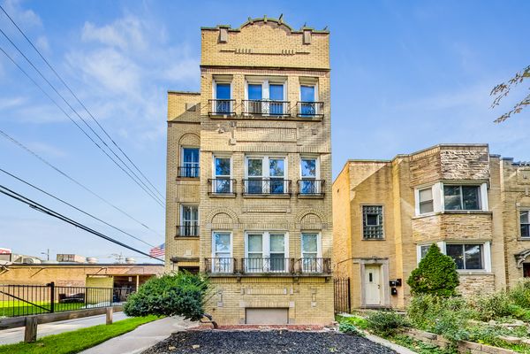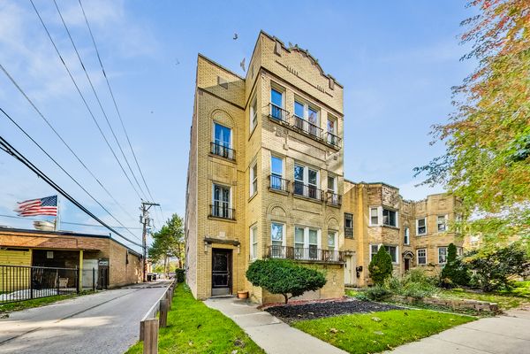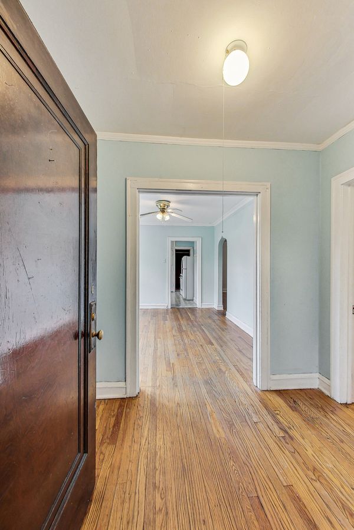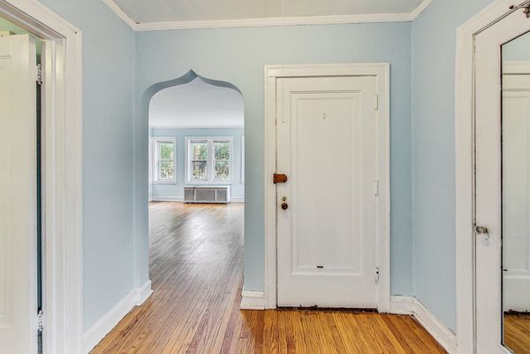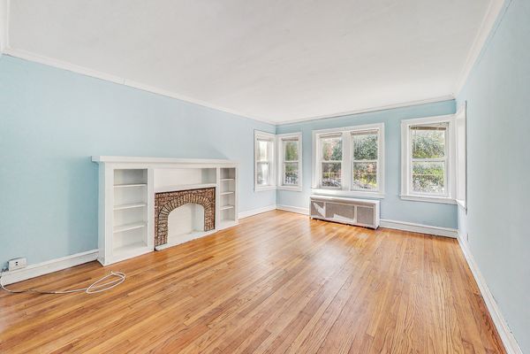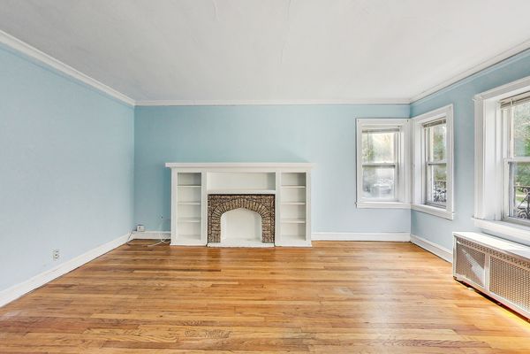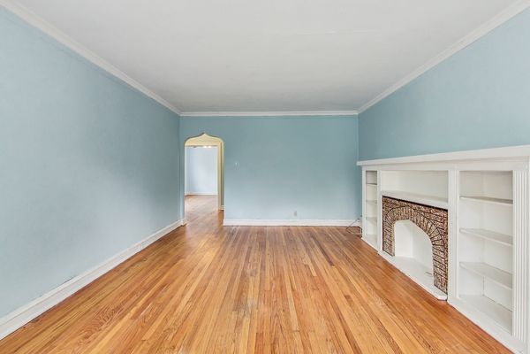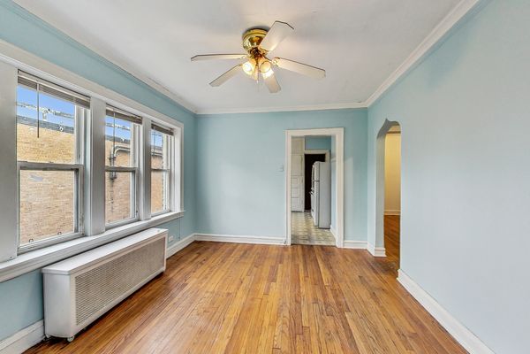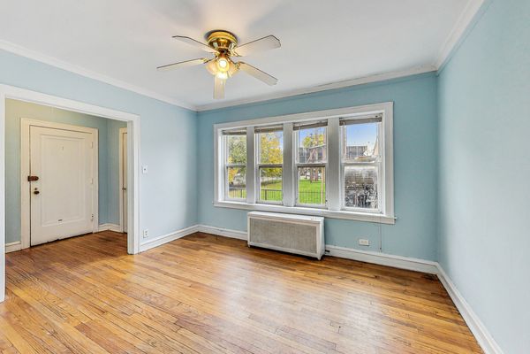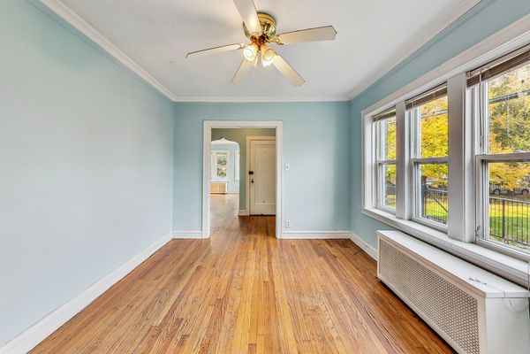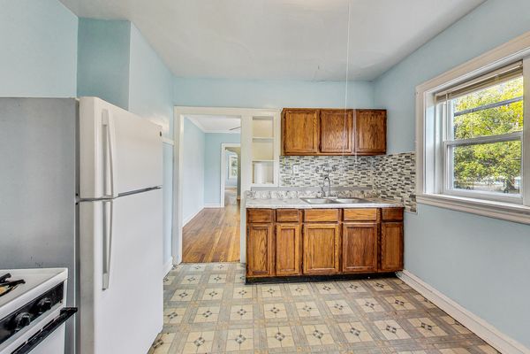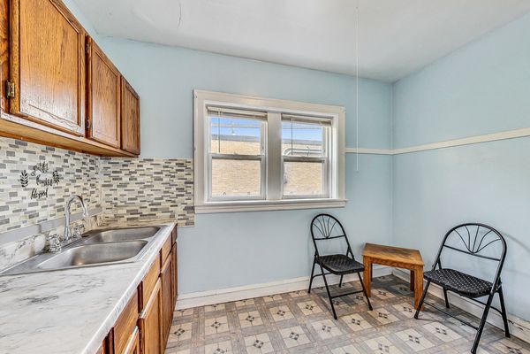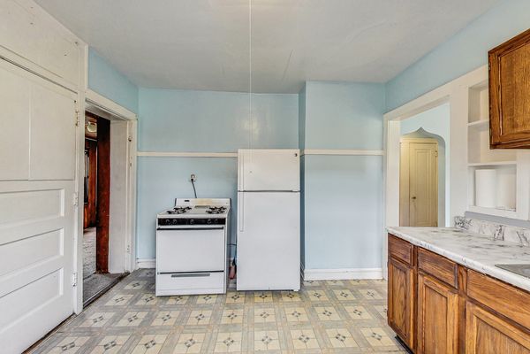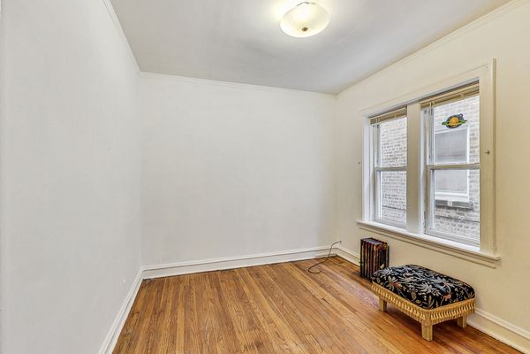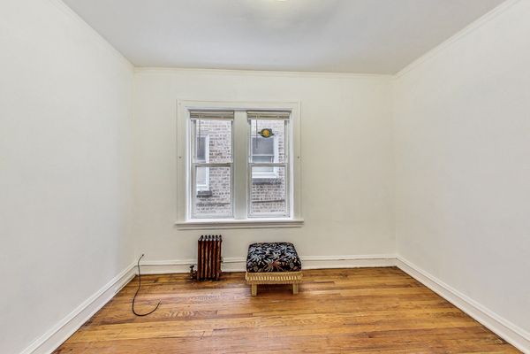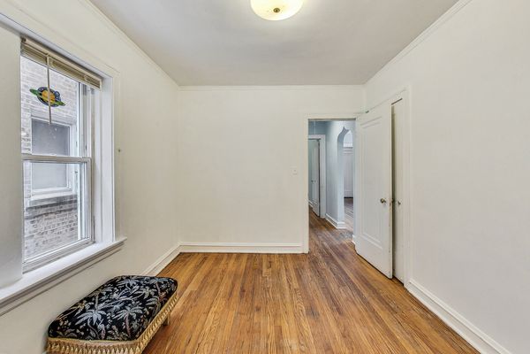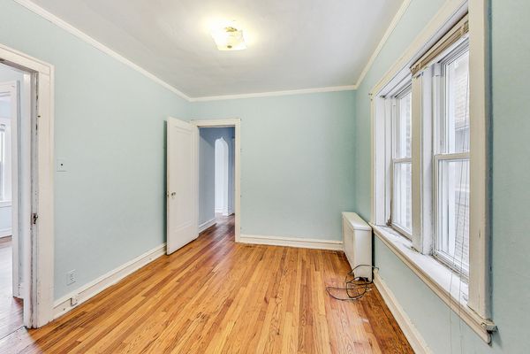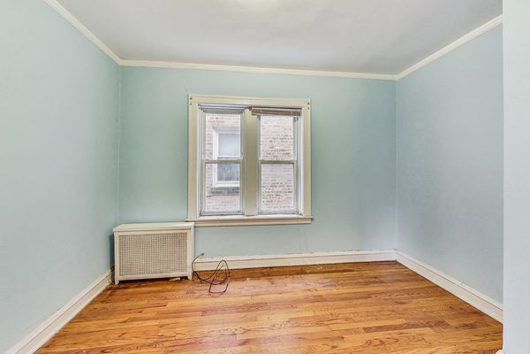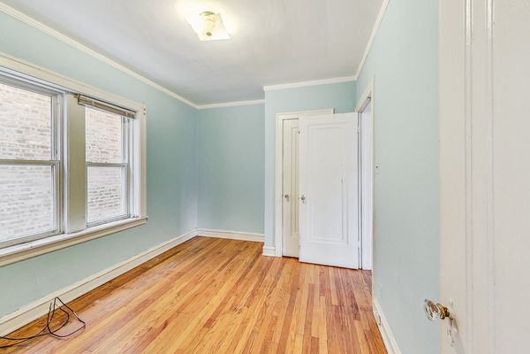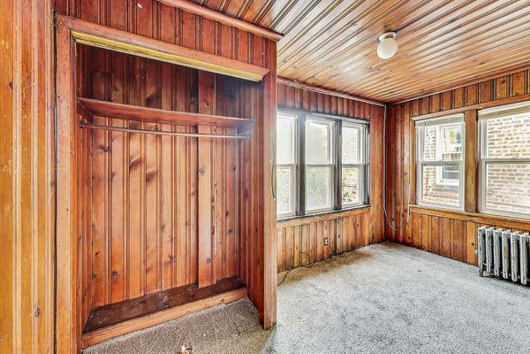5943 N Artesian Avenue
Chicago, IL
60659
About this home
Welcome to this charming classic Chicago 3-flat in a quiet tree-lined neighborhood. Each unit offers spacious living areas flooded with natural light, perfect for creating a warm and inviting atmosphere. All three units are above ground. Lots of windows bringing in lots of sun-filled light to each unit. Really large units and rooms with formal dining room in each unit. Each unit spans from the front of the building to the back. Each unit has two bedrooms, one bath designed for maximum functionality. Hardwood floors with faux fireplace give the units class and style. Longtime owner has taken excellent care of the building and is ready to pass it on to new owners. Ready to move in! Great backyard to enjoy the good weather and ideal for outdoor gatherings and relaxation. Parking is a breeze with a three car brick garage. The property is not just a home, it is an investment opportunity. Whether you are looking to live in one unit and rent out the others, or seeking a smart addition to your investment portfolio, this 3-unit listing offers endless possibilities. Location close to schools, parks, shopping and public transportation, this property combines comfort, convenience and potential for an exceptional living experience. Don't miss the chance to make this property your own. Schedule a showing today and explore the endless possibilities this 3-unit listing has to offer! Closing after Jan 1, 2024.
