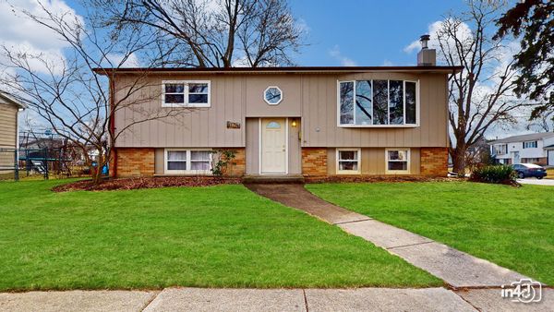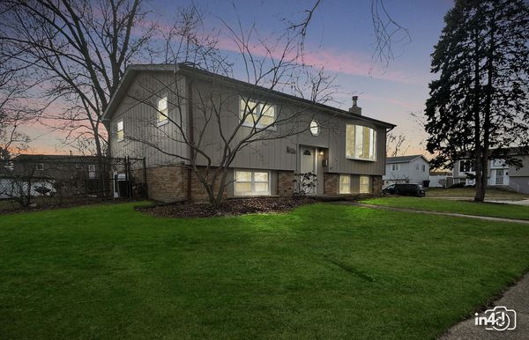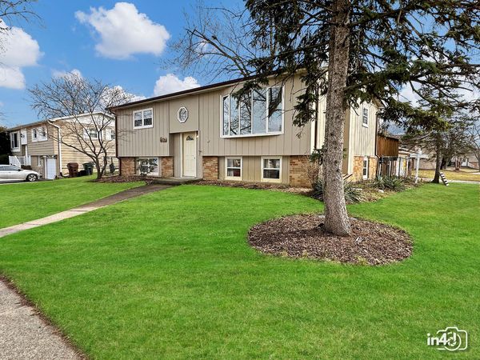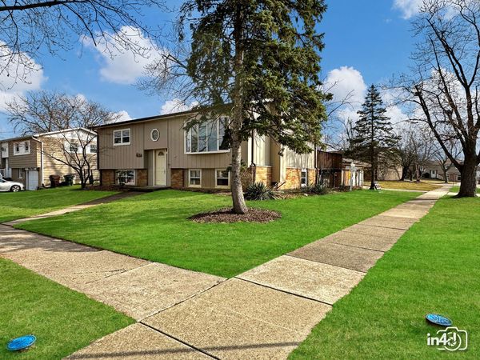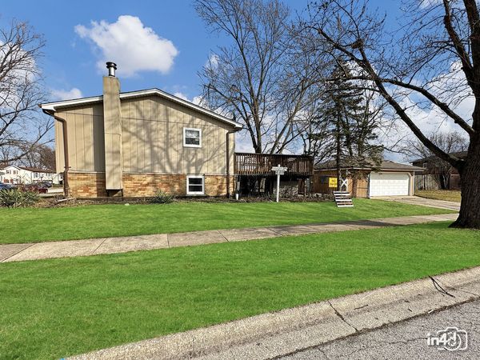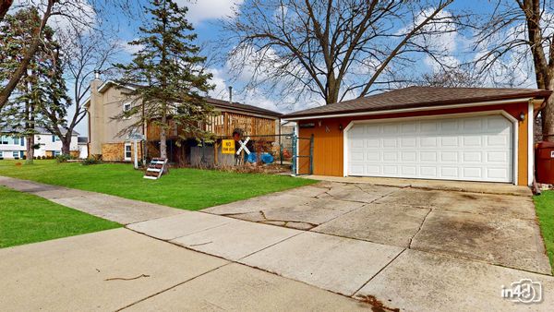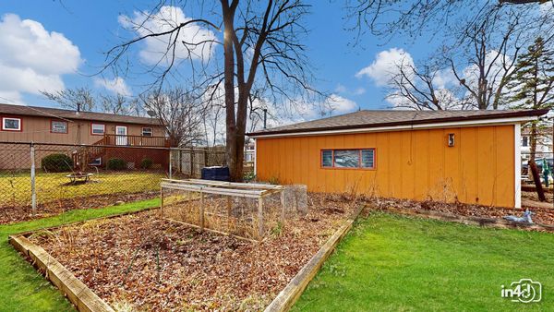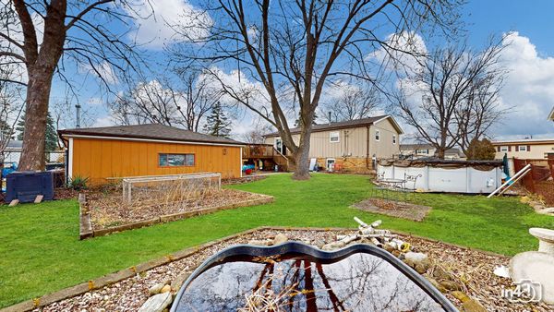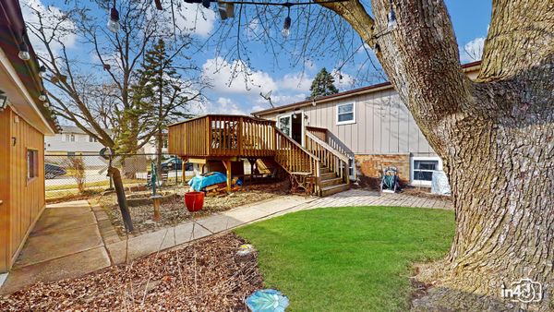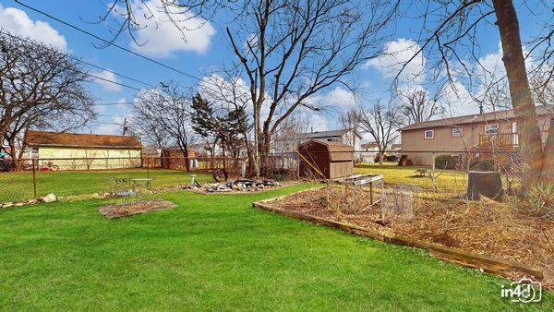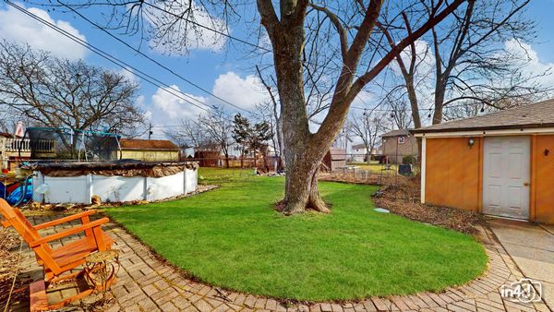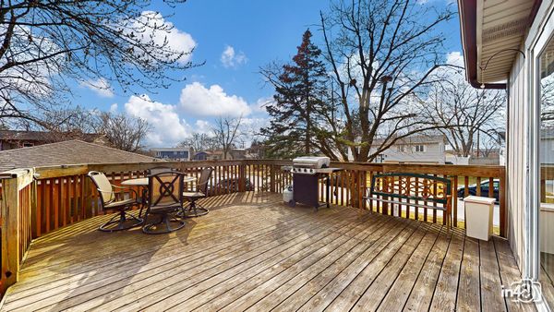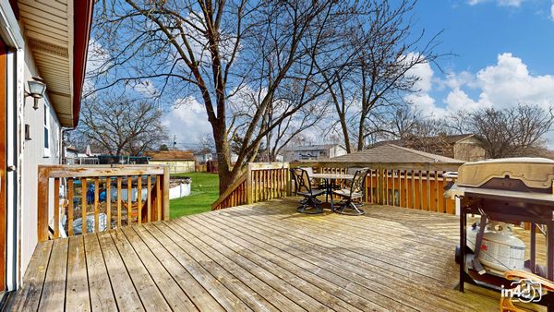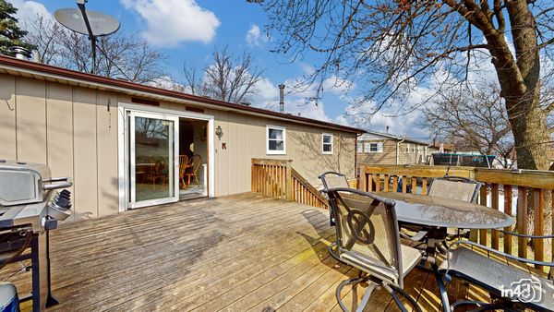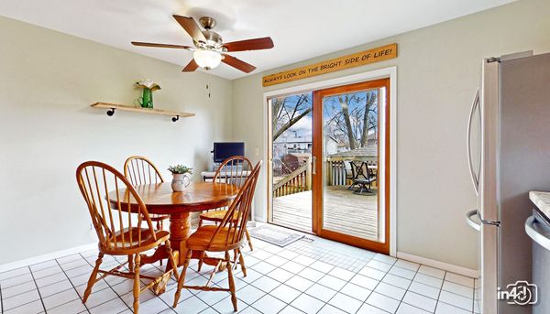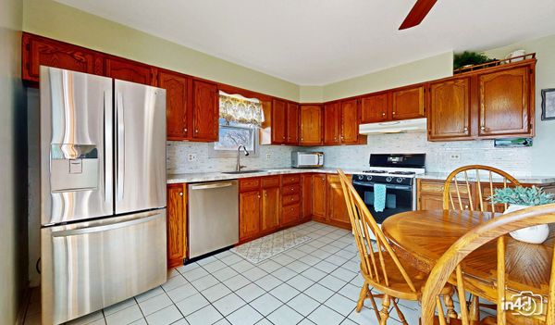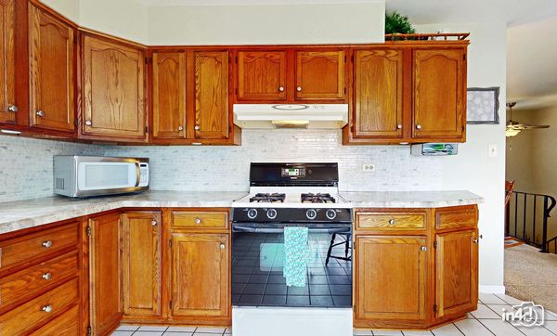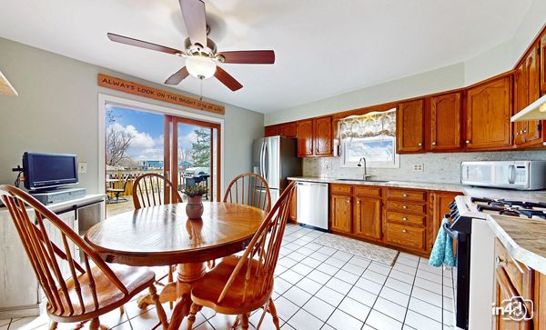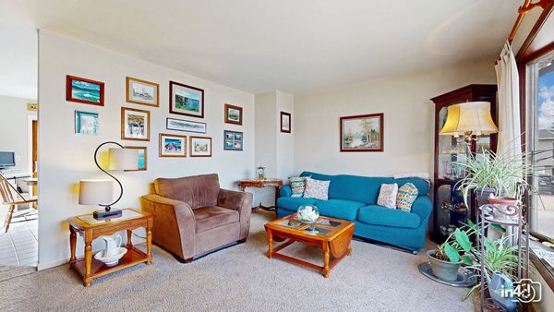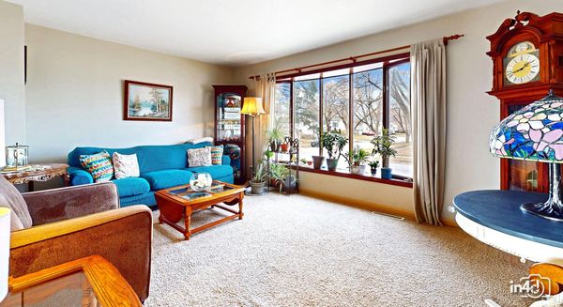5941 Stuart Lane
Oak Forest, IL
60452
About this home
Welcome to this charming raised ranch nestled on a corner lot with a fenced-in yard and a detached heated two-car garage. Built in 1966, this home is the largest model available in this neighborhood and has only had two owners. As you enter the main floor, you'll be greeted by a bright and inviting living area featuring a beautiful bay window that fills the space with natural light. (note- hardwood floors under carpet) The updated kitchen offers both functionality and style, with modern amenities and access to a large back patio where you can enjoy outdoor gatherings while overlooking the yard (New Sliding Door). The basement has been thoughtfully finished, offering additional living space with new vinyl plank flooring and a cozy wood-burning stove, perfect for chilly evenings. A bonus bedroom and bathroom provide added convenience, while a spacious laundry room ensures ample storage and functionality. Noteworthy updates include a water softener installed in 2016, a furnace replaced in 2014, and a new A/C unit installed in 2015, providing peace of mind for years to come. The roof features architectural shingles and had new plywood installed in 2015.
