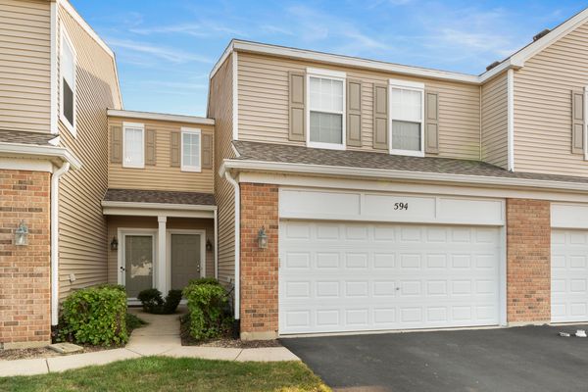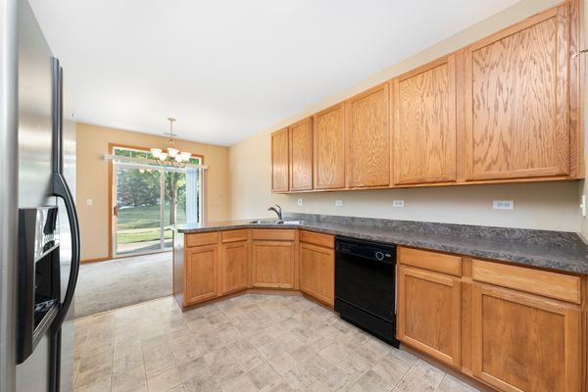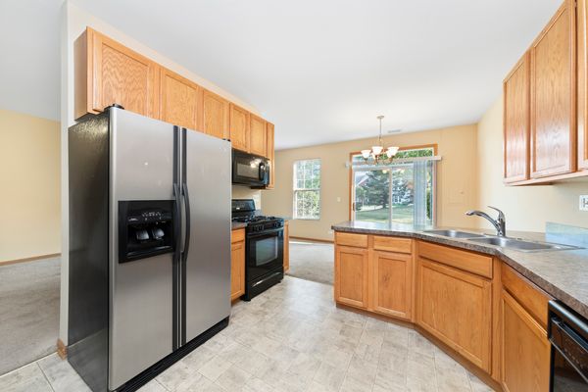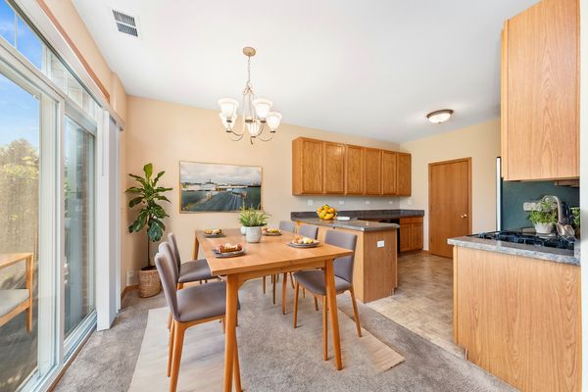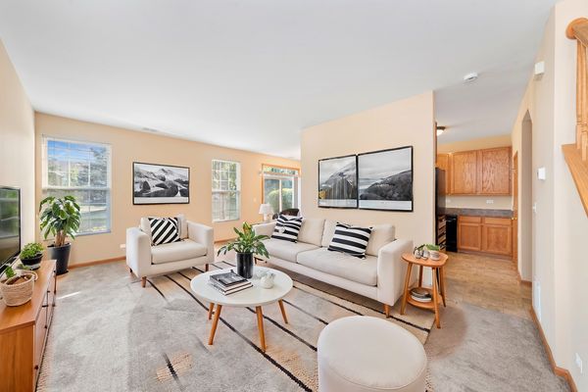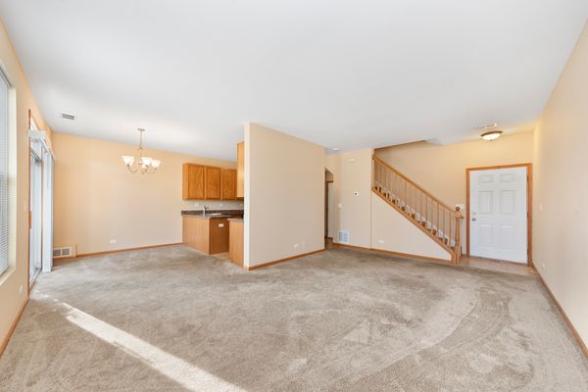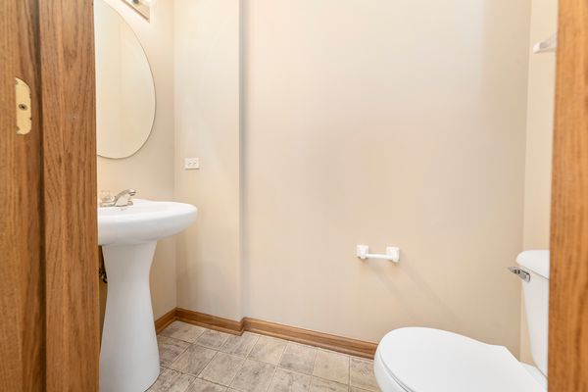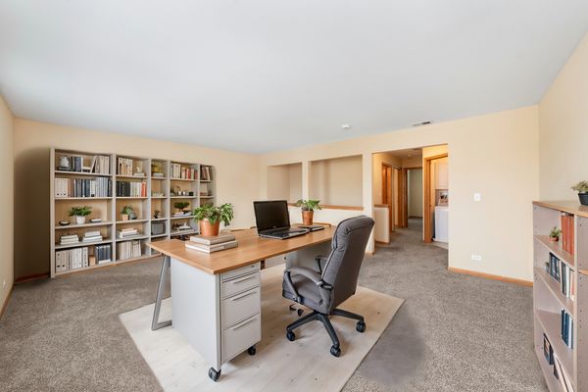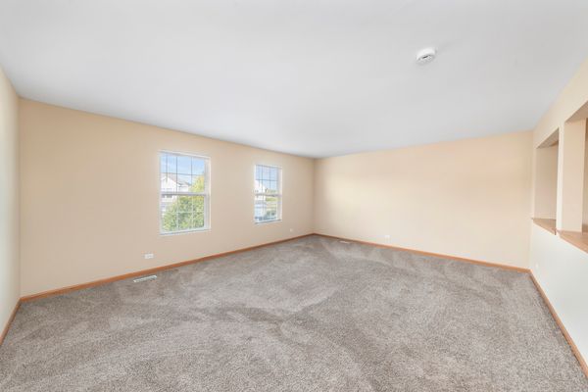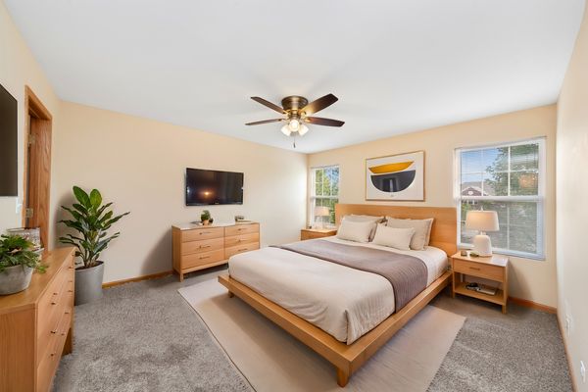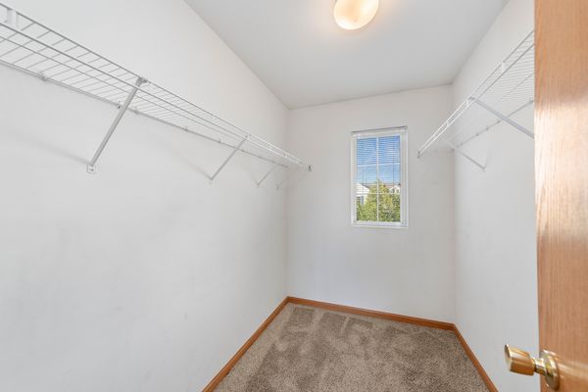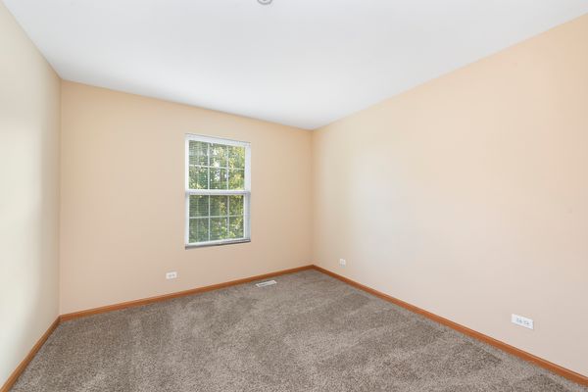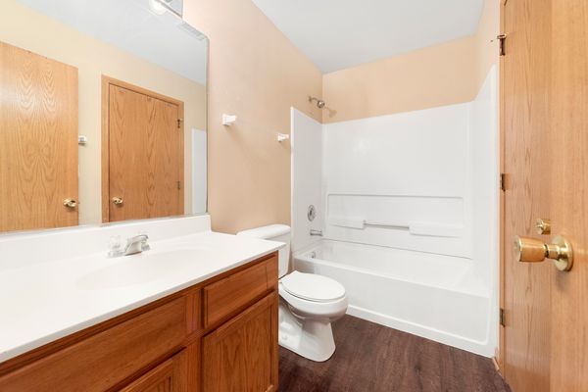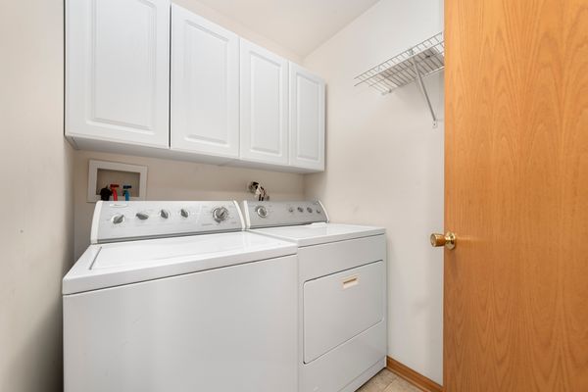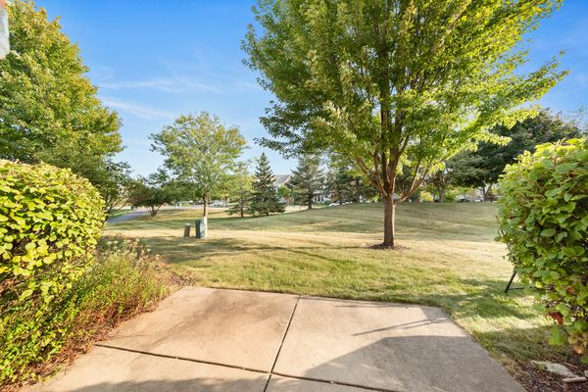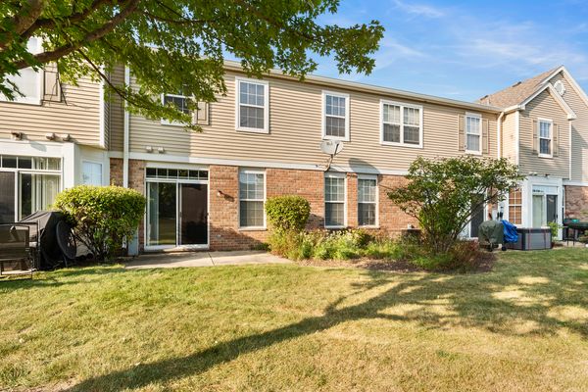594 Springbrook Trail
Oswego, IL
60543
About this home
Welcome to your new home in the highly desirable Springbrook Trails community! This beautifully designed townhome features 2 Bedrooms and and expansive loft, 1.5 bathrooms, and offers over 1, 510 square feet of well-planned living space. The open-concept first floor is perfect for modern living, with soaring 9-foot ceilings that create an inviting and airy atmosphere. The kitchen is a standout, boasting 42" oak cabinets that provide plenty of storage, and expansive countertops, perfect for meal preparation or casual dining. Adjacent to the kitchen, the large living room and dining area offer plenty of room for relaxation and entertaining. A sliding glass door off the dining area leads to your private patio, ideal for enjoying morning coffee or hosting summer cookouts in a serene outdoor setting.Upstairs, you'll find three generously sized bedrooms, offering ample space for family and guests. The master bedroom is a true retreat, featuring a large walk-in closet with plenty of storage space. The convenience of an upstairs laundry room makes daily chores a breeze-no more hauling laundry up and down stairs! This home also comes with an attached 2-car garage, providing both parking and additional storage space. Its prime location offers easy access to all the shopping, dining, and recreational activities that Oswego and the surrounding communities have to offer. Plus, it's situated in the highly acclaimed 308 School District, making it an excellent choice for families. With its thoughtful layout, modern amenities, and unbeatable location, this townhome is the perfect place to call home. Don't miss the chance to experience comfortable, convenient living at its finest!
