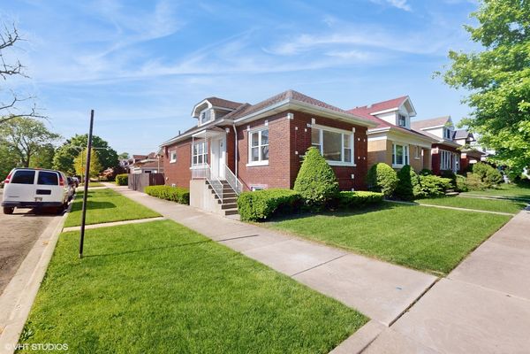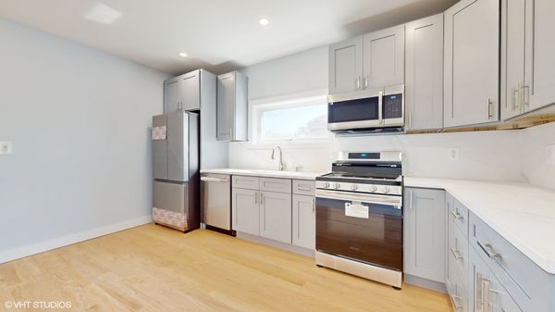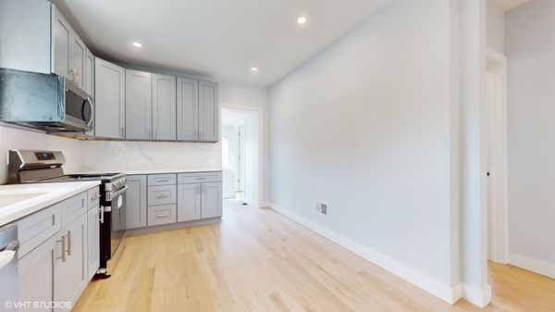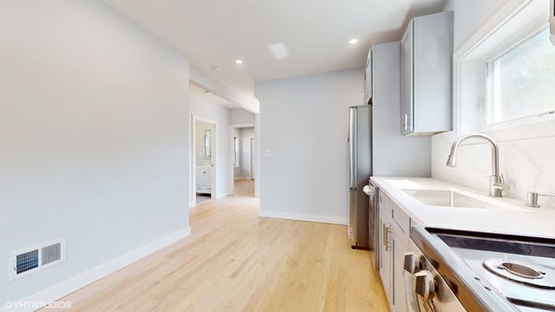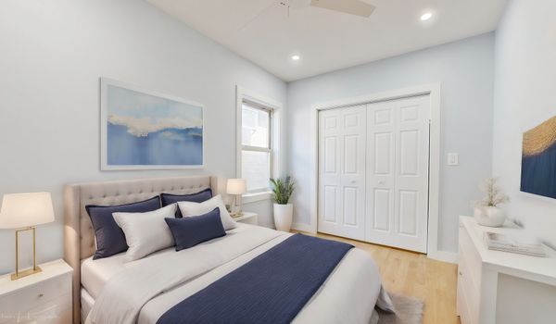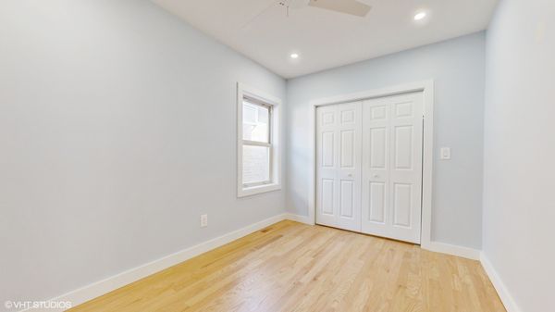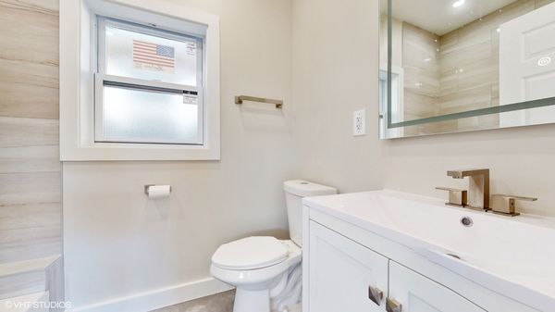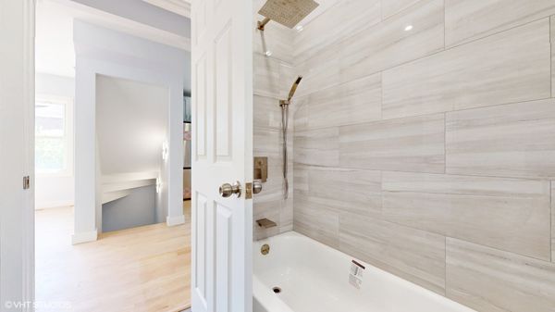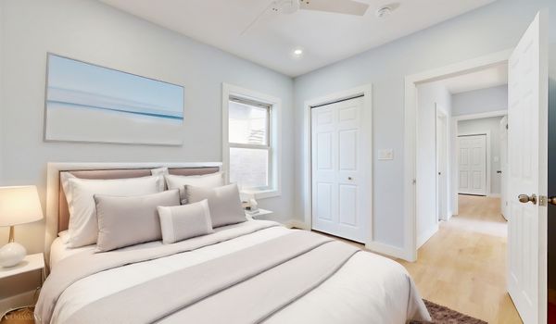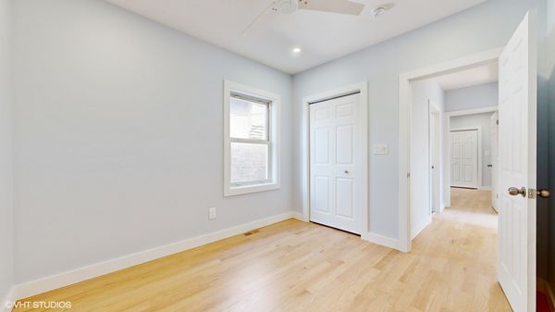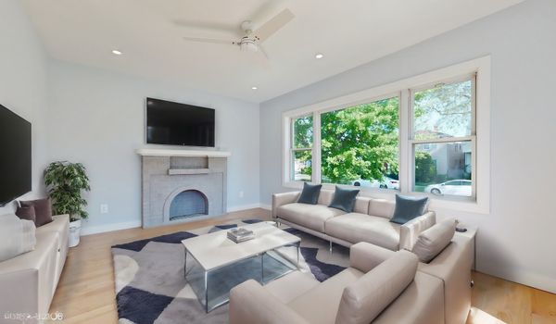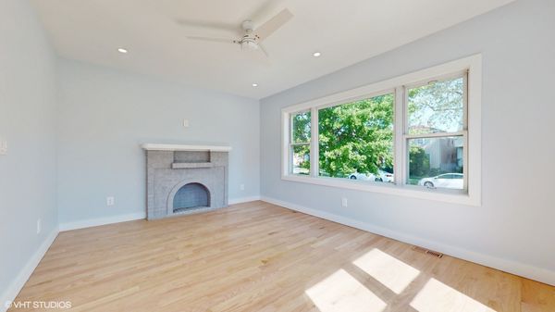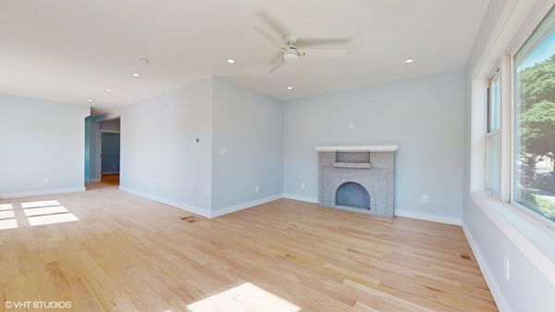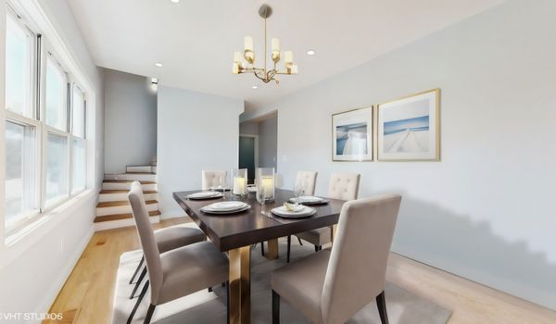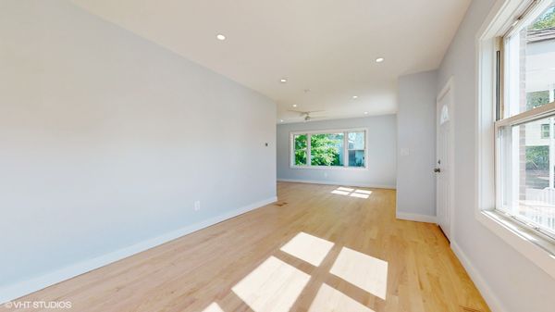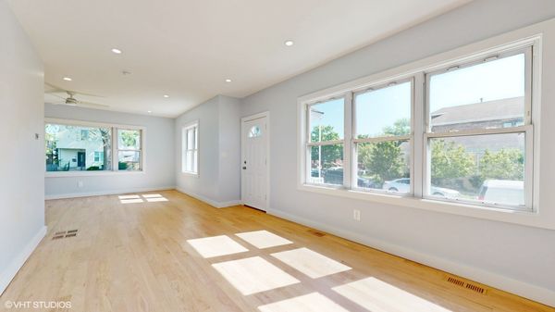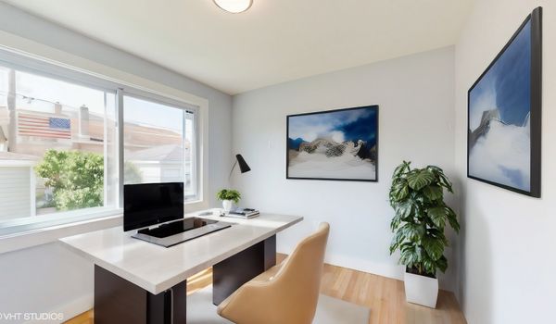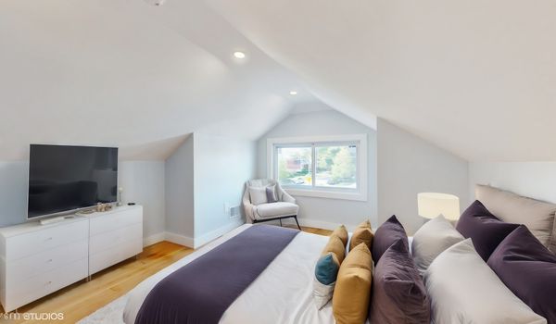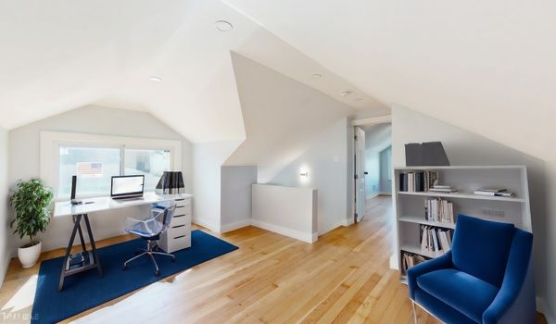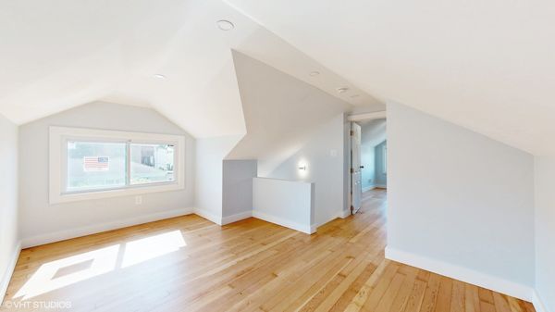5935 W Wilson Avenue
Chicago, IL
60630
About this home
Welcome to your dream starter home in the heart of Chicago's charming Portage Park neighborhood! This stunning Chicago-style bungalow, spanning over 2000 sq ft, has been meticulously renovated, leaving you with nothing to do but add your personal touch and make it your own. Step inside to discover three bedrooms; two are on the main floor, and the third is on the second floor, which ascends into its own loft space, an ideal retreat for quiet reading or creative pursuits. Need a bit of extra flexibility? You'll love the bonus flex room located d in the basement, a versatile space that can be transformed into a home office, guest room, or whatever your heart desires. At the same time, the inviting sitting/sunroom on the main floor beckons you to unwind and bask in natural light from the south exposure. Hosting gatherings will be a breeze in the family room, complete with a sleek wet bar for effortless entertaining. Whether whipping up a gourmet meal or enjoying a quick bite, the updated kitchen boasts all-new appliances and ample counter space to inspire your culinary adventures. With two full bathrooms, mornings will be a breeze and evenings a serene escape. Plus, the new tankless water heater ensures endless hot showers for your utmost comfort. Throughout the home, revel in the luxury of all-new hardwood floors and freshly painted walls, creating a canvas ready for your style to shine. With complete insulation upgrades, you'll enjoy enhanced efficiency in both heating and cooling, keeping you comfortable year-round while saving on energy costs. Take your chance to own this move-in-ready gem. Schedule your showing today and make our dream of effortless homeownership a reality!
