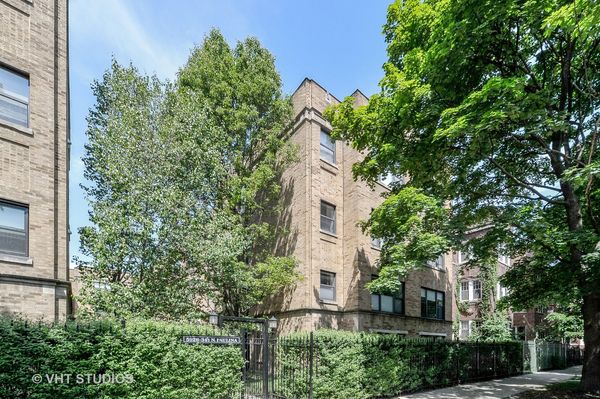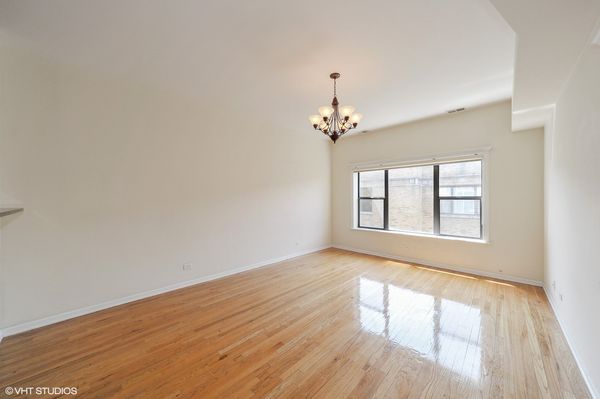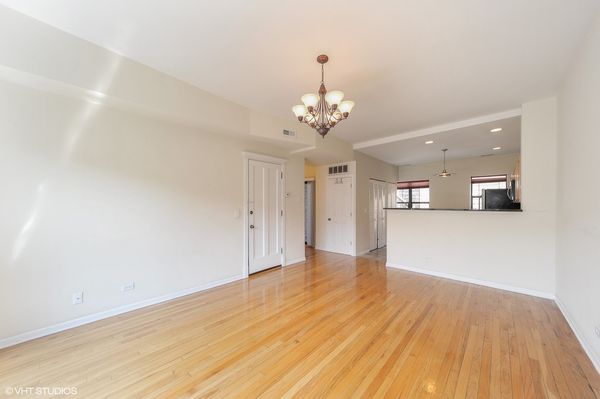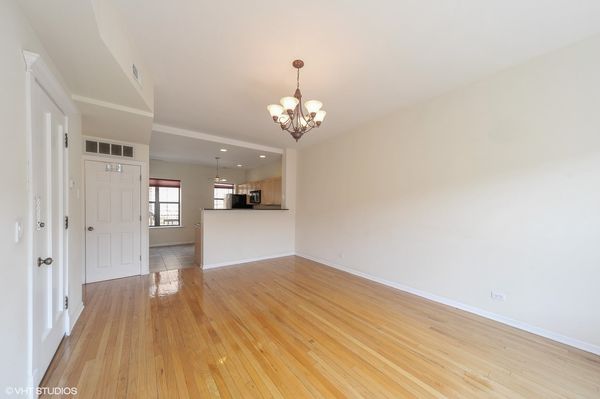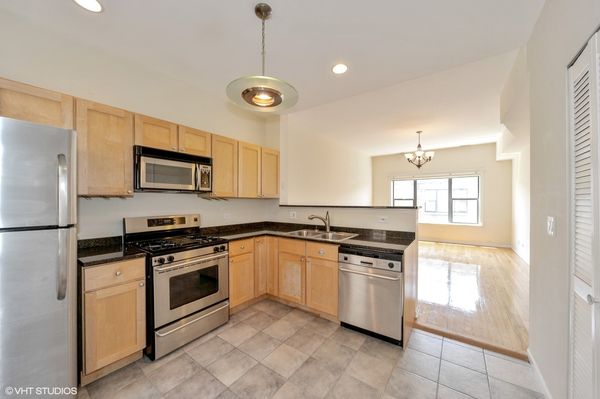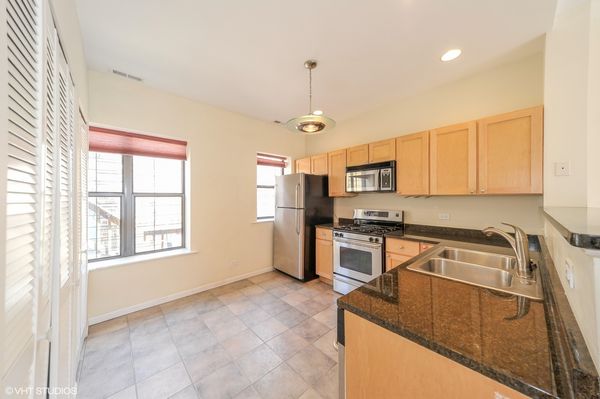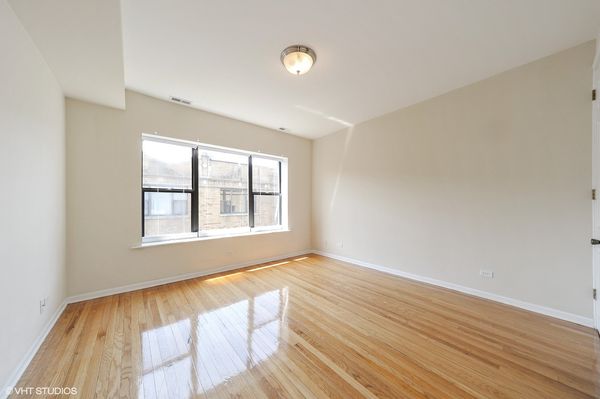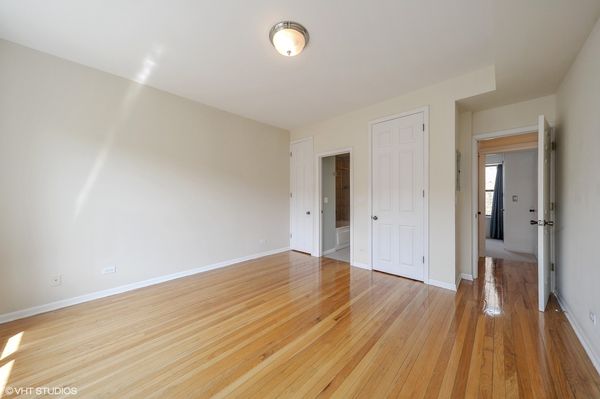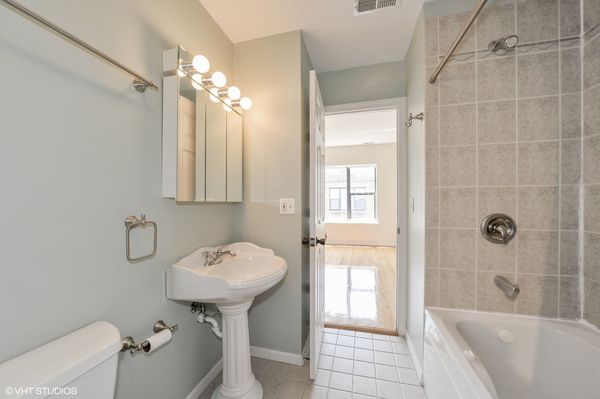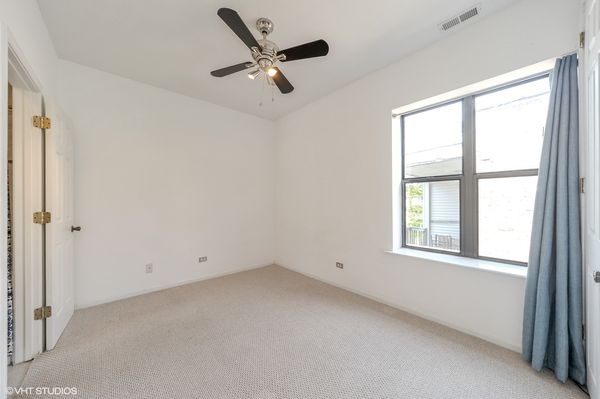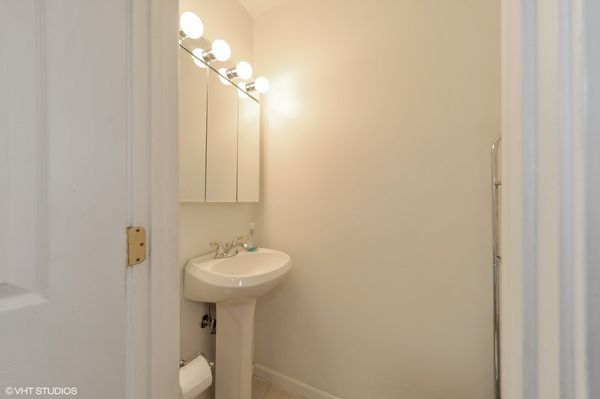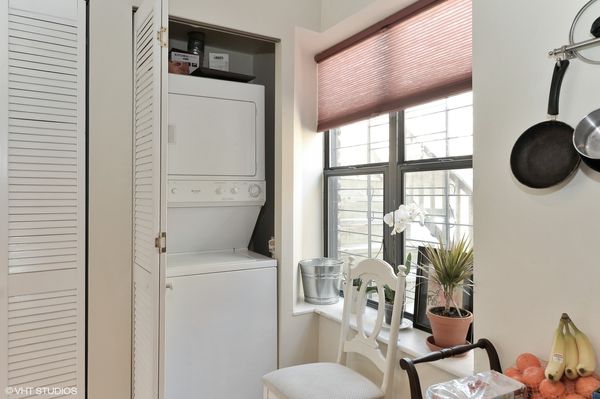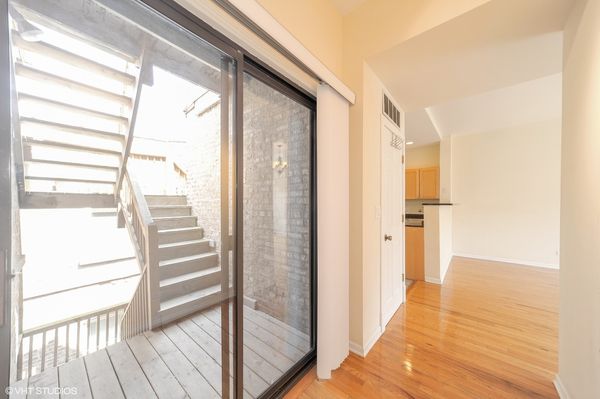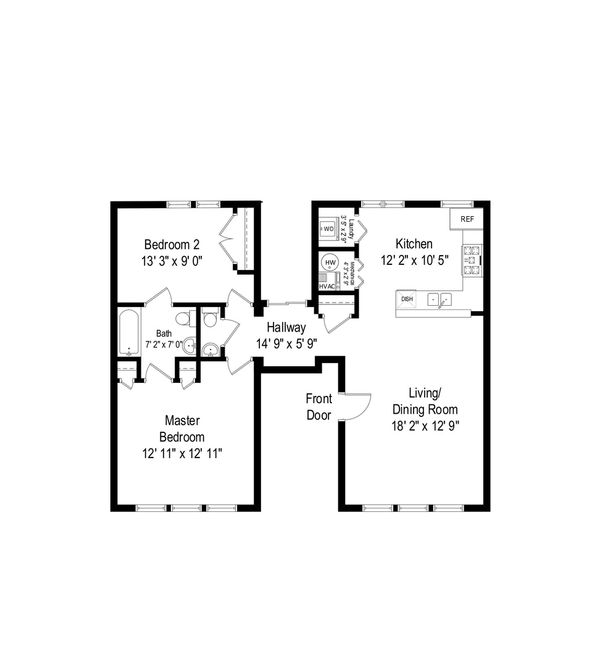5934 N Paulina Street Unit 3
Chicago, IL
60660
About this home
Fabulous Andersonville penthouse condo in pristine condition with newer appliances and mechanicals. Big open floor plan with hardwood floors throughout. Ideal for entertaining. Chefs dream kitchen with plenty of room for cooking, larger granite counter tops, tons of cabinet space, stainless steel appliances and table space. Cozy up in one of two large bedrooms with courtyard views, attached jack & jill full bathroom and an abundance of closet space. An additional half bathroom conveniently located in the hallway for guests. Small outdoor space to catch a breath of fresh air and have a glass of wine. In unit washer & dyer, central air and storage. Quite street for relaxing walks with your favorite fury pal. Excellent location for transportation, shopping, dining and more. Newer Metra stop coming soon. In the last three years new air conditioner, furnace, refrigerator, washer & dryer, dishwasher and stove. Currently leased for $1700 a month. Lease ends 8/31/2024. Easy street parking. No pet restrictions for dogs and cats. No rental restrictions. AC 2021. Furnace 2021. Washer & dryer 2019. Refrigerator 2019. Dishwasher 2023. Stove 2023. Microwave 2023. Tuck pointing 2022. Roof 2019. Windows are original. No special assessment. No projects planned. 80% owner occupied. $144, 987 in reserves.
