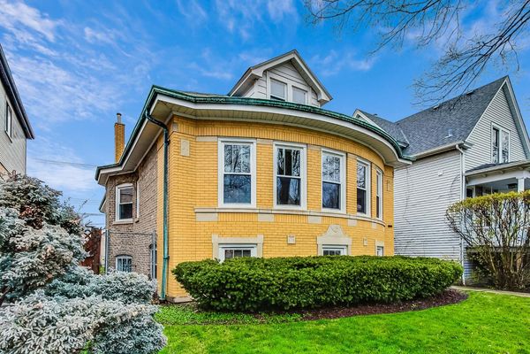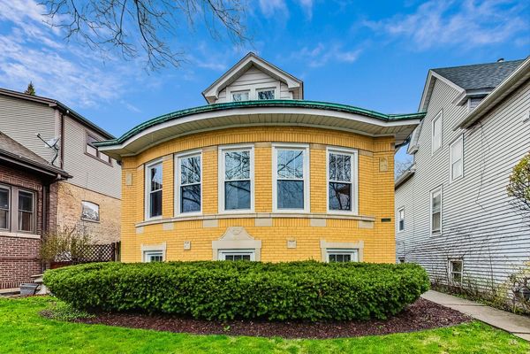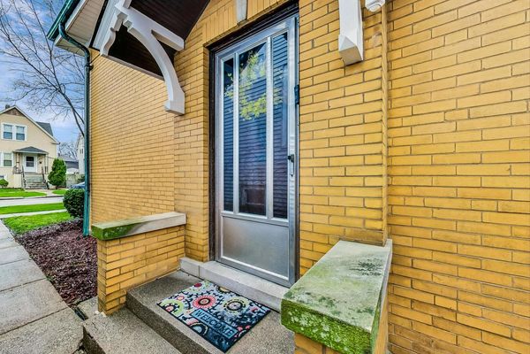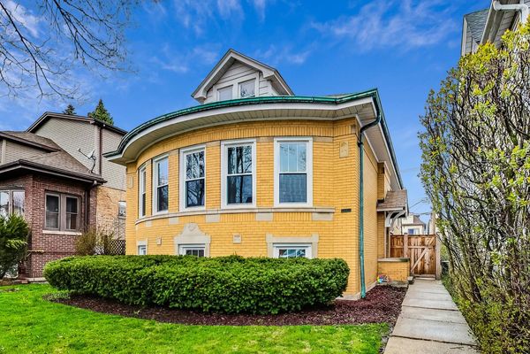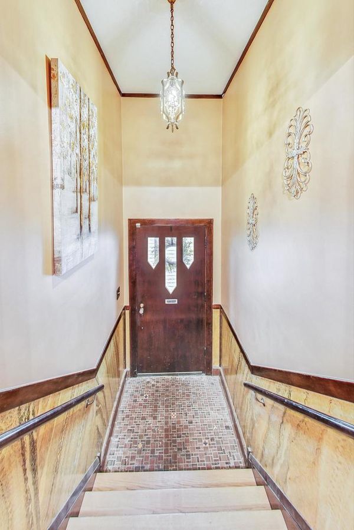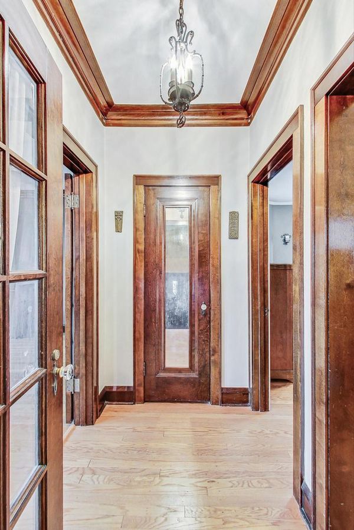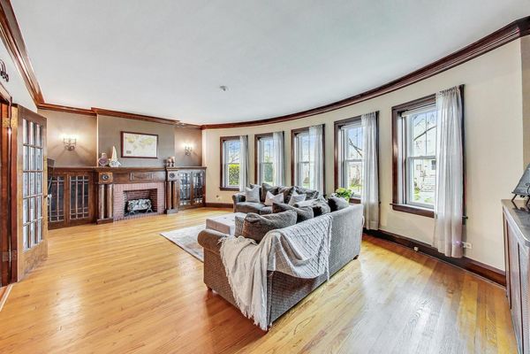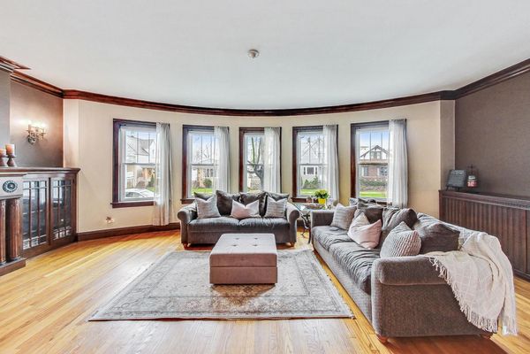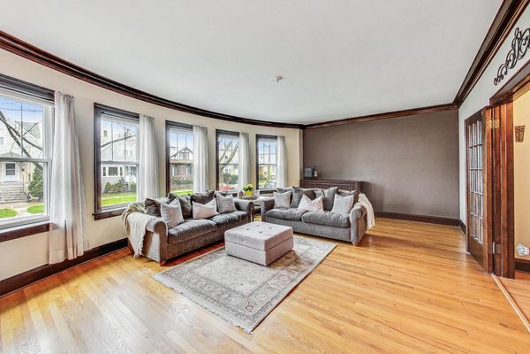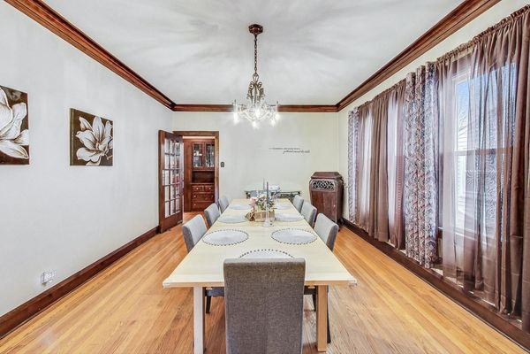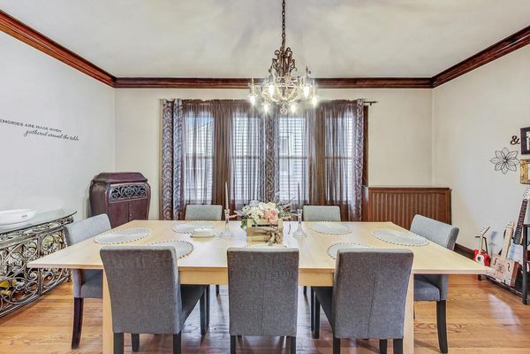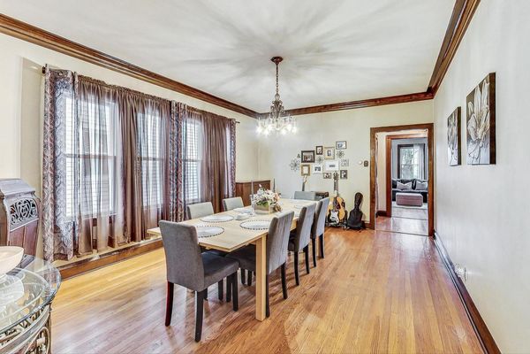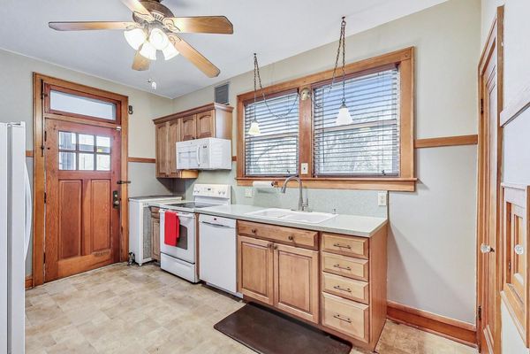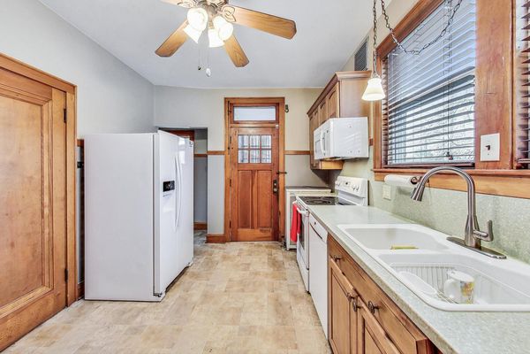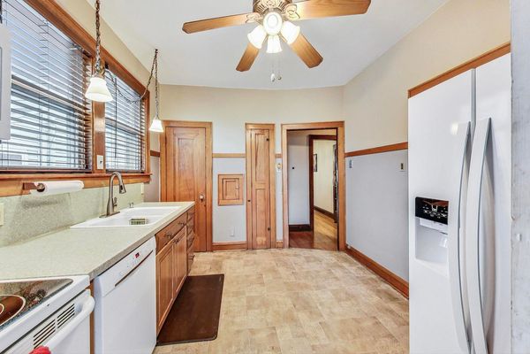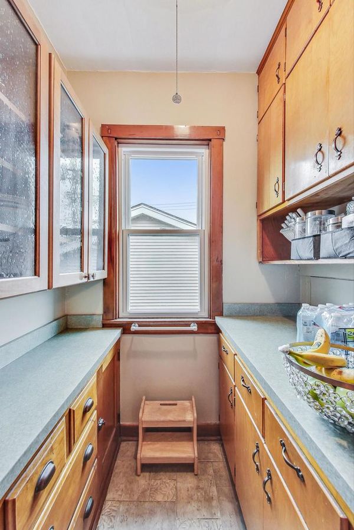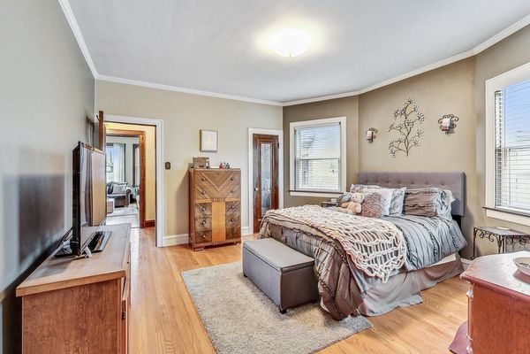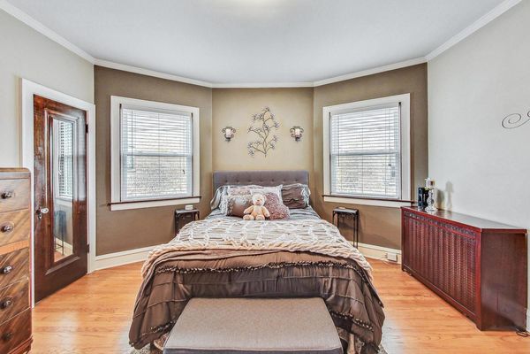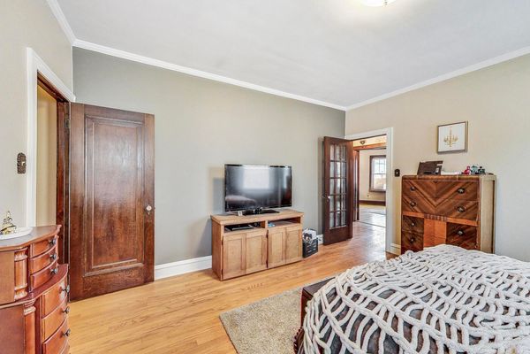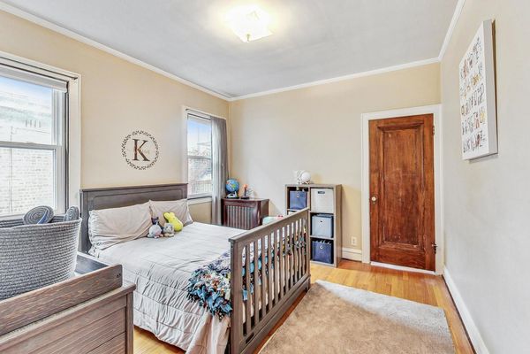5926 W DAKIN Street
Chicago, IL
60634
About this home
Welcome to 5926 W. Dakin St., a stately bungalow nestled in the heart of Chicago's vibrant Portage Park neighborhood-perfect for first-time buyers or condo owners craving the tranquility and space of a single-family home. This updated gem radiates character and charm, blending vintage details with modern conveniences. Modern touches include an updated water service, new windows, new 100 amp electrical panel, recent tuckpointing, refinished hardwood floors, new hot water heater, and the inclusion of a washer/dryer set. Easy opportunity for 2nd bath and Spacepak because of unfinished basement and attic space. Seller offering a credit of $650 at closing for buyer to obtain a home warranty. As you step through the formal foyer, you're greeted by the expansive living room, which spans the entire width of the house. Elegant hardwood floors, built-in shelving, regal crown molding, and a decorative fireplace set the scene for cozy evenings or lively gatherings. The adjacent dining room, with ample space to host your grandest dinner parties, invites you to create memories that last a lifetime. The kitchen is a delightful mix of form and function, featuring tile floors, crisp white appliances, and a walk-in pantry for all your culinary essentials. Each of the three bedrooms offers a serene retreat, complete with hardwood floors, high ceilings, and plenty of natural light. The updated bathroom boasts a classic tub, sleek porcelain tile, and a tasteful vanity. Venture down to the lower level to discover a space brimming with potential, ready to be transformed into the additional living area of your dreams. Outside, the home's sizable 4612 square foot lot includes a massive garage-ideal for contractors or car enthusiasts. Located just a stone's throw from an array of excellent restaurants, shops, and public transportation options, this home offers convenience and community. Don't miss the chance to make 5926 W. Dakin St. your new address.
