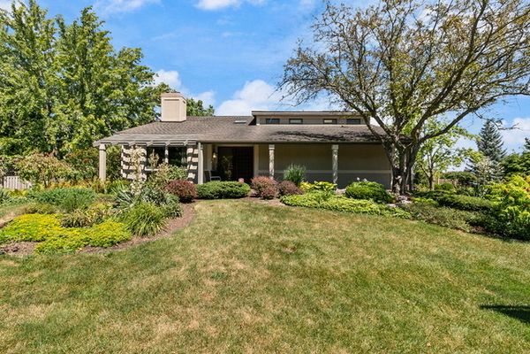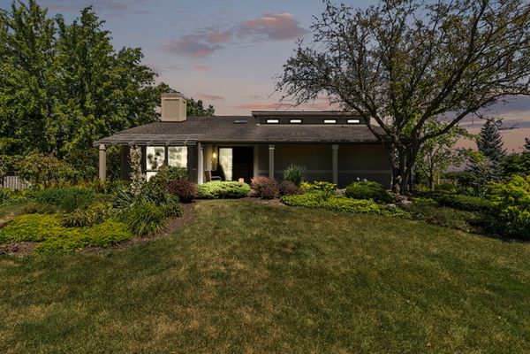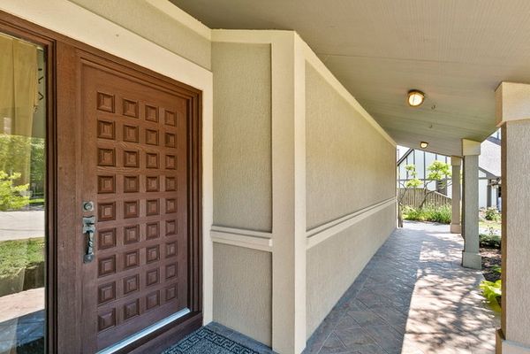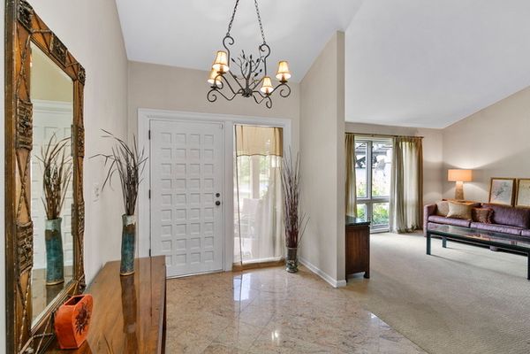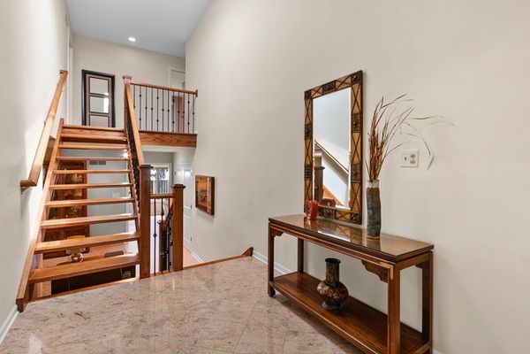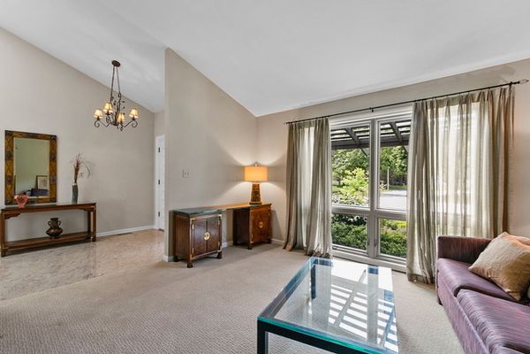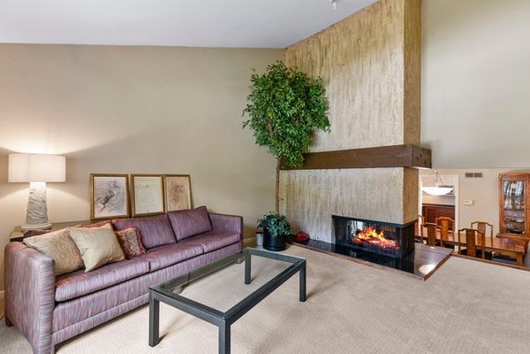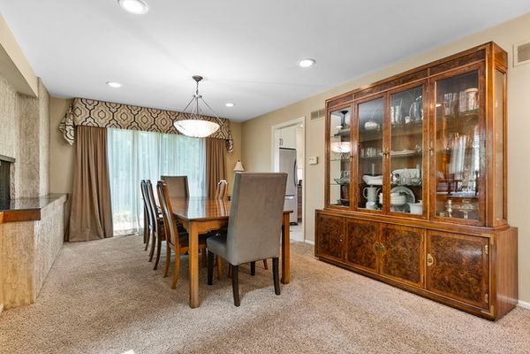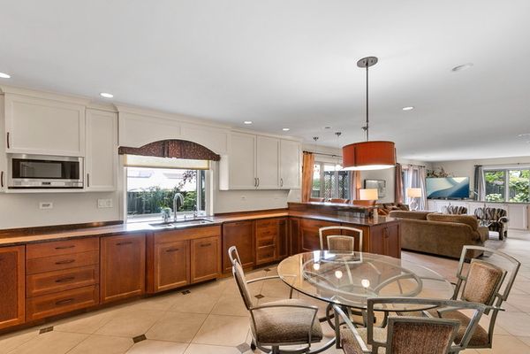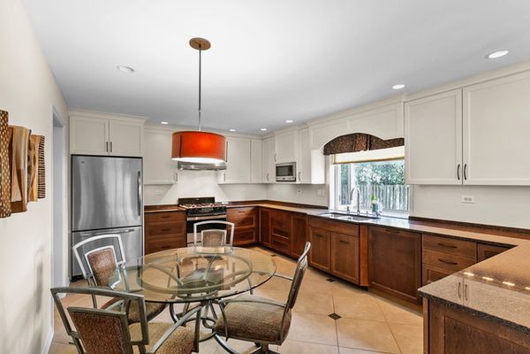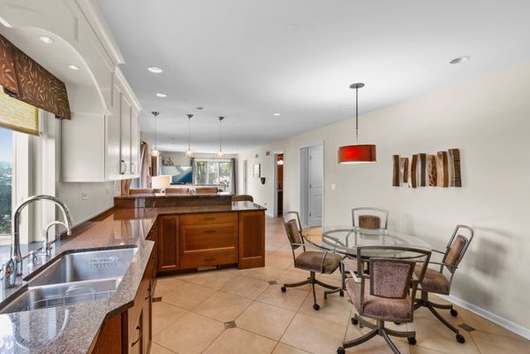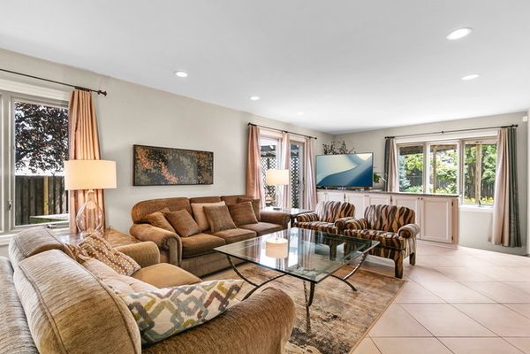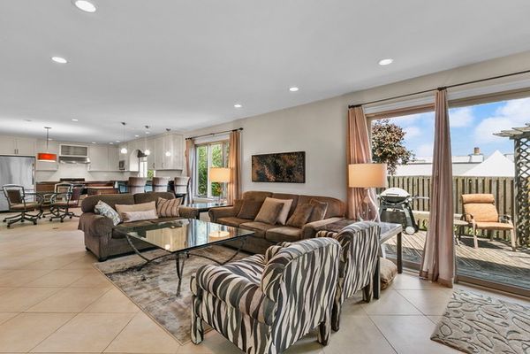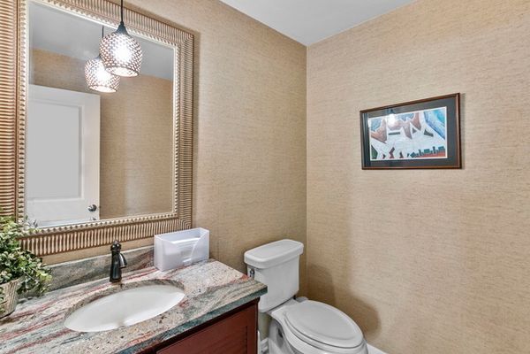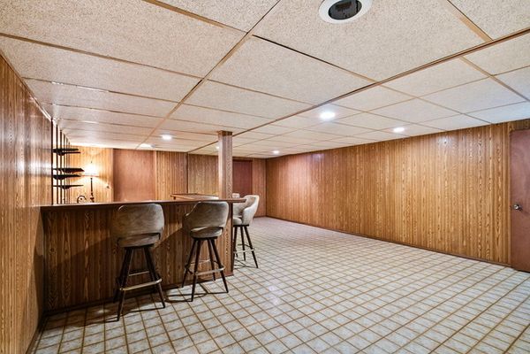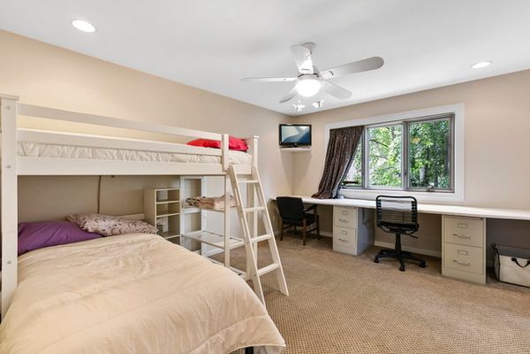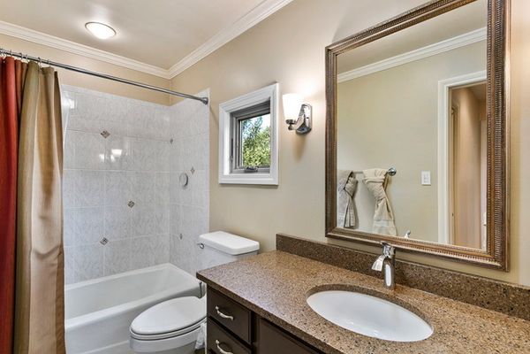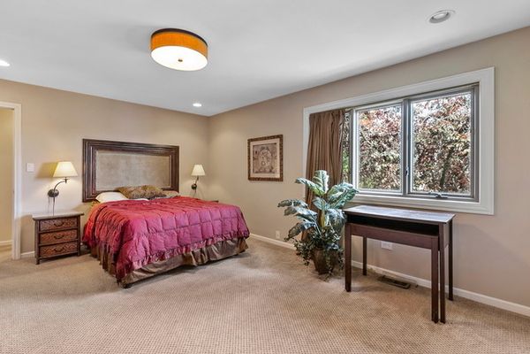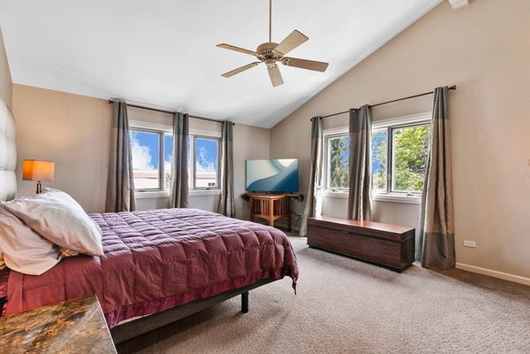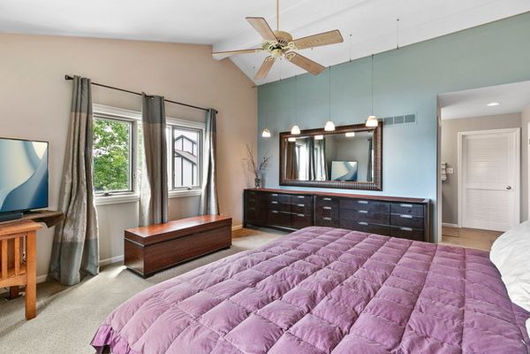5925 Lyman Avenue
Downers Grove, IL
60516
About this home
Welcome Home! Enter to vaulted ceilings and open spaces for entertaining. A 3 sided gas fireplace sits between living space and dining area. A sliding door from dining room to a patio expands entertaining or grilling space. This beautiful 3 bedroom, 2.5 bathroom home with custom features throughout will amaze. Large kitchen has eating space and counter space for your next party to be a hit. Kitchen and family room are open with views of fully landscaped yard. Another sliding door adds accessibility. The primary bedroom with private ensuite, double vanity, walk in organized closets, has tons of storage space for the occupants. Bedroom two and three share a Jack and Jill bathroom. Basement has a wet bar in rec room and two rooms for work space or crafts. The two car garage has a new epoxy floor. This home sits in a quiet cul-de-sac where neighbors chat, and kids can play without traffic zooming by. This location can not be beat. Kids can go to top rated schools without crossing a street. The YMCA is close for all that they offer ie swimming, health club, before and after school care. The Downers Grove Swim and Racquet Club is just a few blocks away. Twin Lakes golf is close and great learning or practice spot for golfers. Downtown Downers Grove with its robust downtown and train station is a 1 mile walk. Express trains will have you downtown Chicago in 27 minutes. This home offers so much, don't pass it up.
