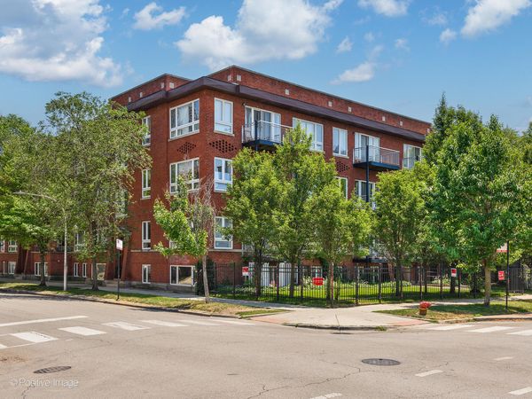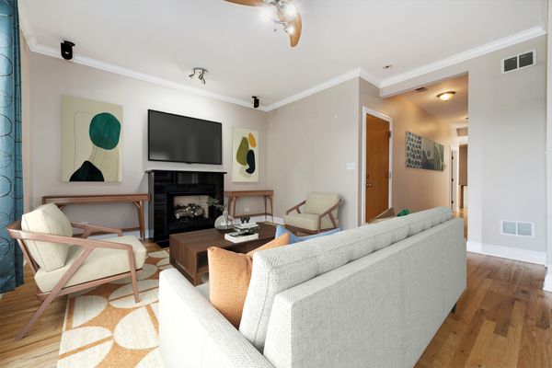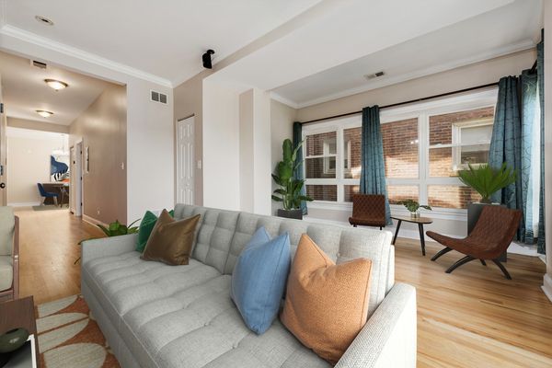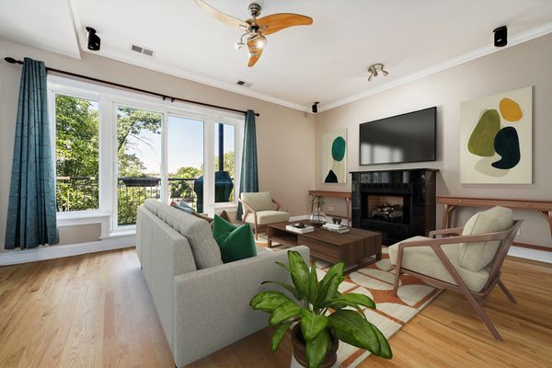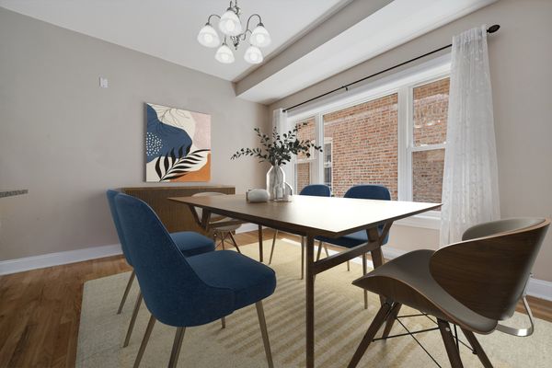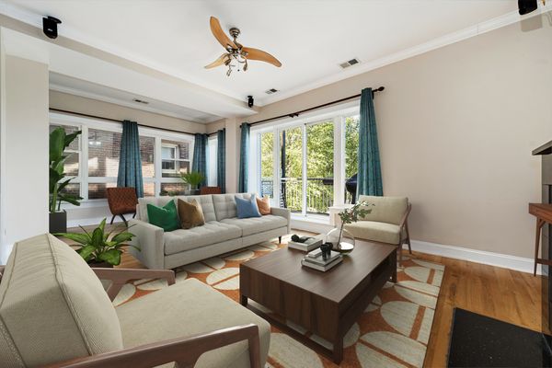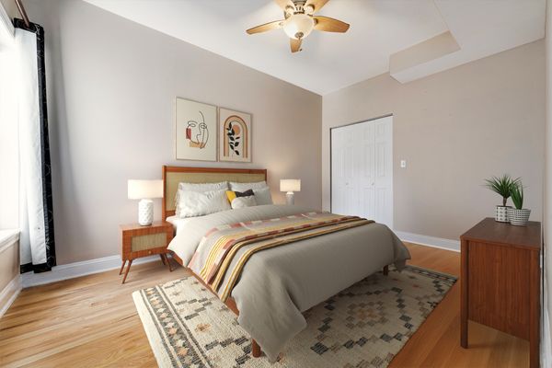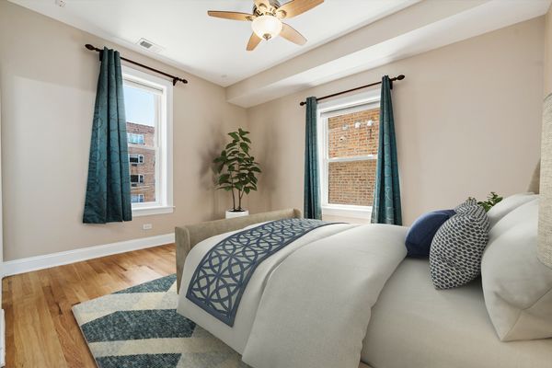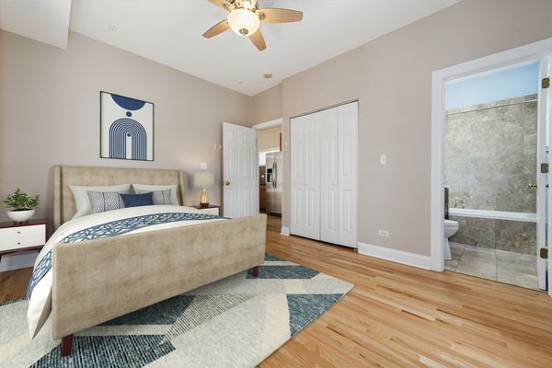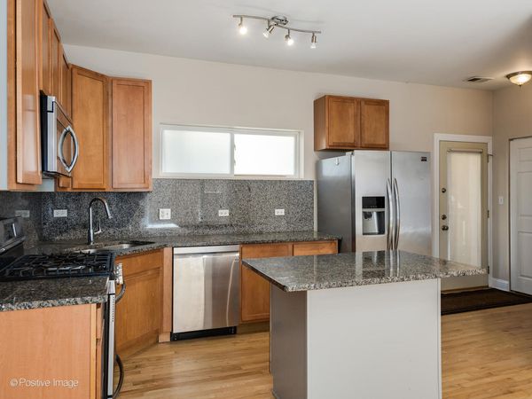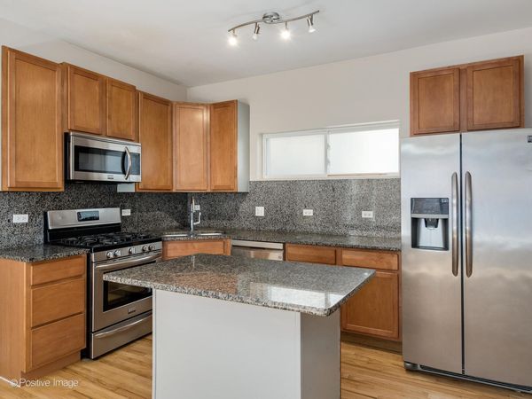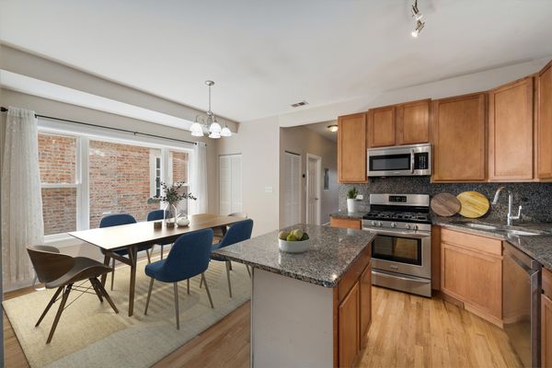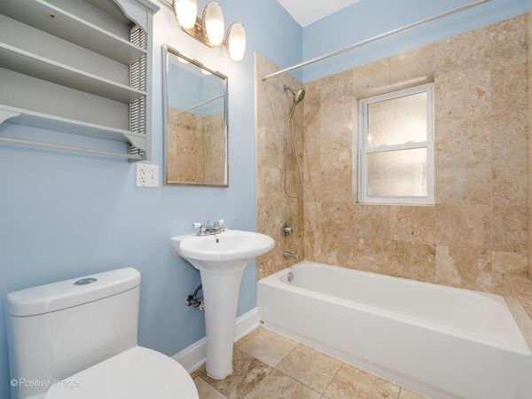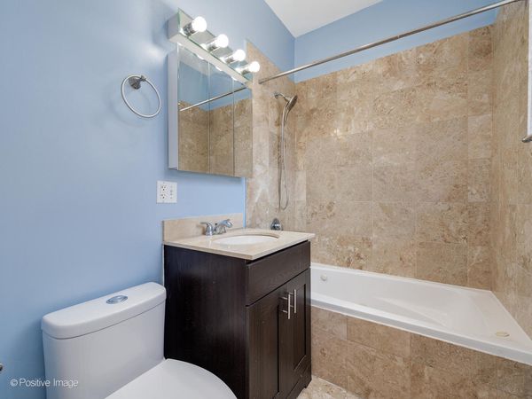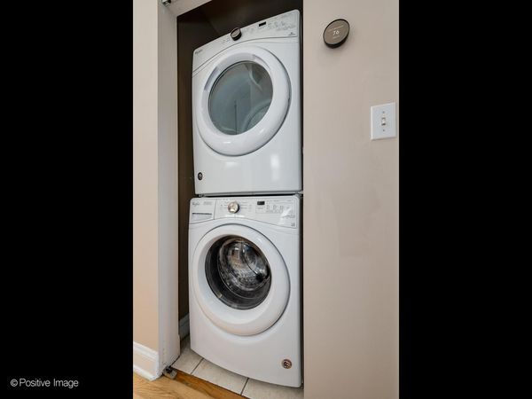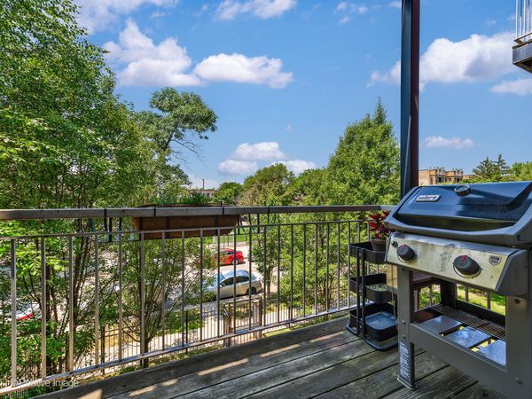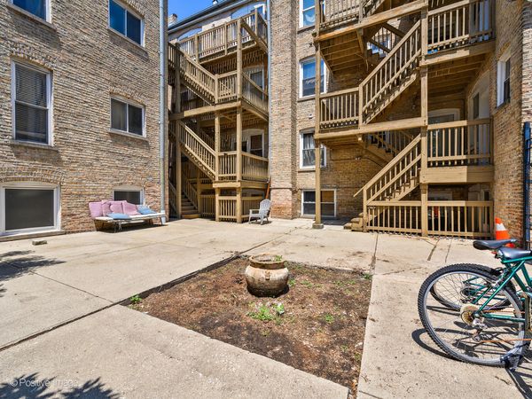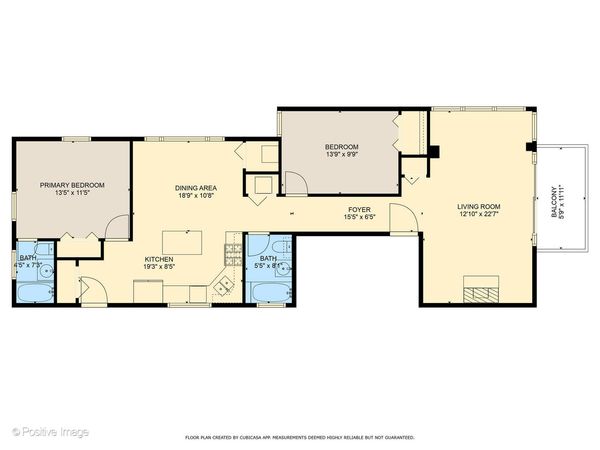5923 N Winthrop Avenue Unit 2S
Chicago, IL
60660
About this home
Discover this large, immaculate Edgewater gem boasting 2 bedrooms and 2 baths in pristine move-in condition. Beautiful brick building. The expansive west-facing living/dining room features newly refinished hardwood floors, a cozy gas fireplace, and abundant natural light. A sleek eat-in kitchen showcases Frigidaire Gallery Series stainless steel appliances, an inviting island with breakfast bar and ample space for a dining table. Relax in the primary bedroom retreat offering an en suite bath with a luxurious jetted tub, while the convenient 2nd bedroom is adjacent to the hall bath. Additional highlights include personal central heat and air conditioning, plus convenient stacked in-unit laundry. Located in a professionally managed 23-unit building, enjoy gated entry, a fenced front yard, secure backyard, and basement storage. Perfectly situated near Whole Foods, the Thorndale Red Line station, and the lakefront trail. Convenient walking distance to everything in Edgewater. Easy street parking with other options for lease in the neighborhood.
