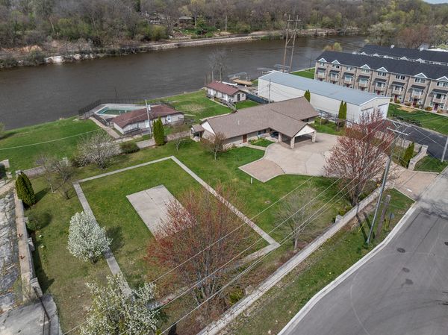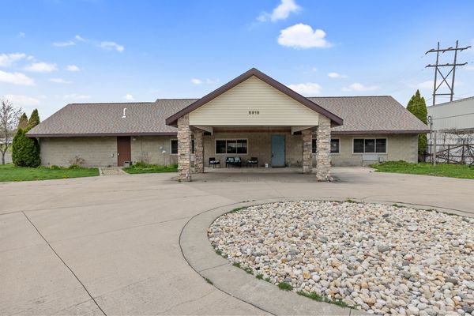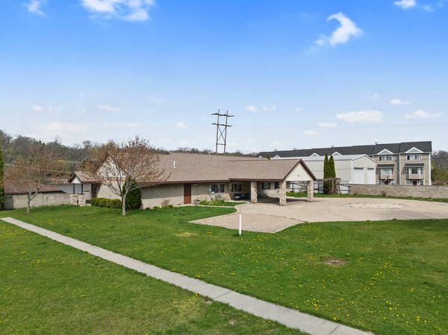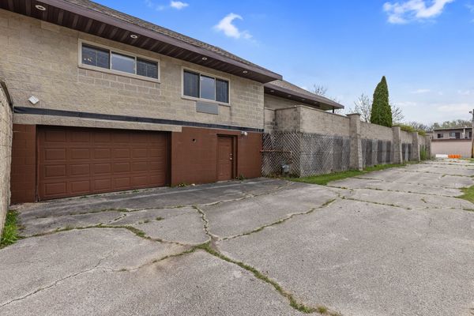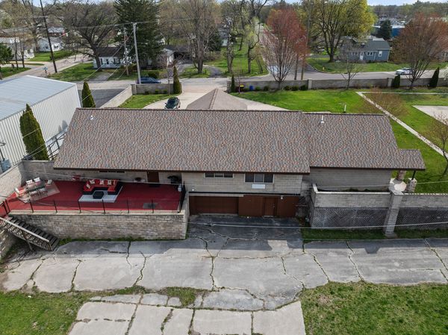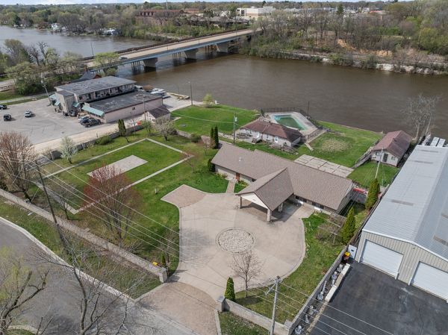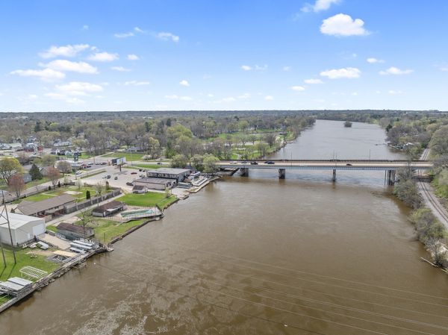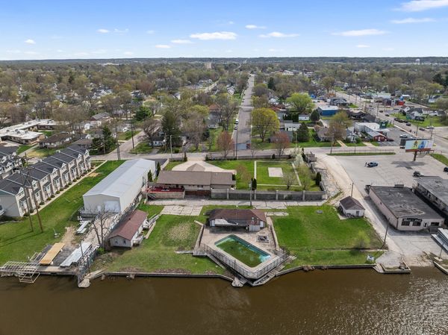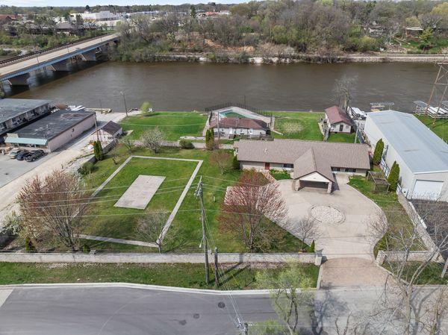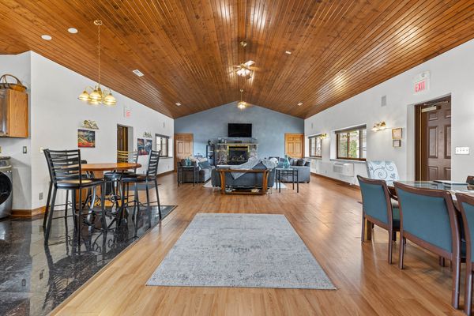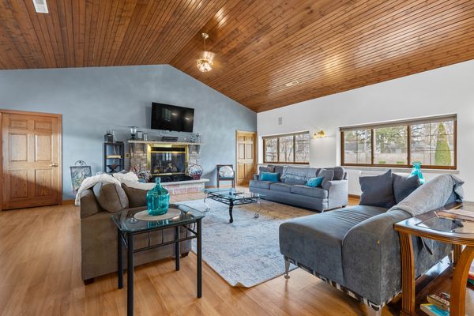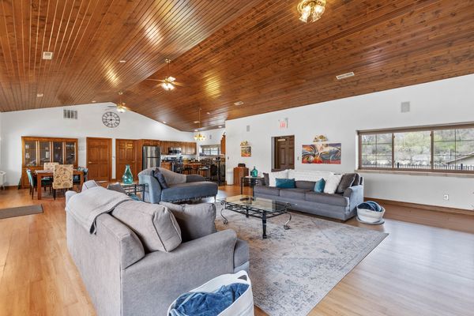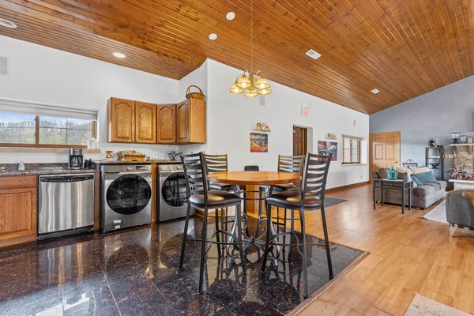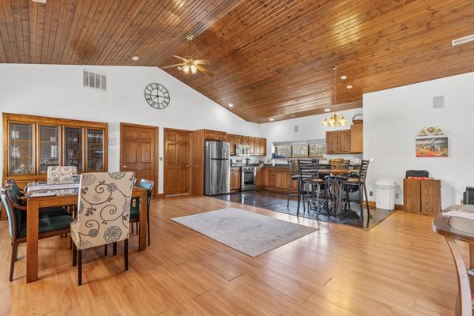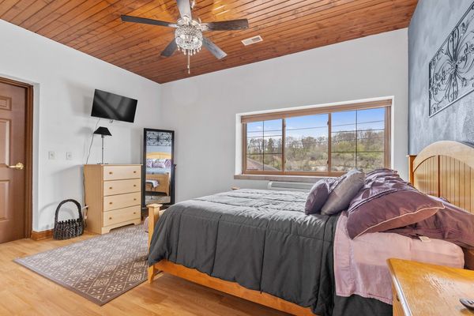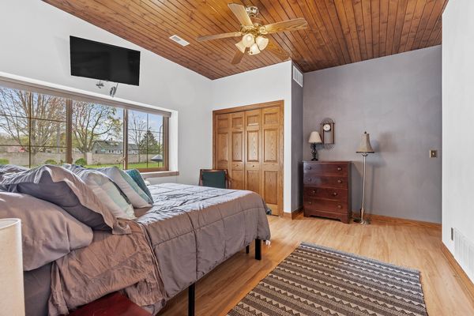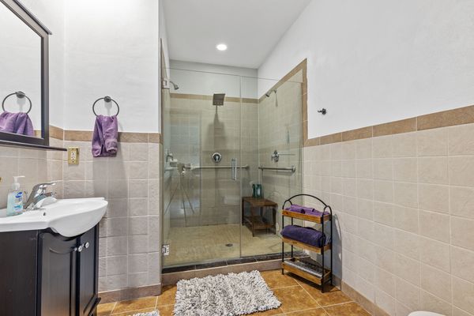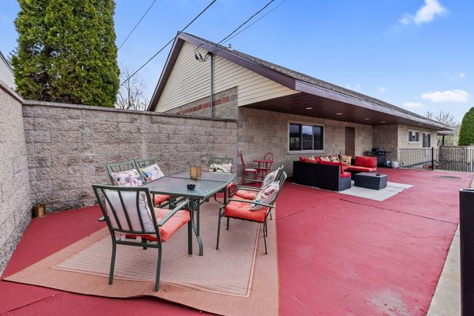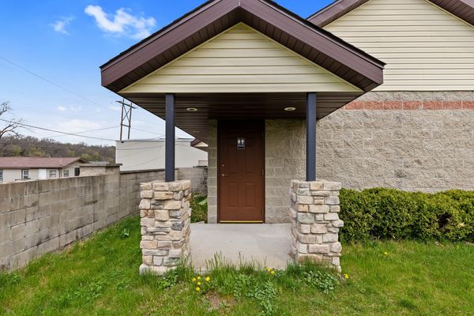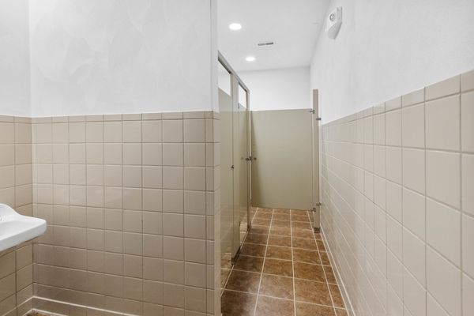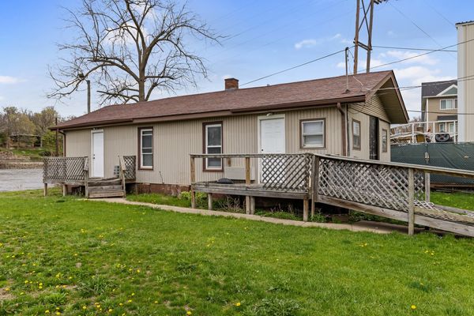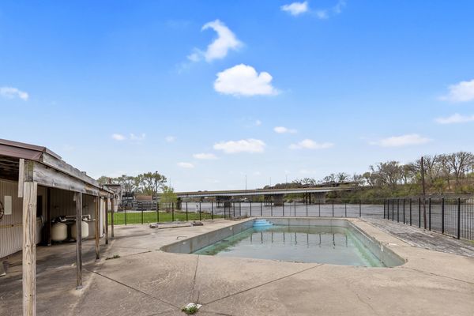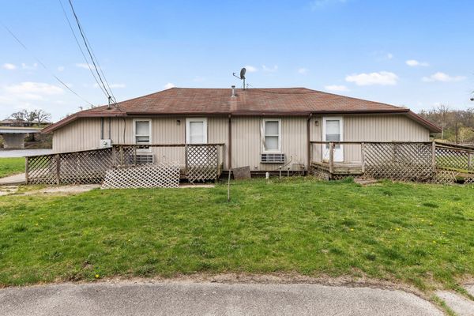5918 Park Ridge Road
Loves Park, IL
61111
About this home
Attention investors and homeowners! Welcome to a stunning WATERFRONT 1.56-acre property that overlooks the Rock River. You will be amazed by this fantastic property, which operates as an Airbnb/events venue with outdoor commercial bathrooms and can also be used as a beautiful residential property. This commercial building is a masterpiece and was built in 2009. It has a lovely wooded cathedral ceiling, gas fireplace, and open space for the kitchen, dining, and living room, making it the perfect place to entertain and relax. There are two spacious bedrooms, one with a walk-in shower and the other with a large Jacuzzi bathtub, a half-bath, and plenty of storage space. The property also features a 2-car garage underneath the back of the house, with plenty of extra room for storage. This exceptional property is fully furnished and turnkey, making it an attractive option for those who want to start their own business or those looking for a beautiful residential property. It is zoned for commercial and residential use, making it an excellent investment opportunity. The sale includes two lots, providing endless possibilities for its use. Boat access to the Rock River, both loading and unloading, is also available. Don't miss out on this incredible opportunity to own such a UNIQUE, STUNNING property with endless OPPORTUNITIES and POSSIBILITIES!
