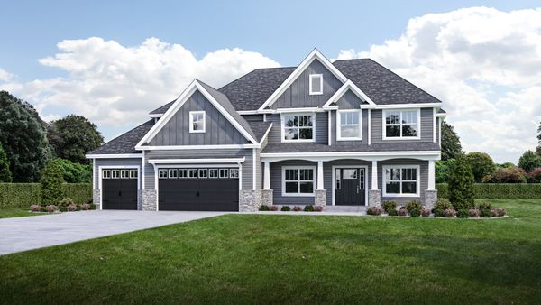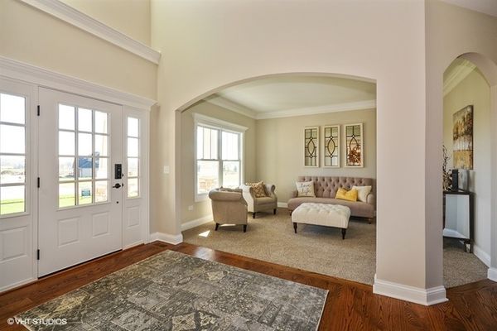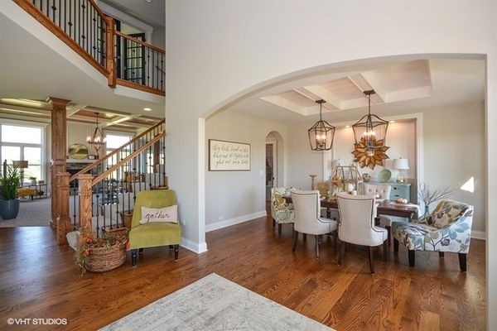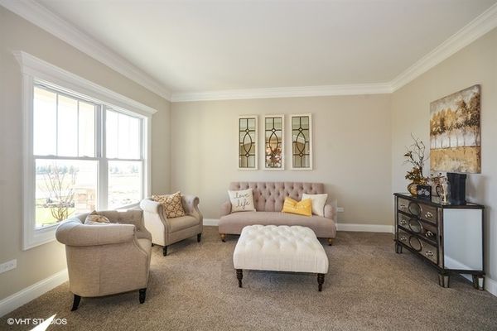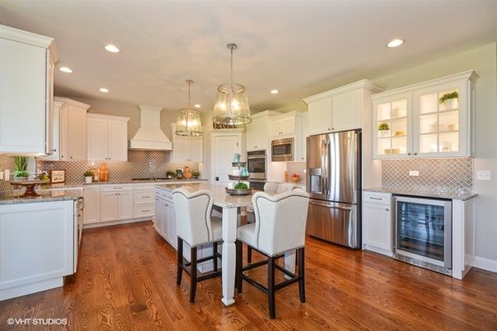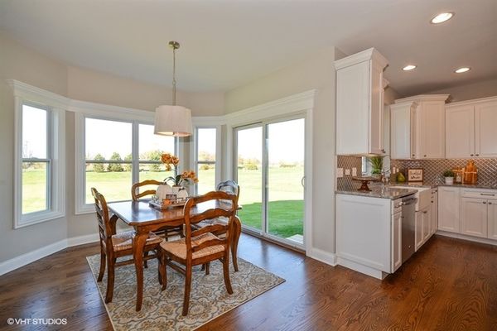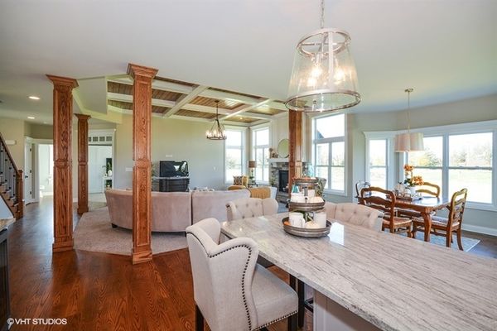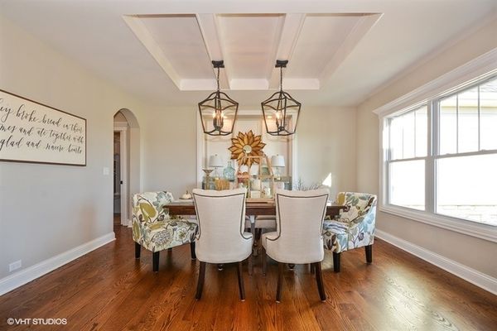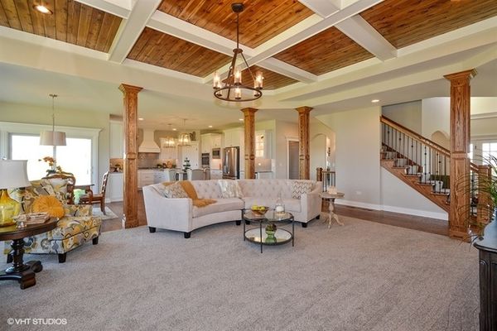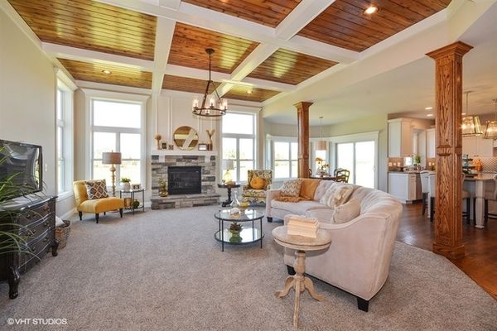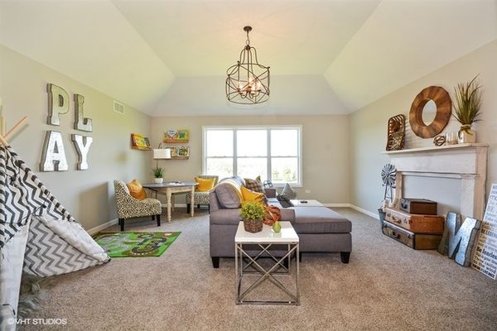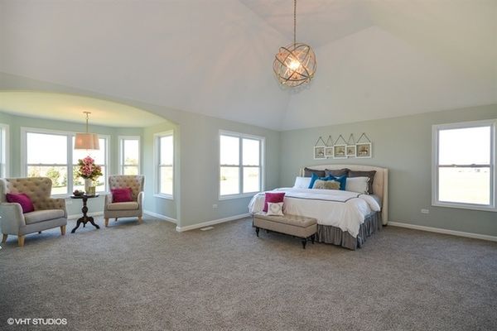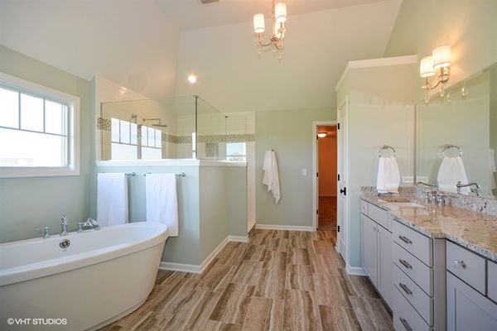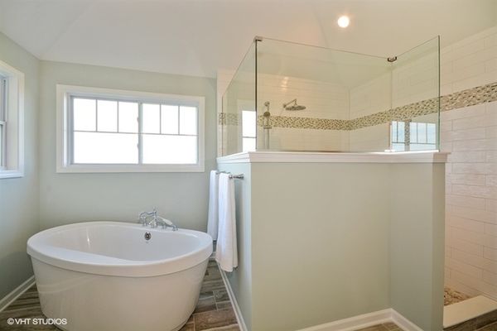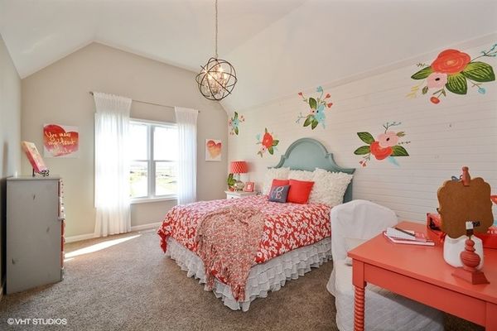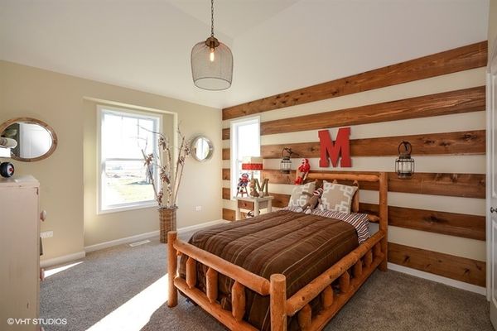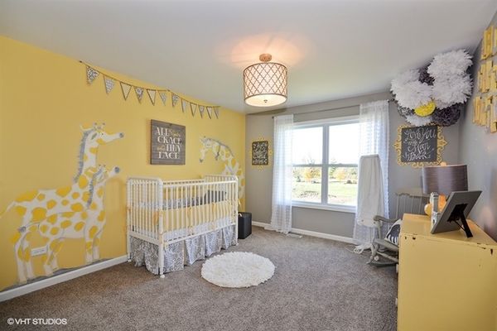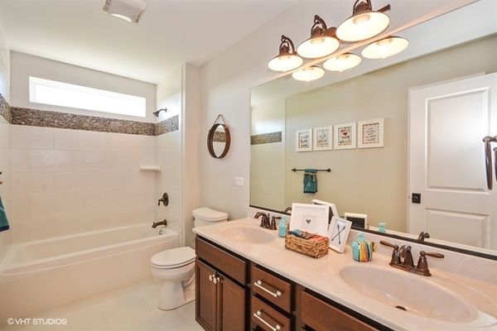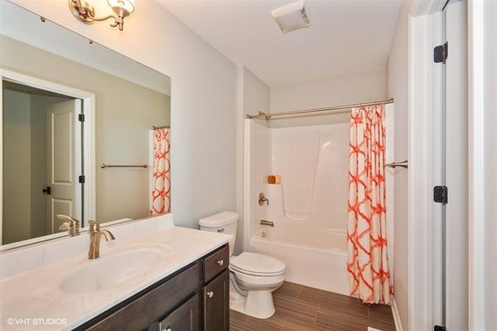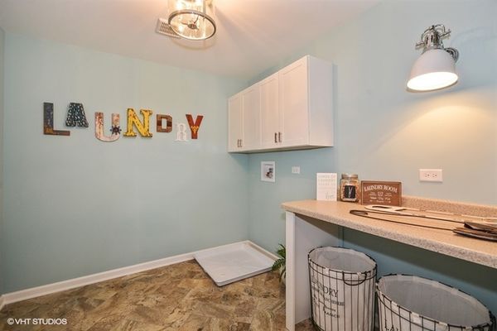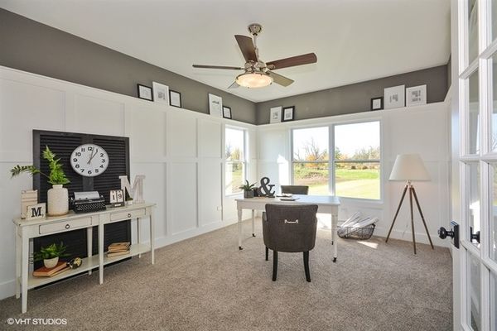5918 Championship Court
Yorkville, IL
60560
About this home
Quality construction from McCue Builders. Will Build to suit. Visit our model at 533 Moose Lake, North Aurora to tour and get more information. Build your dream home in the prestigious Whitetail Ridge Gold club. Breathtaking views from the spacious homesite. Impressive standard features included are gourmet kitchens with double ovens, hardwood floors, granite and staggered cabinets with crown molding. Luxury baths with included tile and soaking tub (per plan). Volume ceilings (per plan), full basement with plumbing rough in, custom moldings and trim package. Exterior features include brick or stone facade (per plan) and hardy siding complete with landscape allowance. Craftsmanship at its finest. Many plans to choose from or bring your own! Photos are of model homes and may consist of options not included in the base price. See builder for details on available options. Many homesites available.
