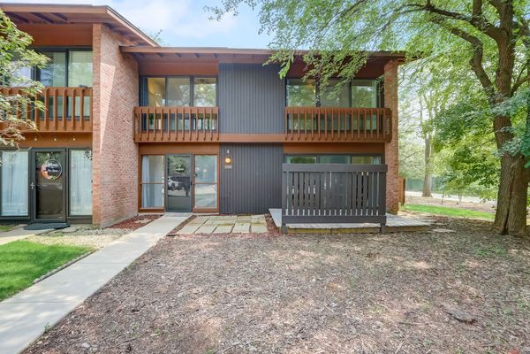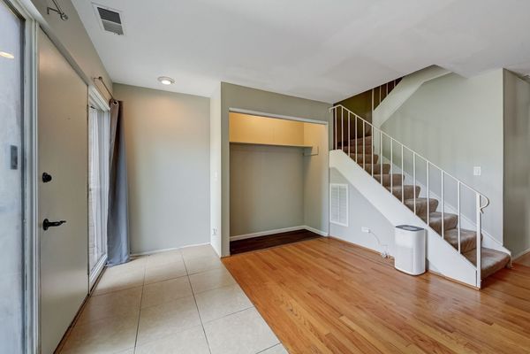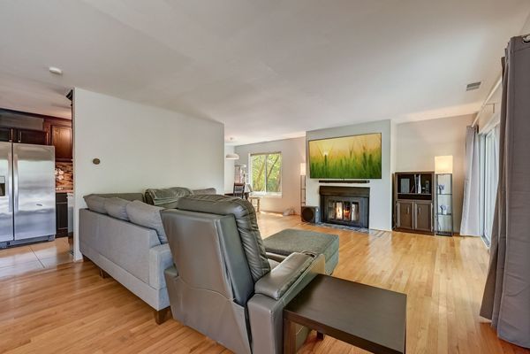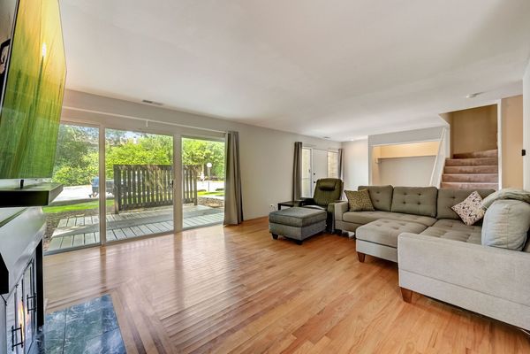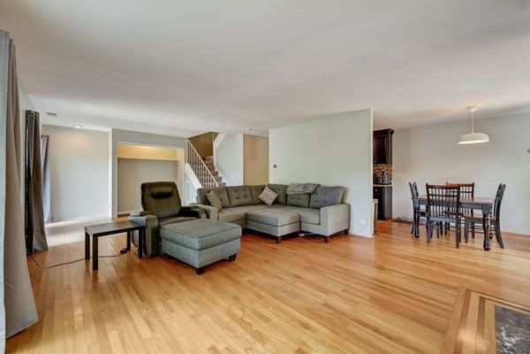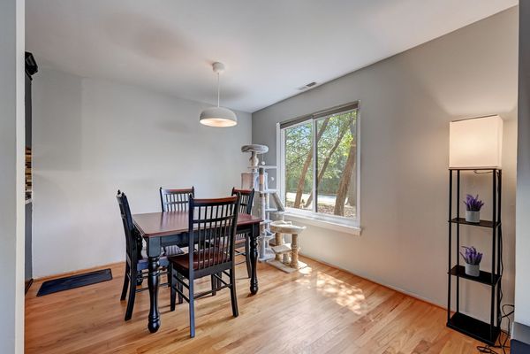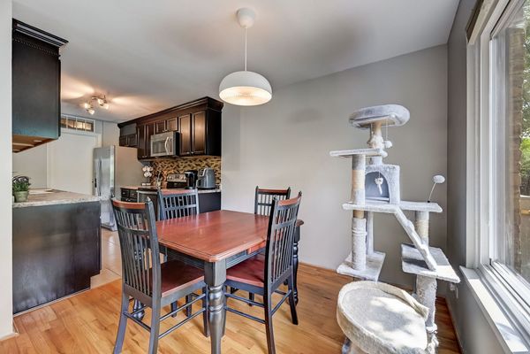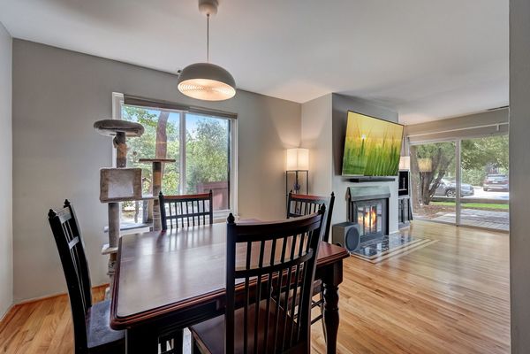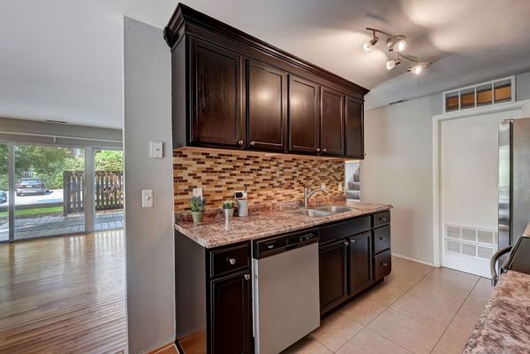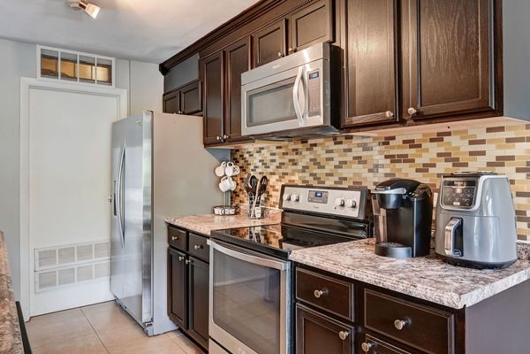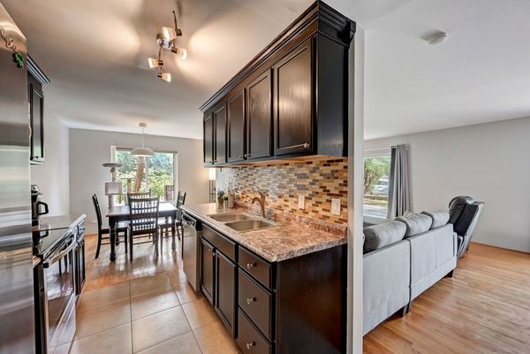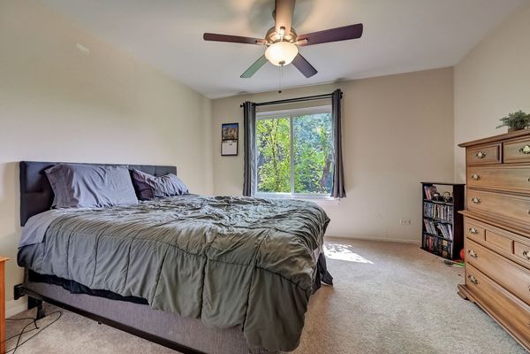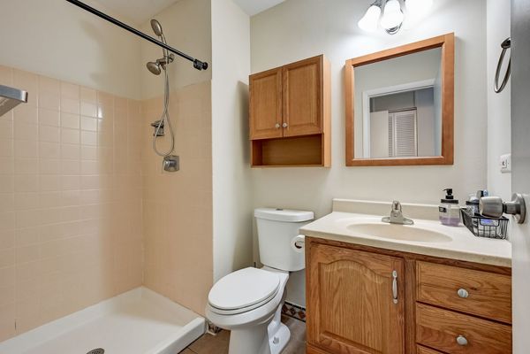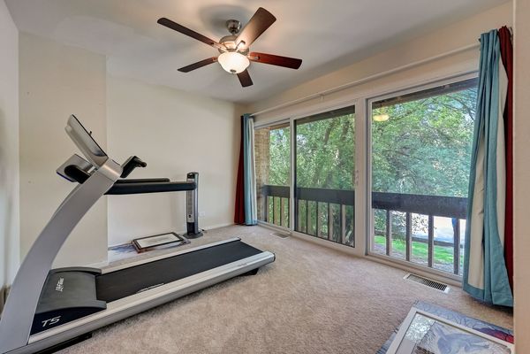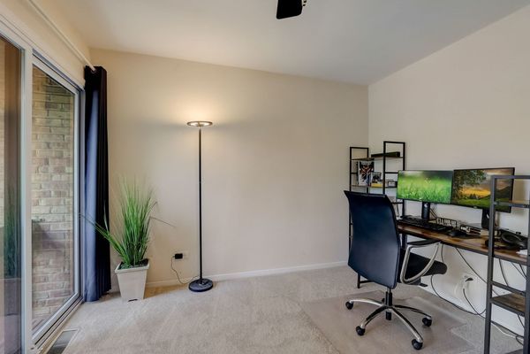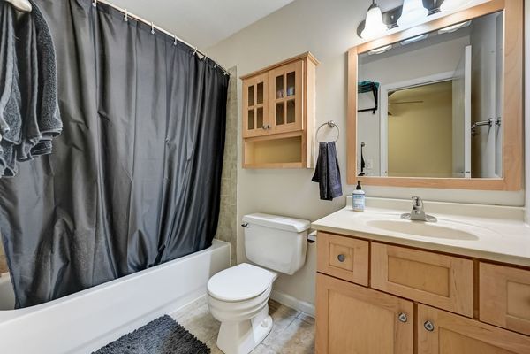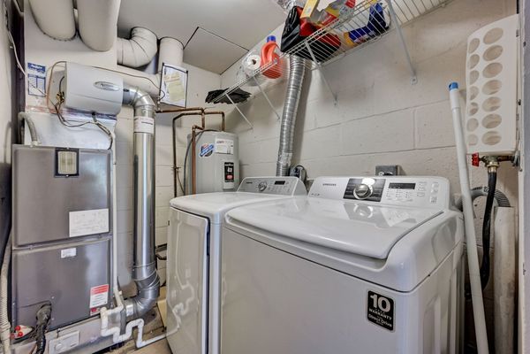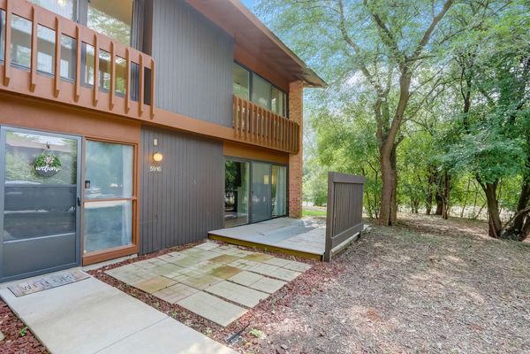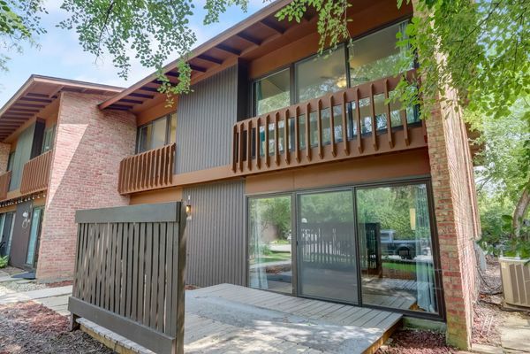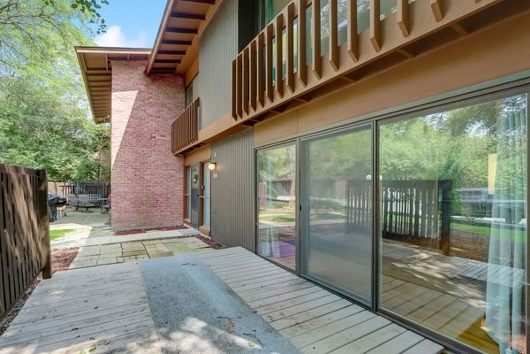5916 Greenview Road
Lisle, IL
60532
About this home
Welcome to the desirable Four Lakes community in Lisle, where this lovely two-story end unit duplex condo awaits you! With 3 bedrooms and 2 full bathrooms, this spacious and well-appointed home is perfect for comfortable living. On the first floor the large open living and dining room area is flooded with natural light, creating a warm and inviting atmosphere. The kitchen has been tastefully updated, featuring newly stained cabinets, granite counters, and sleek stainless steel appliances, making cooking a joy. You'll also appreciate the convenience of having in-unit laundry facilities. On the second level you will find the primary bedroom with its private en-suite bathroom. There are two additional nicely sized bedrooms and an additional full bathroom for maximum living flexibility. Step outside to your oasis and revel in the breathtaking wooded views from your deck and enjoy natural surroundings that offer a sense of tranquility and escape from the hustle and bustle. The HOA assessment includes assigned parking, gas and water, simplifying your monthly expenses. You also get access to an impressive array of amenities, including access to pools, a winter sports area, tennis courts, and the BoatHouse, where kayaks, paddleboats, and fishing opportunities abound. Moreover, The Lodge Base Camp provides live music, party rooms, a Convenience Store, Laundry, and Gym, all within the complex. Conveniently located near both I-88 and I-355, commuting and exploring the region's offerings are a breeze. Don't miss this incredible opportunity to experience the Four Lakes lifestyle and make this condo your new sanctuary!
