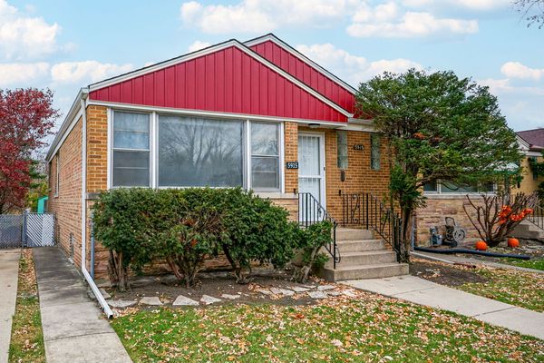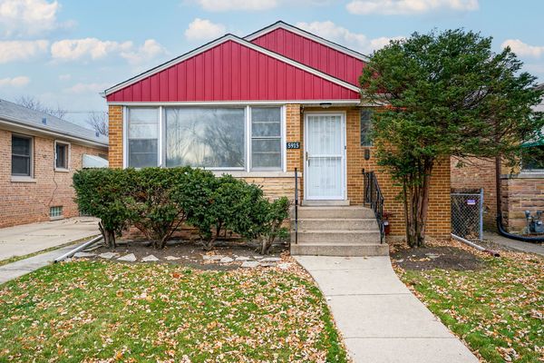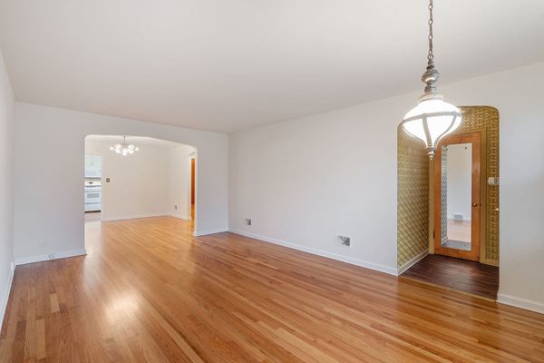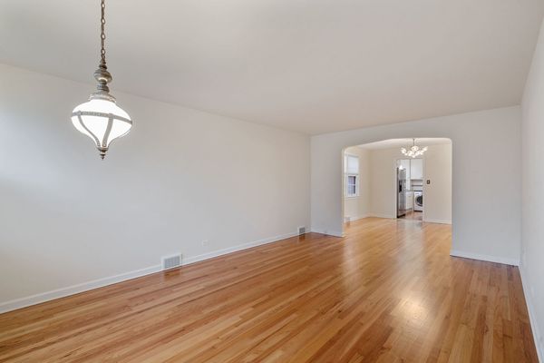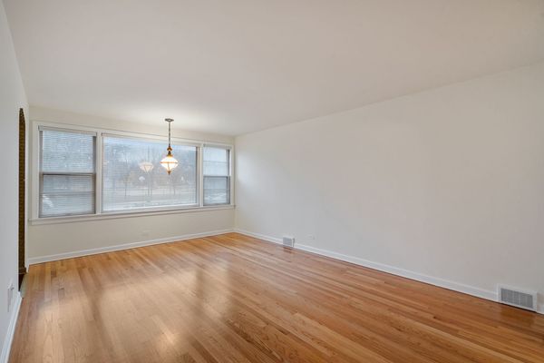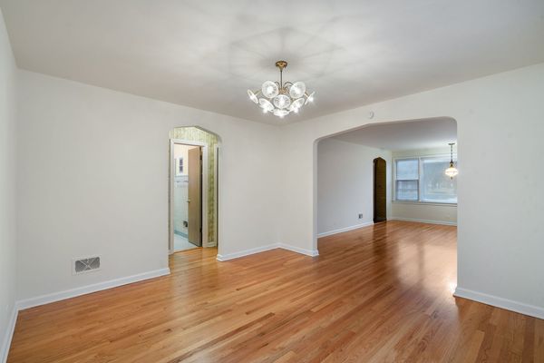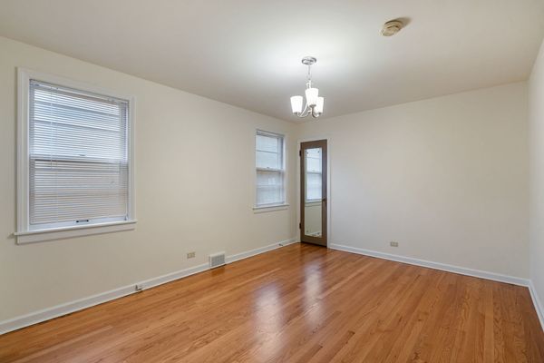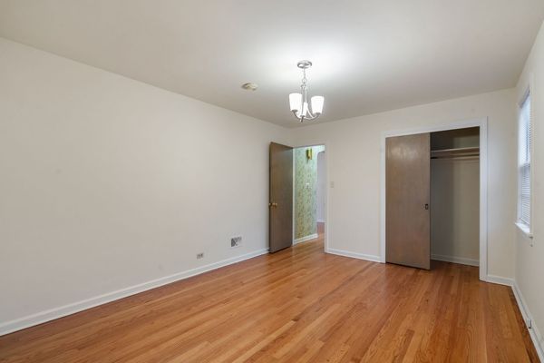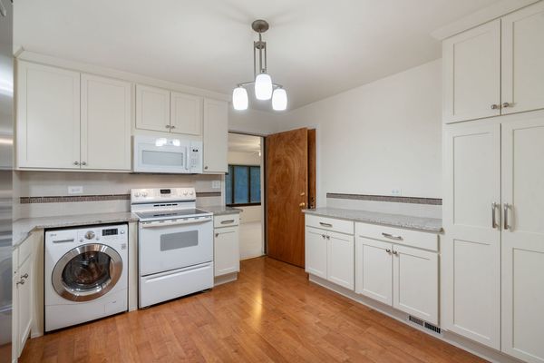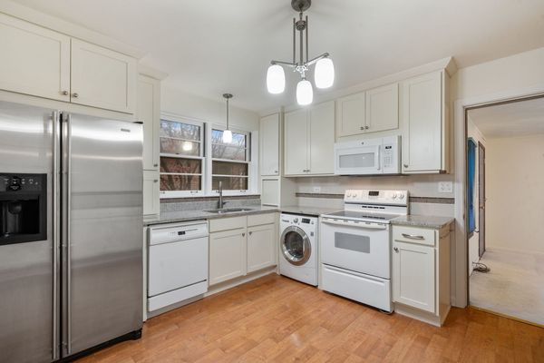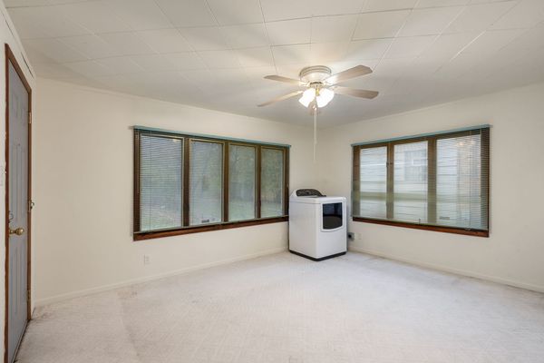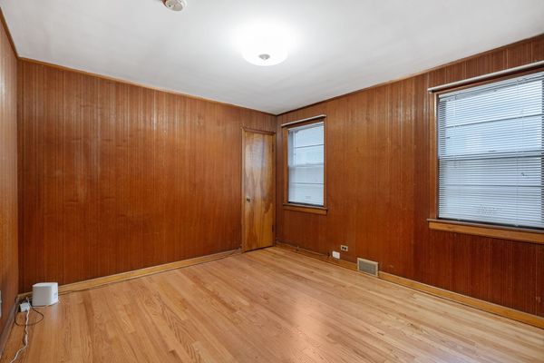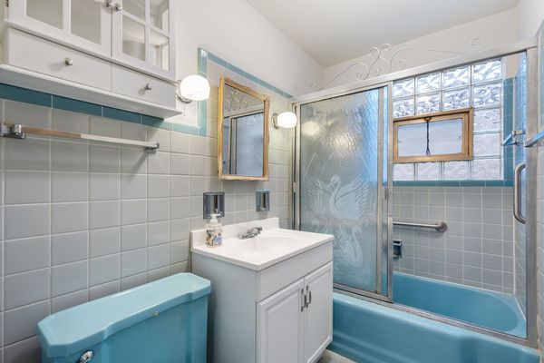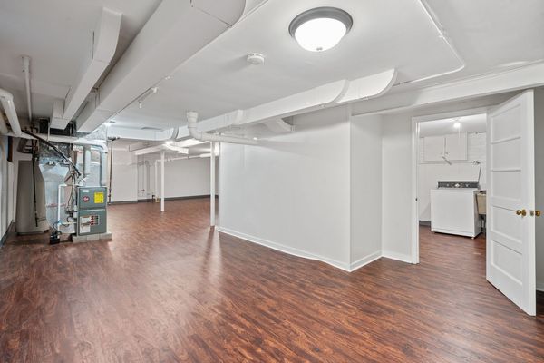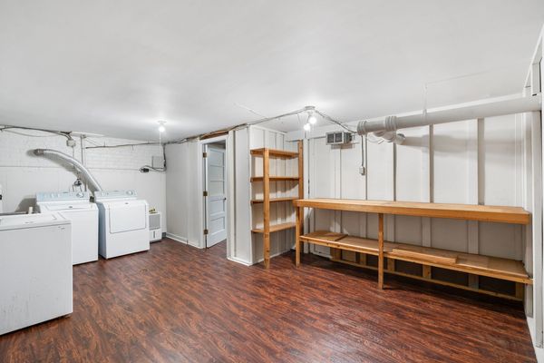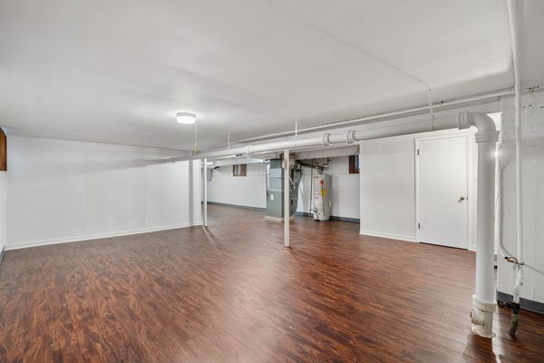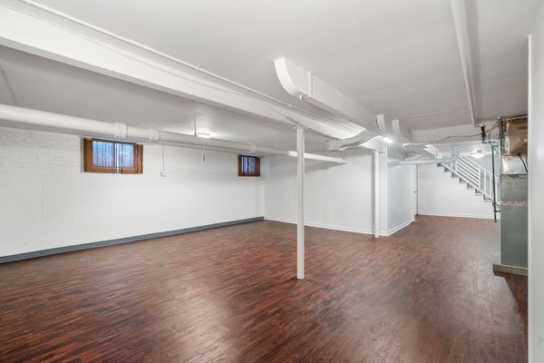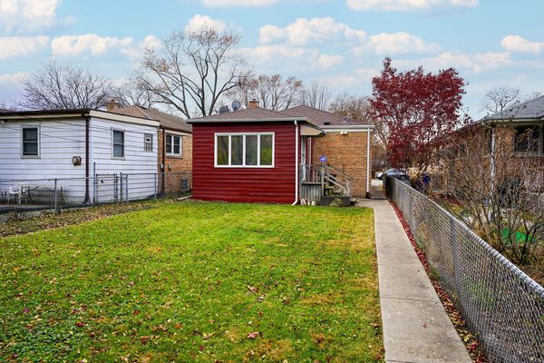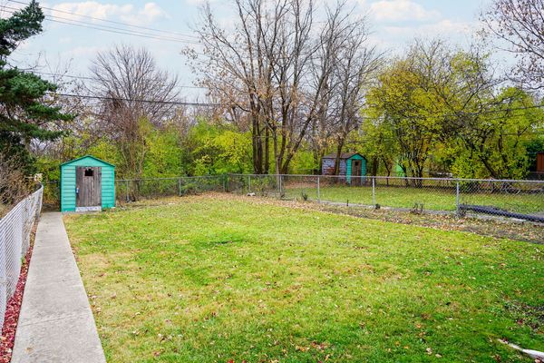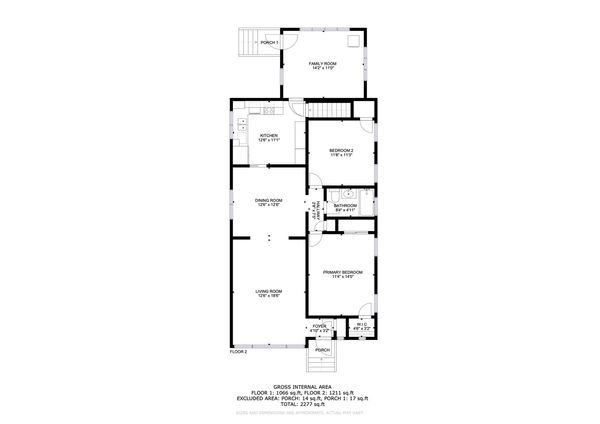5915 N Jersey Avenue
Chicago, IL
60659
About this home
In one of Hollywood Park's most coveted locations with park views to the east and west, this brick raised ranch has beautiful vintage details preserved and is on the market for the first time in decades. Step into the formal foyer with vintage paper and light fixture and find a full-sized coat closet. A generous living room and formal dining room are brightened by broad windows with east and north exposures. The eat-in kitchen has newer cabinetry, countertops, fixtures, copper plumbing, newer electric, and appliances. Two bedrooms have good closets, the full bath on the main has a bonus linen closet, and the rear family room can be adapted to guest space, playroom, or office overlooking the rear gardens. Downstairs a huge recreation space with new vinyl plank flooring is wide open for myriad uses, plus find additional storage and laundry room with area for workshop or maker space. The house has been freshly painted and hardwood floors refinished. GFACA, 100 AMP Electrical. Easy access to buses, 90/94. Fantastic schools nearby, including Level 1+ Peterson Elementary, Mather and Northside College Preparatory HS, and two university campuses, with recreation and community resources. A truly wonderful place to live.
