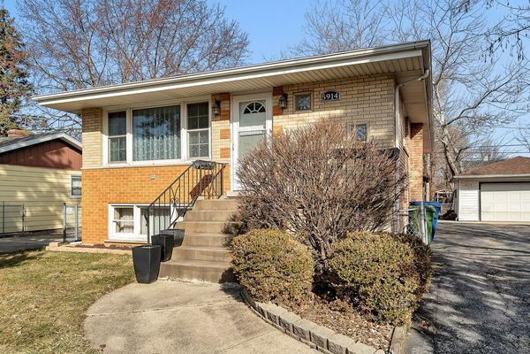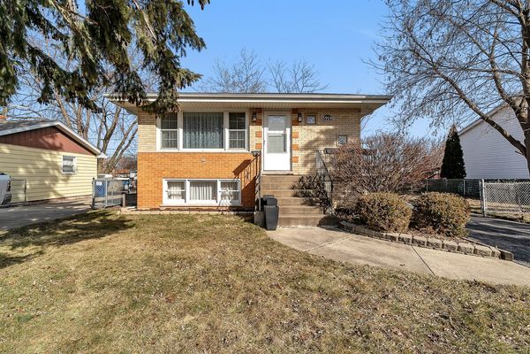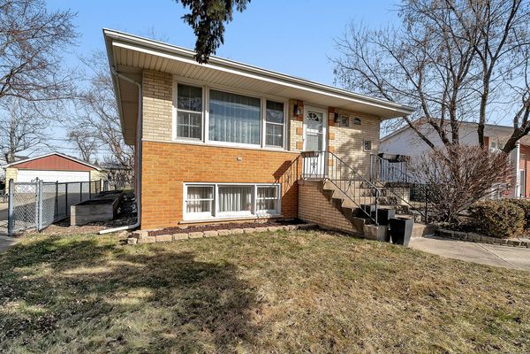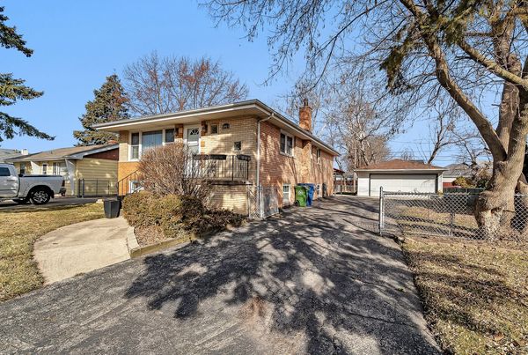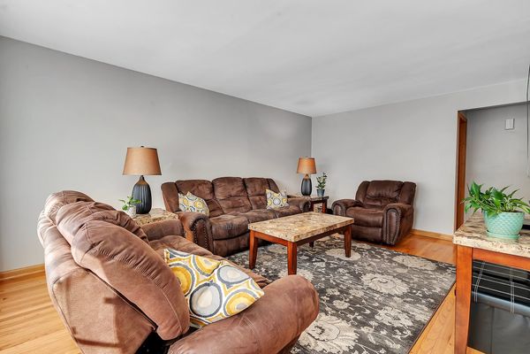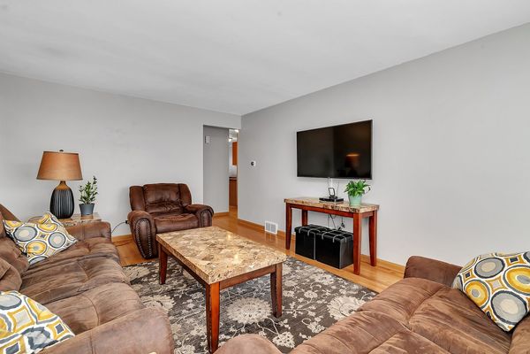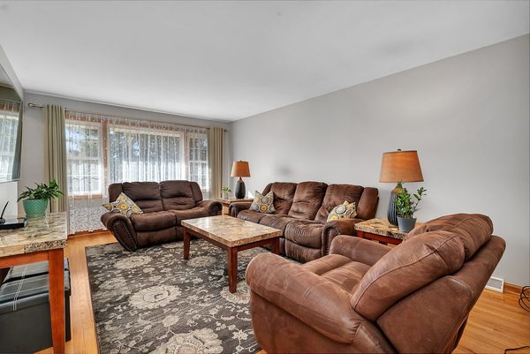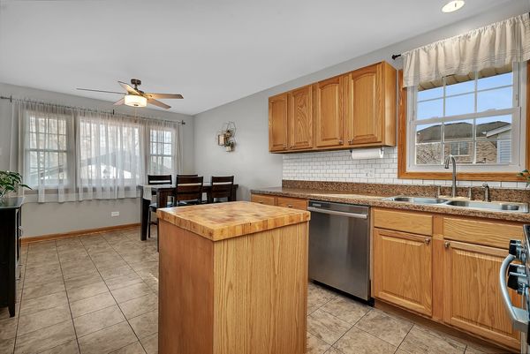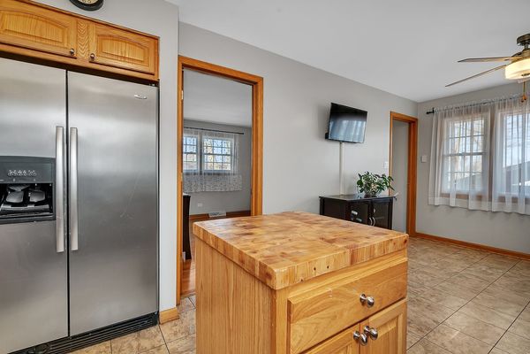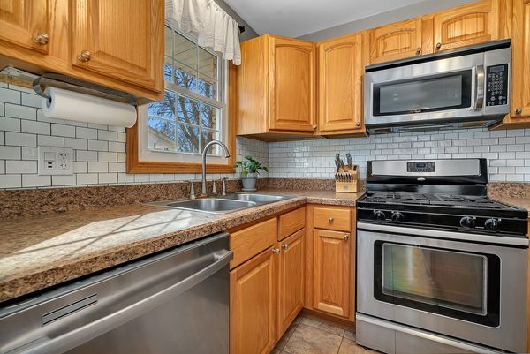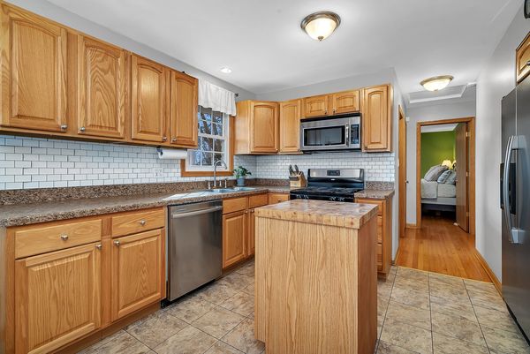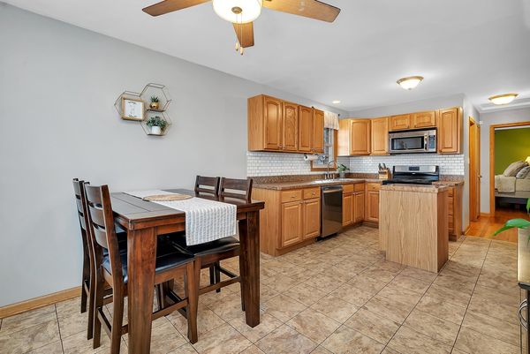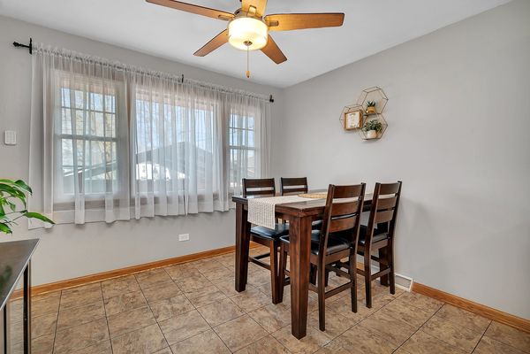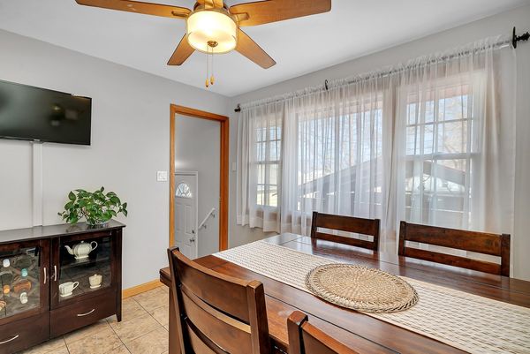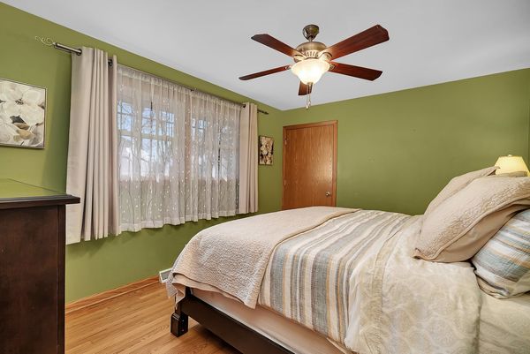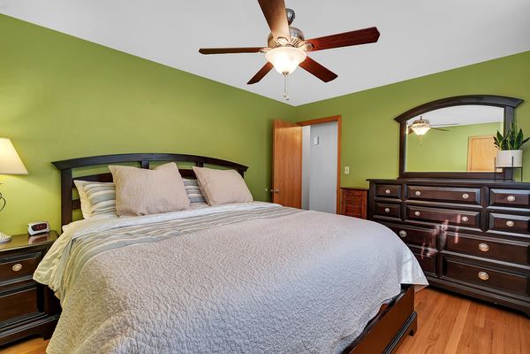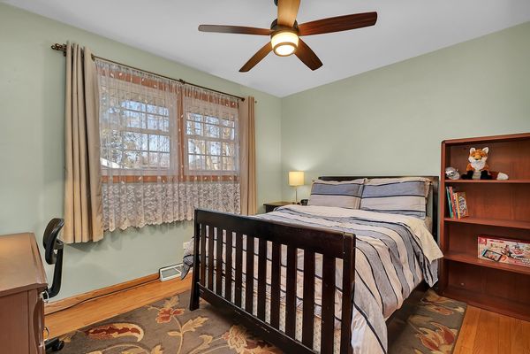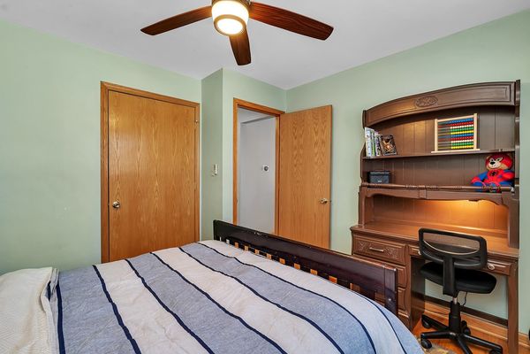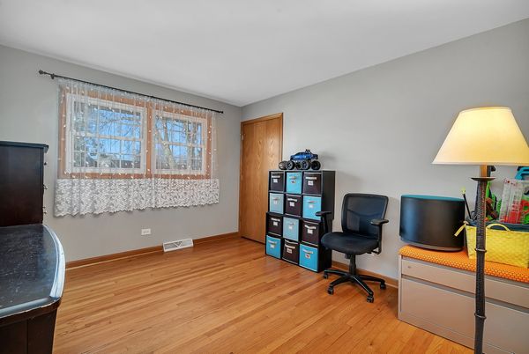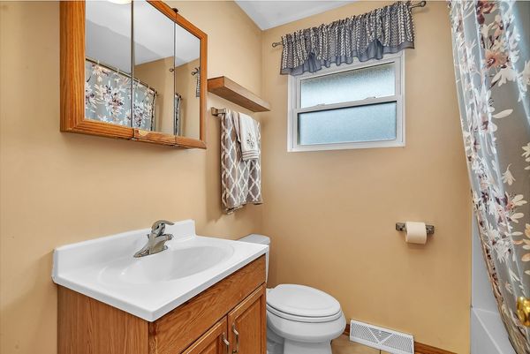5914 W 90th Street
Oak Lawn, IL
60453
About this home
***Multiple offers received-Highest and Best due by Sunday 3/24 at 3 pm.***WELCOME HOME to this beautifully updated 3 bedroom / 2 bath raised ranch. This is the one you've been waiting for! Recent improvements from top to bottom make this home completely move in ready. The main level features hardwood floors, newer fixtures & fresh paint throughout. The bright & airy kitchen features stainless steel appliances, updated fixtures & a large eating area w/ picture window overlooking the spacious backyard. Head downstairs & I guarantee you will fall in love with this space. The basement was tastefully & thoughtfully remodeled in 2016 & is the perfect spot to entertain (or use as an in-law arrangement if needed). Featuring a large family room / entertaining area complete with movie projector & screen; a built in nook under the stairs for extra seating & storage; a full working kitchenette / bar area complete with stainless steel appliances; a spacious dining area; a spa like FULL bathroom that is to die for; & an extra separate space for an office / bedroom - featuring a super cool & unique concrete wall & wood slat ceiling for added character. Other updates include: ROOF (house & garage) 3 yrs old; Patio concrete 5 yrs old; Windows - lower 7 yrs old, main level 15 yrs old; Electrical panel 7 yrs old w/ added transfer switch 5 yrs ago; Attic insulation 7 yrs old, Garage insulation 6 years old; Copper piping 9 yrs old ... & so much more! The private backyard features a large concrete patio with built in pergola & stone fire pit! The long side drive leads you straight back to a 2.5 car garage. All the space you will need, inside & out, is right here! Aside from ALL that, you will absolutely love the location of this property - tucked away on a quiet block yet still within walking distance to Harnew School & the lovely Shubert Park. Not to mention convenient access to shopping, restaurants, transportation & the interstates! Because there's nothing left to do, this one is being sold AS-IS.
