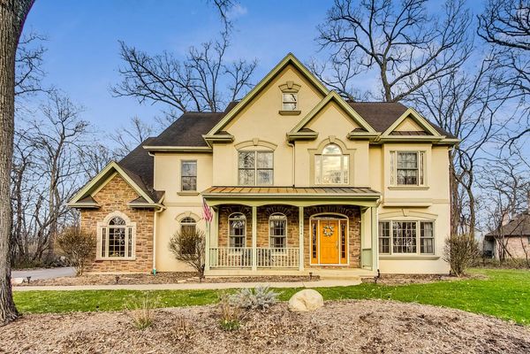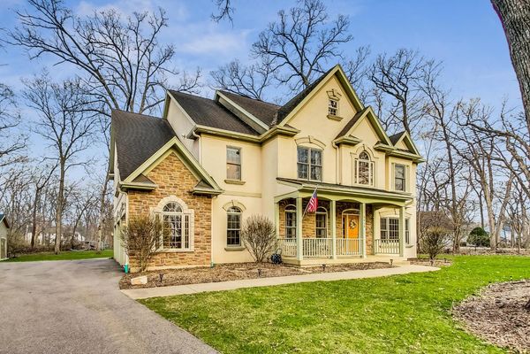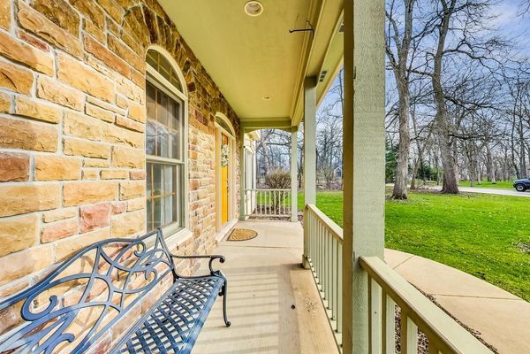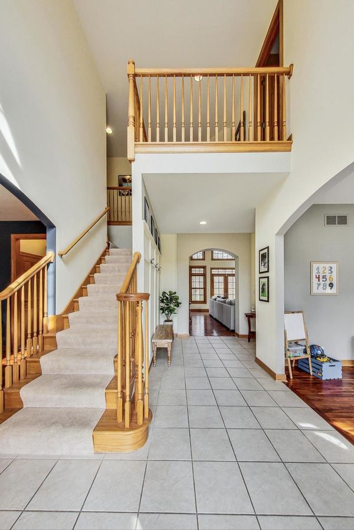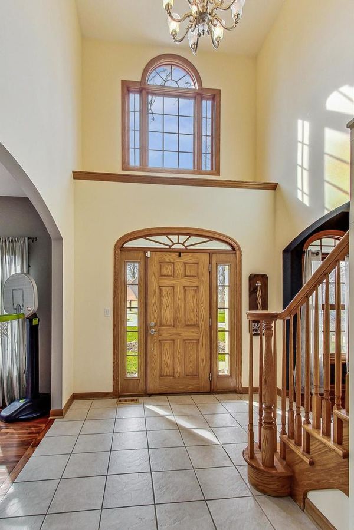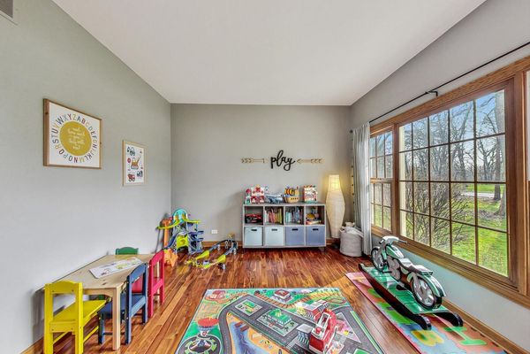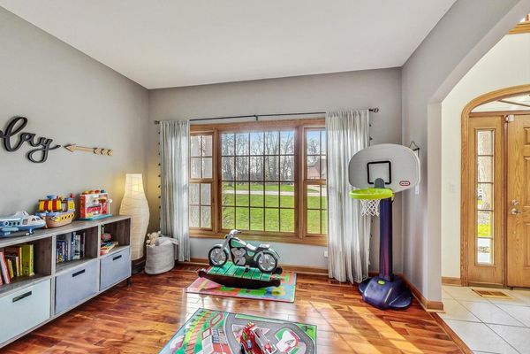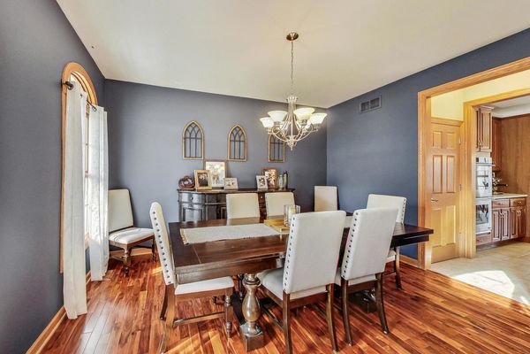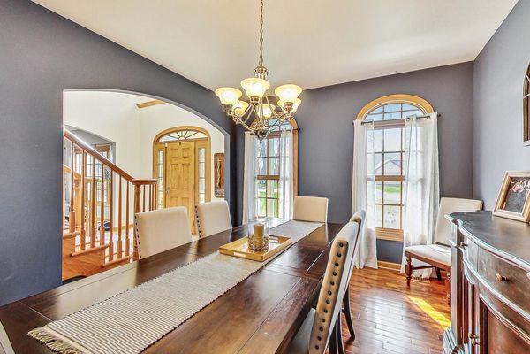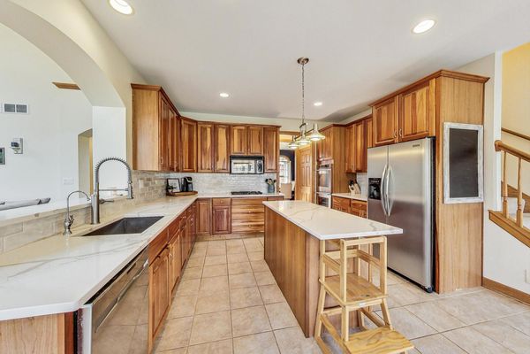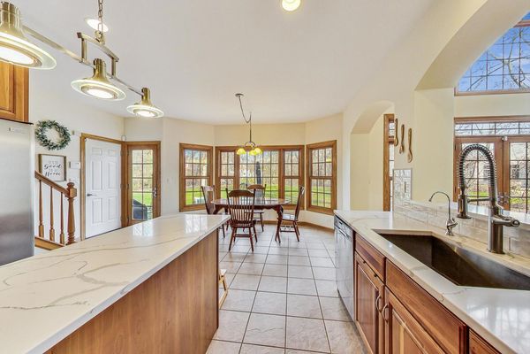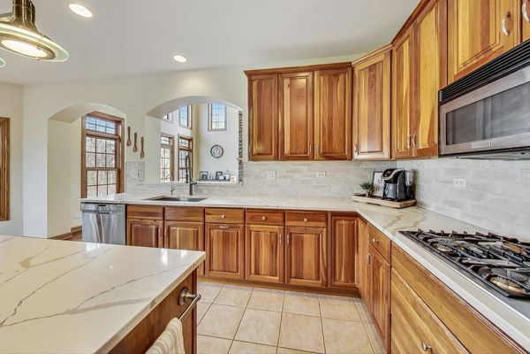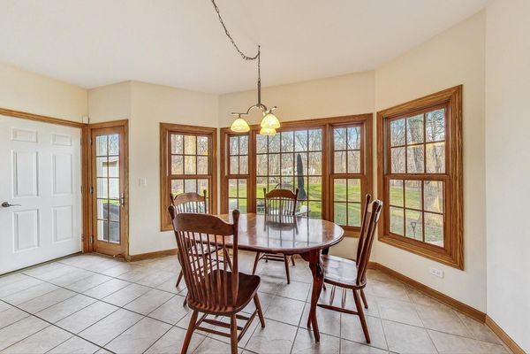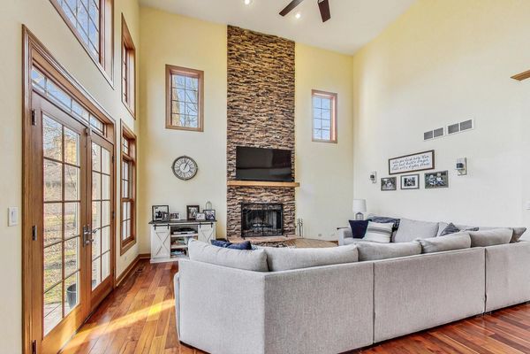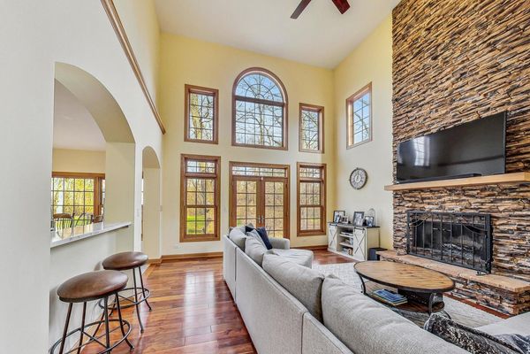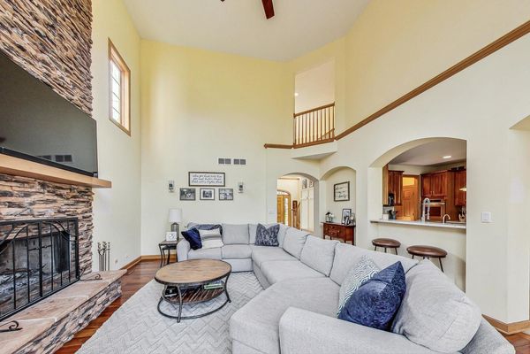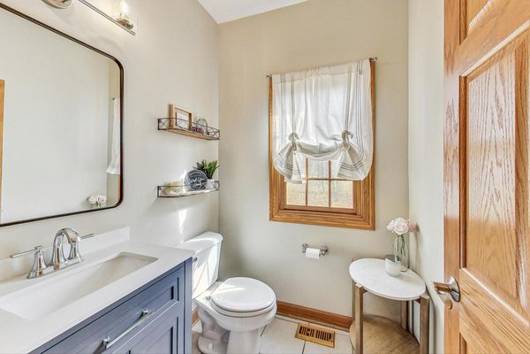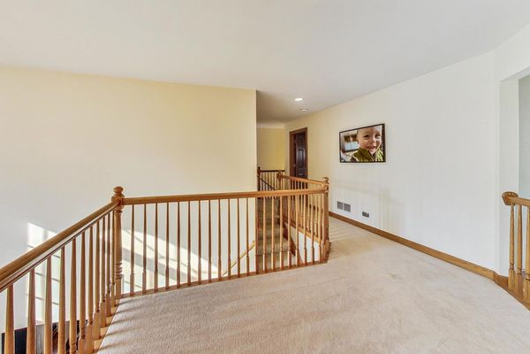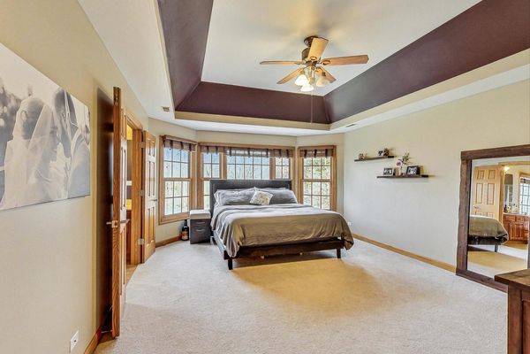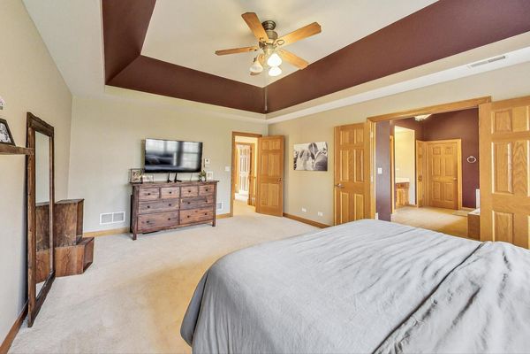5914 Tomlinson Drive
McHenry, IL
60050
About this home
Welcome to luxury living in McHenry, where sophistication meets tranquility. Nestled in the heart of Martin Woods, a charming community, this exquisite home exemplifies the pinnacle of elegance and comfort. 5914 Tomlinson Drive sits on nearly an acre of picturesque neighborhood that is tucked away from it all. This 4-bedroom 3.5 bath + finished basement offers incredible curb appeal, custom high-end finishes and upgrades - it truly has it all! Enjoy your wine on the front porch or back patio and enjoy the gorgeous scenery that is your backyard!! This special part of Mchenry has peaceful views of the beautiful tall trees and scenic surrounds with Nearby trails and farms. Inside this grand house you will notice features like two-story foyer, 2 story family room, warm Brazilian walnut floors throughout, lots of natural light throughout the day. Updated kitchen with Quartz countertops, stainless steel appliances with double oven and attached 3 car garage with a massive shed for all your toys or patio furniture. Upstairs you have 4 spacious bedrooms, tray ceilings with a massive bathroom, soaker tub and shower, upstairs laundry and everyone has so much space to rest. Downstairs is a place for everyone to hang out with a great bar and all the space to make a great cocktail or extra den to relax and watch that new movie! attached storage and office that really brings it all together. So many unique features and details about this house that everyone wants, you need to run and sign on the line before it's gone. Extra deep back yard that has so much space for all your family needs, near great neighbor's but still enough space and trees to keep to yourself. Located in-between McCullom and Wonder Lake, 7min from downtown Mchenry to the train and lots of restaurants and shopping. This Oasis is truly one of the best that Mchenry has to offer.
