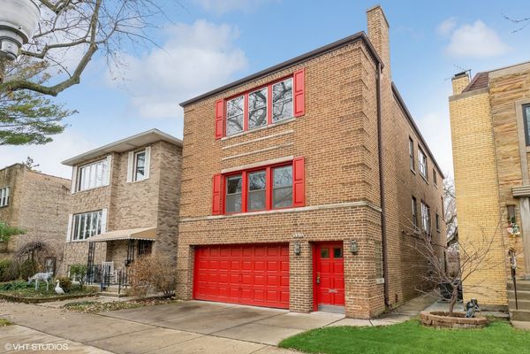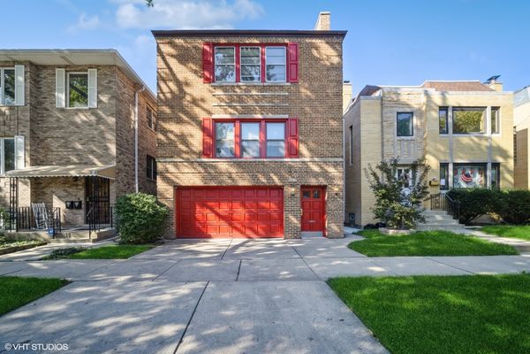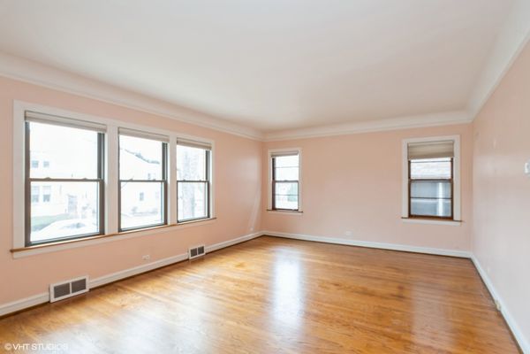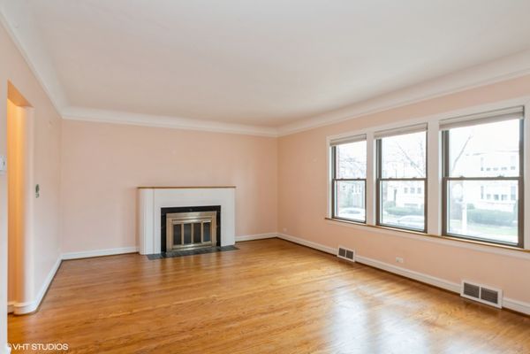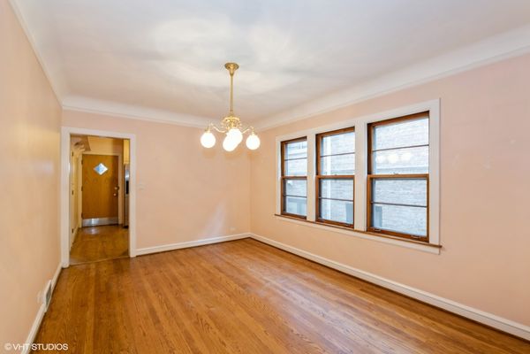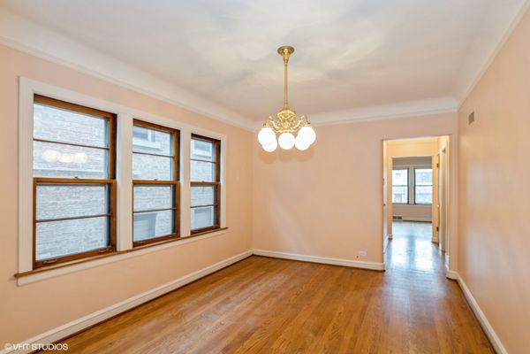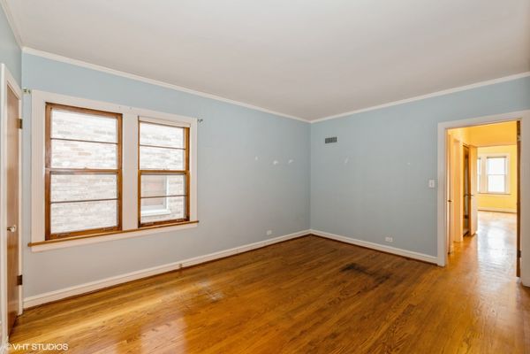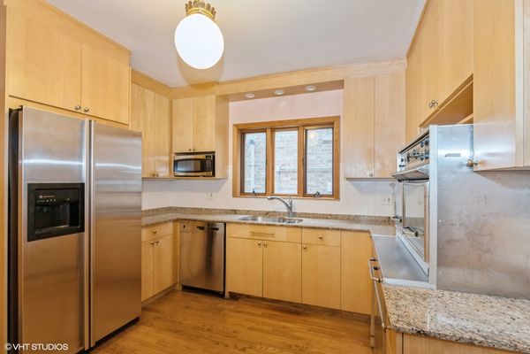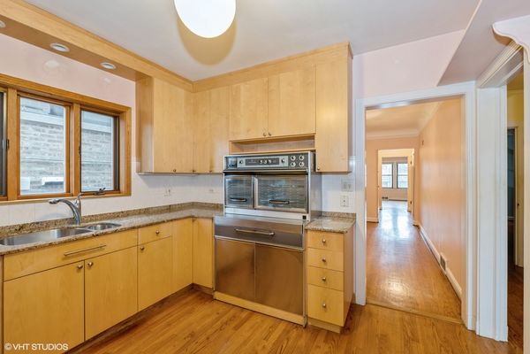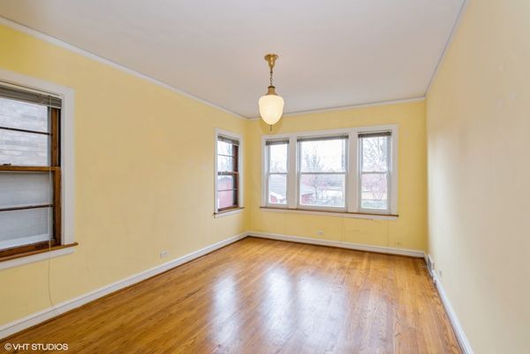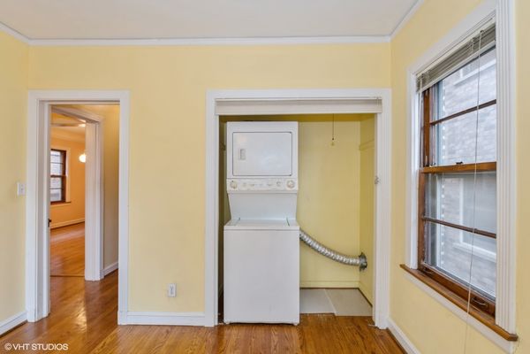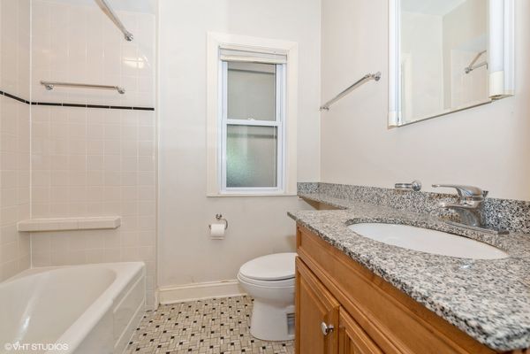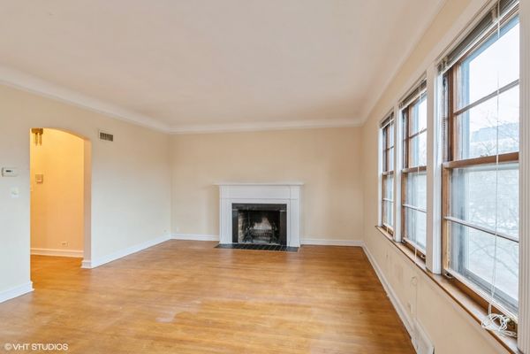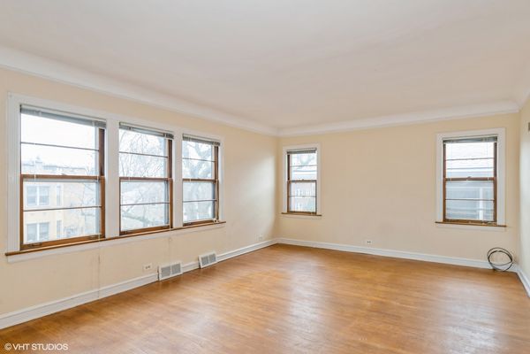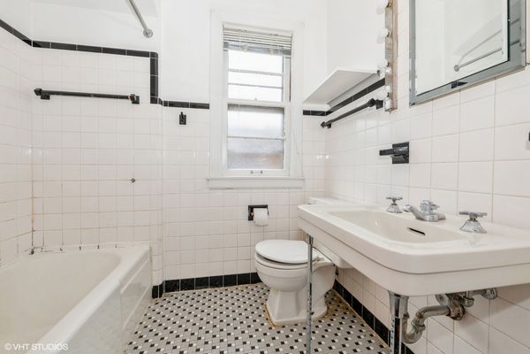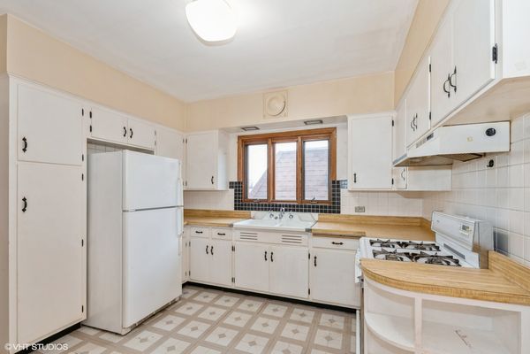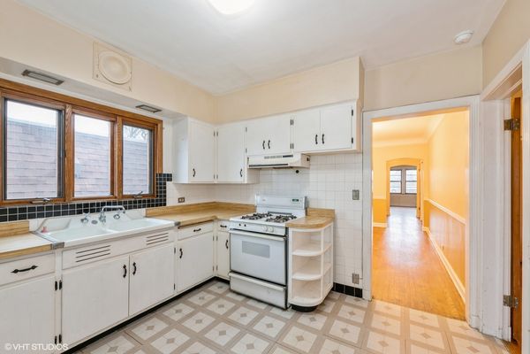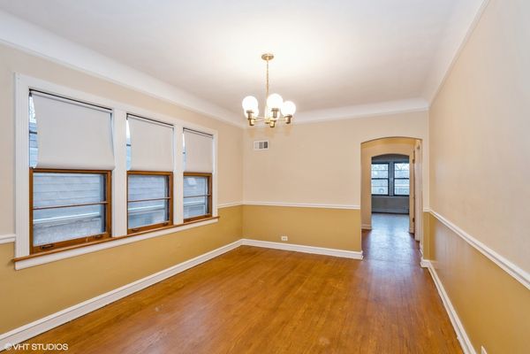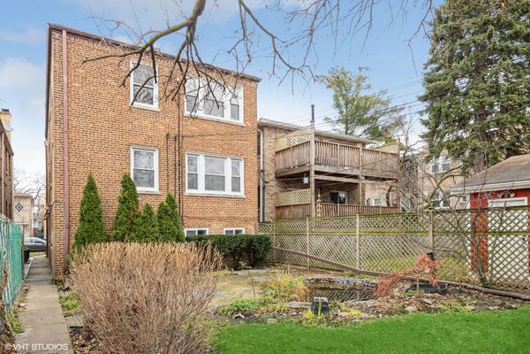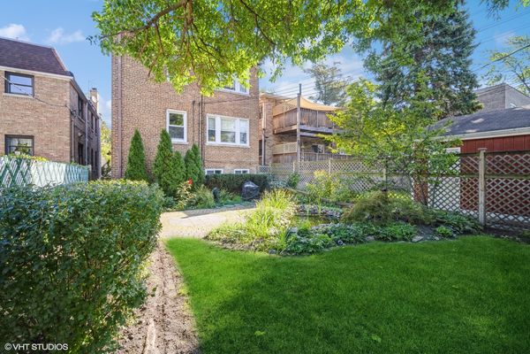5910 N Virginia Avenue
Chicago, IL
60659
About this home
Welcome to a unique investment opportunity in the vibrant neighborhood of Peterson Park. This charming two-flat building with a full basement, offers immense potential for investors or families looking for multi-generational living options. Each unit in the building features two bedrooms and one well-appointed bathroom, presenting a perfect blend of comfort and convenience. Both units feature a living room with a fireplace, large dining room, eat-in kitchen and ample closet storage. Full partially finished basement with rough-in plumbing for a bathroom & kitchen are included. One of the standout features of this property is the rare two-car attached garage, a highly sought-after amenity in the urban landscape of Chicago. The building is being sold as-is, presenting a blank canvas for those looking to infuse their personal touch or transform it into a profitable investment. Nestled in the heart of Peterson Park, the location of this property is unbeatable - it backs into Legion Park and has an outstanding meticulously landscaped backyard. Known for its harmonious blend of urban energy and serene living, Peterson Park offers residents a unique living experience. The neighborhood is a hidden gem with easy access to local amenities, making it an ideal location for your next investment or family home. Please note this an estate sale and is being sold as-is.
