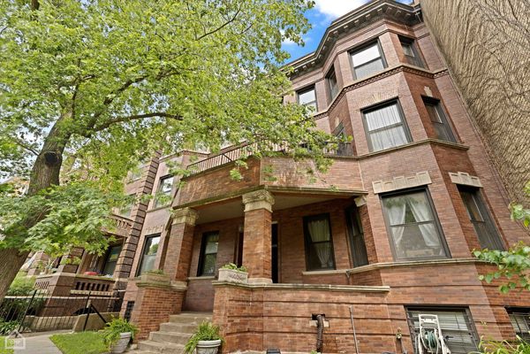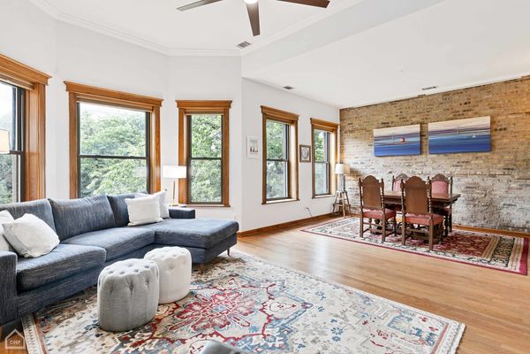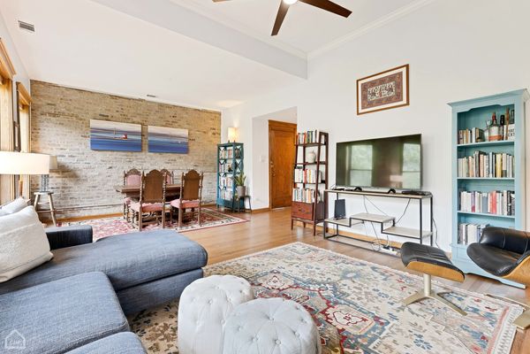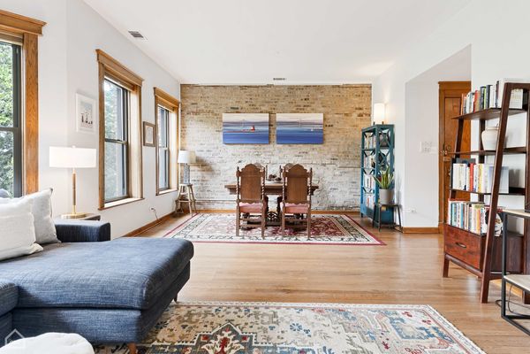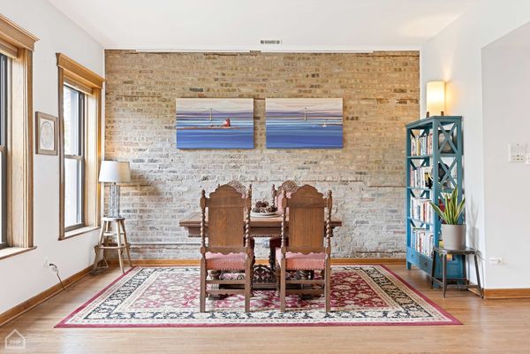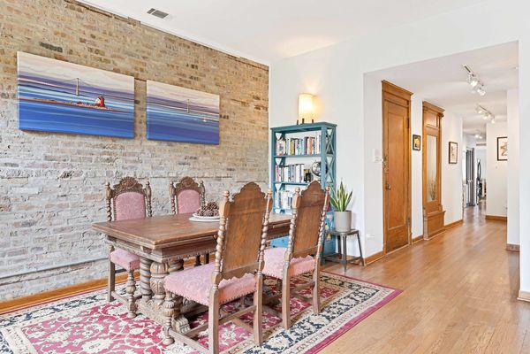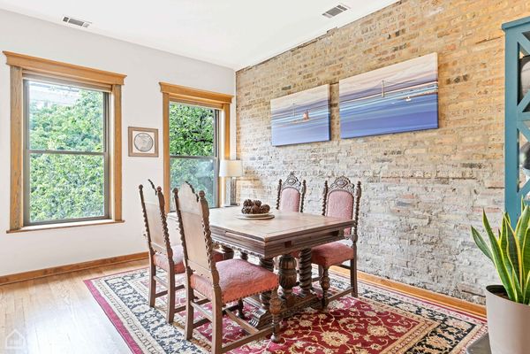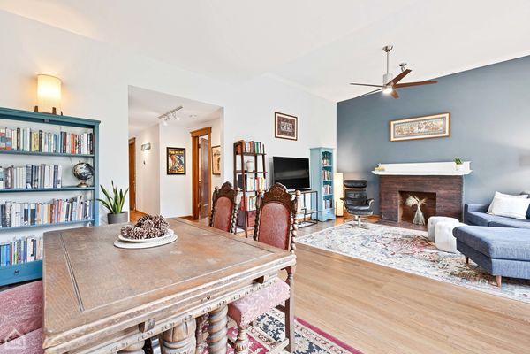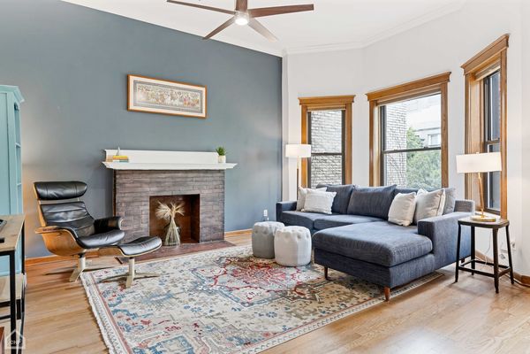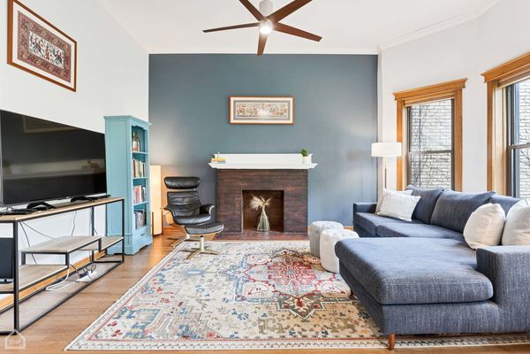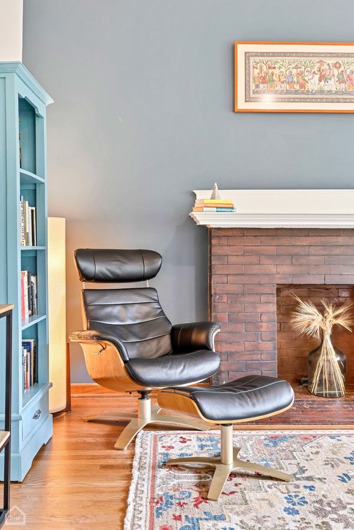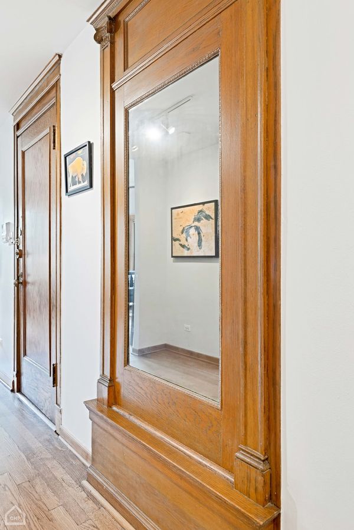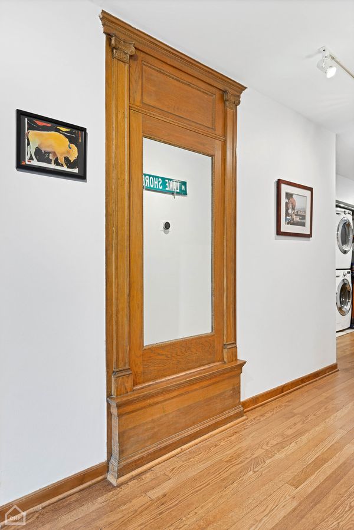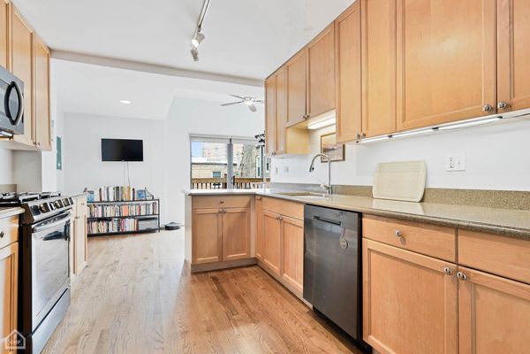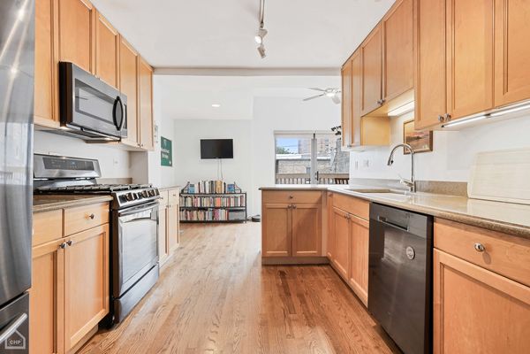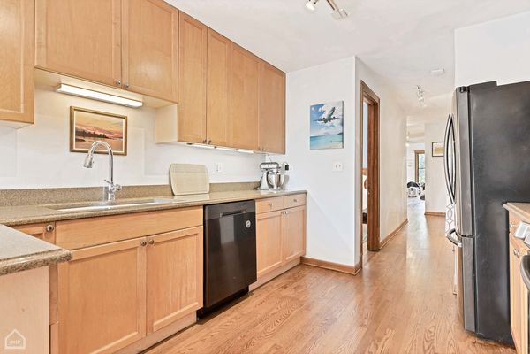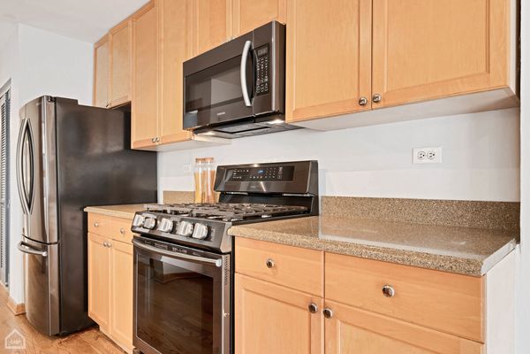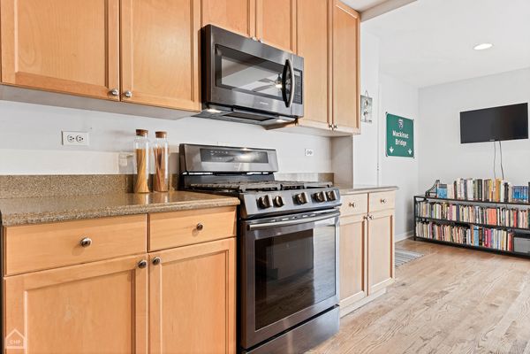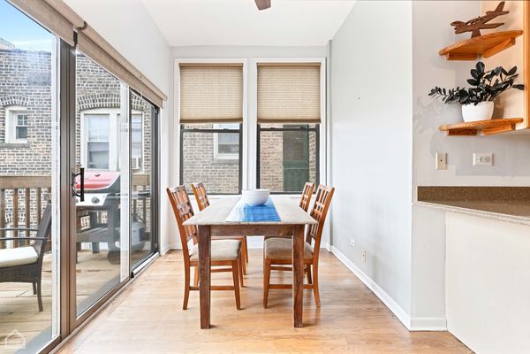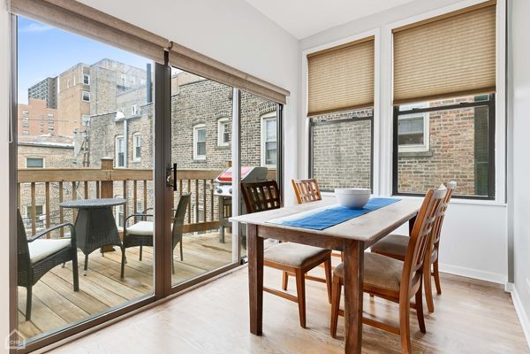5907 N Winthrop Avenue Unit 3S
Chicago, IL
60660
About this home
Spacious, open & bright top floor 2 bedroom, 2 bath condo with parking near the Lake in Edgewater! Step in and say wow, as you enter the west-facing, grand living/dining room, with soaring ceilings, exposed brick, decorative fireplace and tons of windows! This space just feels good - and it's great not only for entertaining, but daily life. King-sized primary bedroom en-suite, features private bath with window & jetted tub, plus dual closets. The guest bedroom is large enough for a bed and a desk, and the Murphy Bed in this room can be included in the sale if you like. Bright, east-facing kitchen has black stainless steel appliances and tons of cabinet space, plus an eat-in area that can be a second dining space, home office, den, spot for your bike/Peloton, or place for all of your plants. This steps out to your private balcony, making you equipped for outdoor fun! Throughout, this home mixes vintage details (like the pier mirror and trim) with modern updates, all in an intimate, 6 unit building. Hardwood floors throughout, central air/heat and in-unit laundry complete this home. There's even a large, private storage closet on-site for your extras. Gated parking space just down the (covered/enclosed) back stairs for convenience. A+ Edgewater location convenient to wonderful restaurants (Mas Alla Del Sol, Regalia, Sfera to name a few), Whole Foods, coffee shops, Lickity Split Ice Cream, LA Fitness, Orange Theory, CTA Red Line, Sheridan Road Expresses Buses, parks, 2 beaches, Lake Michigan/Lakefront paths plus easy access to Lake Shore Drive. Come home!
