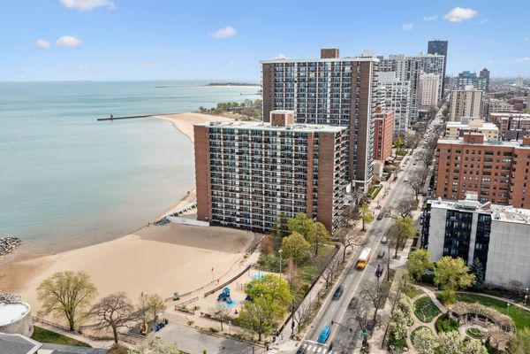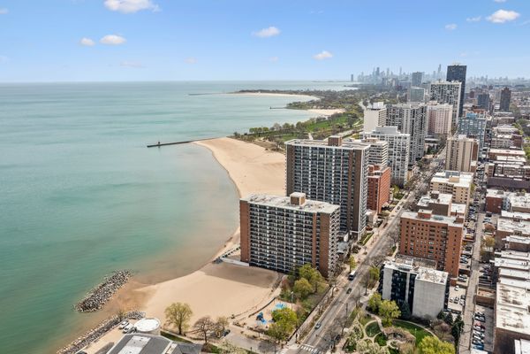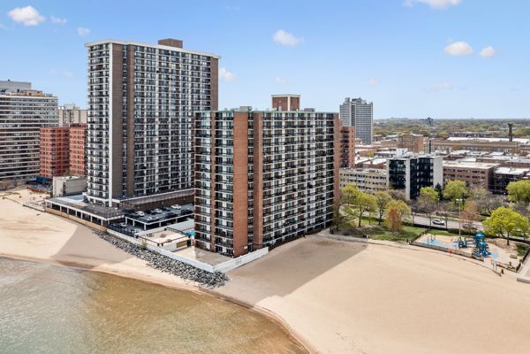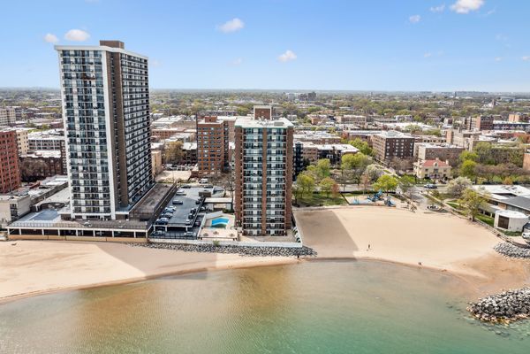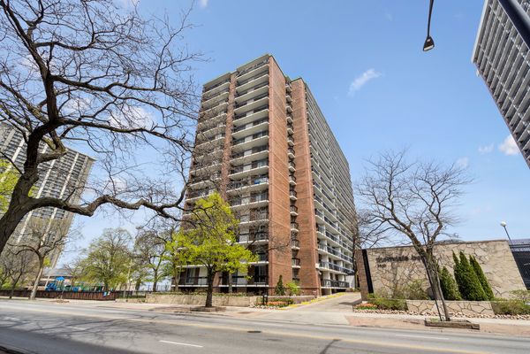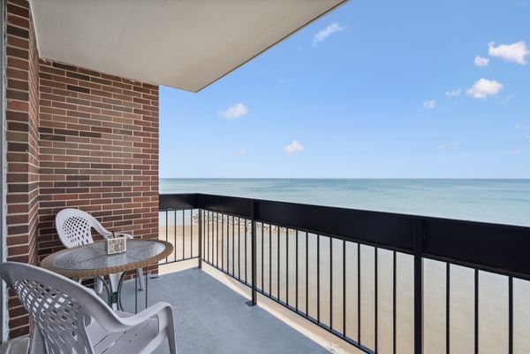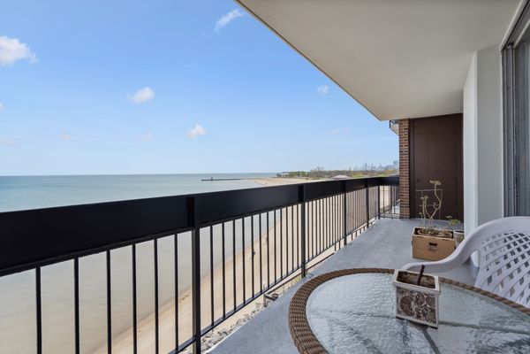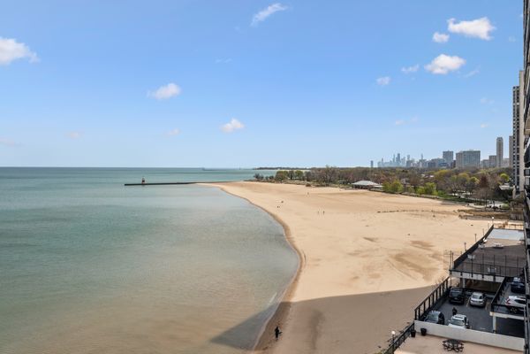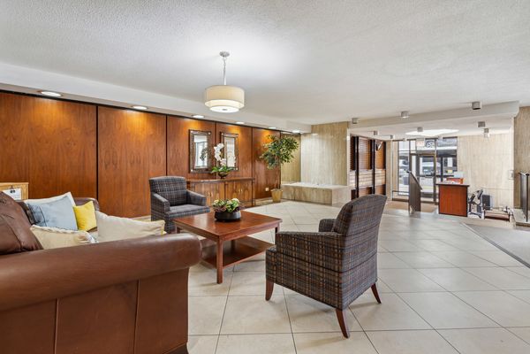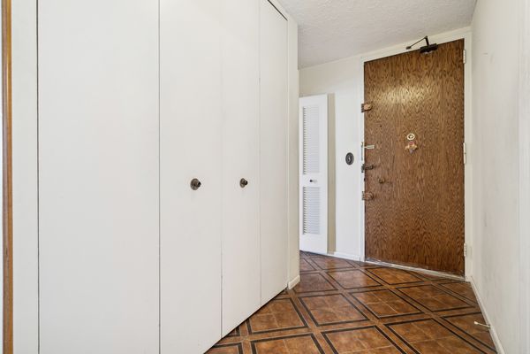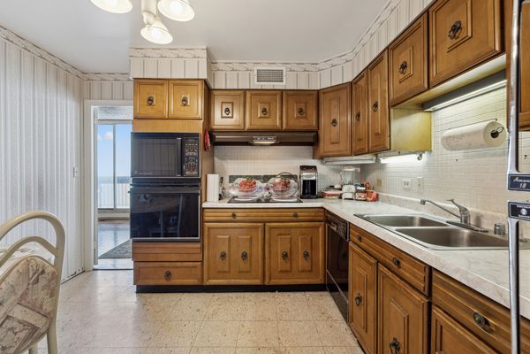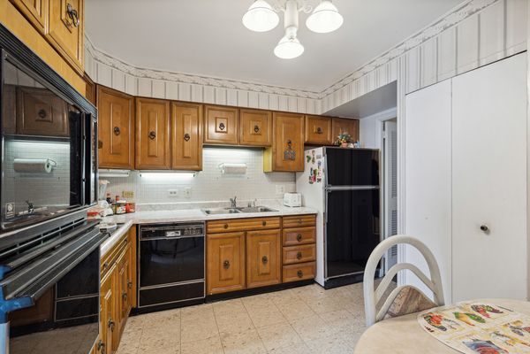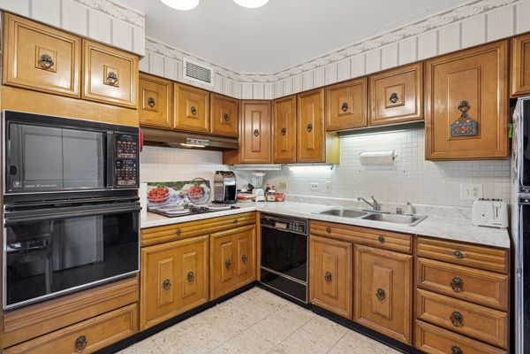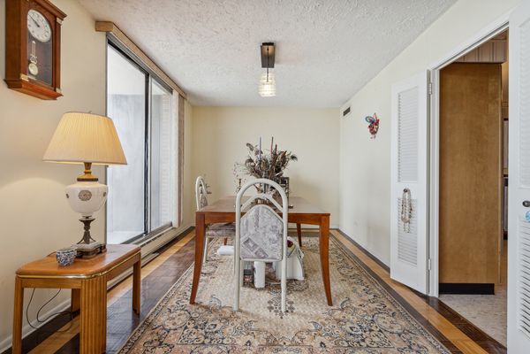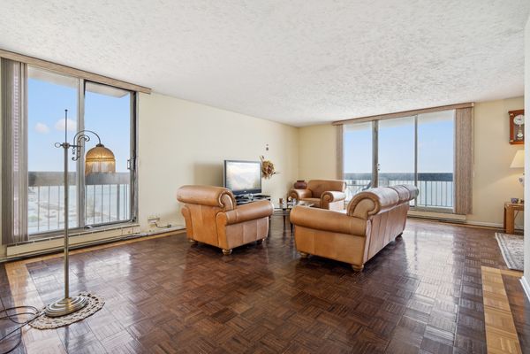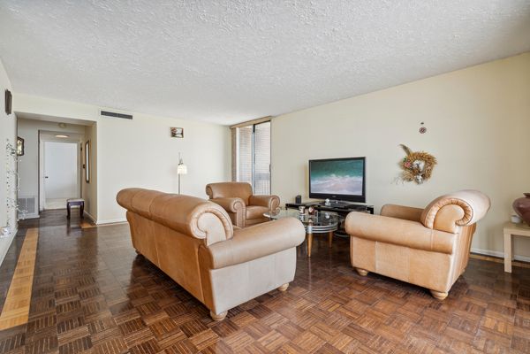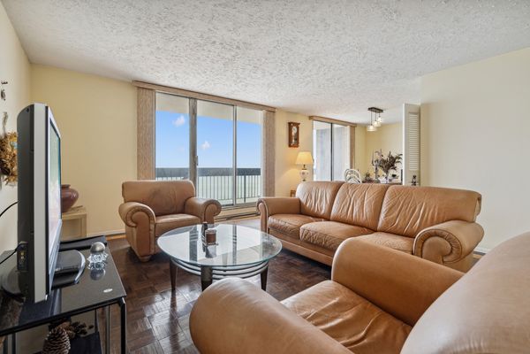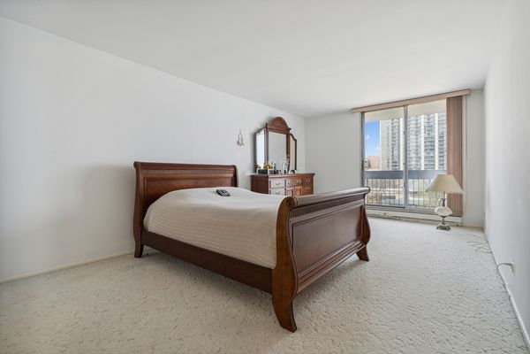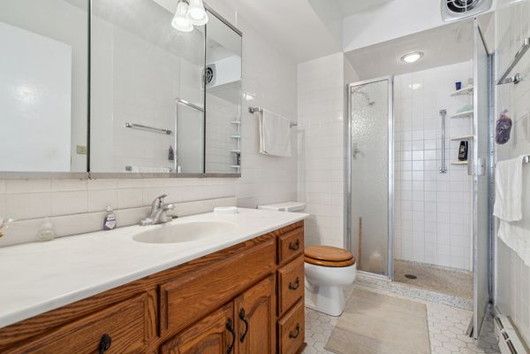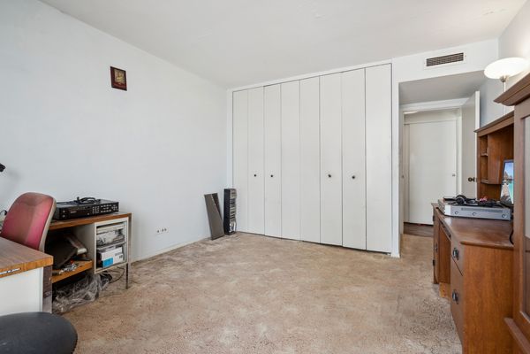5901 N SHERIDAN Road Unit 6B
Chicago, IL
60660
About this home
Welcome to your dream condo! This spacious 2-bedroom, 2-bathroom gem offers more than just a place to call home-it a lifestyle upgrade. The first thing you'll notice is the jaw-dropping view of the lake, visible from every room in the condo. Whether you're enjoying breakfast in the kitchen, relaxing in the living room, or unwinding in one of the bedrooms, you'll be treated to panoramic vistas that will take your breath away. Step outside onto the huge balcony, perfect for morning coffees, evening cocktails, or simply soaking in the sights and sounds of the waterfront. And yes, it's pet-friendly, so your furry companions can enjoy the view too! Safety and convenience are paramount, with a 24-hour doorman, onsite management company, and building engineer ensuring your peace of mind around the clock. Plus, amenities abound with a laundry room, party room, sundeck, and outdoor pool at your disposal. This 100% owner-occupied building offers an unmatched sense of community and pride of ownership. The location couldn't be better - steps away from parks, beaches, and the Redline train, making it easy to explore everything the city has to offer. Schedule your viewing today and start living your lakefront dream!
