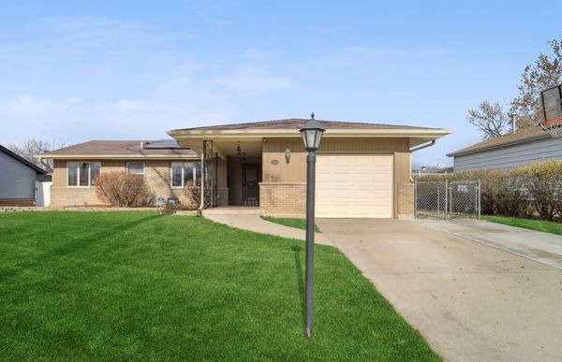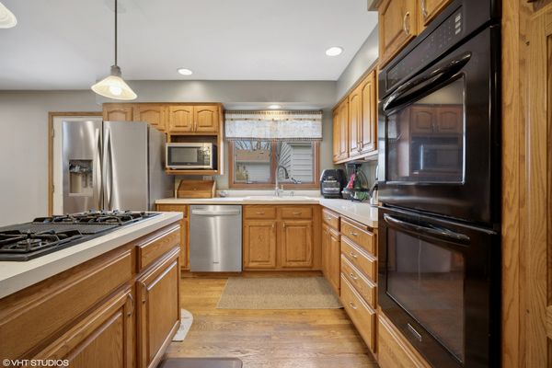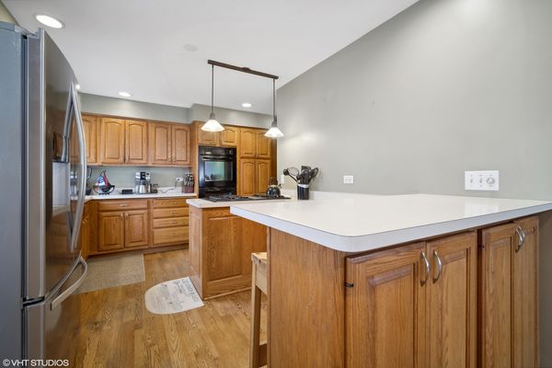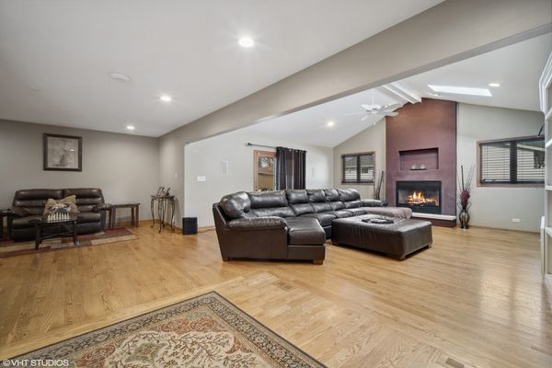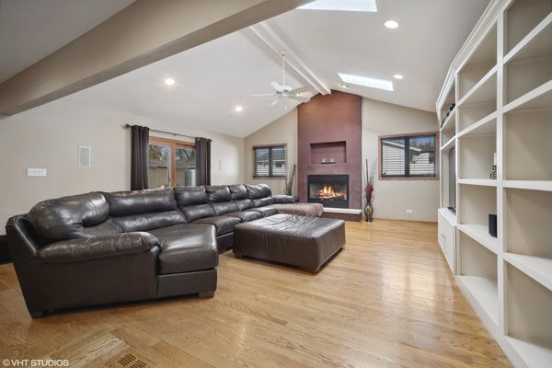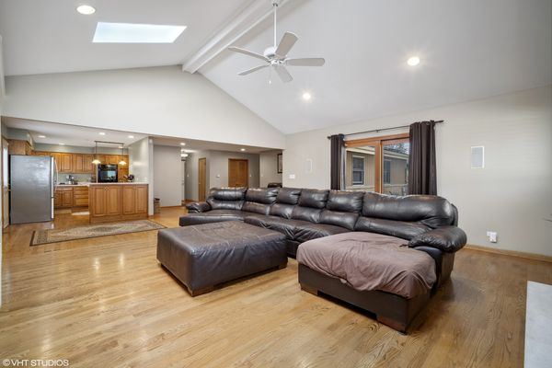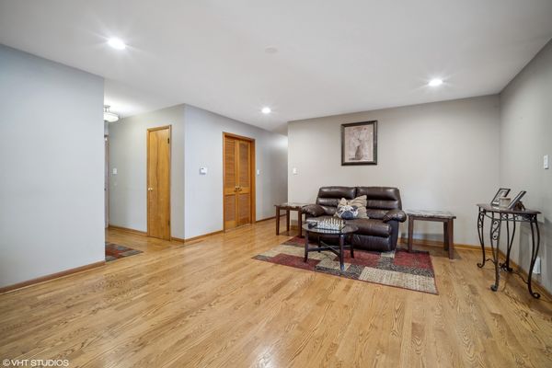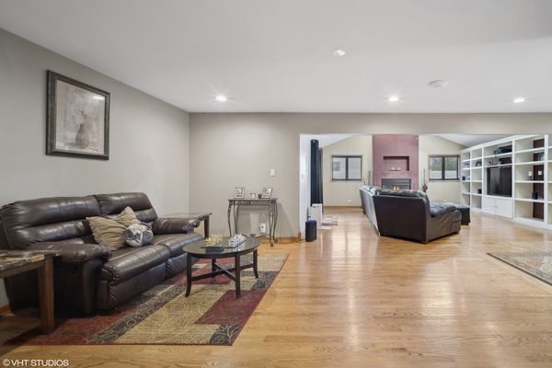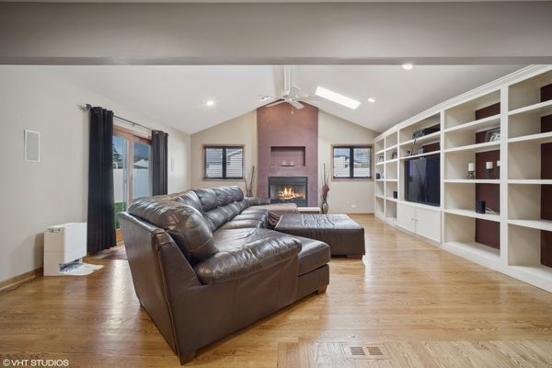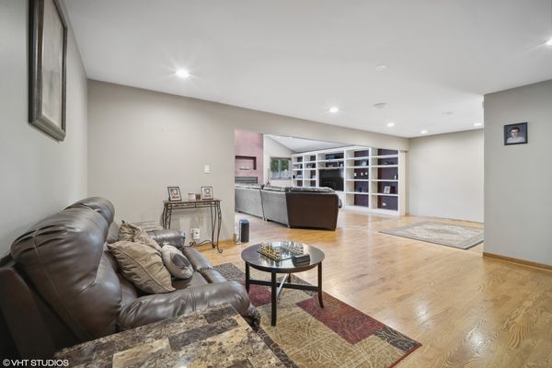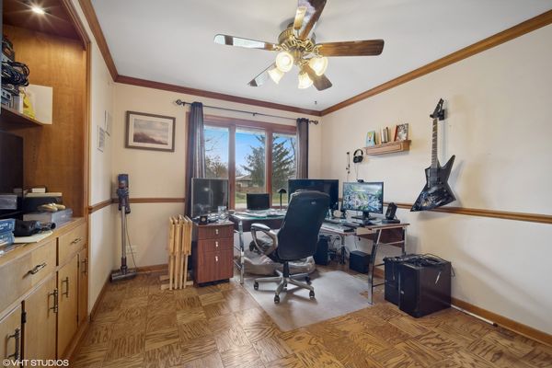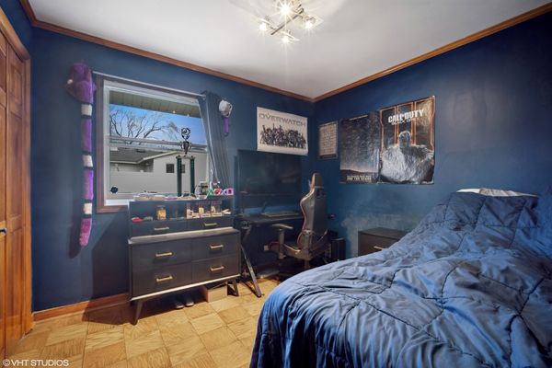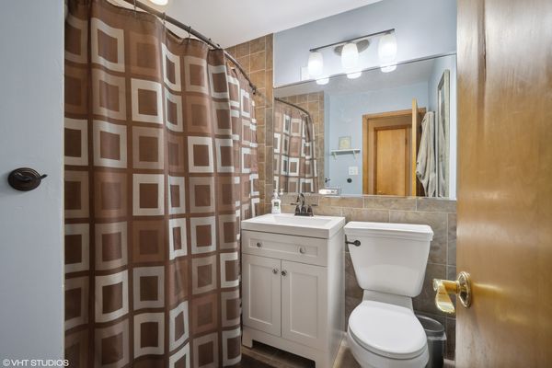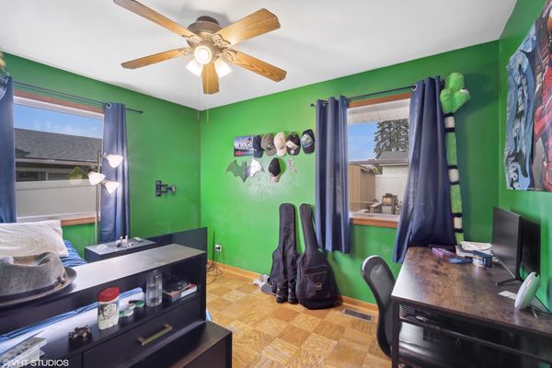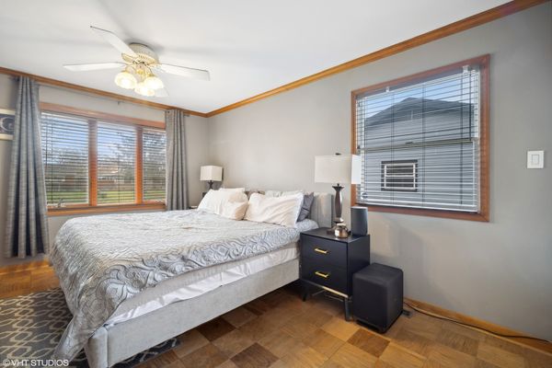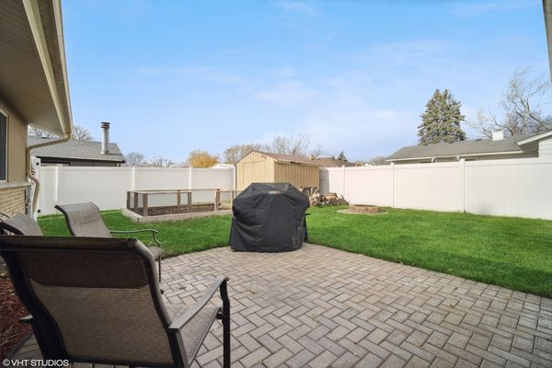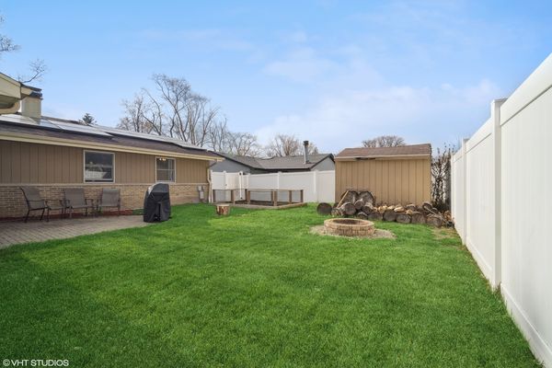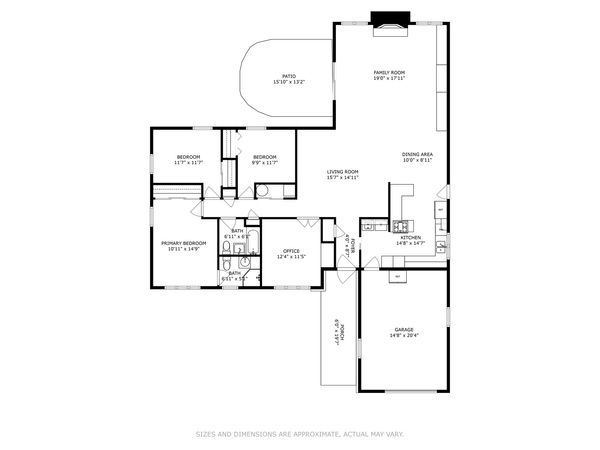590 Verde Lane
Elk Grove Village, IL
60007
About this home
Look no further! Great 4 bedroom, 2 bath, brick ranch with open floor plan // Wood floors throughout // Spacious family room addition with vaulted ceiling, skylights, gas/wood burning fireplace makes it a cozy home // Kitchen area opens to family room and patio. Brushed steel refrigerator and dishwasher - roughly 2.5 years old // Updates include roof, windows, double oven, countertop stove // Rooms professionally prewired for internet/netwok upgrades with Ethernet CAT 6A (allows 10Gps/s) shielded twisted pair (STP) cable (protects from inference), water heater, firepit // Encapsulated crawlspace with thick gauge plastic // Solar panels installed within the last 3 years and are part of the house's energy provider // Canned LED lights throughout the house // Updated heavy duty vinyl, privacy fence // French drain installed in backyard moving any potential water away from the house to the front yard // 12 x 8 custom built garden (Only organic soil and fertilizer has ever been used. Expect heirloom tomatoes!) // Landscaping stones in front, front porch and sidewalk leading to front porch recently power washed // Close to parks, stores & schools. Note: Taxes do not reflect home owner exemption.
