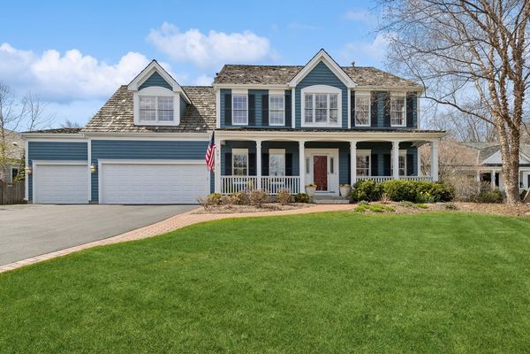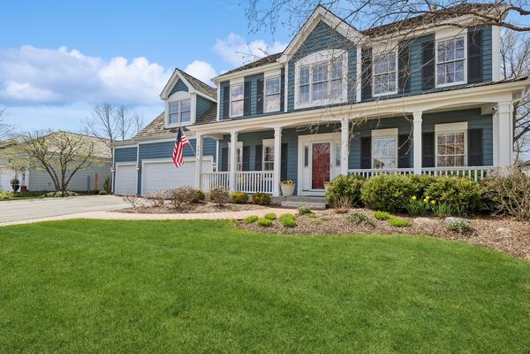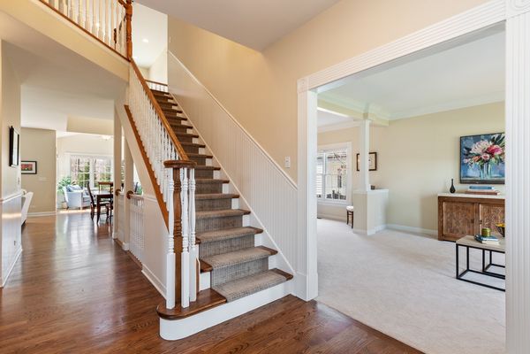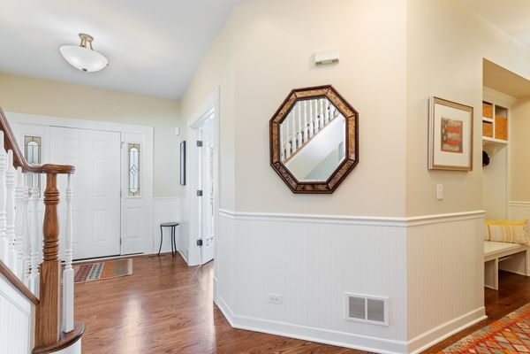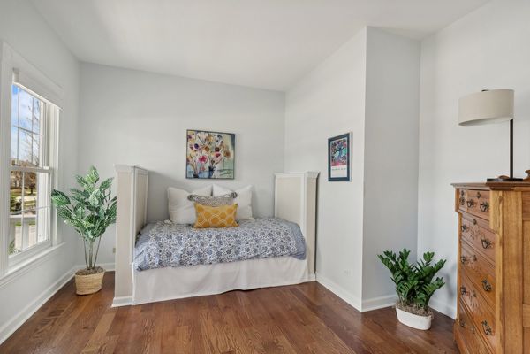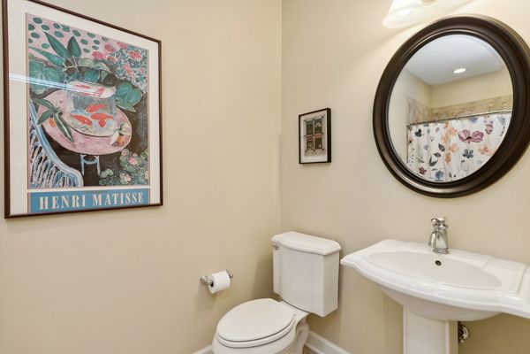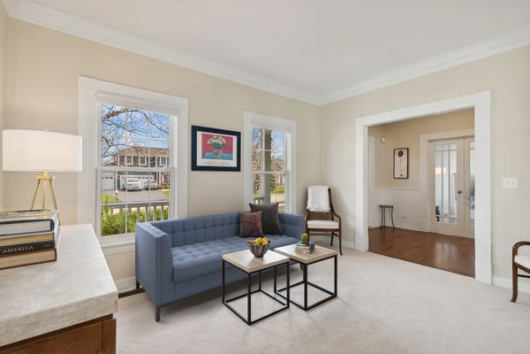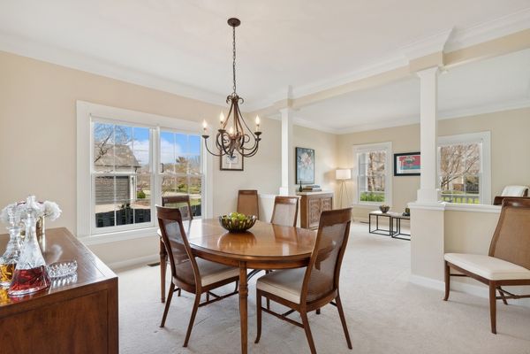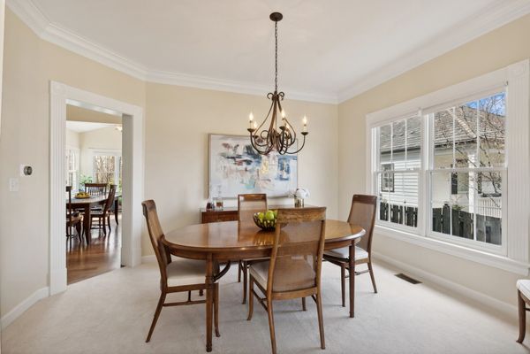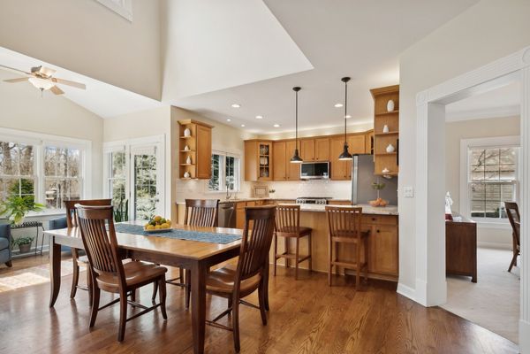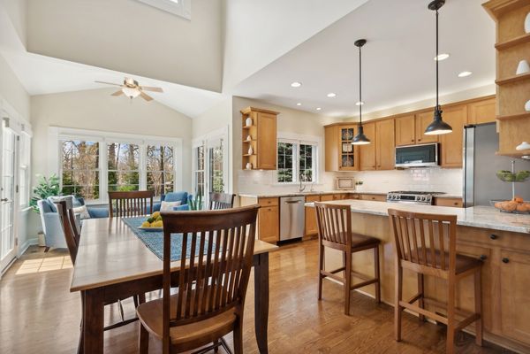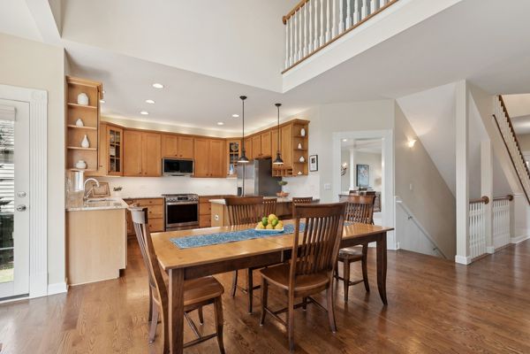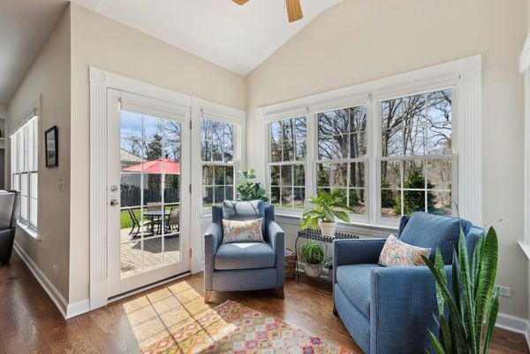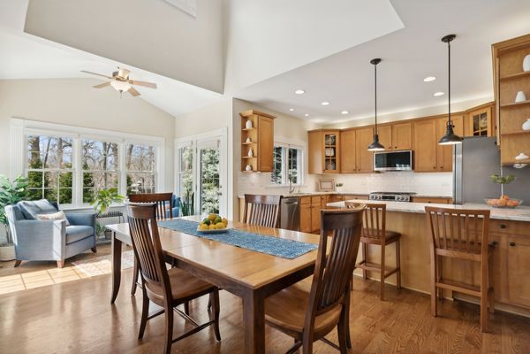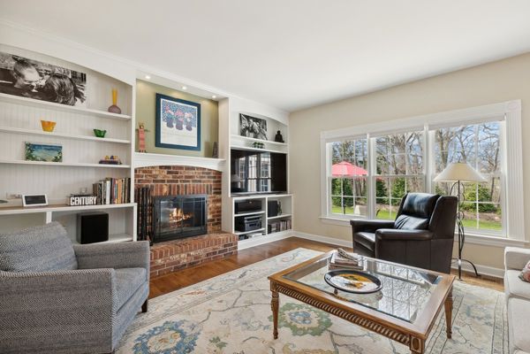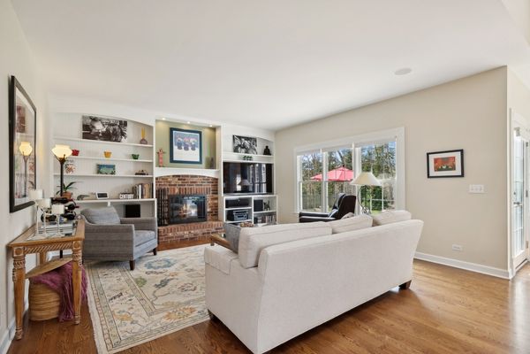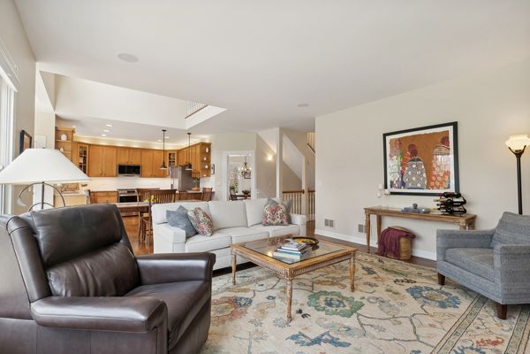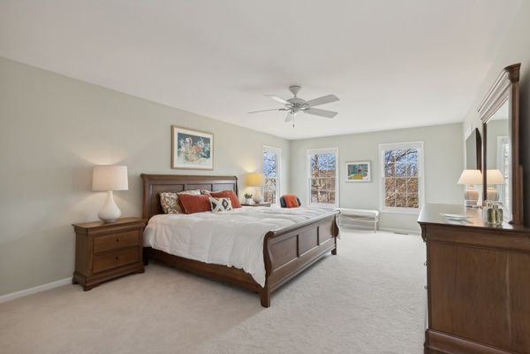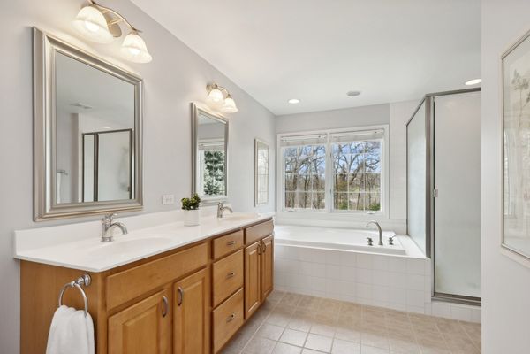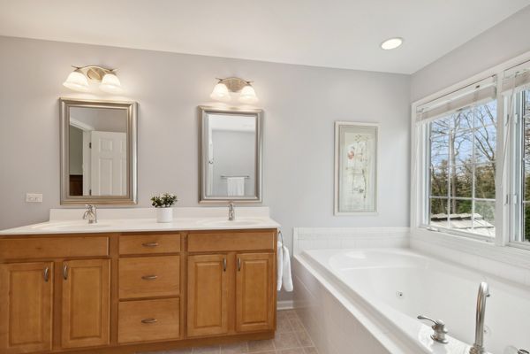590 Oxford Lane
Lindenhurst, IL
60046
About this home
SPECTACULAR! Built by Landmark Homes and in the Providence Woods community, this home offers something for everyone including a 3 car garage, 5 bedrooms, 4 full baths (1st floor bedroom & bath with ADA compliant roll in shower). Perfect for an in-law arrangement, nanny suite or office. 3, 000 sq. ft. of gorgeous, livable space above grade and an additional 1, 300 sq. feet in fun filled finished basement with full bath. Custom designer built-ins flank the beautiful fireplace in Family Room, stunning trims throughout included fluted casings, crown moldings and custom mud room cubbies. Beautiful cabinetry in Kitchen with newer ss appliances, subway tile backsplash and newer granite counters. The 2 story Breakfast Room is filled with natural light and seats up to 8. The Sun Room is currently used as a cozy seating area with glass French Doors leading to backyard. Four bedrooms and two full baths upstairs the custom oak staircase. Paver front walk to your beautiful full front porch-what a place to watch neighborhood events! Fenced, private backyard offers relaxation and gathering space with paver patio, lush landscaping and woods. This cul-de-sac location offers direct access to McDonald Woods Trail Loop that connects to the LCFP Millennium Trail. Also direct access to Oak Ridge Park Disc Golf & Splash Pad. Millburn Middle School is only a short 2 blocks away! See Luxury Feature list under additional information.
