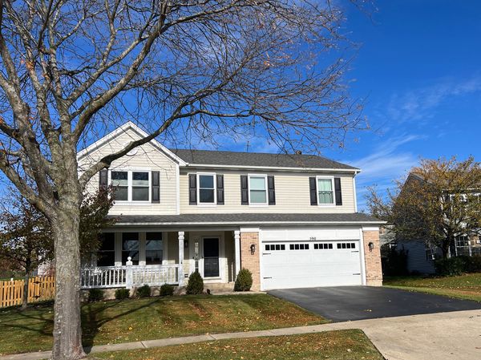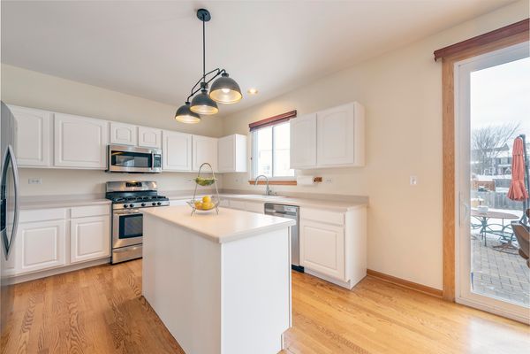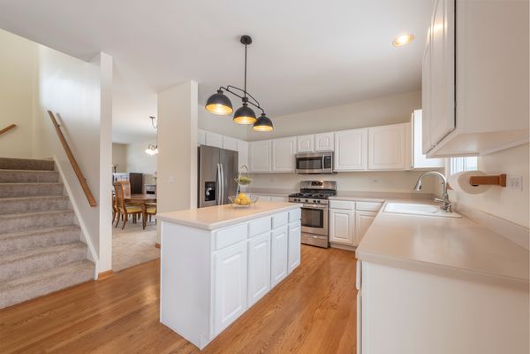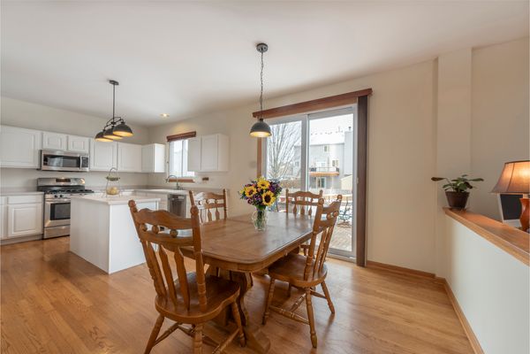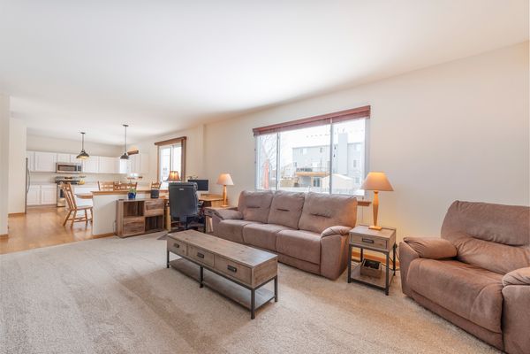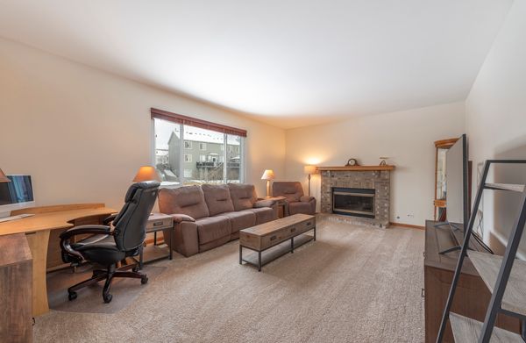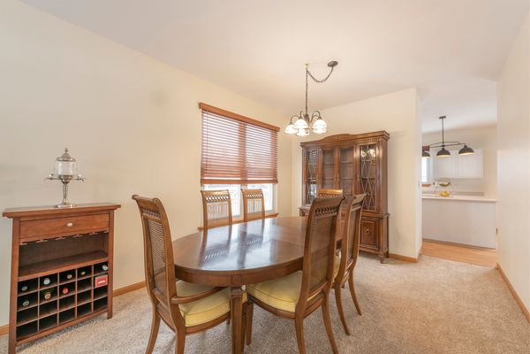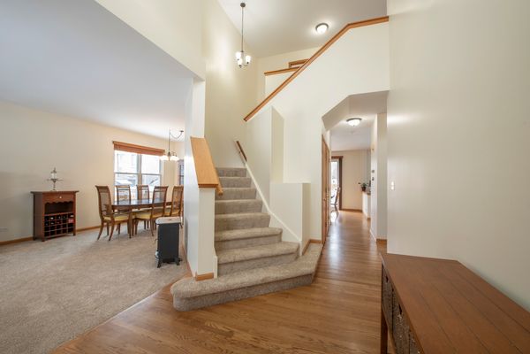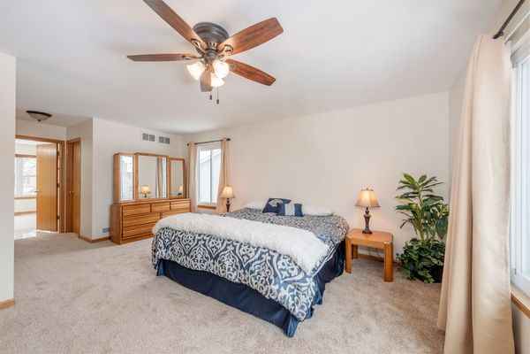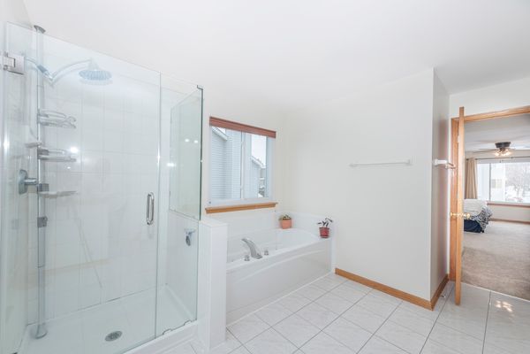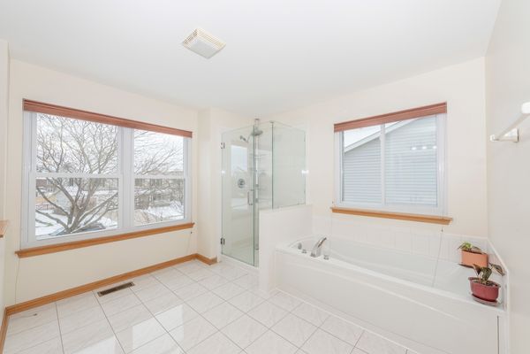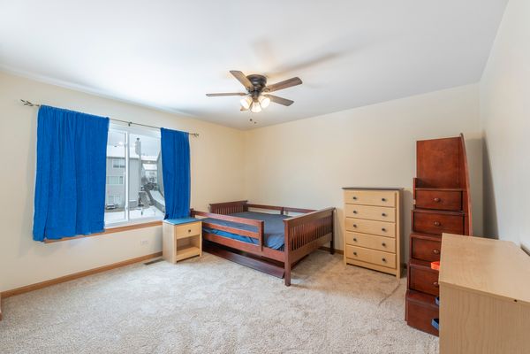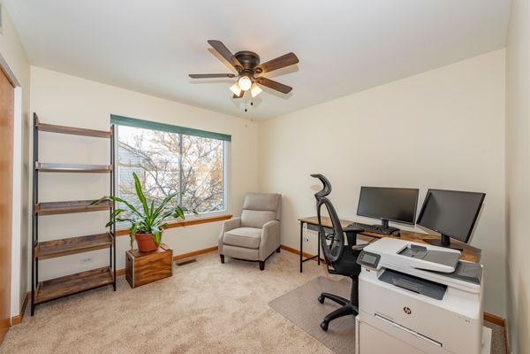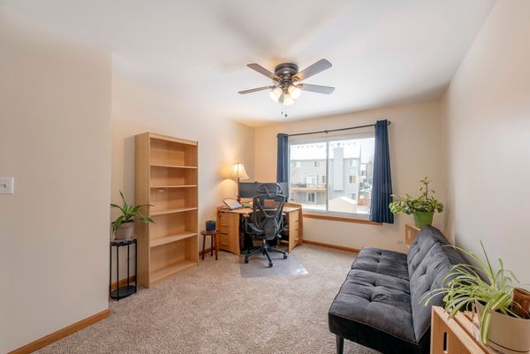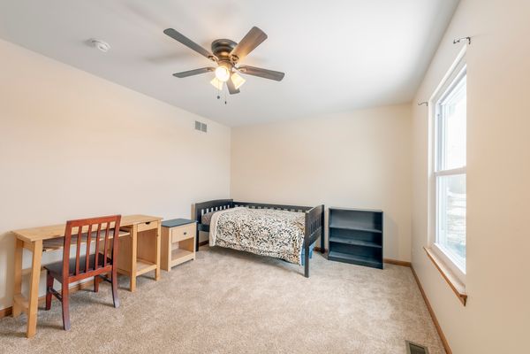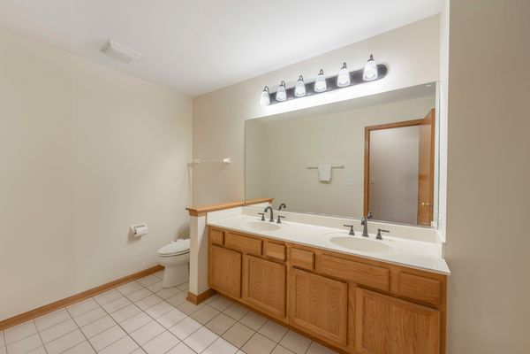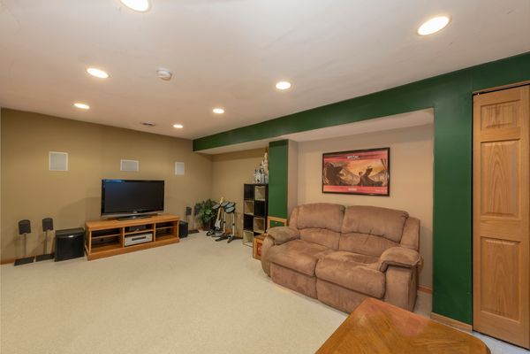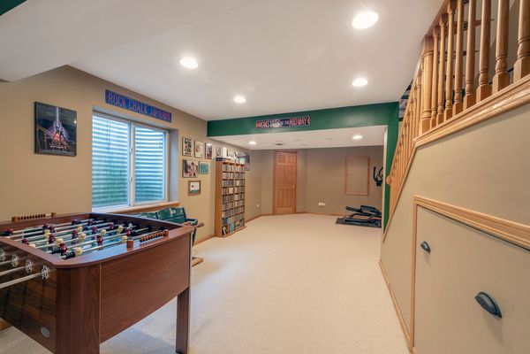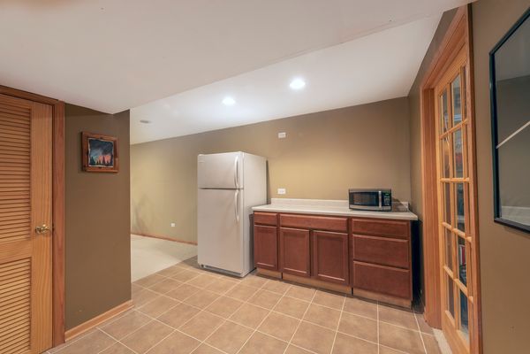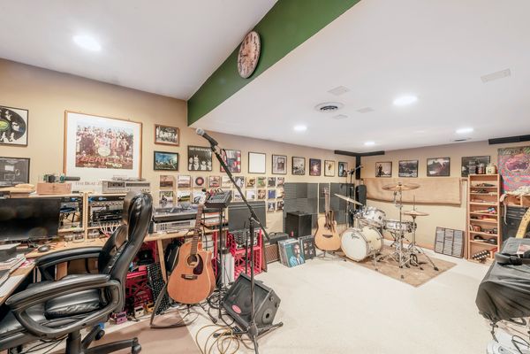590 Chesterfield Lane
South Elgin, IL
60177
About this home
Step into this meticulously maintained home with a number of updates. In 2023, the entire first and second floors have new paint and carpet. Also a brand-new condenser motor for the AC unit. Many lighting fixtures have been upgraded. The kitchen received a sleek upgrade with a new stainless steel dishwasher & refrigerator. The primary suite features a recently added shower enclosure in the master bath (2022). The hot water heater was replaced in 2022. Outdoors discover the thoughtfully landscaped surroundings including raised self watering garden beds. A cedar fence, installed in 2019, adds privacy and charm to the backyard, complementing the 16x20 brick patio added in 2020. The garage is not only insulated for temperature control but also boasts a new door. More upgrades include the 2017 installation of a high-efficiency furnace. In 2016 new windows on the first and second floors were installed, accompanied by the addition of "Solar Eclipse" attic insulation/shield, prioritizing energy efficiency. Downstairs, the basement was finished in 2006, creating an additional living space. A practical touch from 2010 is the attached gas grill. The roof was replaced in 2020, along with a water softener and sump pump. This home is not just move-in ready but has been meticulously upgraded over the years, offering a perfect blend of comfort, style, and functionality. Don't miss the opportunity to make this your dream home in a community known for its parks, baseball fields, and the highly regarded St. Charles D303 schools. Note the pool heater is being sold as is.
