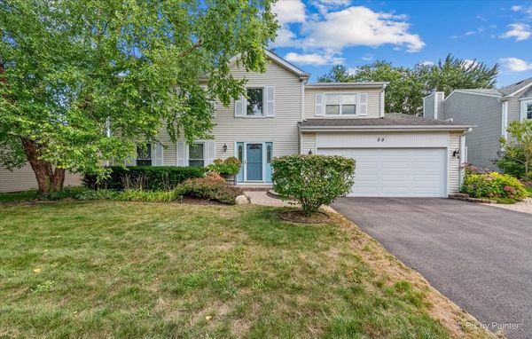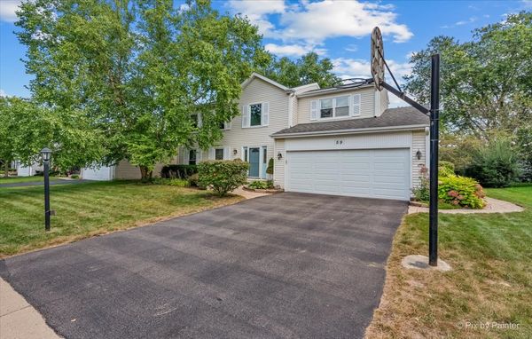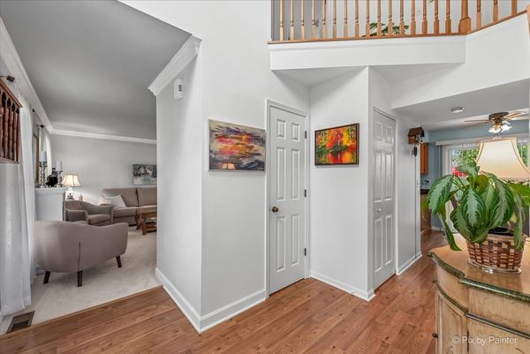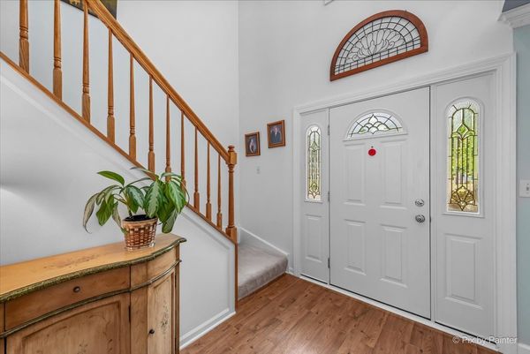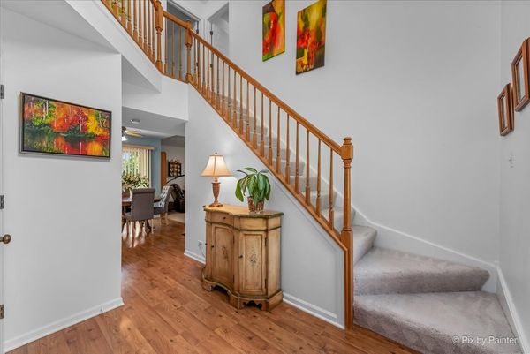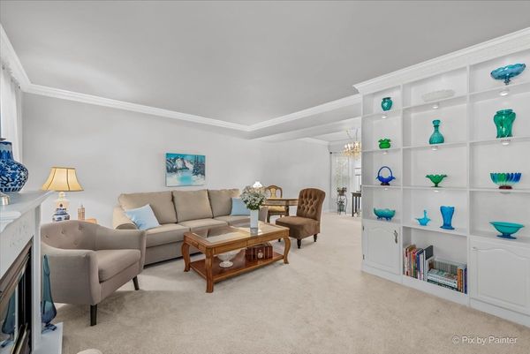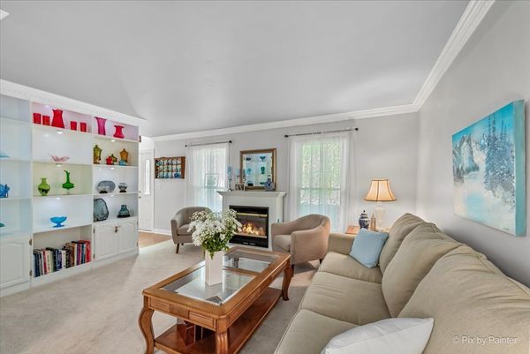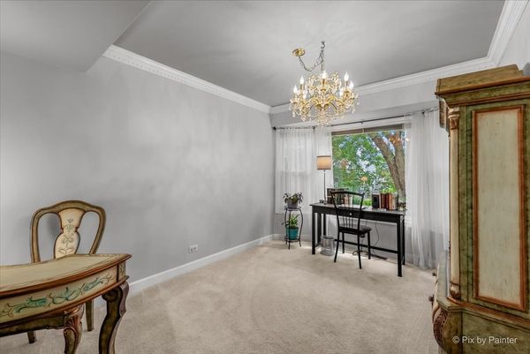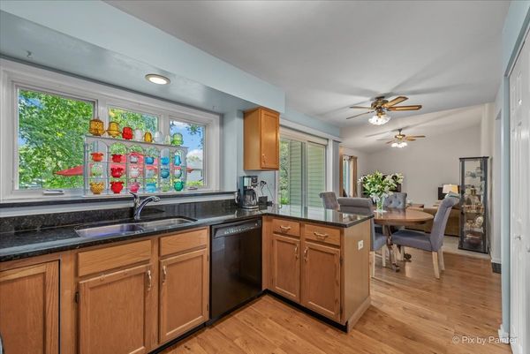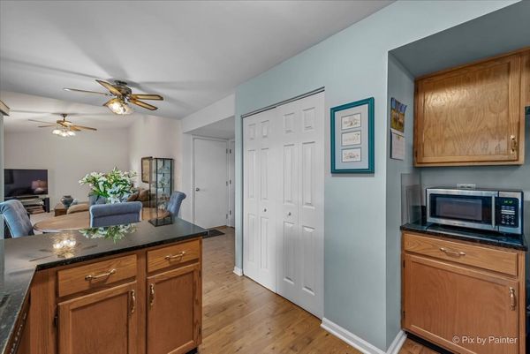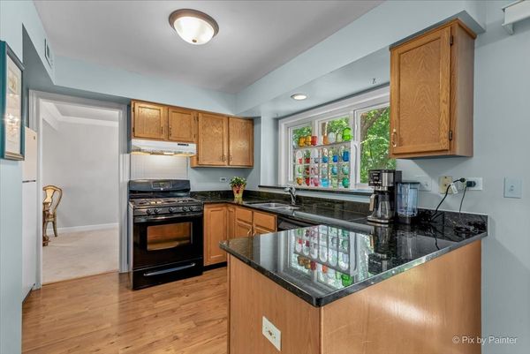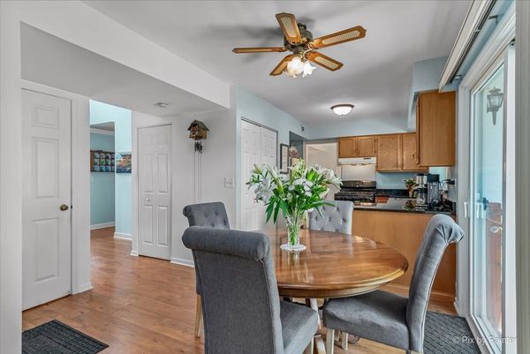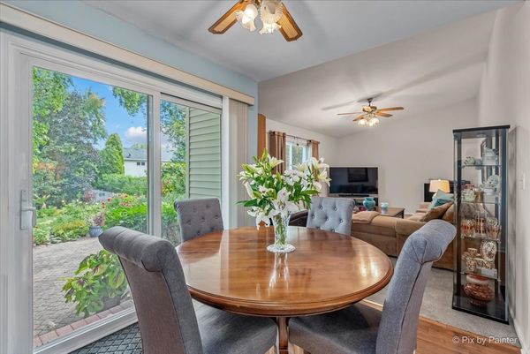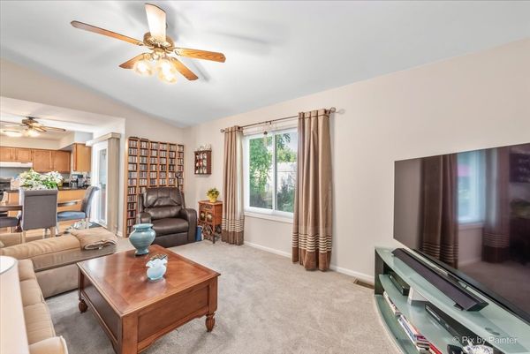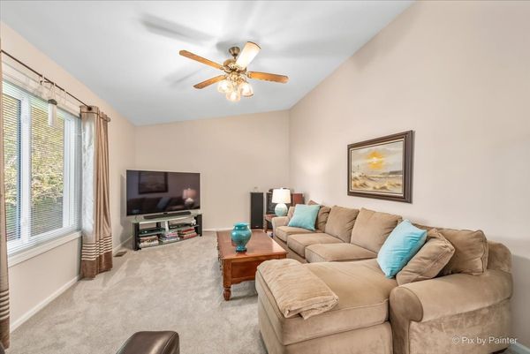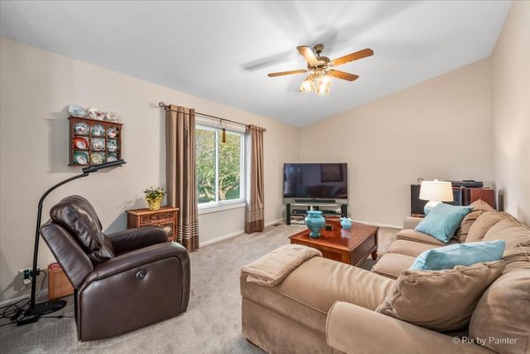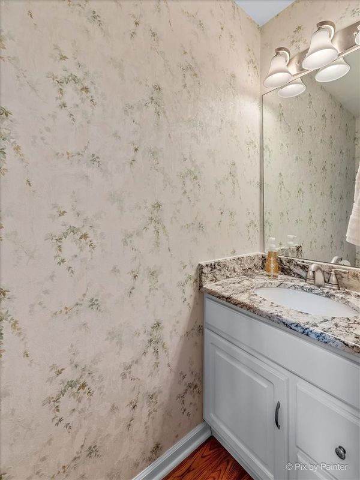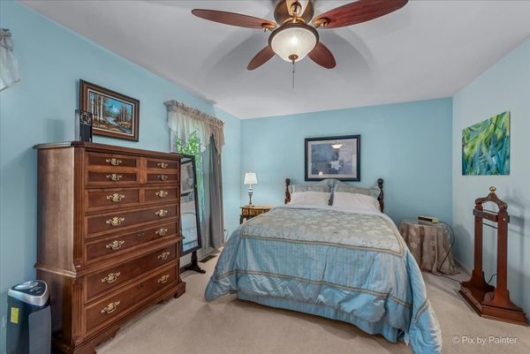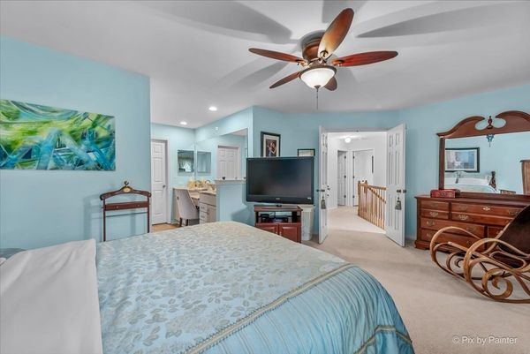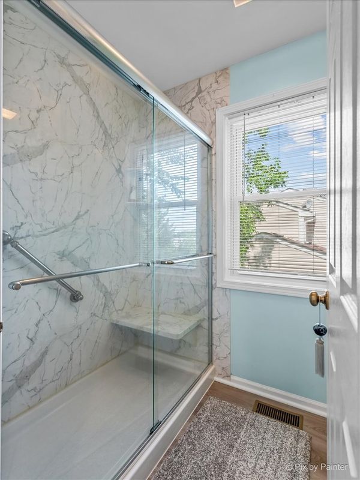59 Jefferson Lane
Cary, IL
60013
About this home
Multiple Offers In! H & B Due Monday 8/26 at noon. Welcome to this charming 3-bedroom, 2.1-bathroom home nestled in the desirable Greenfields neighborhood of Cary, IL. With a perfect blend of modern updates and timeless features, this home is move-in ready and waiting for you. Step inside to find an inviting traditional layout that features a spacious formal living room and formal dining area. The kitchen with beautiful granite countertops, offers plenty of prep space and extra storage with a large pantry closet. The adjacent spacious family room showcases vaulted ceilings, offering an airy and open atmosphere perfect for gatherings. Upstairs, the primary suite features a walk-in closet and bathroom with new vanities. Two additional bedrooms with spacious closet and full bathroom with updated vanity round out the second level. The unfinished basement offers endless possibilities for storage or future expansion. Outside, you'll fall in love with the backyard oasis featuring a brick paver patio, mature trees, and lush flower beds that create a private and serene retreat. It's the perfect space for outdoor entertaining or simply enjoying a quiet moment in nature. Updates include- water heater 2022, new front step, and refilled and relaid driveway 3 years ago. This home is ideally located near numerous parks, including Hoffman Park, where you can enjoy walking paths, a dog park, and disc golf. Kaper Park's splash pad is a favorite for summer fun, and Cimarron Park is just a short stroll away. Don't miss your chance to make this Greenfields gem your own!
