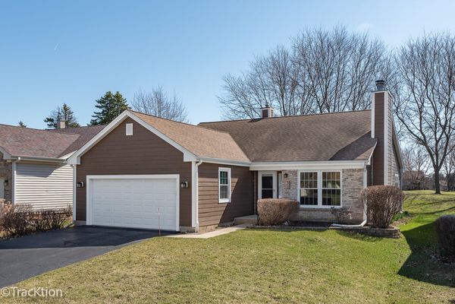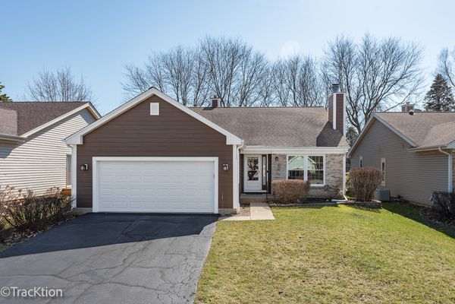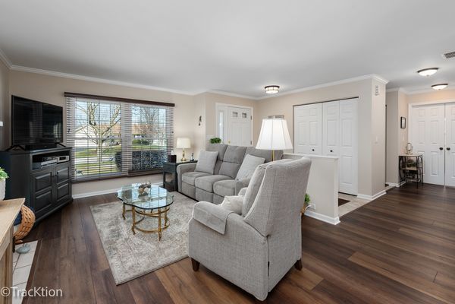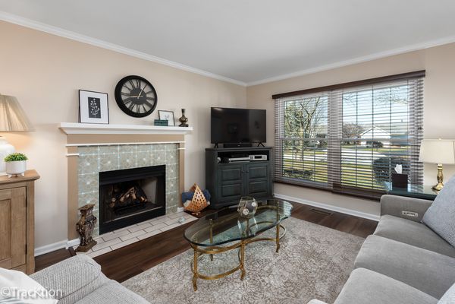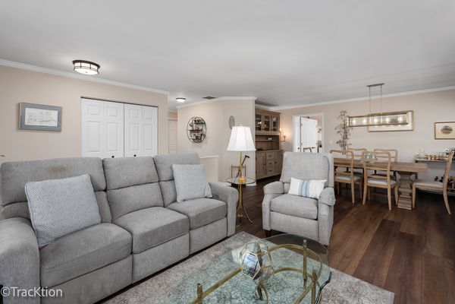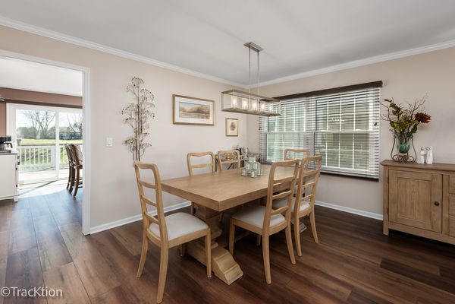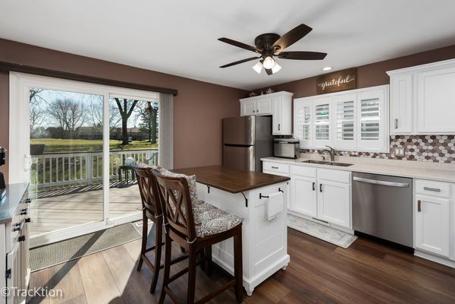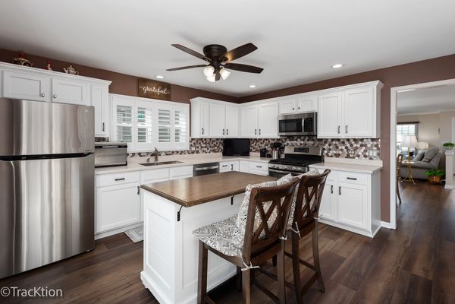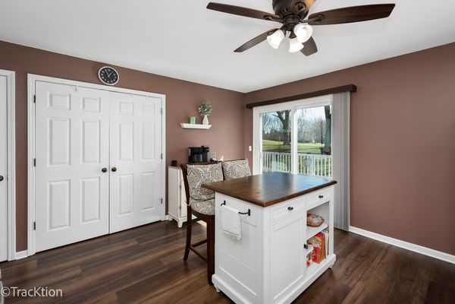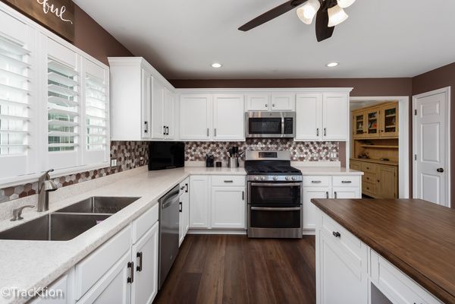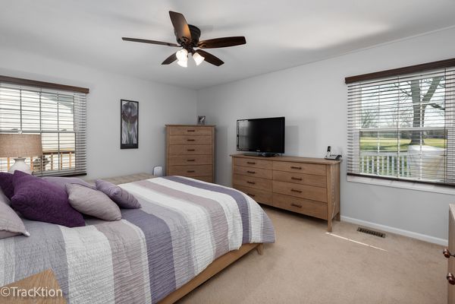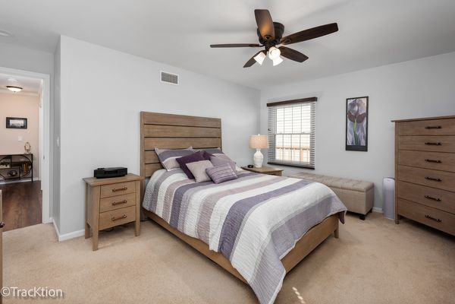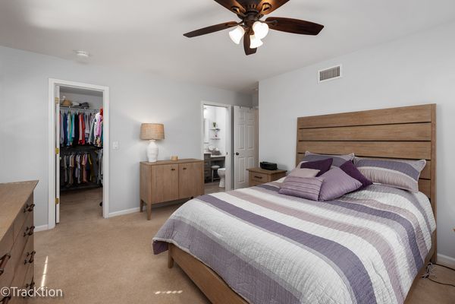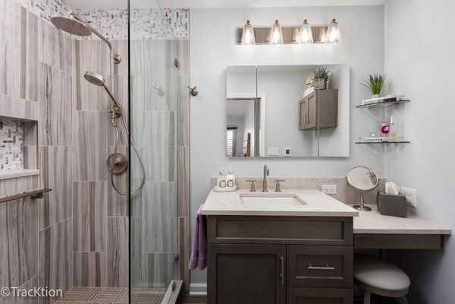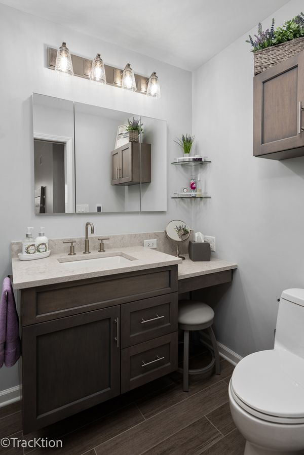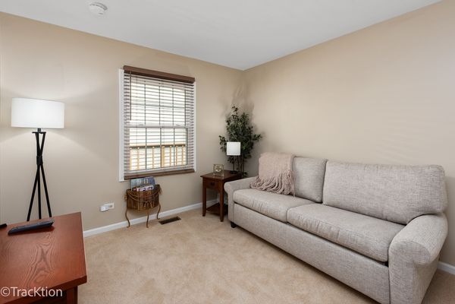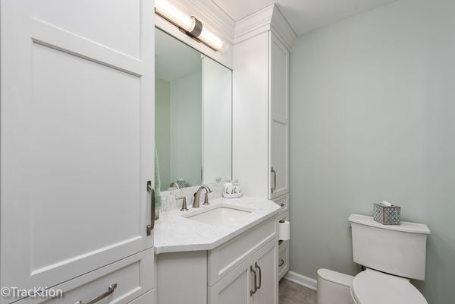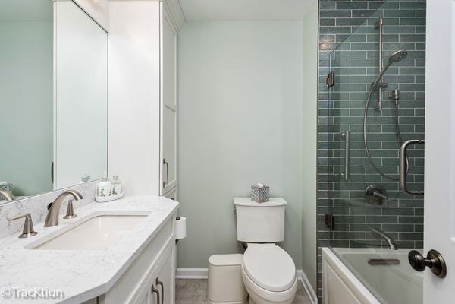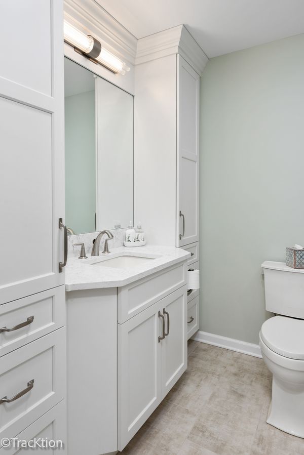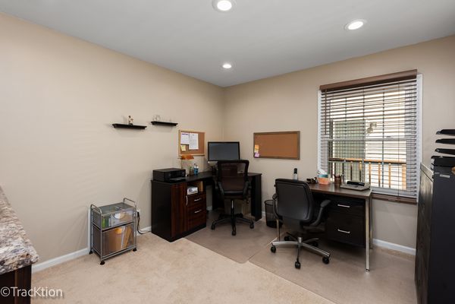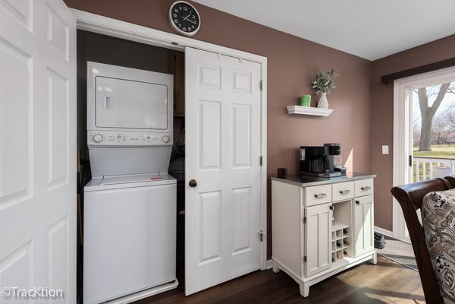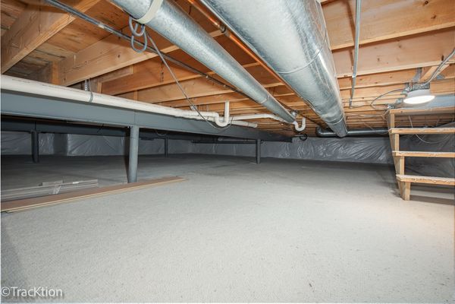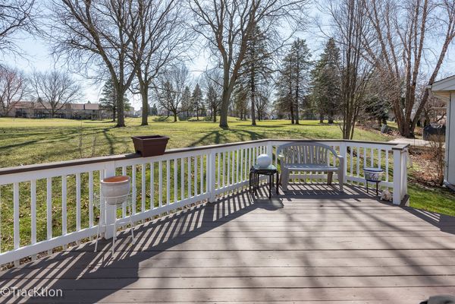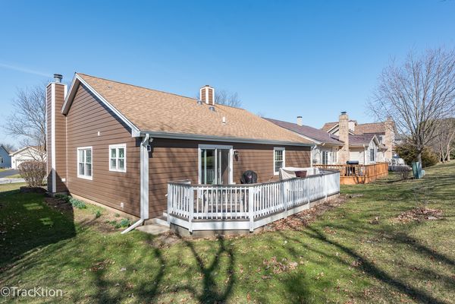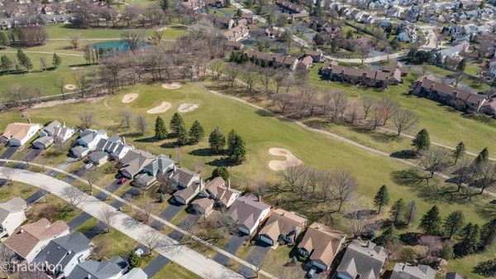Additional Rooms
Foyer
Appliances
Range, Microwave, Dishwasher, Refrigerator, Washer, Dryer
Square Feet
1,760
Square Feet Source
Assessor
Basement Description
Crawl
Basement Bathrooms
No
Basement
None
Bedrooms Count
3
Bedrooms Possible
3
Disability Access and/or Equipped
No
Fireplace Location
Living Room
Fireplace Count
1
Fireplace Details
Gas Log, Gas Starter
Baths FULL Count
2
Baths Count
2
Interior Property Features
First Floor Bedroom, First Floor Laundry, First Floor Full Bath
LaundryFeatures
In Kitchen
Total Rooms
6
Window Features
Blinds, Plantation Shutters, Triple Pane Windows
room 1
Type
Foyer
Level
Main
Dimensions
5X10
Flooring
Ceramic Tile
room 2
Level
N/A
room 3
Level
N/A
room 4
Level
N/A
room 5
Level
N/A
room 6
Level
N/A
room 7
Level
N/A
room 8
Level
N/A
room 9
Level
N/A
room 10
Level
N/A
room 11
Type
Bedroom 2
Level
Main
Dimensions
11X10
Flooring
Carpet
Window Treatments
Blinds
room 12
Type
Bedroom 3
Level
Main
Dimensions
12X11
Flooring
Carpet
Window Treatments
Blinds
room 13
Type
Bedroom 4
Level
N/A
room 14
Type
Dining Room
Level
Main
Dimensions
16X10
Flooring
Wood Laminate
Window Treatments
Blinds
room 15
Type
Family Room
Level
N/A
room 16
Type
Kitchen
Level
Main
Dimensions
14X14
Flooring
Wood Laminate
Window Treatments
Blinds, Plantation Shutters
Type
Eating Area-Table Space, Pantry-Closet, SolidSurfaceCounter, Updated Kitchen
room 17
Type
Laundry
Level
Main
Dimensions
3X5
Flooring
Wood Laminate
room 18
Type
Living Room
Level
Main
Dimensions
16X12
Flooring
Wood Laminate
Window Treatments
Blinds
room 19
Type
Master Bedroom
Level
Main
Dimensions
16X13
Flooring
Carpet
Window Treatments
Blinds
Bath
Full
