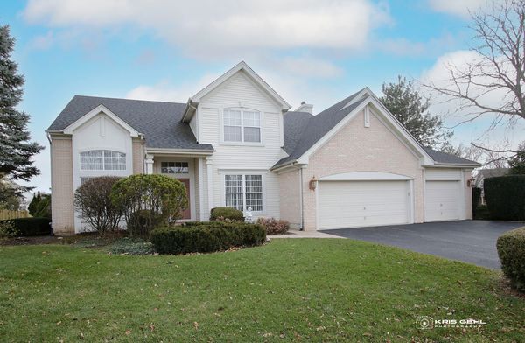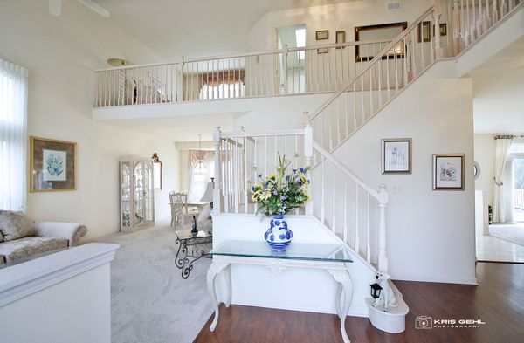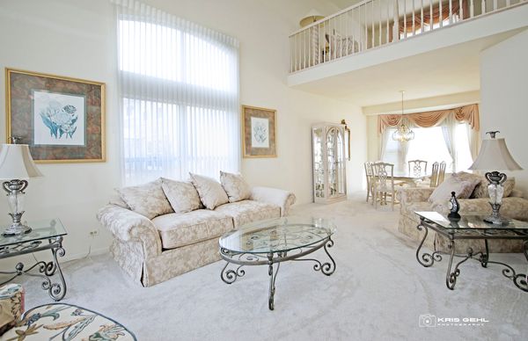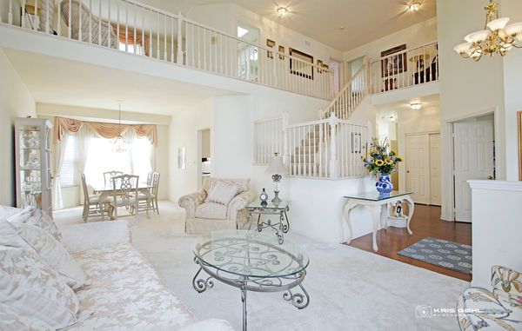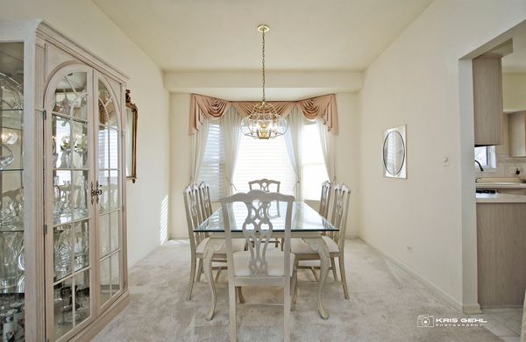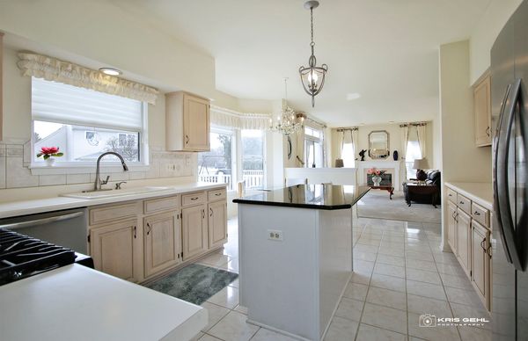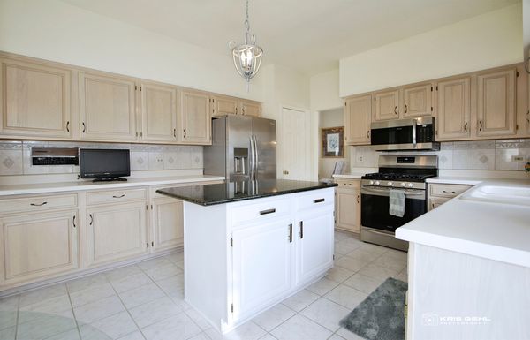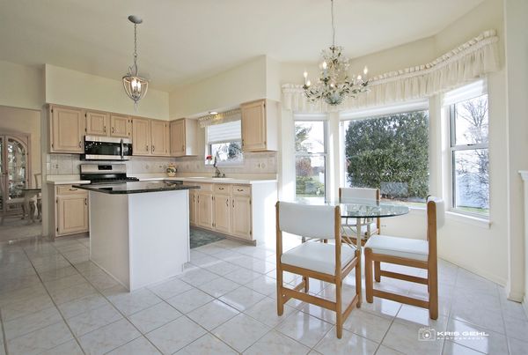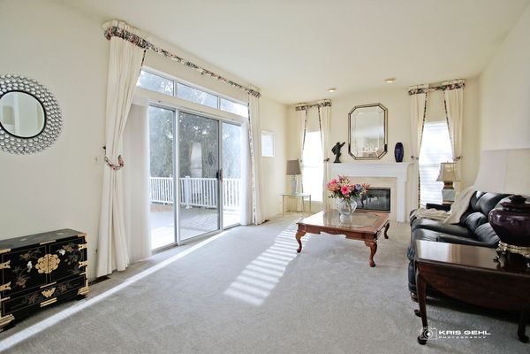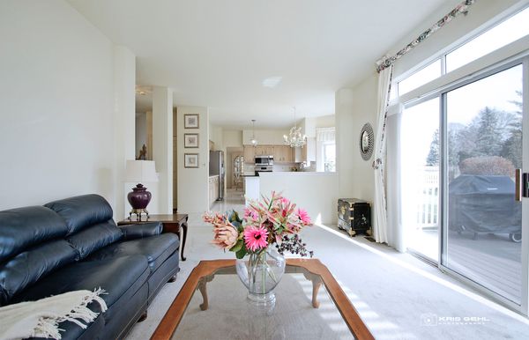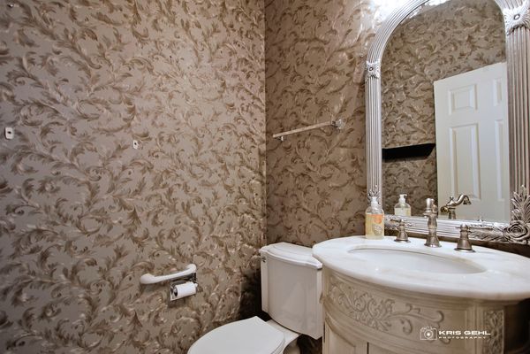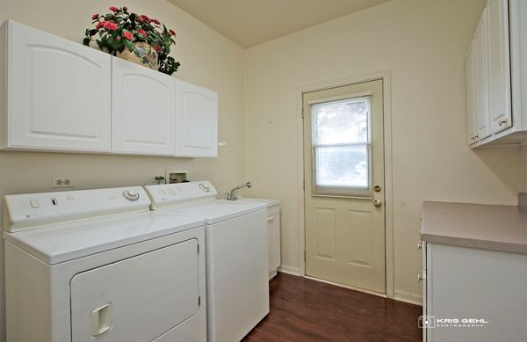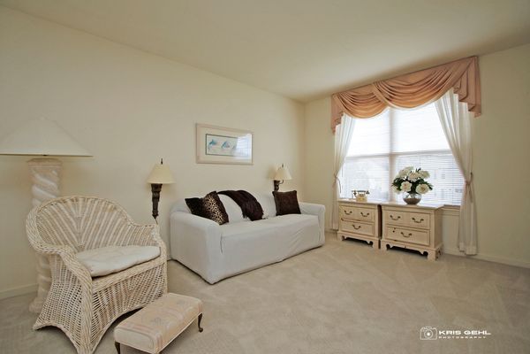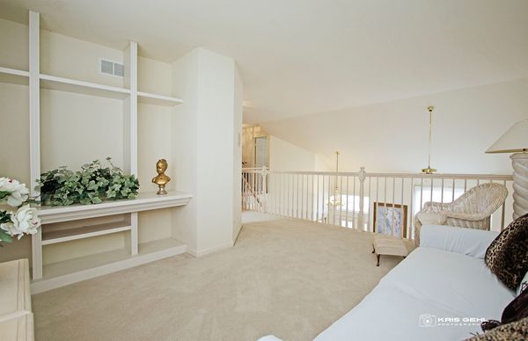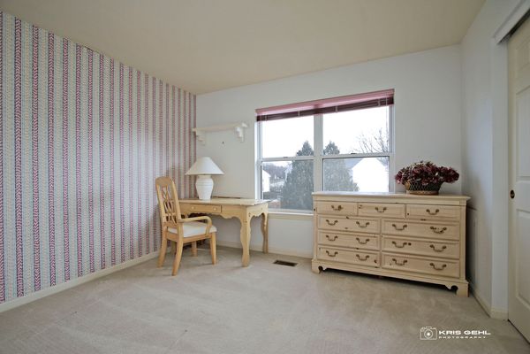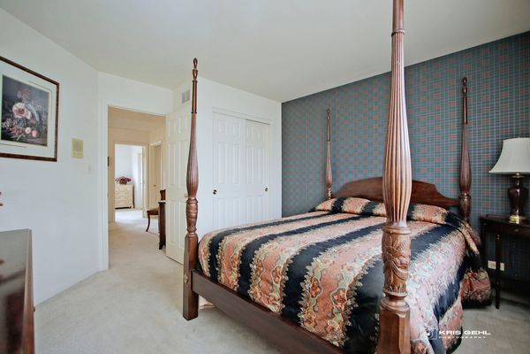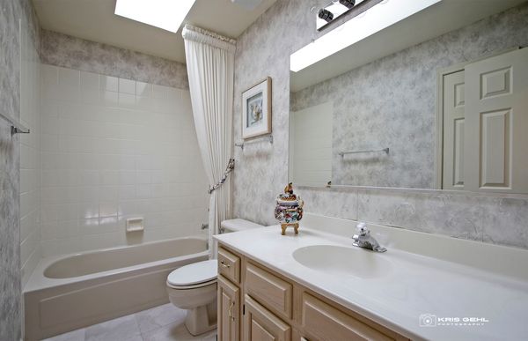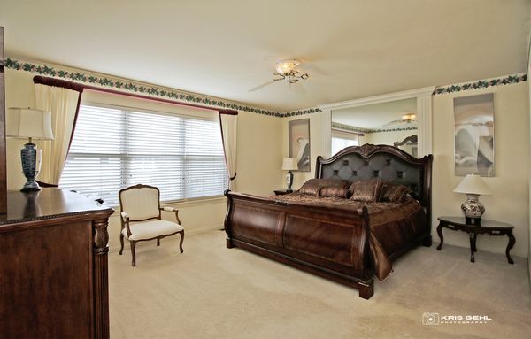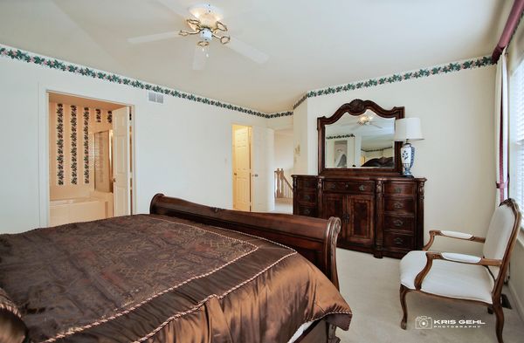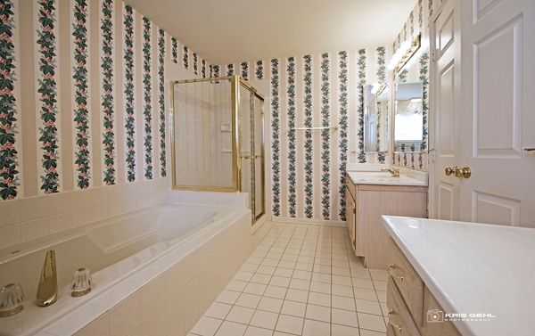589 Linden Lane
Wauconda, IL
60084
About this home
Welcome to 589 Linden Lane, a charming house located in the desirable Aspen Grove neighborhood. This lovely property is now available for sale and offers a wonderful opportunity to become a part of the vibrant community of Wauconda. Nestled on a quiet cul-de-sac, it provides a peaceful living while being only minutes from downtown Wauconda and all its festivities. With three bedrooms and two and a half bathrooms, this well-kept house provides ample space for comfortable living. The basement also features a rough-in for a future bathroom, allowing for further customization if desired. Proudly family-owned since its construction in 1993, this property has been meticulously maintained over the years. Recent updates include newly replaced kitchen appliances, ensuring that the heart of the home remains functional and stylish. Additionally, the carpet is just one year old, offering a fresh and inviting feel throughout. The HVAC equipment and roof have also been replaced within the last eight years, providing peace of mind for years to come. The location of this property is truly unbeatable. Residents will enjoy easy access to downtown Wauconda's shops, restaurants, and entertainment options. Whether you're looking for a relaxing day by the lake or exploring nearby parks and trails, there is something here for everyone. Don't miss out on this incredible opportunity to make 589 Linden Lane your new home.
