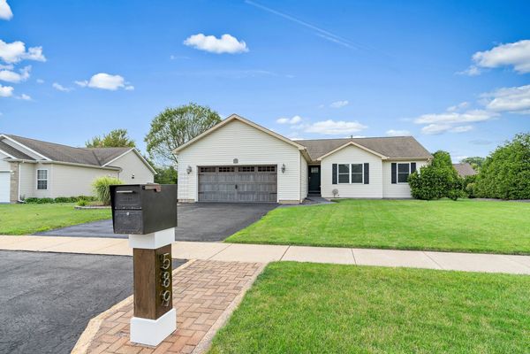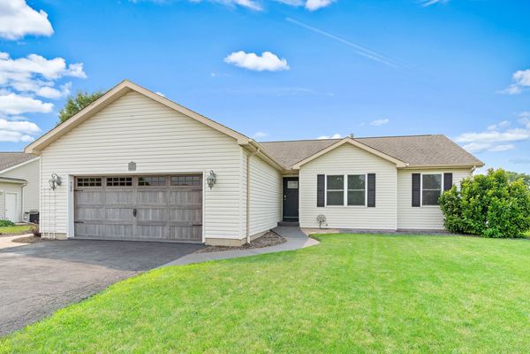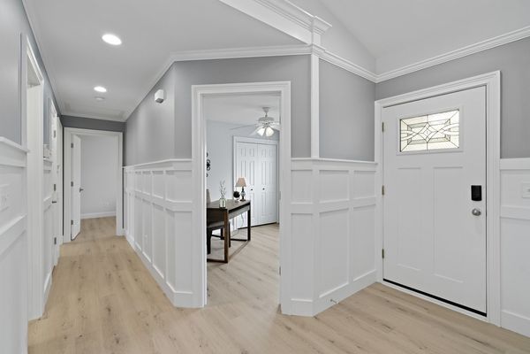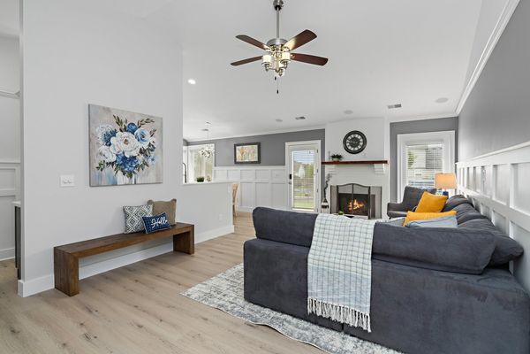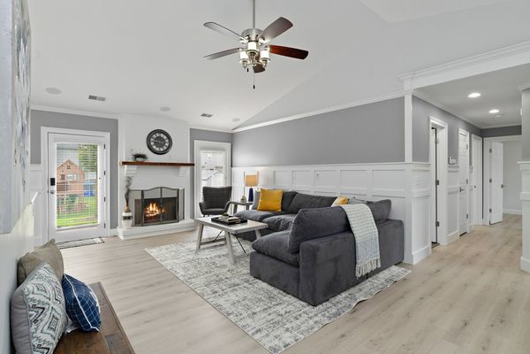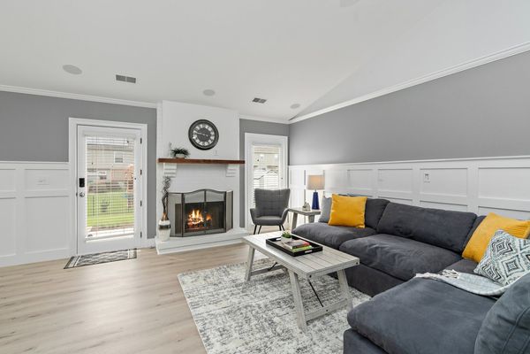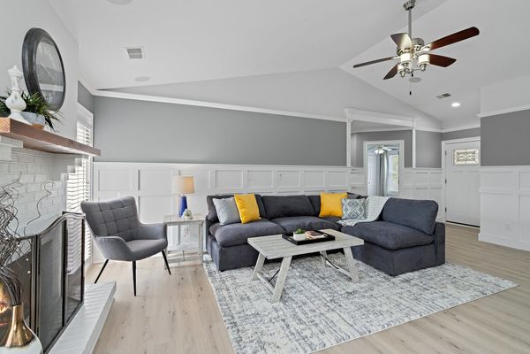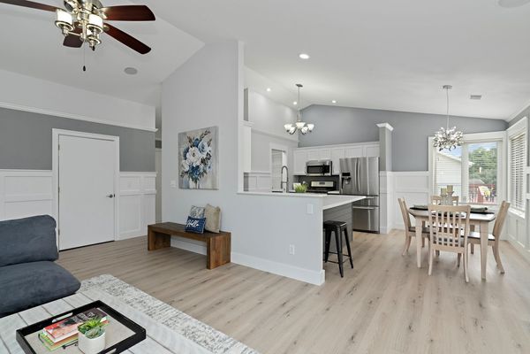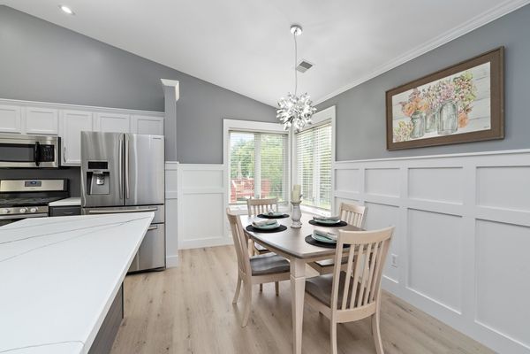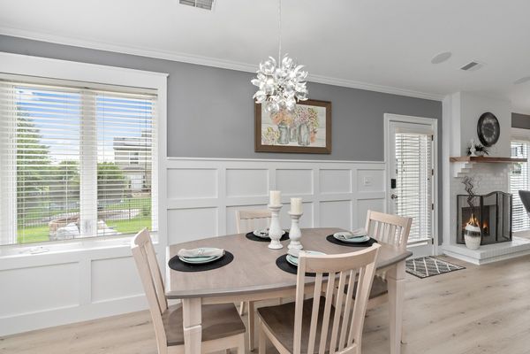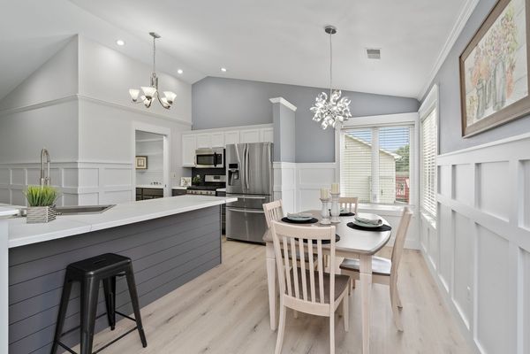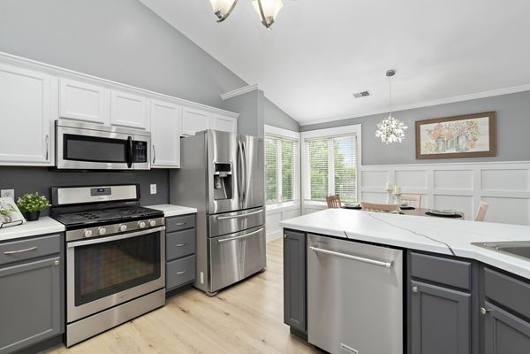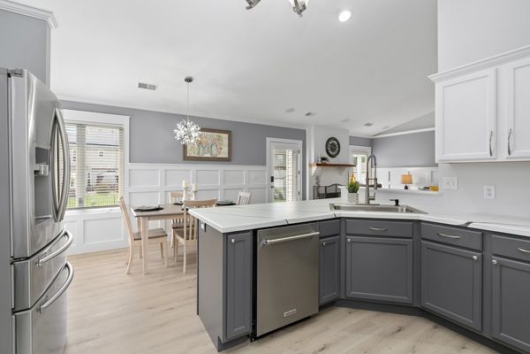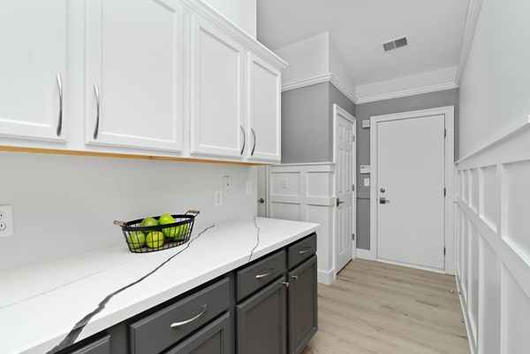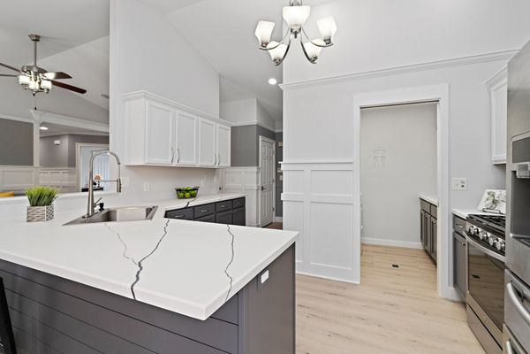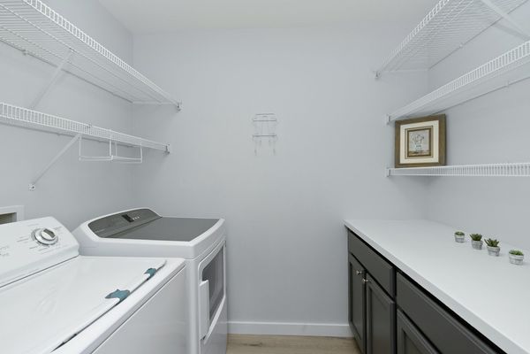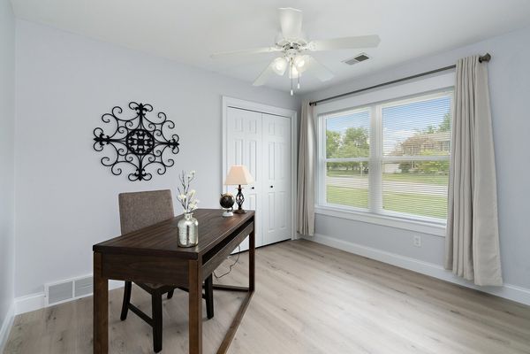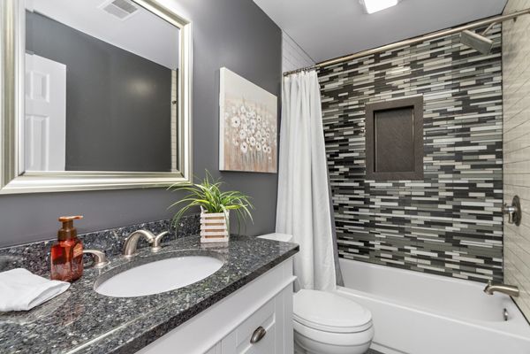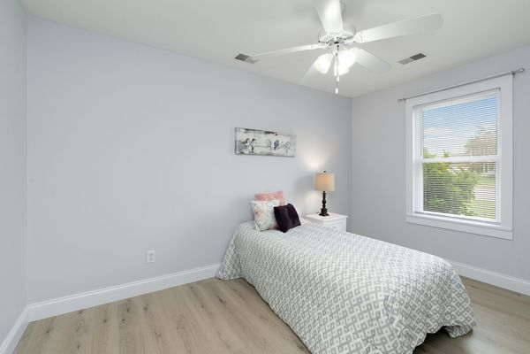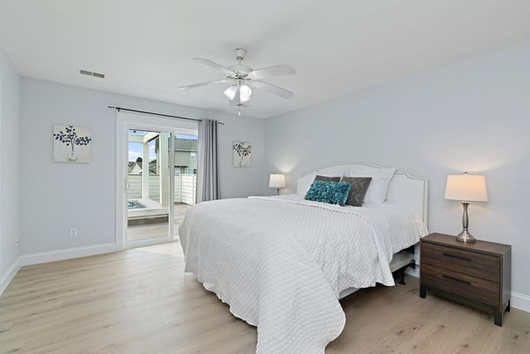589 Knolls Street
DeKalb, IL
60115
About this home
IN RECEIPT OF MULTIPLE OFFERS. SELLERS REQUEST SUBMISSION OF ALL OFFERS BY SATURDAY, JULY 27, 2024 @ 2:00 PM. Welcome to 589 Knolls Street West in the Knolls Subdivision. This immaculate 3-bedroom, 2-bath residence has been tastefully updated with a contemporary flair. From the charming mailbox to the backyard patio, every detail of this home has been meticulously cared for. Upon entry through the cozy yet inviting foyer with a large coat closet, you'll be greeted by a delightful family room adorned with board and batten accents, adding a modern touch. It's an ideal space for relaxing, watching television, or entertaining guests, with views of the lovely backyard. The wood-burning fireplace provides a focal point, and the room is wired for surround sound, offering multiple options for TV placement. The adjacent dining room is perfect for formal dinners, while the breakfast bar provides a casual dining alternative. The fully updated kitchen features painted cabinets, epoxy countertops, and stainless steel appliances. The laundry room boasts custom cabinetry that doubles as a folding table or butler's pantry, offering versatility and practicality. Ample overhead lighting ensures bright spaces throughout the day and evening hours. Large windows flood the home with natural sunlight, enhancing its warmth and charm. A designated mudroom area near the garage entrance adds convenience. The 2.5-car garage features a newly painted floor and a service door to the side yard. There is a heater in the garage and a 240v oultet for weldors or an EV car. All three bedrooms are generously sized and feature brand-new vinyl plank flooring. The hall bath has been recently updated with built-in shower shelves. The expansive owner's suite offers direct access to the back deck and hot tub - an inviting retreat for relaxation. The ensuite bath showcases a custom shower with a wall-mounted faucet, epitomizing luxury. Outdoors, you'll find a hot tub surrounded by a privacy wall, two distinct patios, and a custom fire pit - perfect for outdoor entertaining. A shed provides additional storage for tools and toys, complementing the surprisingly spacious yard. This home embodies both style and functionality, with numerous updates and thoughtful touches throughout. Recent updates include shed, hall bath completely remodeled (2015); Hot tub w/deck (2016); Sliding glass door added (2017); Windows in bedrooms 2 and 3 replaced (2018); Replaced basic garage door with insulated door with windows (2022); New garbage disposal and KitchenAid dishwasher, Insulated front door (2023); Stairs down from deck, lower deck, and back stairs, bedroom doors, closet bifold doors, linen closet door, and coat closet doors replaced, New vinyl plank flooring in the majority of the home, Master bath remodel, Re-did kitchen countertops & painted cabinets, house interior painted (including garage and garage floor), new trim (2024). This home will not disappoint. Close to I-88 access, schools, NIU, shopping, and an easy drive to downtown DeKalb. What a wonderful place to call home! Don't miss your chance to make it yours!
