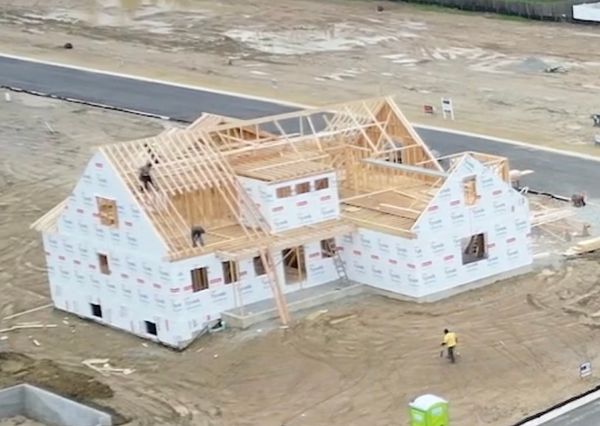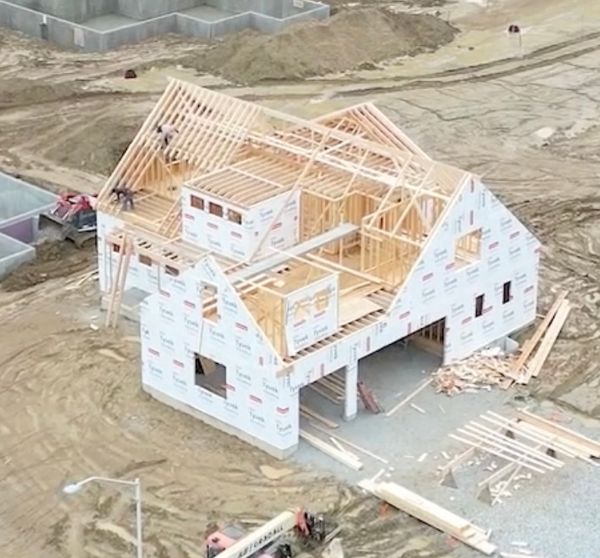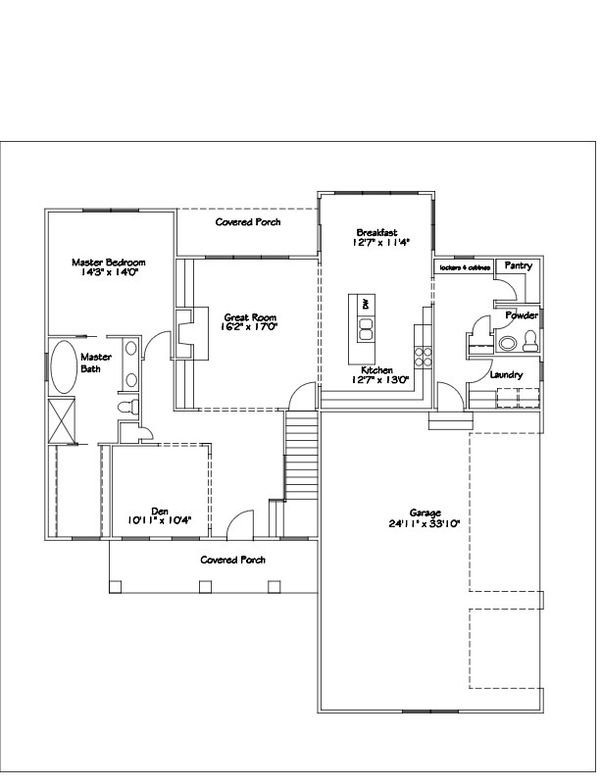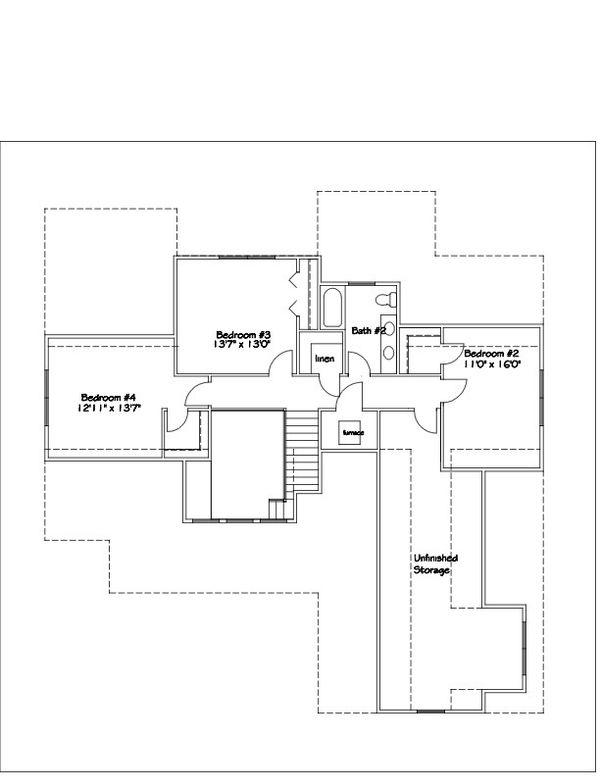5883 W 134th Avenue
Cedar Lake, IN
46303
About this home
Soon to be completed 2-story home in Cedar Lake's Lakeside Subdivision, located across from Lemon Lake Park and within Crown Point School district. Anticipated completion by July 2024, this home is on a prime corner lot location. The main floor presents modern conveniences with the Primary Bedroom featuring an ensuite bath equipped with a relaxing soaker tub and walk-in closet. A seamless flow awaits through the open concept layout, encompassing a spacious Great Room with gas fireplace, a versatile Den, and a thoughtfully designed Kitchen complete with an island and custom cabinetry. Convenience is key with an oversized 3-car garage offering direct access to the home through a mudroom with lockers, a half bathroom, laundry room, and a pantry for effortless organization. The second floor holds three additional bedrooms, a generously-sized flex/bonus room (possible 5th bedroom), and a full bathroom boasting double sinks along with a second furnace for enhanced home comfort. Completing this impressive offering is a full, unfinished basement, pre-plumbed for a future bathroom, providing ample space for customization and expansion according to your preferences. Additional finishes in the home include solid-core doors throughout, cabinetry hardware, and Andersen windows. Outside, you'll find a covered front and rear porch, along with full landscaping package to include sod, sprinkler system, and shrubs.



