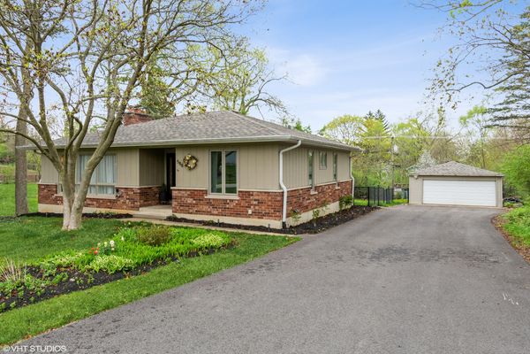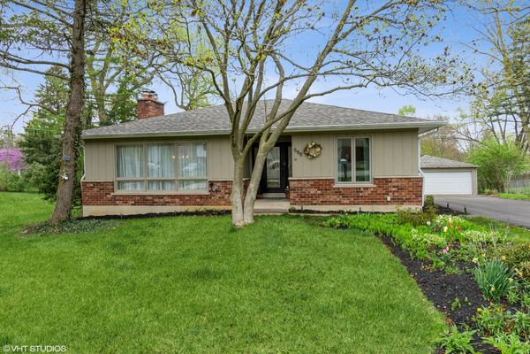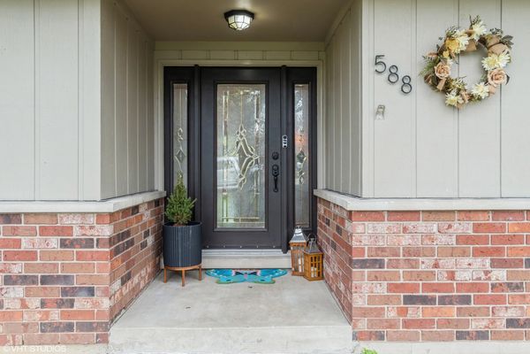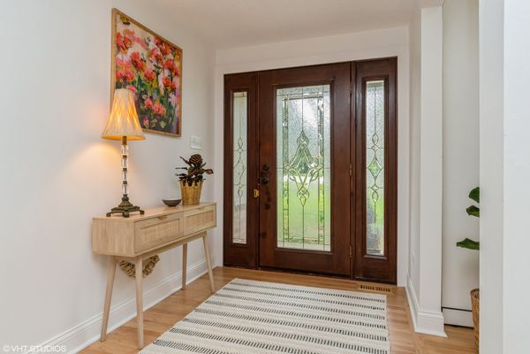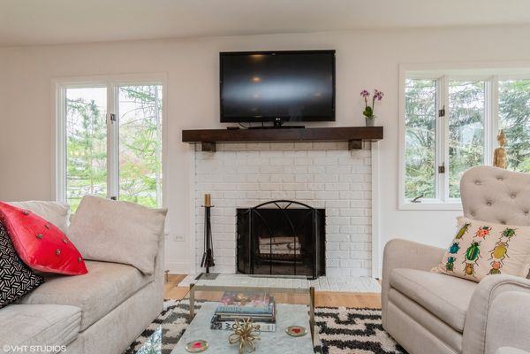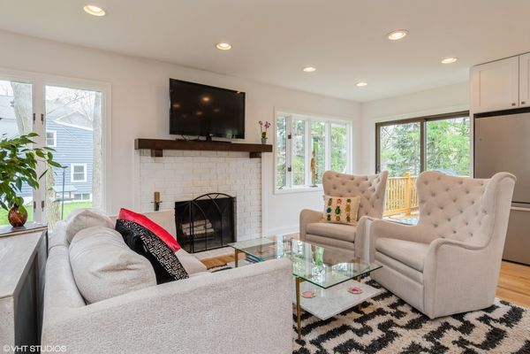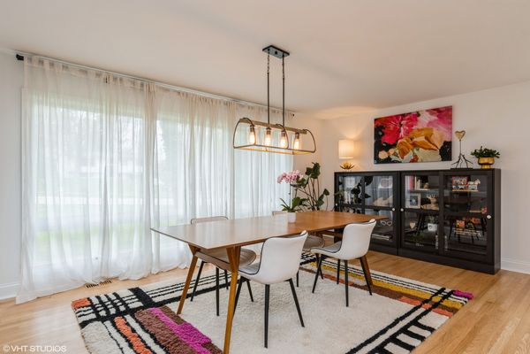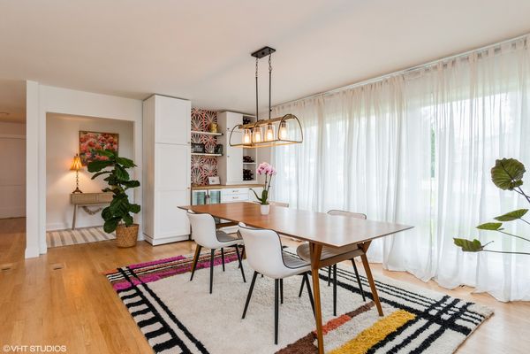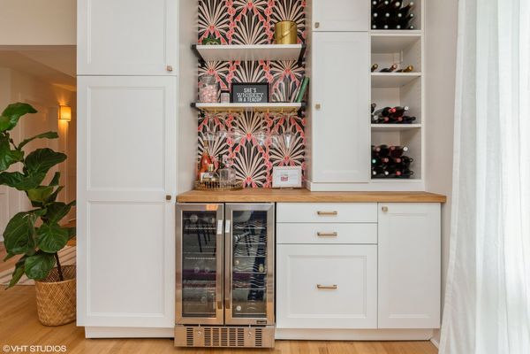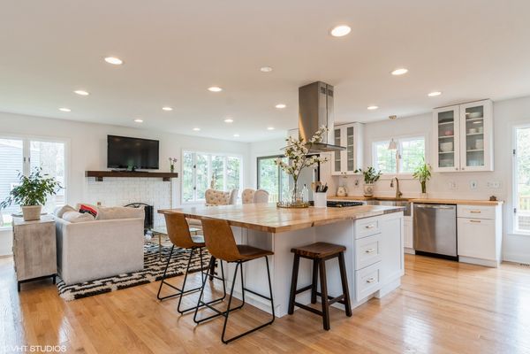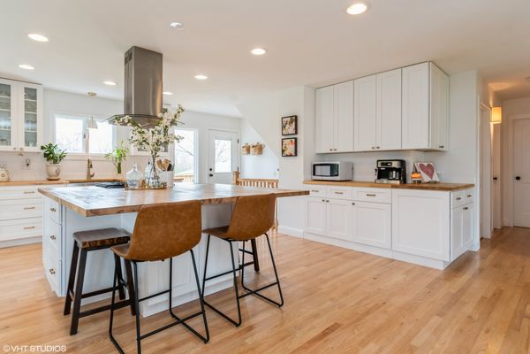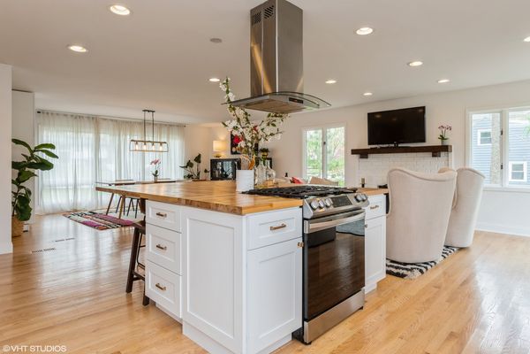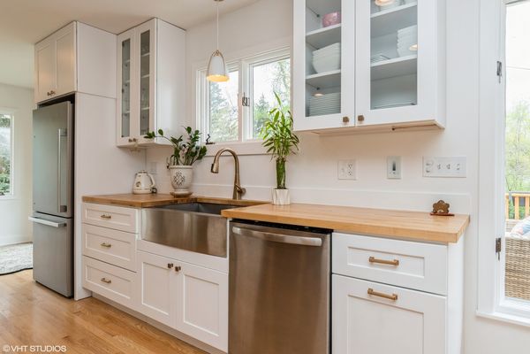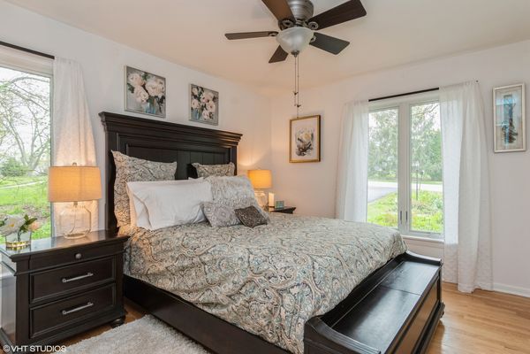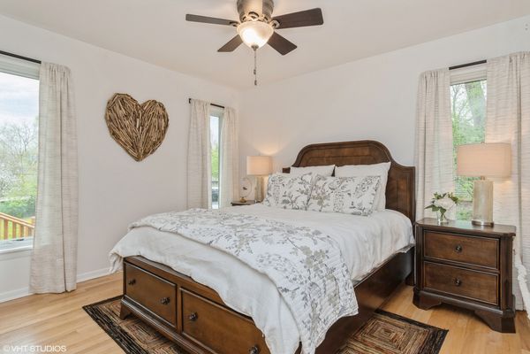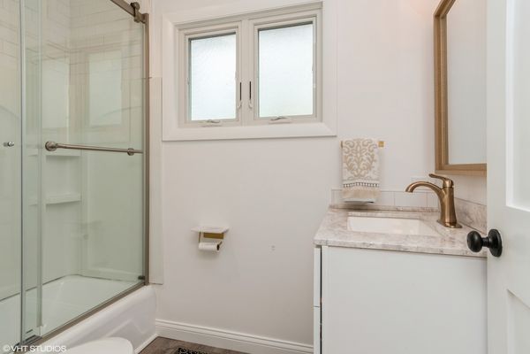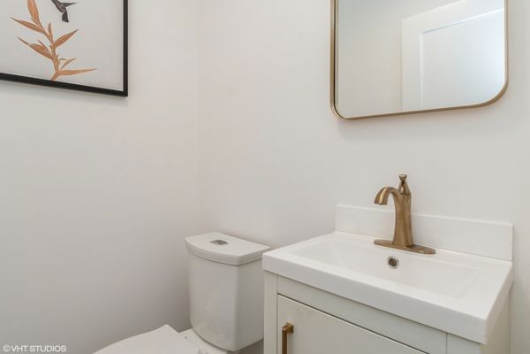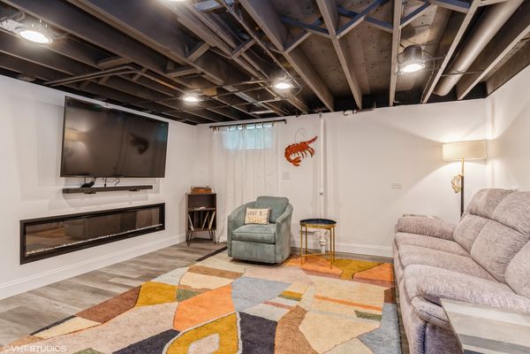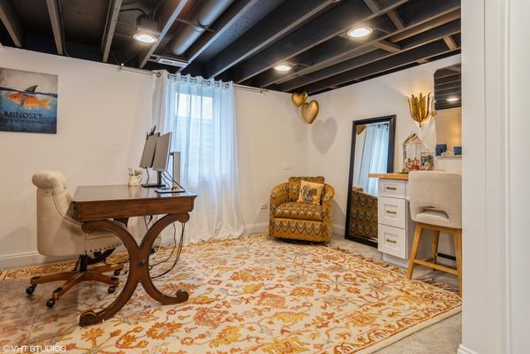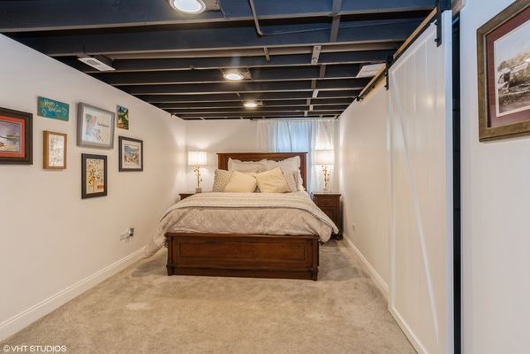588 Hitchcock Avenue
Lisle, IL
60532
About this home
Looks can be deceiving! This spacious home with 2362 Sq Ft of living space, will impress you as you step inside. It's like the vacation home you don't want to leave, and now you don't have to. Totally updated inside, it has an open floor plan large enough for entertaining or family get-togethers. Enjoy cooking and baking in the redesigned kitchen with white cabinets, new drawer pulls and hinges, farm sink, large island with range and range hood, and stainless steel appliances. Living room has lots of light and updated fireplace with new insert. Large dining area has dry bar with Wine Frige, pantry, and lots of natural light. The new electric fireplace in the family room gives off a beautiful warm glow in a cozy room perfect for those chilly winter evenings. New lighting throughout the home and updated door knobs make the look complete. Bathrooms are up to date, and the 4 bedrooms give lots of choices for sleeping or using for an office or music room. The deck in the expansive back yard is as wide as the house and is a wonderful place to enjoy wildlife or star gazing. The oversized 2 car garage and shed allows for extra storage. The sump pump w/ battery back up Roof, Driveway, Furnace, A/C, Water Heater, Electric Panel all new in 2021-2022. Located blocks from the Lisle and Belmont train stations, close to I-355 and I-88. Also convenient to downtown Naperville and Downers Grove. Perfect place to live!
