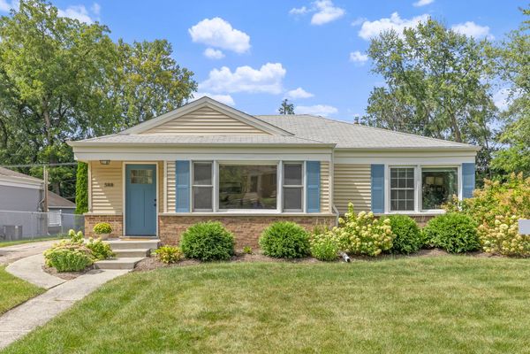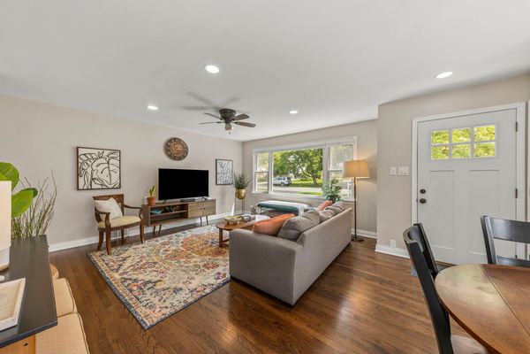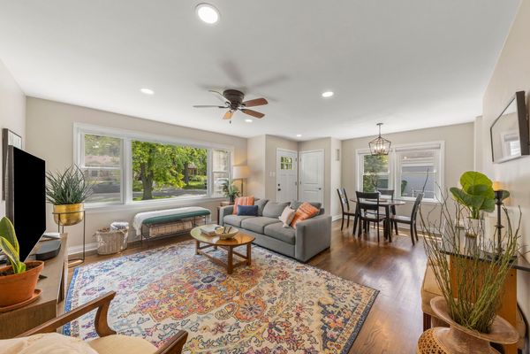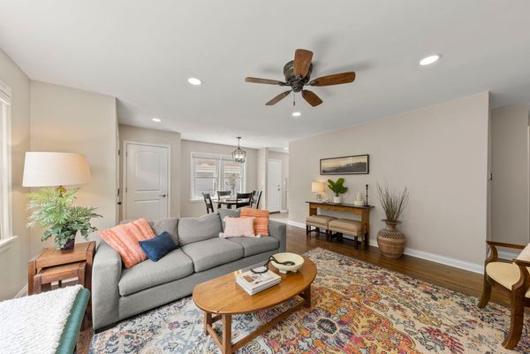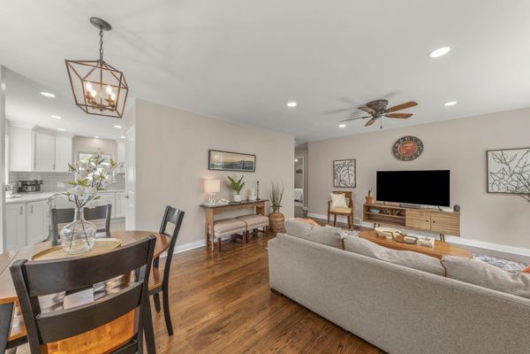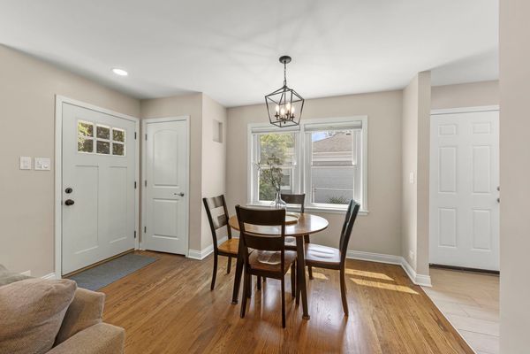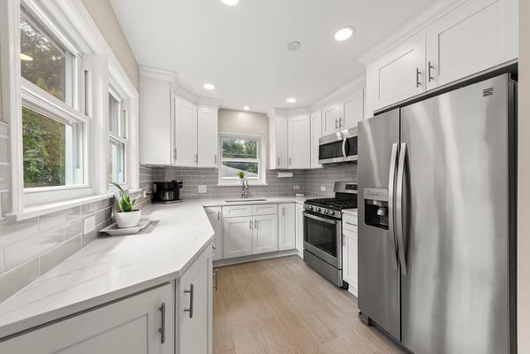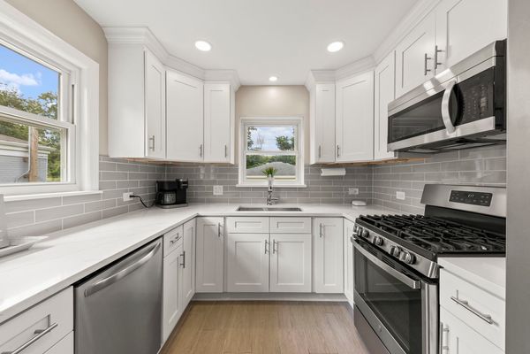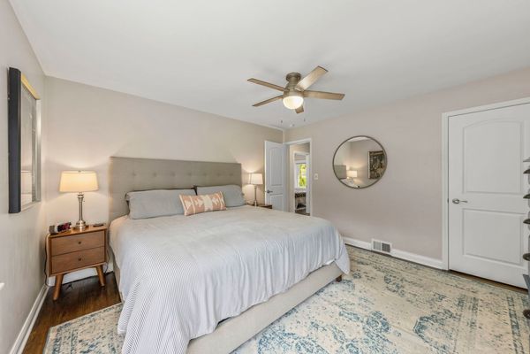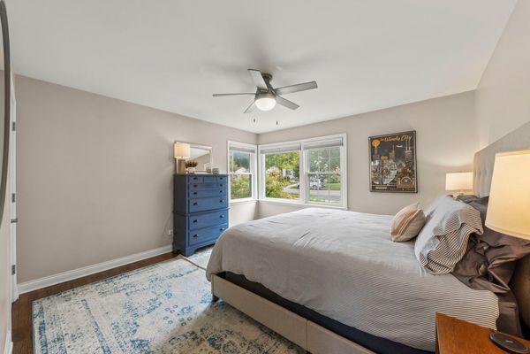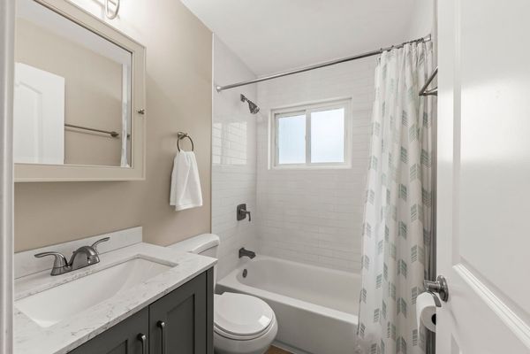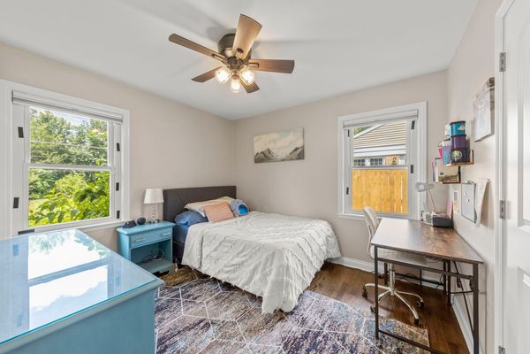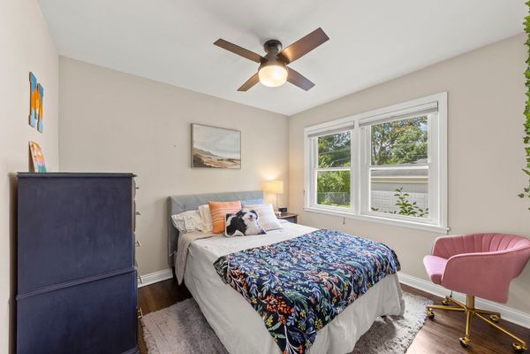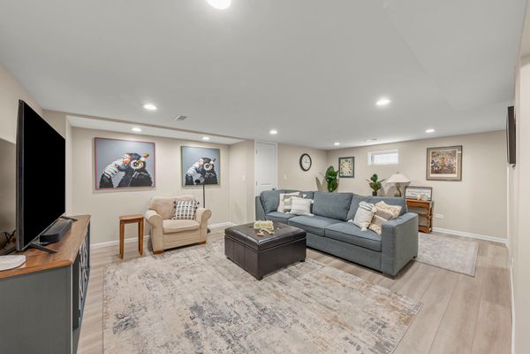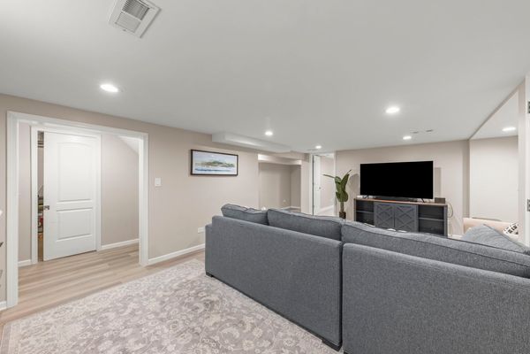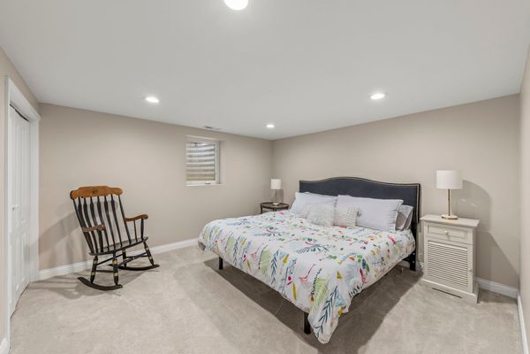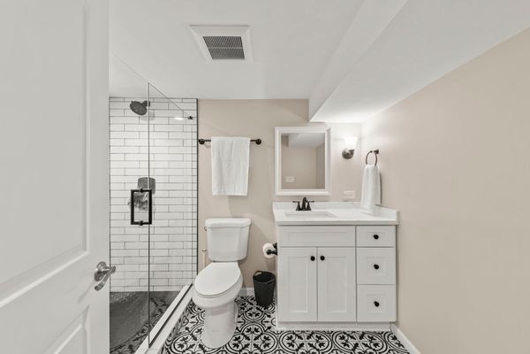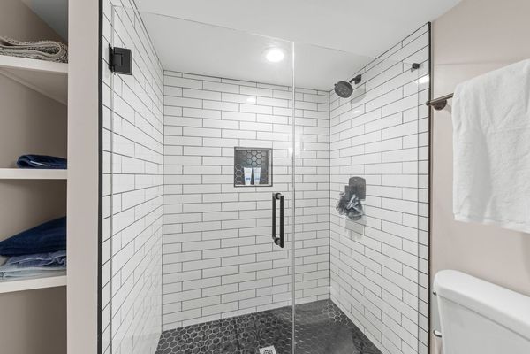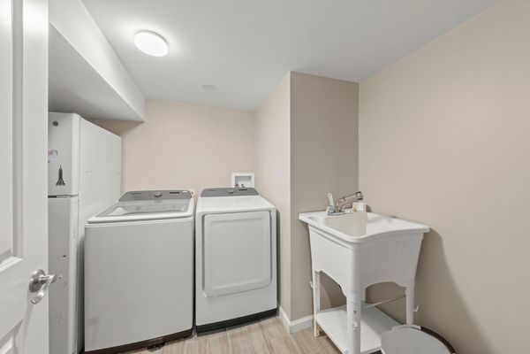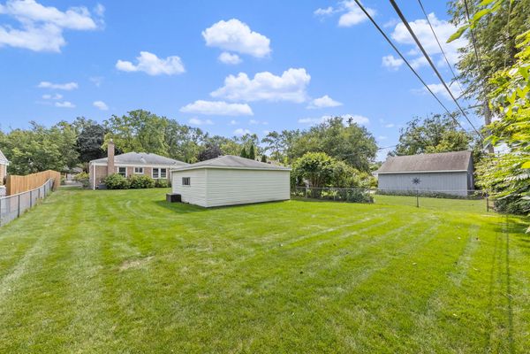588 Glendale Avenue
Glen Ellyn, IL
60137
About this home
Turn-key in Glen Ellyn! This "cute as a button" ranch has been meticulously remodeled since 2020, ensuring every inch exudes modern comfort and style. Featuring three spacious bedrooms on the main floor and a large bedroom with a full bathroom in the finished basement, this home provides ample space and flexibility. The new white kitchen boasts ceiling-height cabinets with crown molding, quartz countertops, backsplash, and stainless steel appliances. Both bathrooms have been completely gutted and remodeled to modern standards, while timeless solid hardwood floors span the first floor living room & bedrooms. The home is equipped with upgraded electrical systems, extensive recessed lighting, and ceiling fans in several rooms. It is also hard-wired for internet and connected to Nest and Ecobee systems for modern living. The full finished basement provides 1000 sq ft of extra living space, including a rec room area, a large bedroom with an egress window and closet, a spacious bathroom, and plenty of storage. The separate laundry room features a new Samsung washer and dryer (2021), a utility sink, and an additional refrigerator. New windows were installed throughout in 2020, along with an HVAC system with a 10-year transferrable warranty, upgraded plumbing, drain tiles, a sump pump, and a hot water heater (2021). The entire brick perimeter was tuck-pointed in 2021. The home sits on a huge, well-maintained 1/4 acre lot with a 2-car detached garage, backing directly onto the Illinois Prairie Path for biking, hiking, and running convenience. Located between two Metra stops (Wheaton College Avenue station and downtown Glen Ellyn train station) and just one block from Hoffman Park, this home is ideally situated. It also falls within the desirable Lincoln, Hadley, and Glenbard West school boundaries. This property is truly turn-key, offering a perfect blend of modern updates and timeless charm. Don't miss the opportunity to make this beautiful home yours - schedule a showing today!
