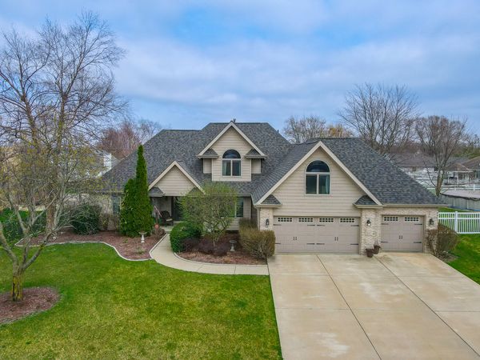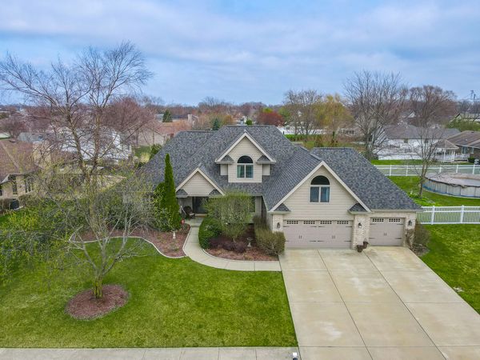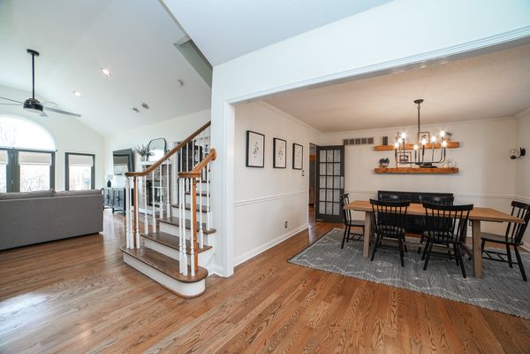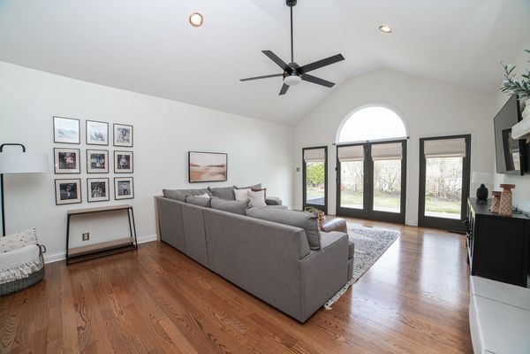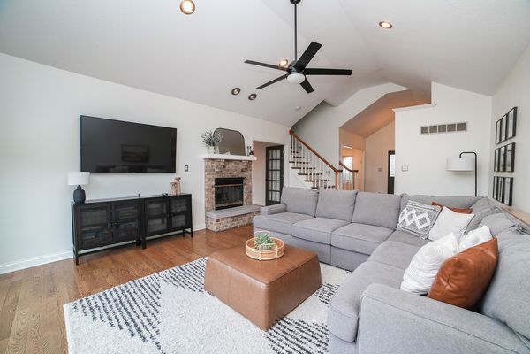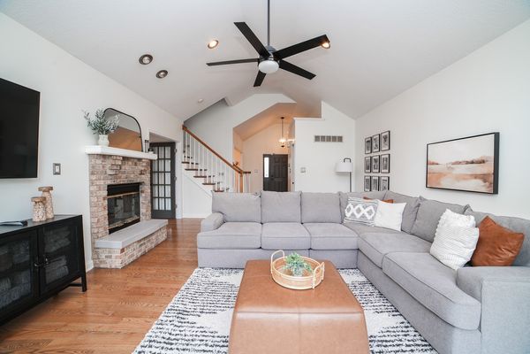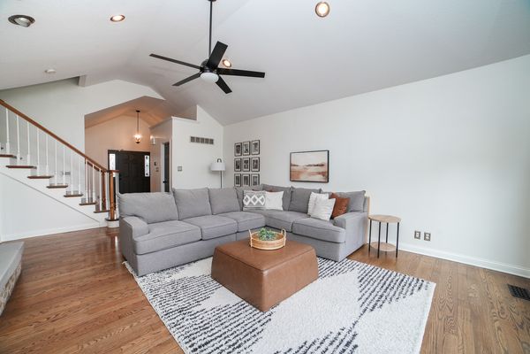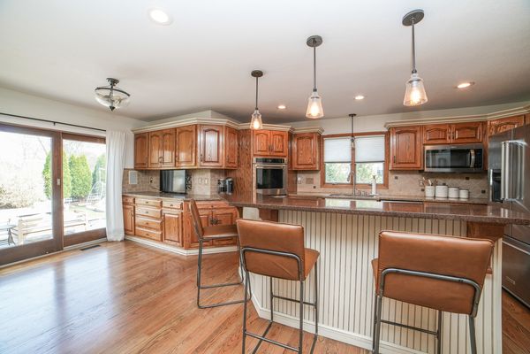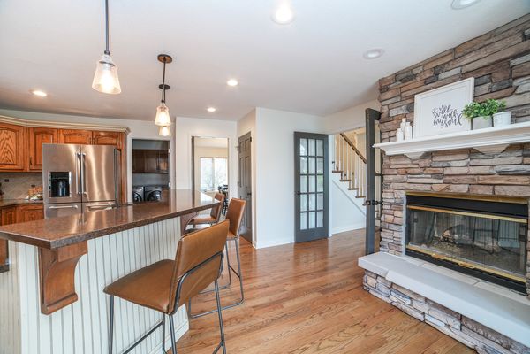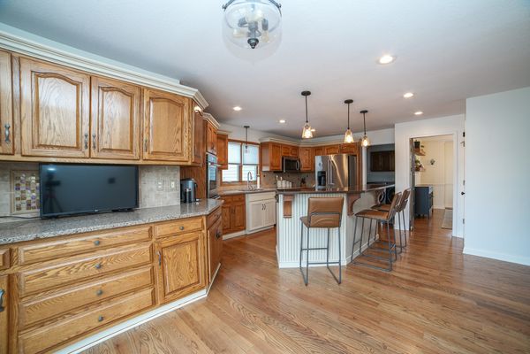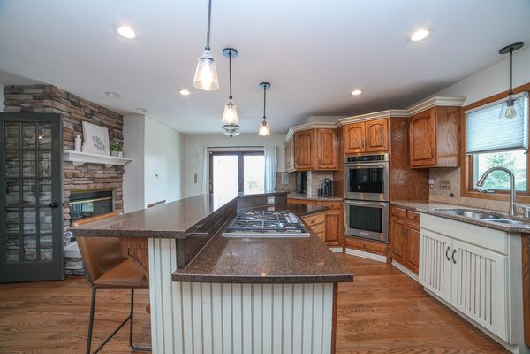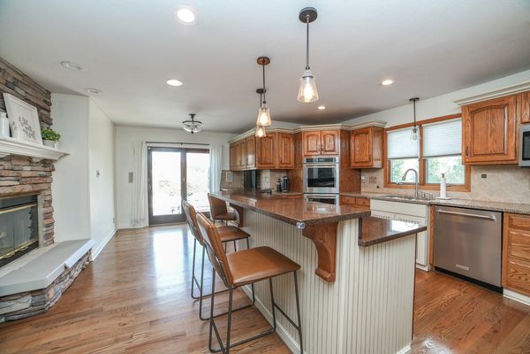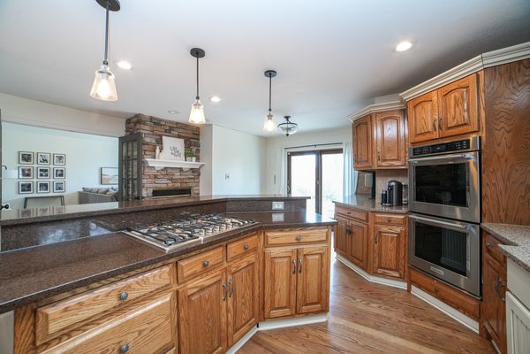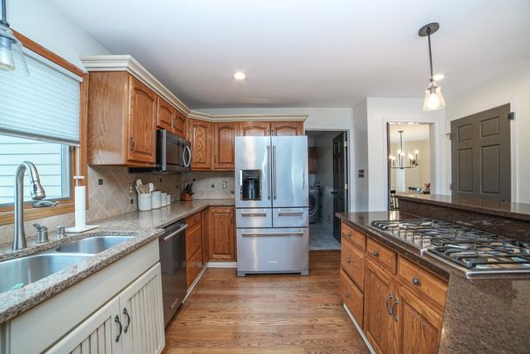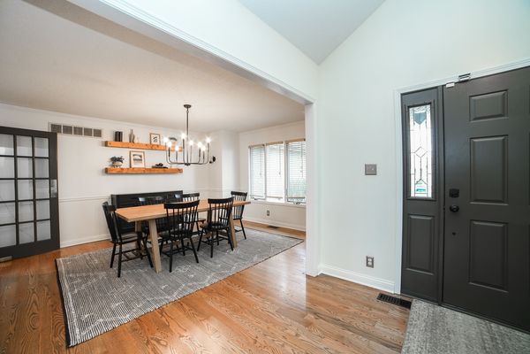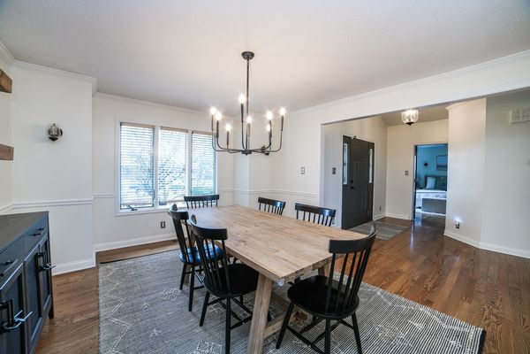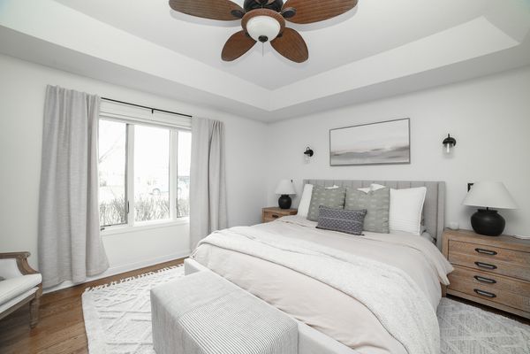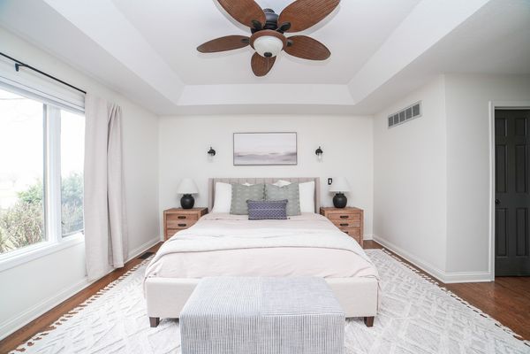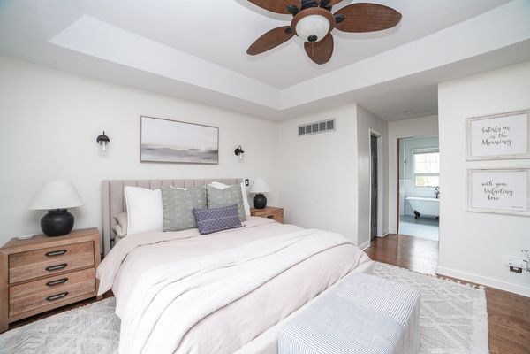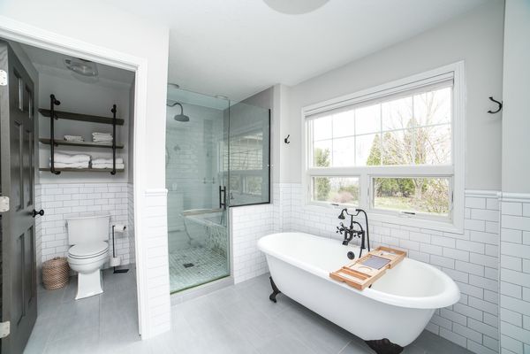587 Water Tower Road
Manteno, IL
60950
About this home
This beautiful 4 bedroom, 3.5 bath custom built home is a show stopper! Well cared for and quality built, you'll fall in love with the hardwood floors, well designed floor plan and comfortable living space. Large, bright living room opens to backyard oasis with fenced in yard, oversized patio and meticulous landscaping with irrigation system. Enjoy the cozy dual sided fireplace that opens to kitchen. Generous sized kitchen includes island, new appliances, table/sitting area, ample cupboard space, granite countertops and backyard access. First floor master with double walk in closets and gorgeous, newly renovated master bath. Large separate dining room, office and laundry room round out the first floor. Upstairs, the three additional bedrooms have high ceilings, walk in closets (2) and a bath with dual sinks. The third bedroom is extra large and could also serve as a great rec room. The basement boasts ceramic tile, finished entertainment areas, a full bath and so much storage. Amazing curb appeal and three car, extended garage with sink and cupboards. Some new Andersen sliders, new furnace and AC in 2022, appliances in 2020, water heater in 2017, roof in 2023. Located near park and schools, nothing to do but move in to this beauty! You won't find another like it. Schedule your showing today! *Agent related to seller.
