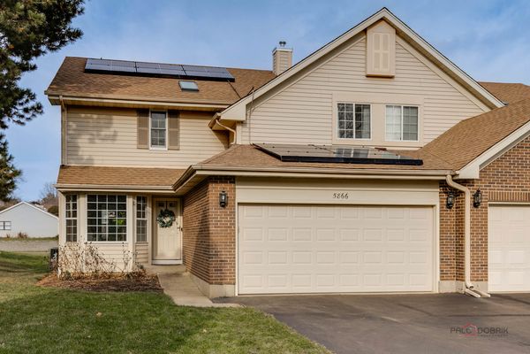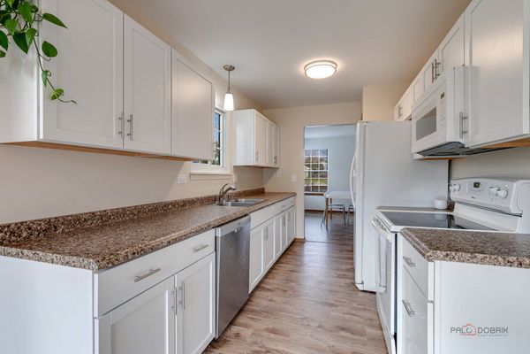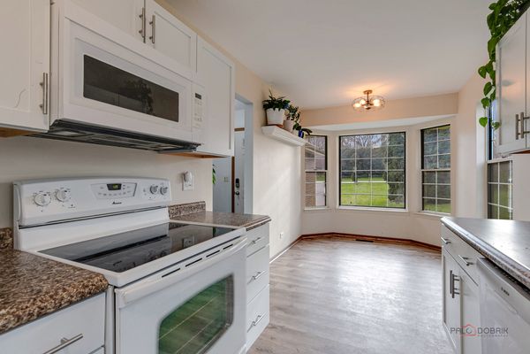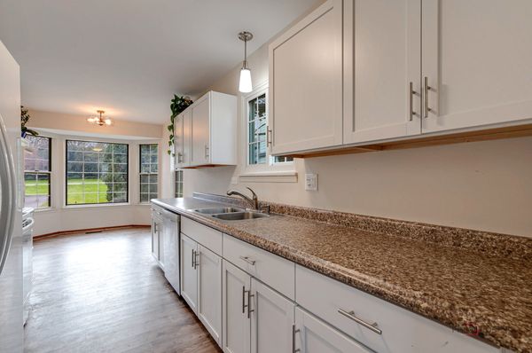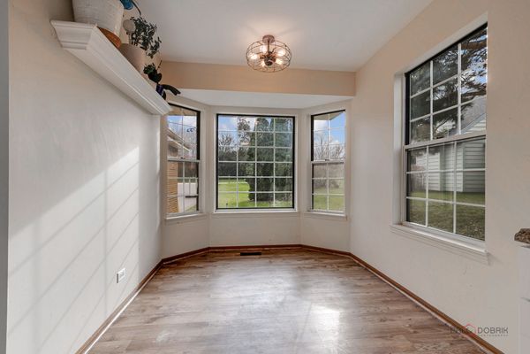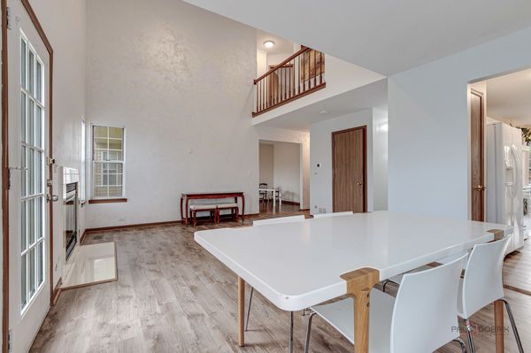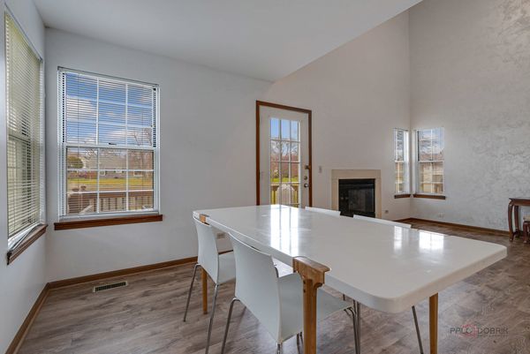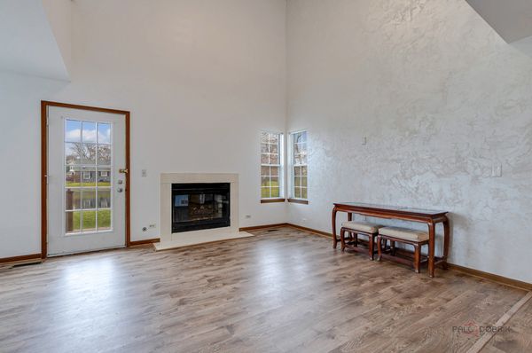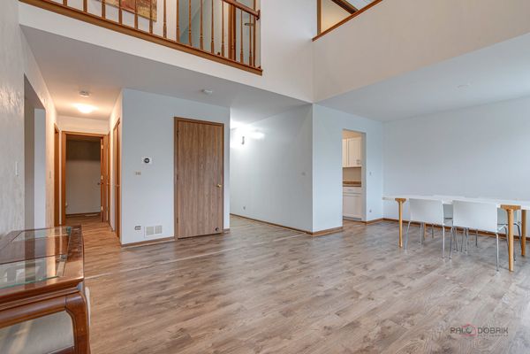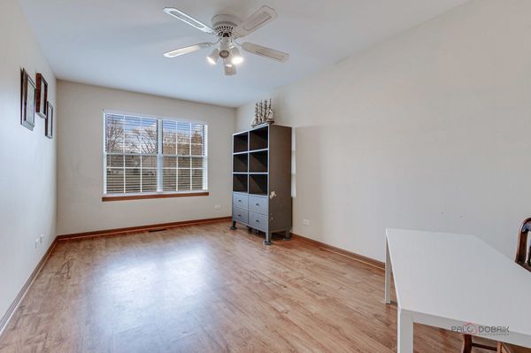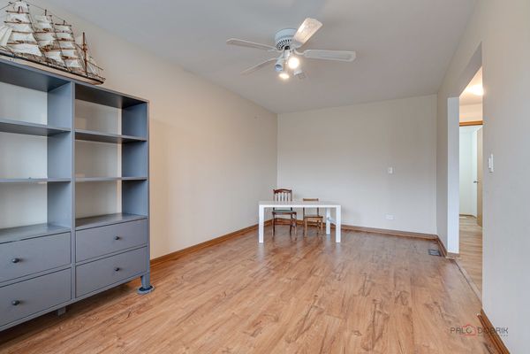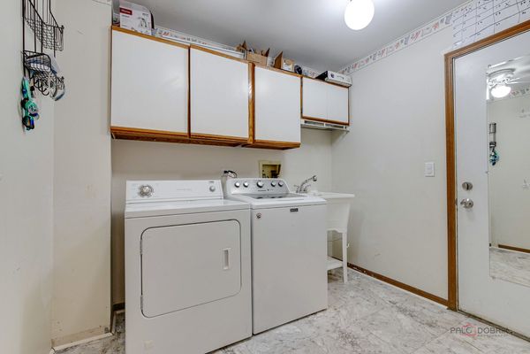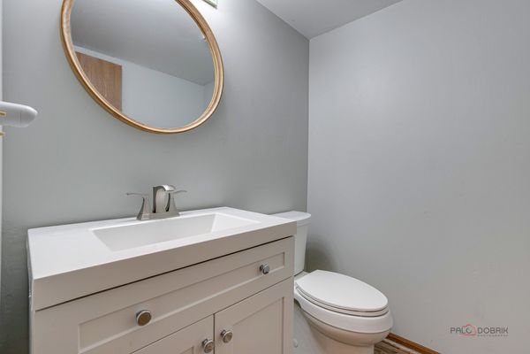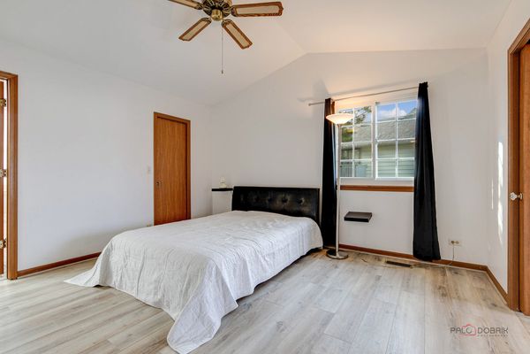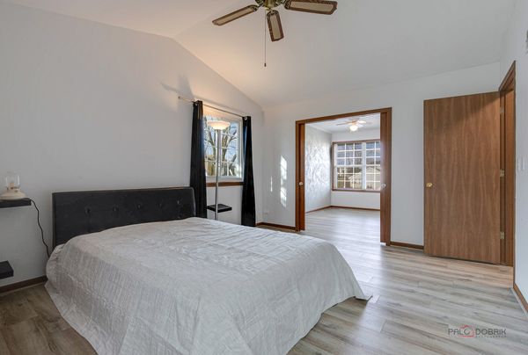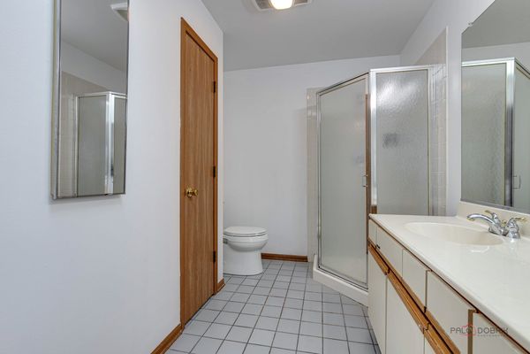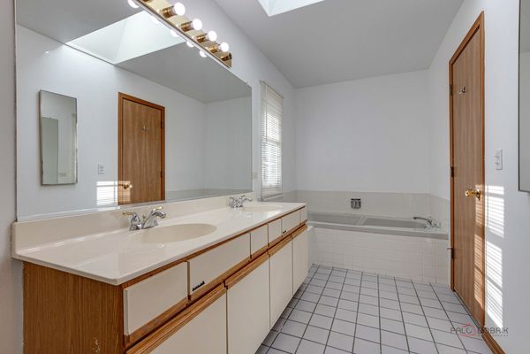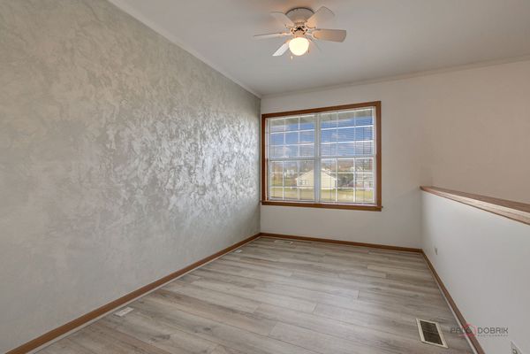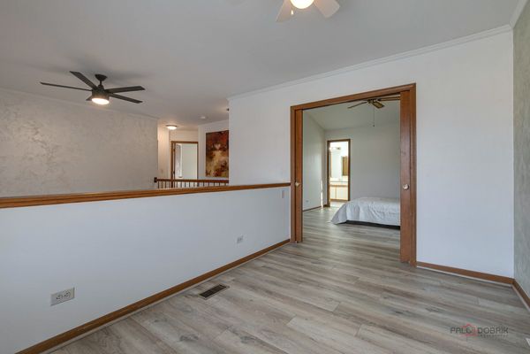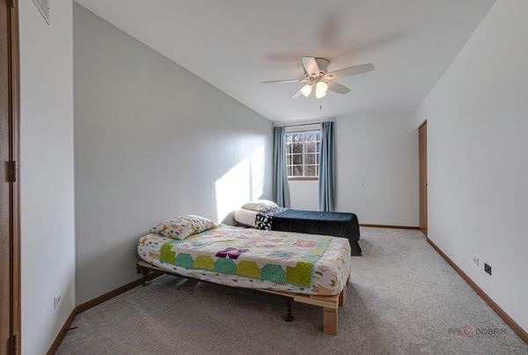5866 Manchester Drive
Gurnee, IL
60031
About this home
Welcome to Cambridge of Heathridge, a true hidden gem in Lake County. This 3 bedroom, 2.1 bath attached home with finished basement and 2 car garage is located on one of the most desired lots and is on a private neighborhood pond. Roof replaced 2020. This home has been upgraded with a Sunrun Solar System for energy efficiency. This system is leased and was installed 2021. More upgrades include low maintenance luxury vinyl wood look flooring on 1st floor and 2nd floor, carpeting, painting, and some new windows, 2020. The sun-drenched bay window eating area expands this kitchen full of white cabinets. There is lots of room to gather in the 2 story Family Room with gas log fireplace and relax in the Living Room, both overlook the huge private pond. Laundry Room is on 1st floor and includes storage cabinets and a utility sink, Powder Room also is located on 1st floor for convenience. Access your deck from the Family Room and enjoy nature of all sorts at your leisure. The Primary suite includes a vaulted ceiling, walk -in closet, private bath with Separate Shower and Soaker Tub, and double sinks. This suite also includes a private loft area with double glass doors. There are two additional bedrooms on the 2nd floor, one with a walk-in closet, and a full bath in the hallway. The basement with newer carpet is ready as your Rec Room and has a space for storage and a workshop. New Garage Door 2023. This subdivision, Cambridge of Heathridge, is a community within a community. There are 24 duplex buildings which are considered single family attached homes. You own the home as well as the land it sits on. Amenities include a neighborhood Rec Center, swimming at the Cambridge/Stoneybrook pool, golf at the 9-hole course, play tennis and join your friends at the Cabana for drinks and food in the summer. Enjoy the woods, scenic trails, a covered bridge, and gorgeous landscaping.
