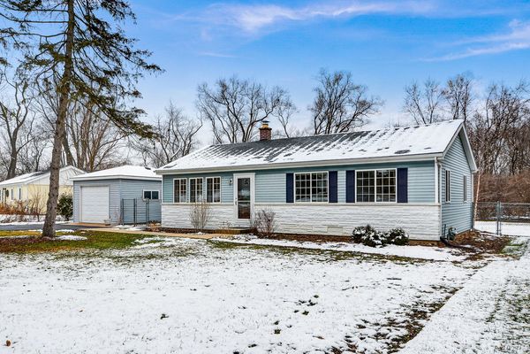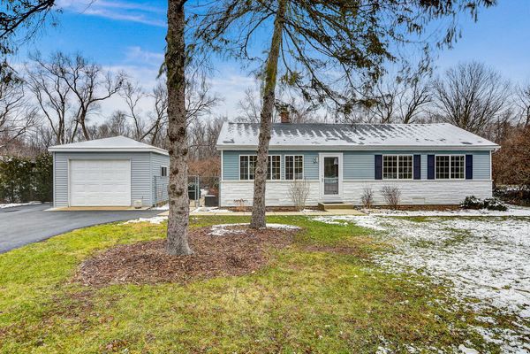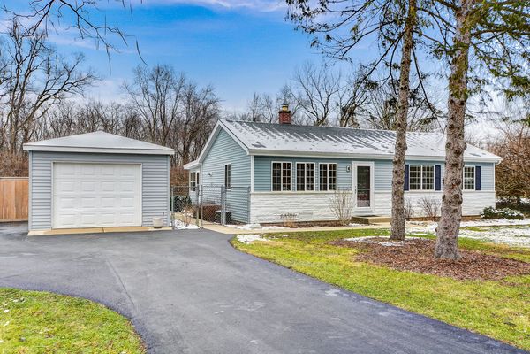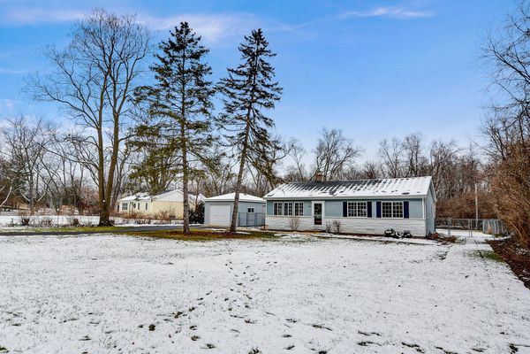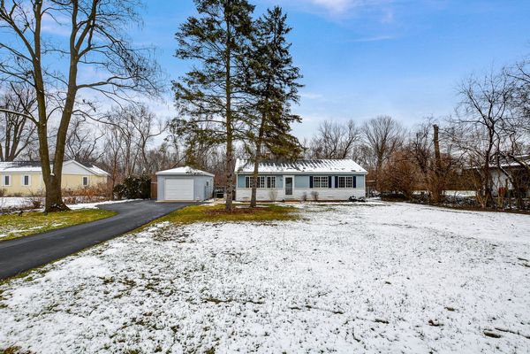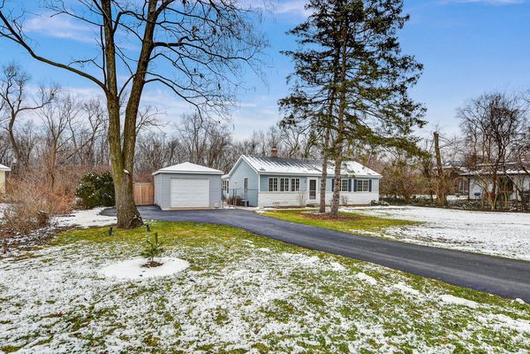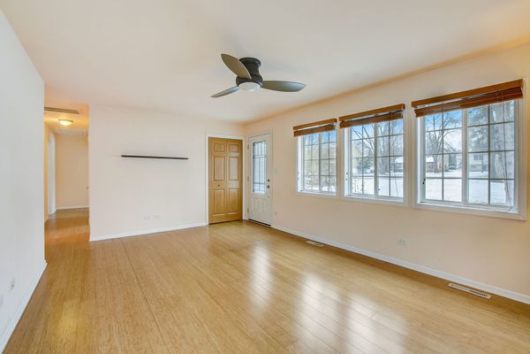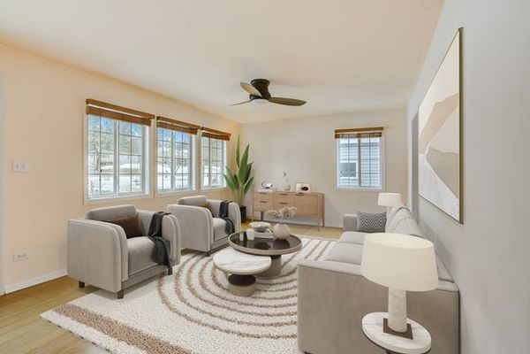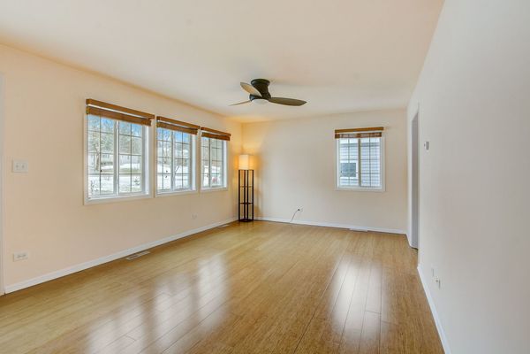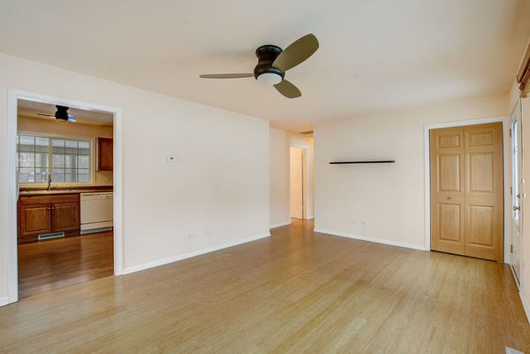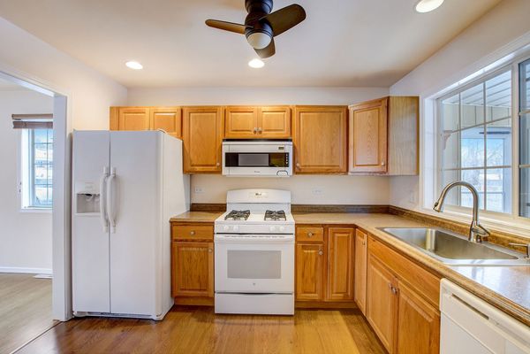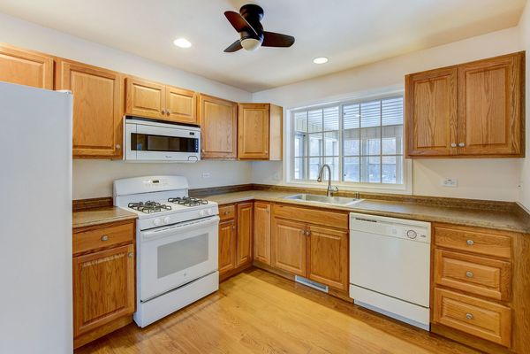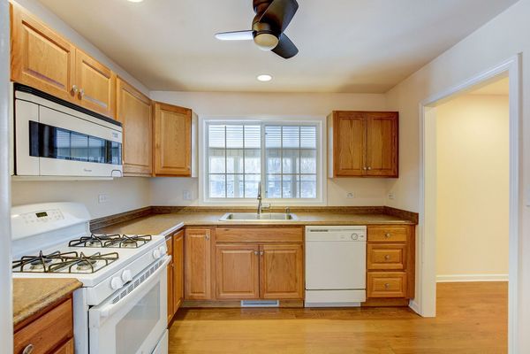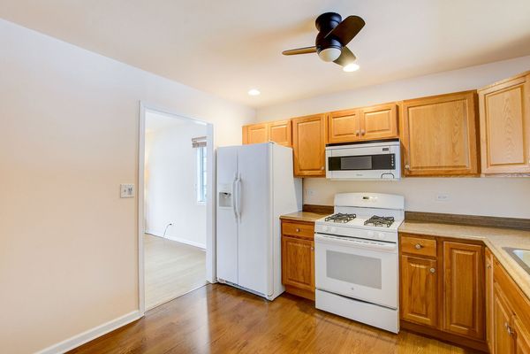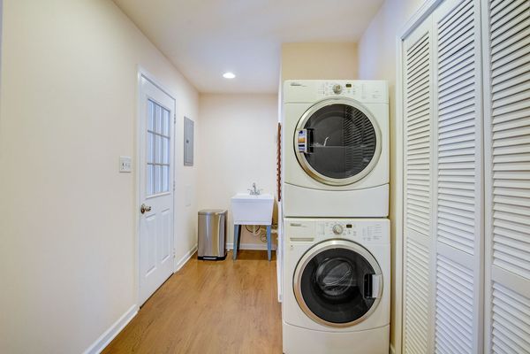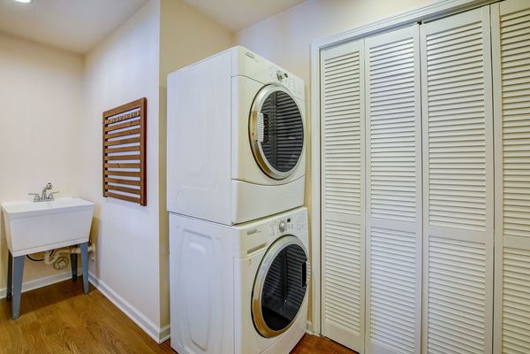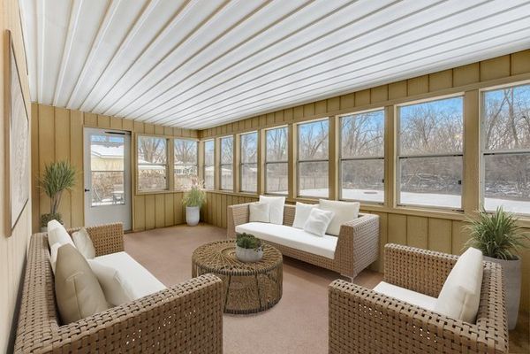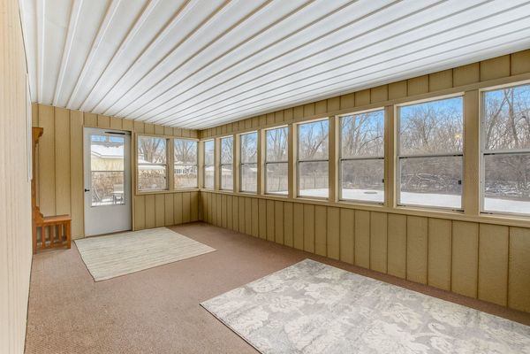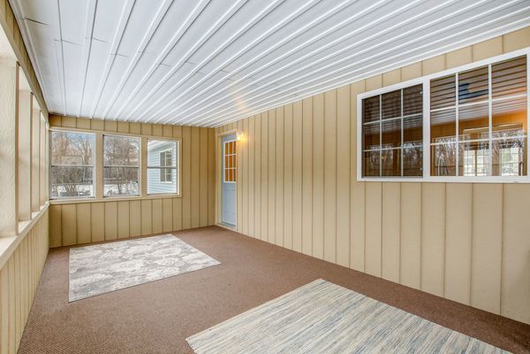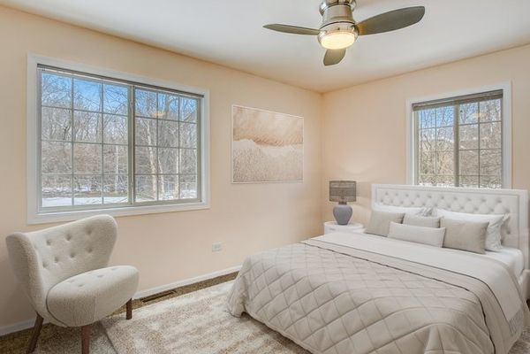586 Front Street
Lisle, IL
60532
About this home
Welcome to your dream home! This immaculate and meticulously maintained 3-bedroom, 2-bathroom ranch-style residence is nestled on a picturesque and spacious close to 1/2-acre lot. With numerous updates and thoughtful additions, this property is ready to offer you the comfort and convenience that you deserve. Step into a bright and inviting living space, adorned with brand new carpeting installed in August 2023, creating a cozy and fresh ambiance throughout. Enjoy the tranquility of the beautifully landscaped surroundings, featuring an array of newly planted trees in June 2021 that enhance the curb appeal and provide a private oasis for you and your family. The expansive backyard is an ideal canvas for outdoor activities and gatherings. 1 car detached garage provides parking and extra storage if needed. Key features include a new air conditioning system installed in 2020, ensuring year-round comfort, and a water heater updated in 2020 for efficiency and reliability. Both bathrooms have been recently upgraded with new toilets in August 2023, adding a touch of contemporary elegance. This home is not just a haven but also strategically located. Take advantage of its proximity to the library, St Joan Arc School, Lisle Metra, and Downtown Lisle. Commuting is a breeze with easy access to 355/88 tollways, making this residence a perfect blend of suburban tranquility and urban convenience. Seize the opportunity to make this turnkey property your own. Schedule a showing today and envision the lifestyle that awaits you in this charming and updated ranch-style home. Your dream home is ready to welcome you!
