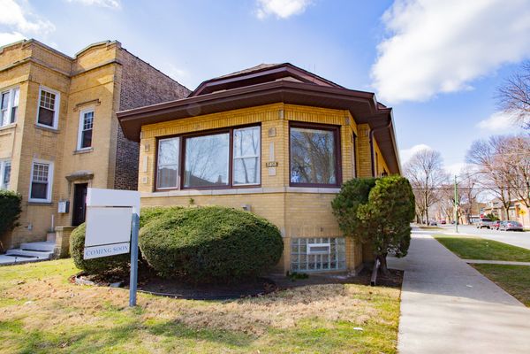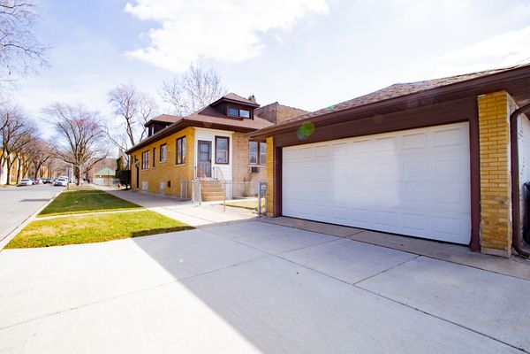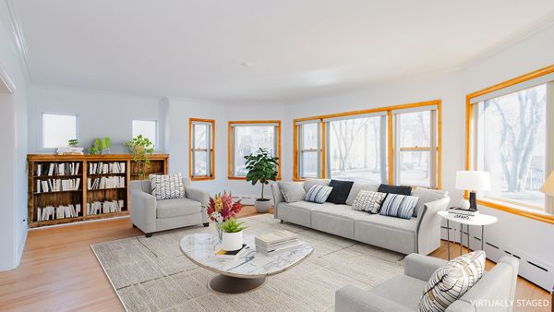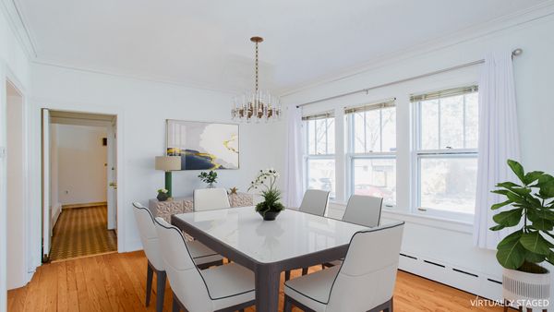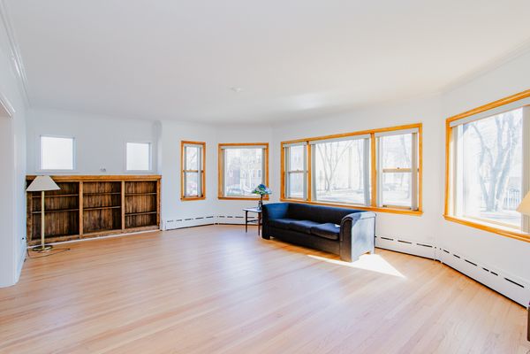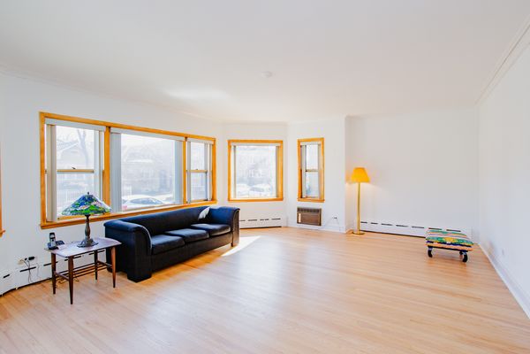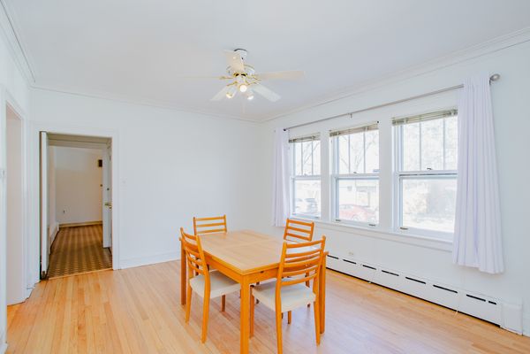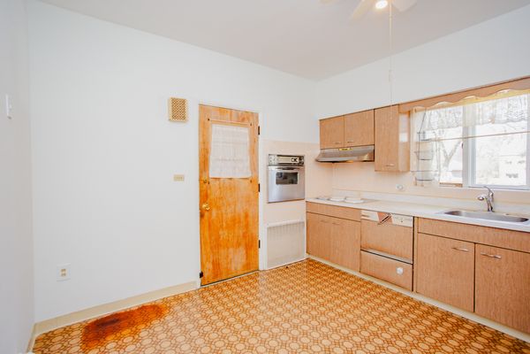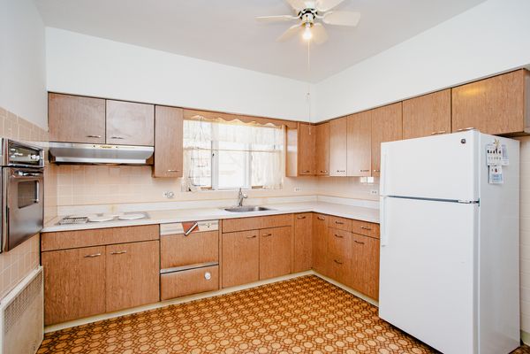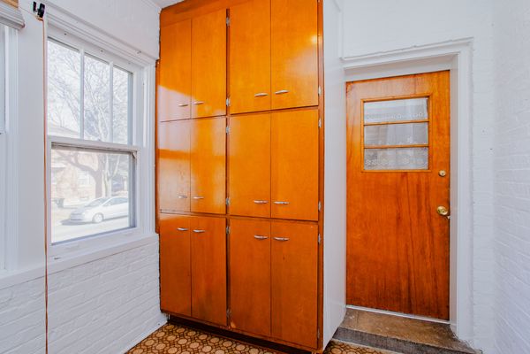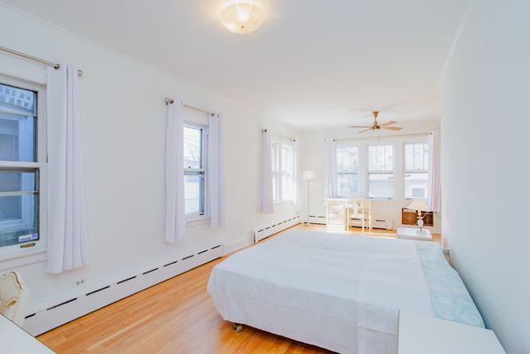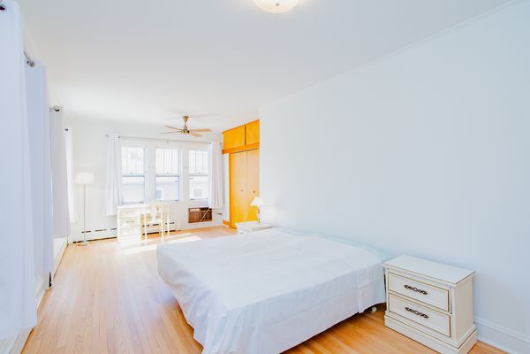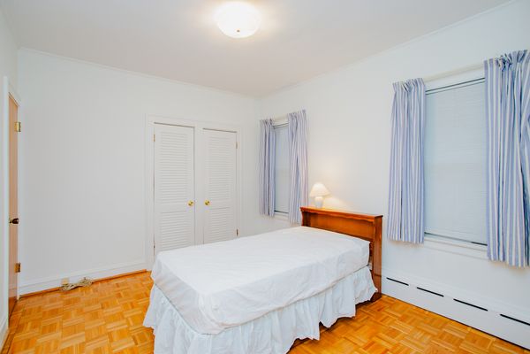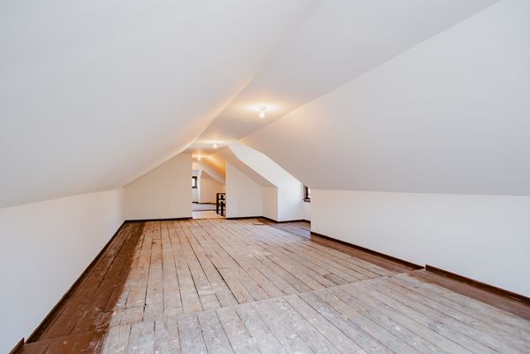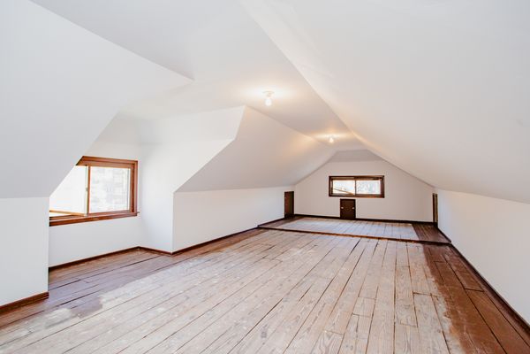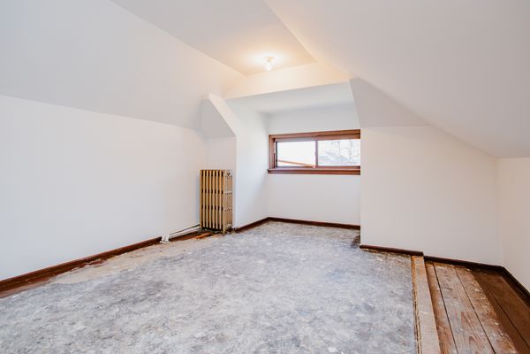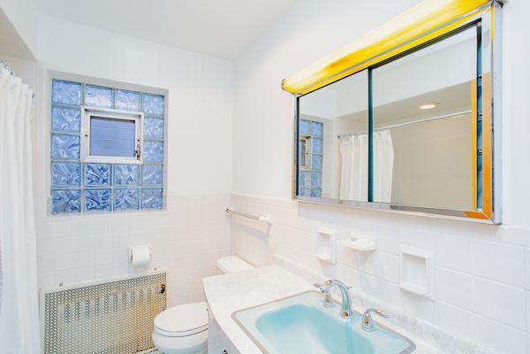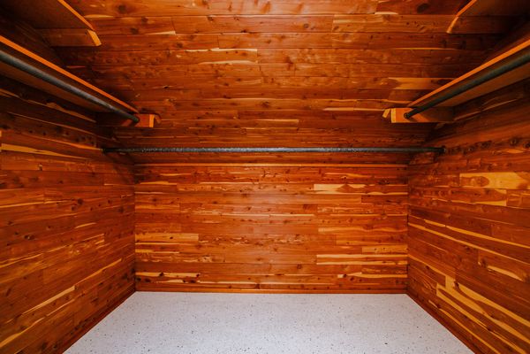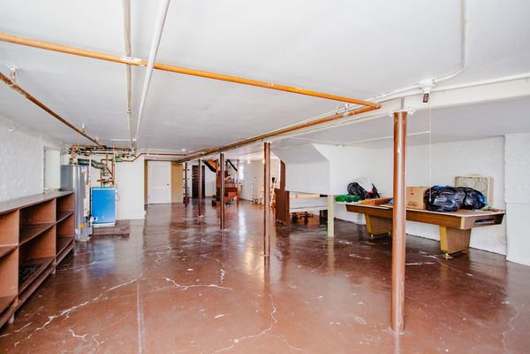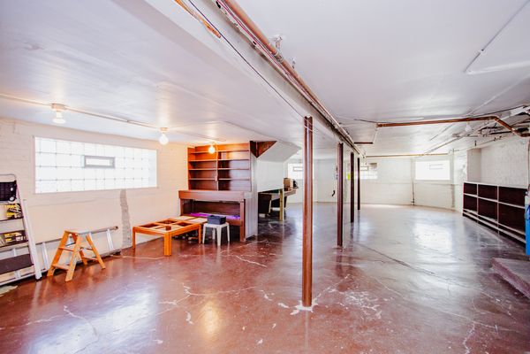5858 N Rockwell Street
Chicago, IL
60659
About this home
This classic Chicago Bungalow is just the home you've been looking for! Very clean and well maintained by long time owners, 5858 N Rockwell is ready for your ideas! With some sweat equity, this could be your dream home! You will love this corner lot with a rare and sought after driveway and two car garage. The original hardwood floors throughout this home are freshly refinished and beautiful! You will love the huge, sun filled living room which leads into the formal dining room. The kitchen has all kinds of potential to be fantastic and leads into your enclosed back porch which would be great for storage or to create a mudroom. The huge, unfinished basement is dry with tall ceilings and has a lot of potential. The second floor is partially finished and could easily be turned into two additional bedrooms and an additional bathroom! This home is perfectly located in Chicago's Arcadia Terrace neighborhood, a hidden jem! You will be a 10 minute drive to I-94, 10 minutes to Lake Shore Drive, less than 10 minutes to the heart of Lincoln Square, less than one mile to the brand new Metra Station at Peterson and Ravenswood and a short 3 block walk to the renowned West Ridge Nature Center! Enjoy the new American Blues Theater just two blocks away plus many other new and established restaurants in the area. Recent improvements include new gutters 2023, new roof and tuck pointing on garage 2023, US Waterproofing 2023, refinished hardwood floors 2023.
