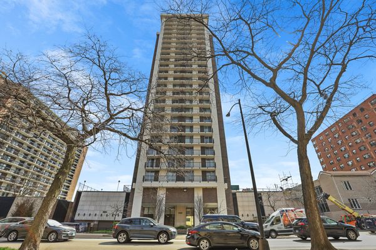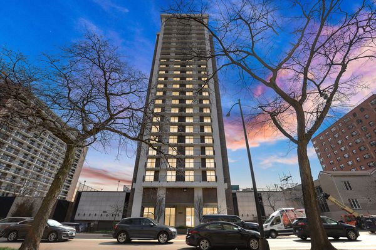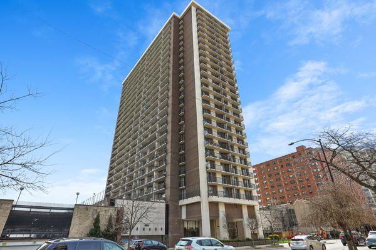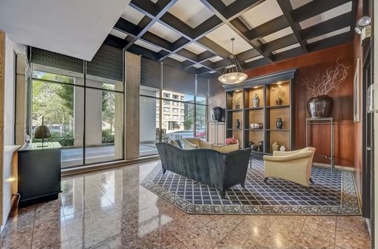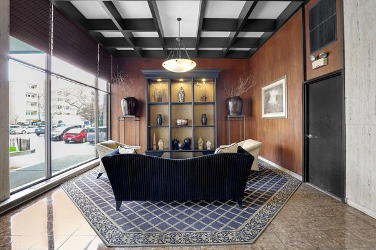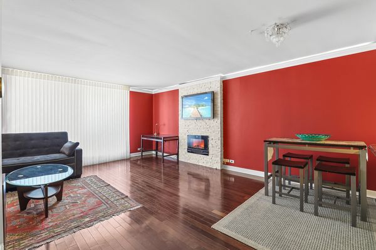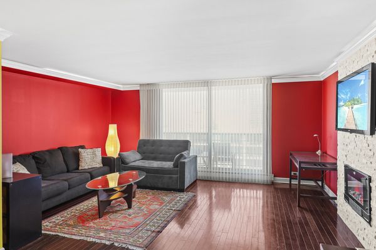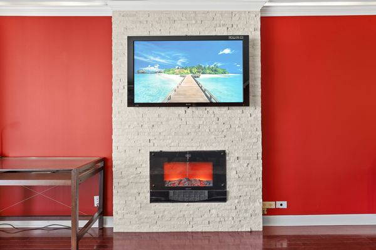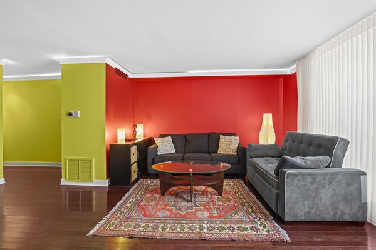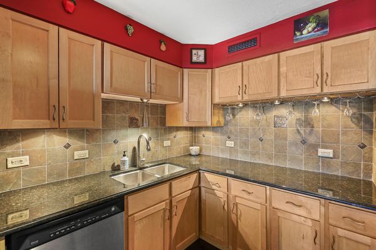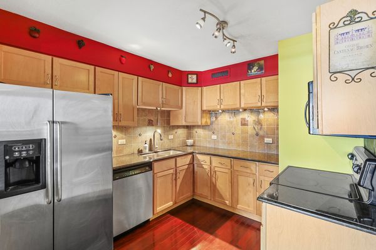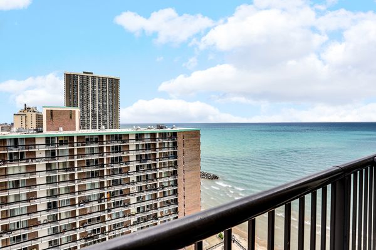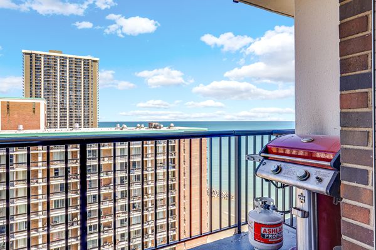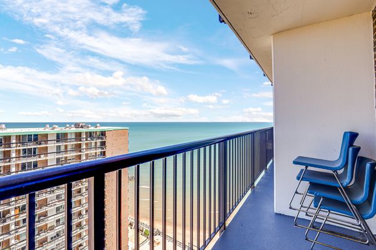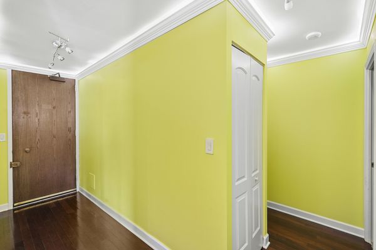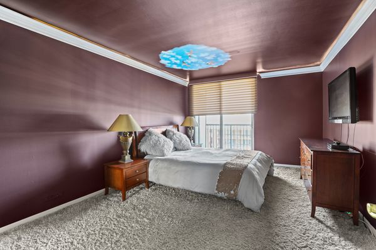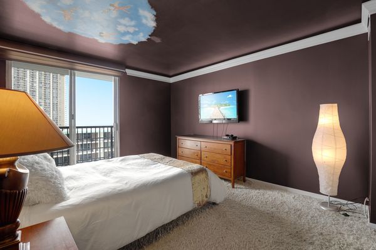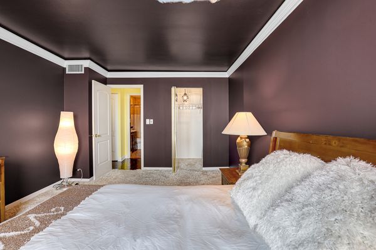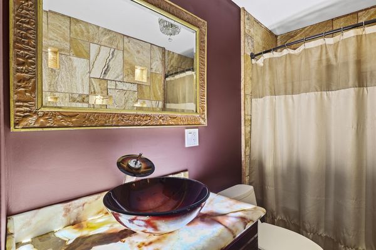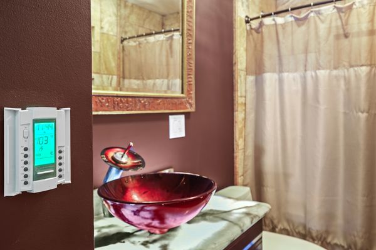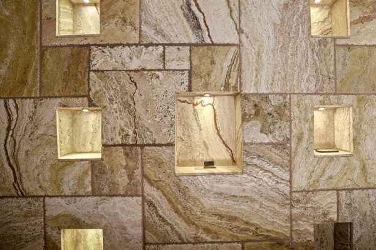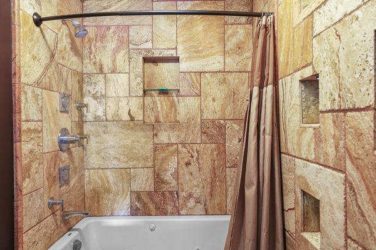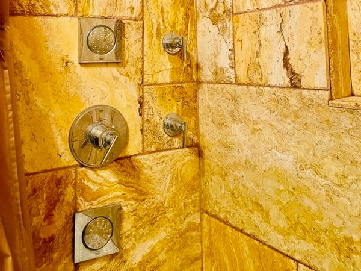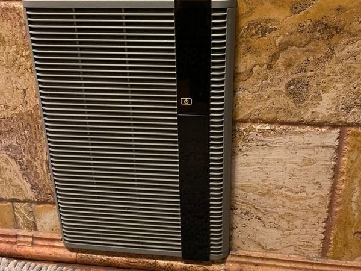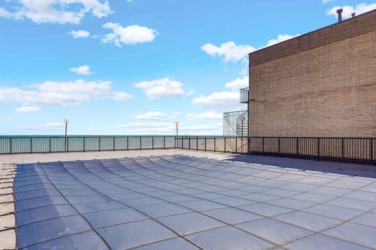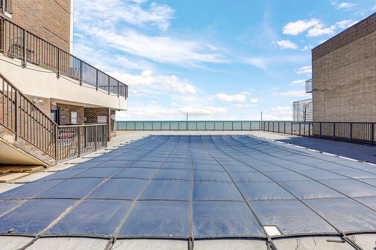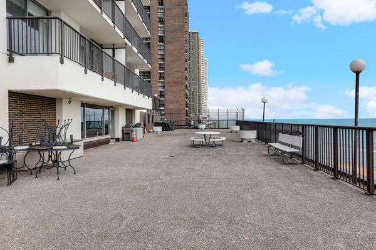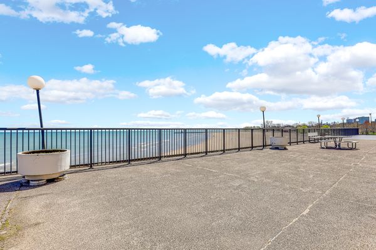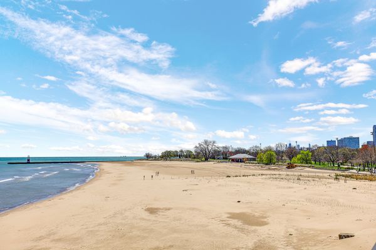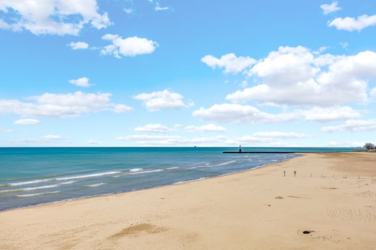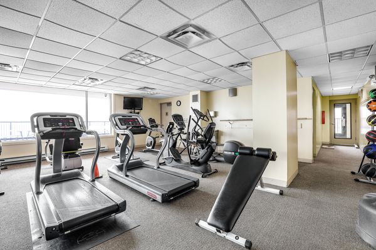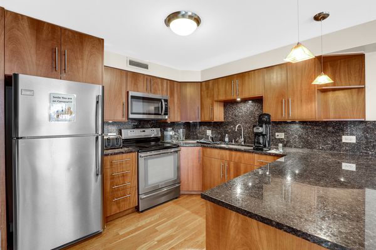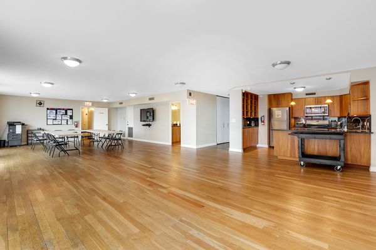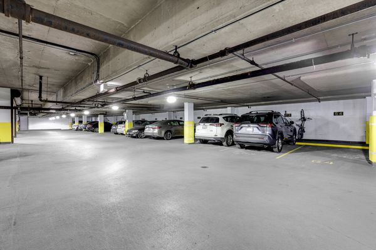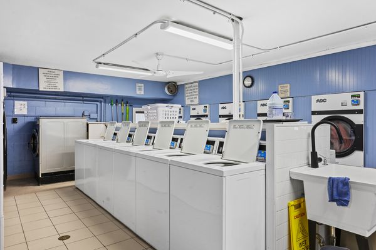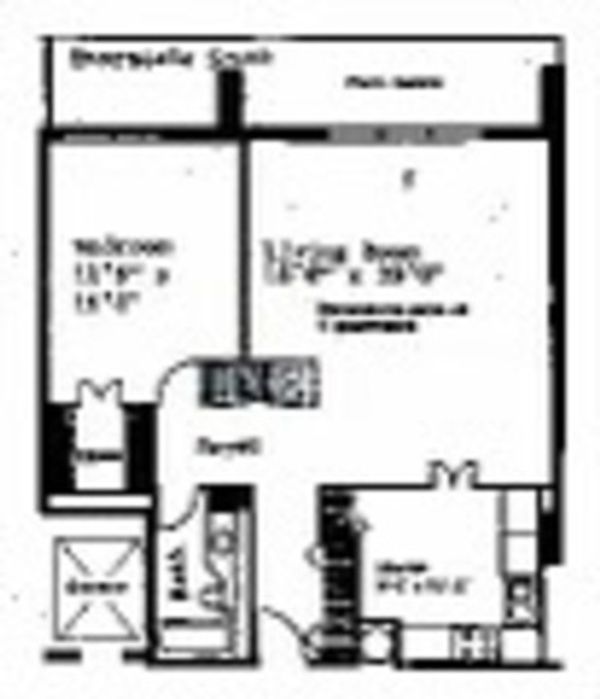5855 N Sheridan Road Unit 17F
Chicago, IL
60660
About this home
Introducing your new home in the highly coveted Thorndale Beach South Condominiums, an impressive Edgewater high-rise with full amenities! This isn't just a residence; it's a lifestyle property offering unparalleled convenience and luxury living right on the Lake! Step into a world of comfort and sophistication with 24-hour door-staff, on-site maintenance and management, and an array of building amenities including a Party Room, Pool, Fitness Center, Sun Deck, and more! Your monthly assessments cover all utilities, amenities, garage parking space, storage, cable, and internet - leaving you with just the electric bill to manage. This impeccably managed building boasts $2.85M in reserves as of 2022 with no specials pending or planned, ensuring peace of mind for residents. Enjoy the superior location along the lakefront, mere steps on the Beach, and surrounded by the best of Edgewater/Andersonville shopping, dining, and entertainment options. Public transportation is readily available, making commuting a breeze. Inside your new home, discover a spacious living room with a cozy gas fireplace and access to a balcony offering breathtaking views. LED recessed lighting throughout adds a modern touch and enhances the ambiance. The kitchen features maple cabinets, stainless steel appliances, and new plumbing with galvanized steel pipes. Additionally, the large bedroom boasts its own balcony access, a walk-in closet, and upscale Hunter Douglas automated blinds with blackout shades for added comfort and privacy. Indulge in the luxurious bathroom equipped with a built-in automated heater, heated floor, backlit onyx countertop, whirlpool tub with shower jets, and a soothing candle wall adorned with Italian tiles, creating a spa-like ambiance. For added convenience, enjoy on-site heated garage parking included in the price, along with assigned guest parking and additional storage available within the building. This pet-friendly building is exclusively owner-occupied, ensuring a sense of community and tranquility. Don't miss out on the opportunity to call this remarkable lakefront residence your own, with quick access to downtown and a lifestyle that exceeds expectations.Pet-friendly building. Schedule your showing today and experience luxury living at its finest!
