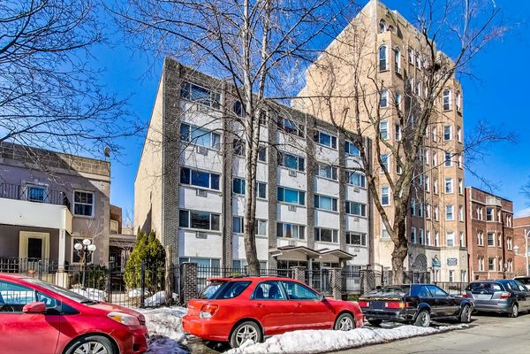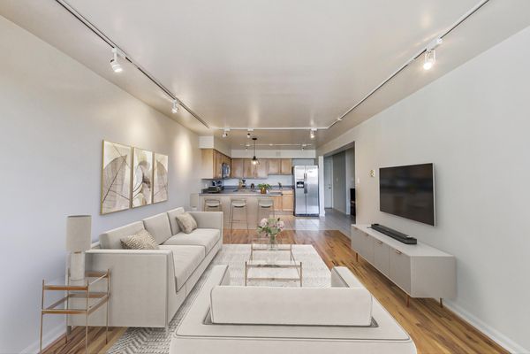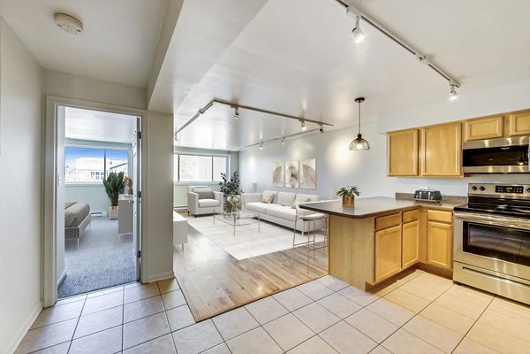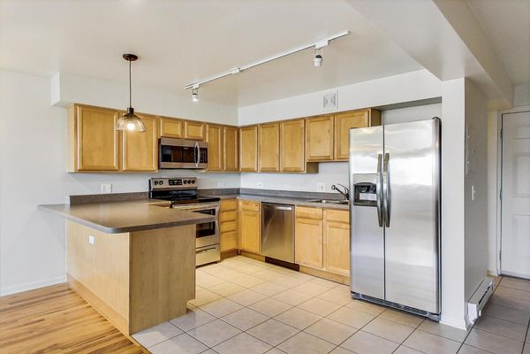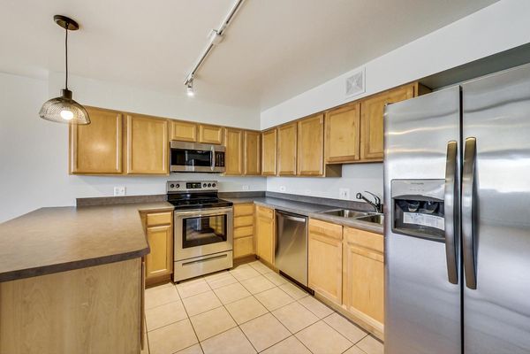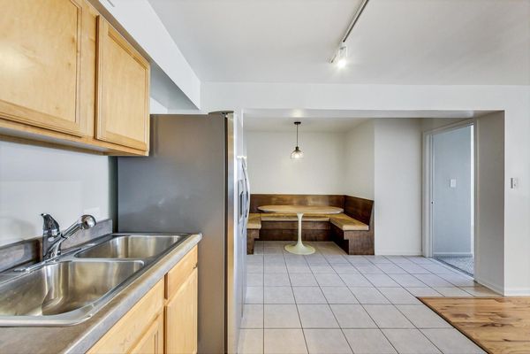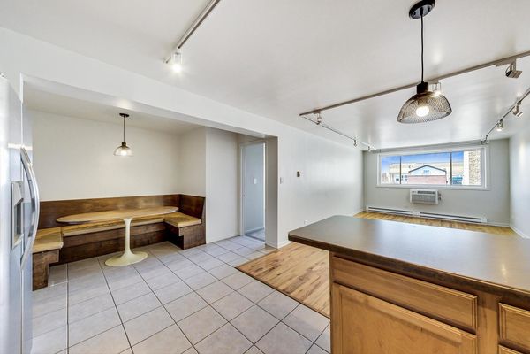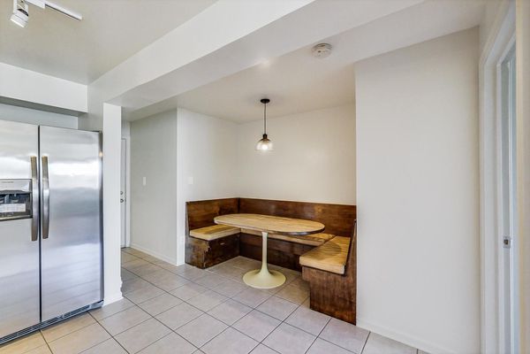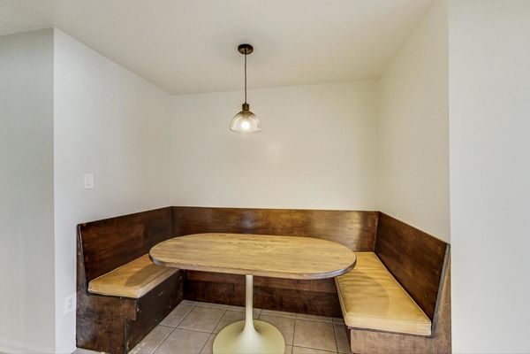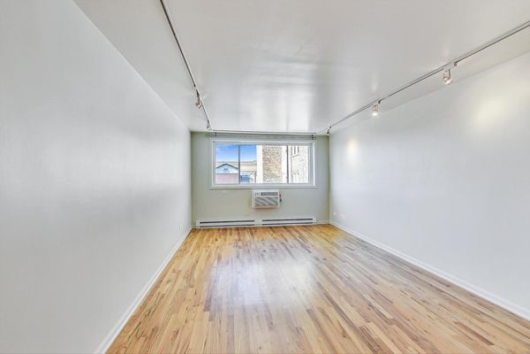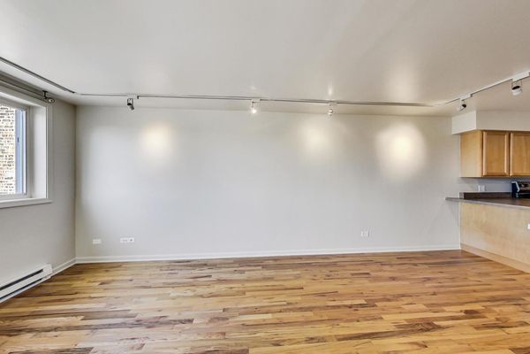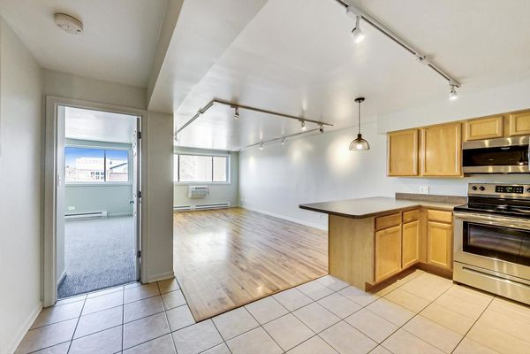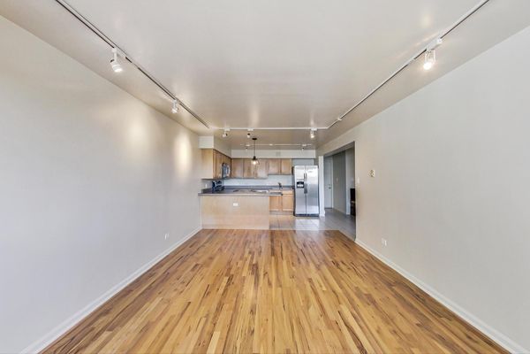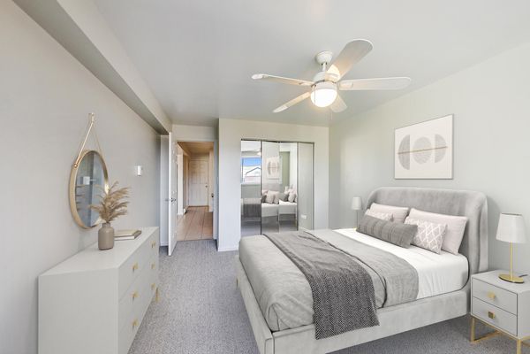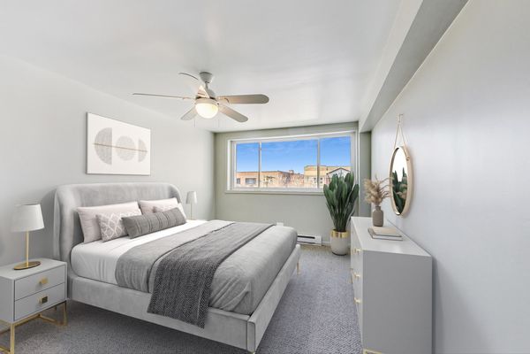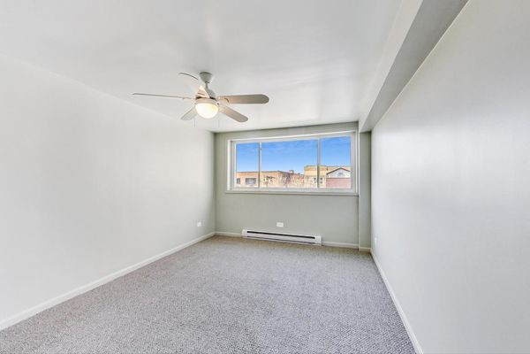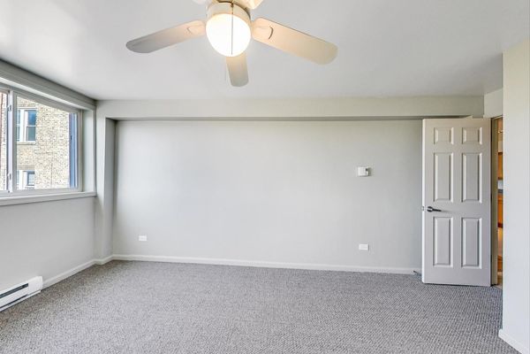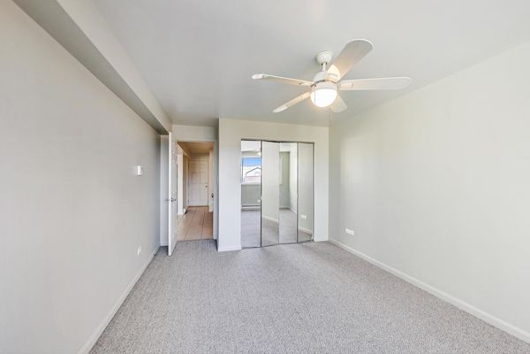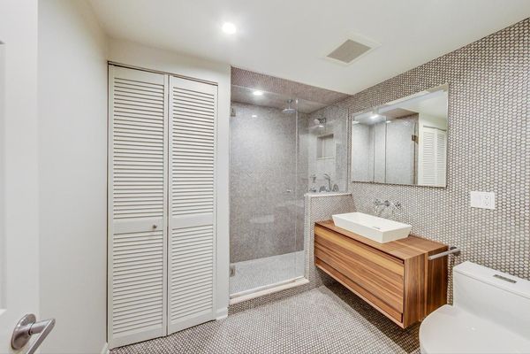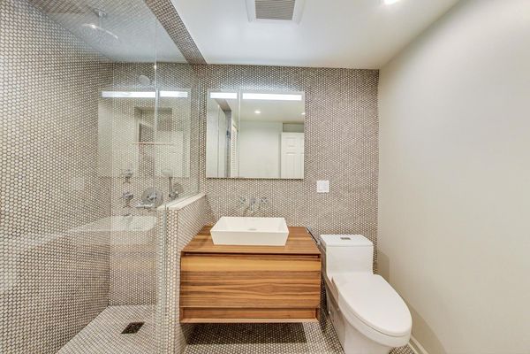5854 N Kenmore Avenue Unit 5F
Chicago, IL
60660
About this home
Assumable FHA loan at 3.5% interest rate! Seize the opportunity to own this radiant and meticulously designed top floor condo in the heart of Edgewater, just moments away from the enchanting lakefront! This expansive 824sqft residence, featuring 1 bedroom and 1 bathroom, boasts a captivating open concept layout adorned with genuine hardwood flooring in the living area and expansive west-facing windows. The kitchen is equipped with a stylish peninsula offering an overhang for bar stools, state-of-the-art stainless steel appliances, elegant wood cabinets, and a custom-built dining nook with a stylish table and bench. Indulge in the opulence of the renovated bathroom, showcasing floor-to-ceiling tile work, heated flooring, a walk-in shower with a sleek glass enclosure, a modern vanity, and the added convenience of an in-unit washer/dryer discreetly tucked away. The generously sized bedroom accommodates a king-sized bed and features newer carpeting. Elevate your lifestyle with additional perks such as the building's convenient elevator, a dedicated storage cage for your belongings, and bicycle storage. Nestled on a picturesque tree-lined street in sought-after Edgewater, this residence offers a remarkable walk score of 91. Revel in the proximity to Hollywood Beach, the scenic Lakefront trail, Thorndale Red Line, and Lake Shore Drive. Enjoy the convenience of being within walking distance to Whole Foods, LA Fitness, and the vibrant array of restaurants and bars along Broadway. Ideal for investors, this opportunity won't last long-schedule your viewing today before it disappears! Seller is a licensed RE Agent in IL.
