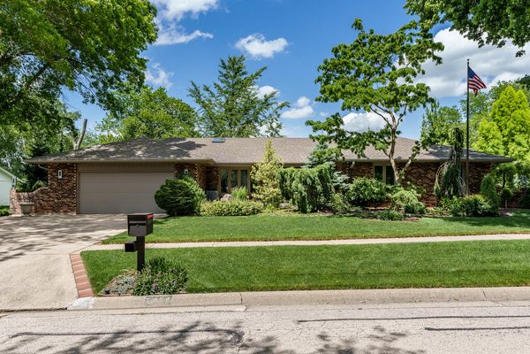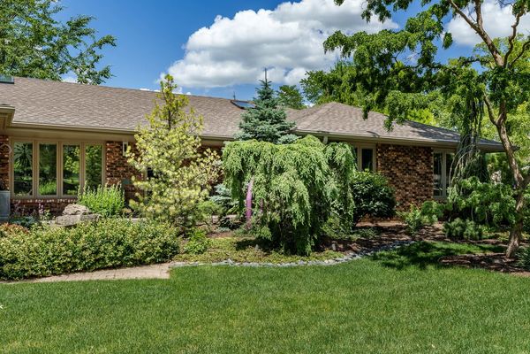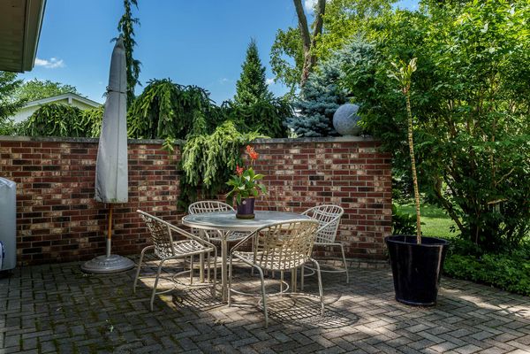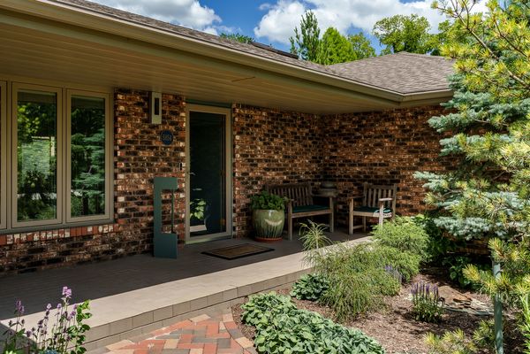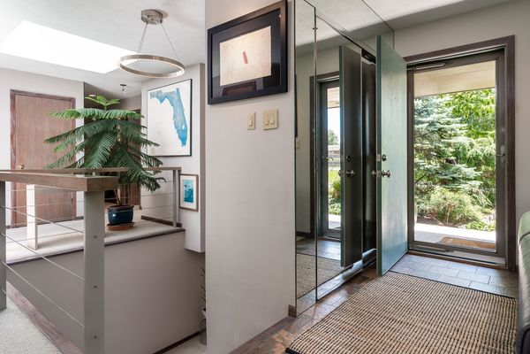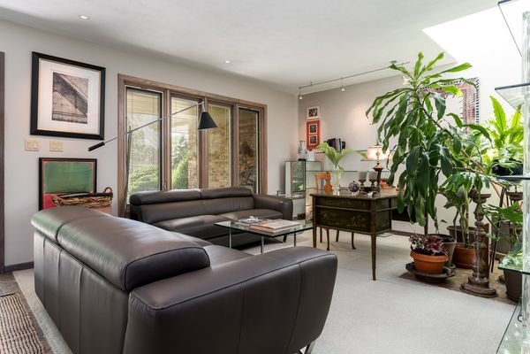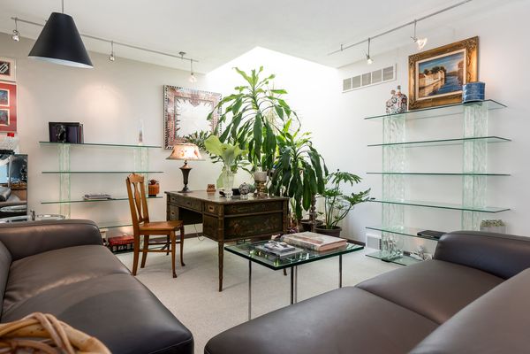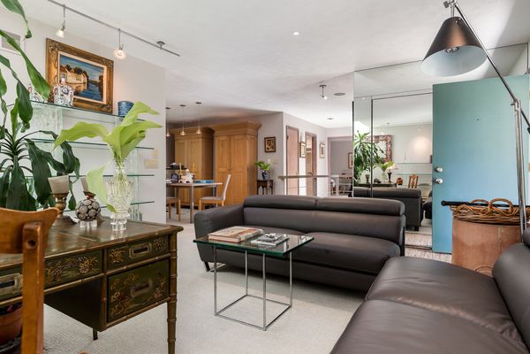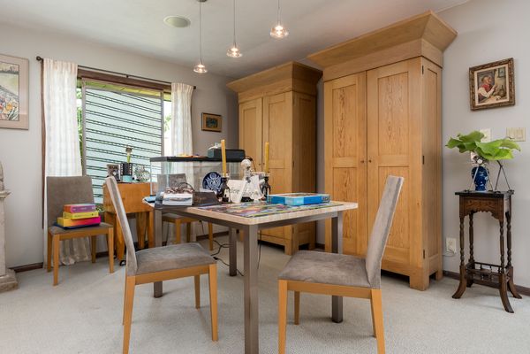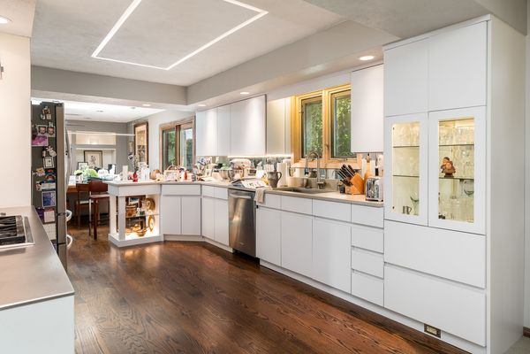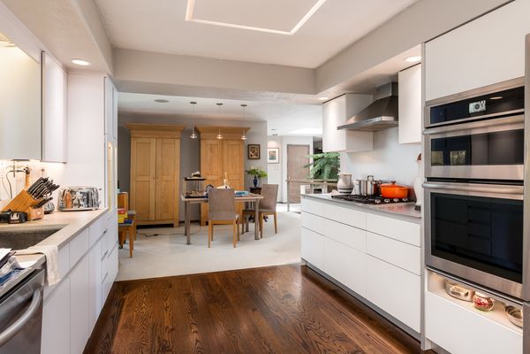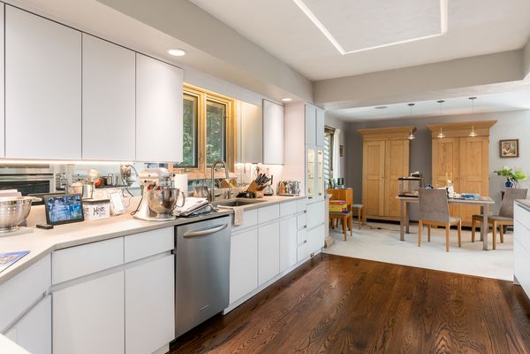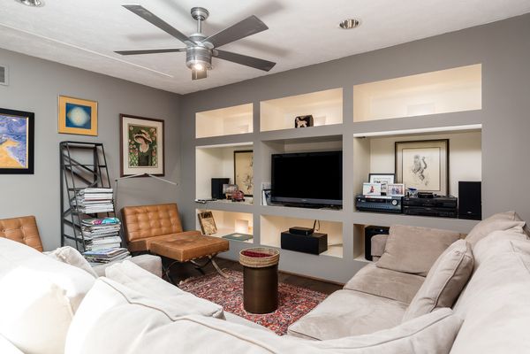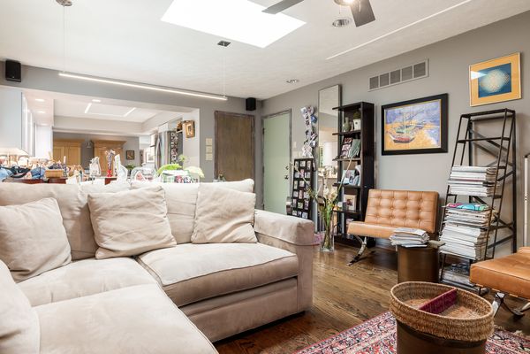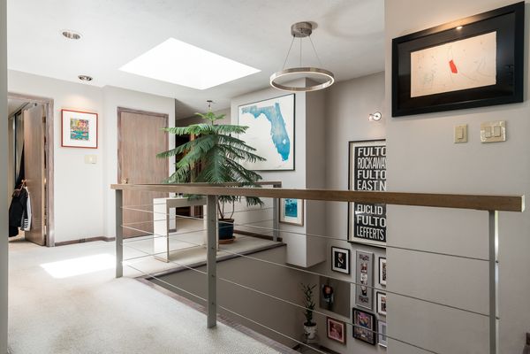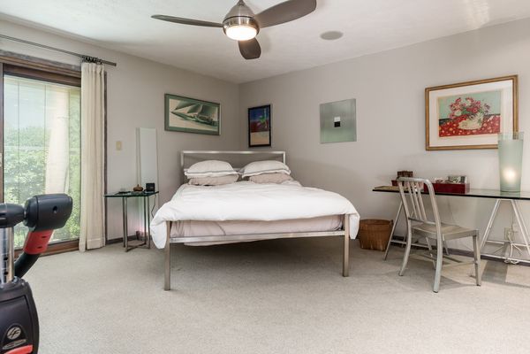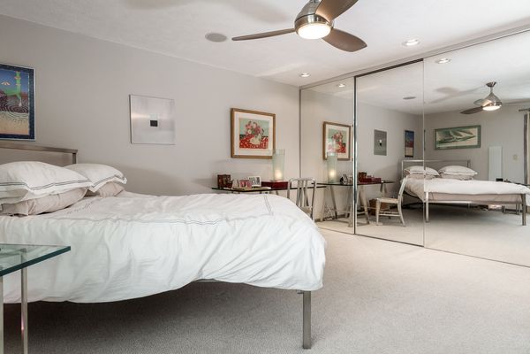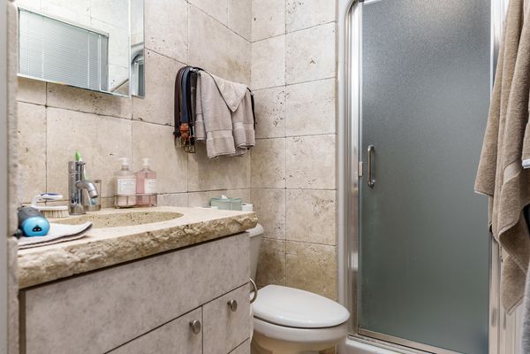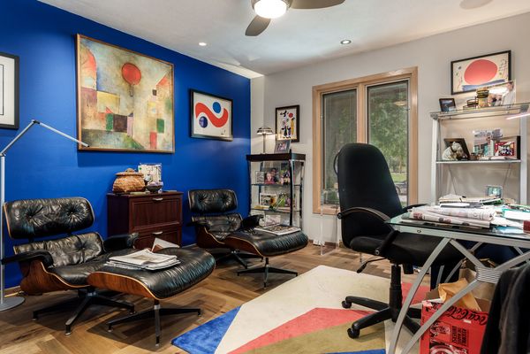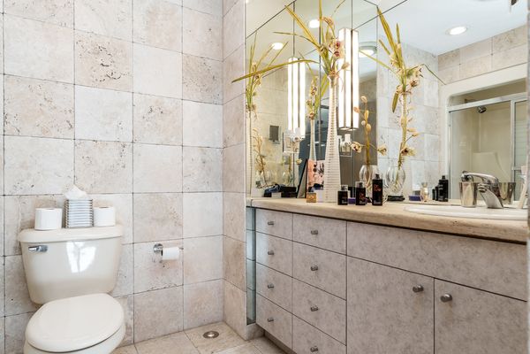5854 Allerton Drive
Rockford, IL
61114
About this home
Welcome to this one-of-a-kind, three-bedroom ranch nestled on a botanical garden-type property with truly impressive landscaping. This decorator's dream home features modern updates throughout, including a newer roof, windows, and a remodeled, contemporary kitchen with gleaming hardwood floors that extend into the family room. The master bedroom features dual closets with ample storage space. 2 additional bedrooms on the main floor. The lower level includes a rec room, 2 additional bonus spaces and a full bath. The outdoor space is a true oasis, boasting over 1, 000 different plants, thoughtfully arranged to create a stunning visual display year-round. Garden lighting enhances the beauty of the landscape in the evening, while a sprinkler system ensures everything stays lush and vibrant. Living here means access to fantastic amenities included in the association fee, such as a pool, pickleball courts, tennis courts, and a playground located right across the street. This unique home offers both comfort and elegance inside, and a breathtaking, meticulously designed garden outside. Don't miss the chance to own this extraordinary property that combines modern living with natural beauty.
