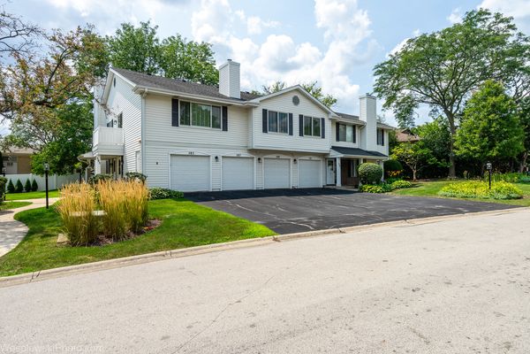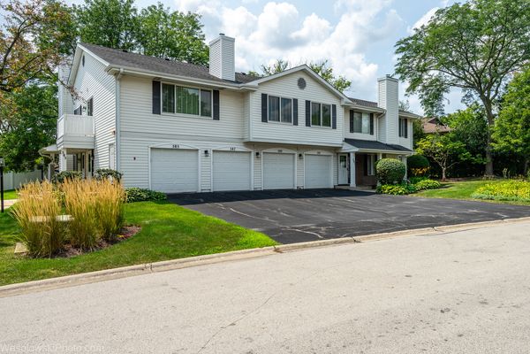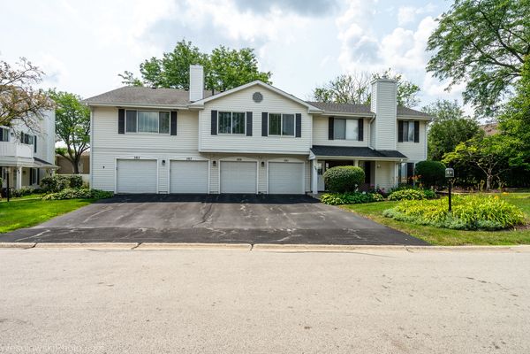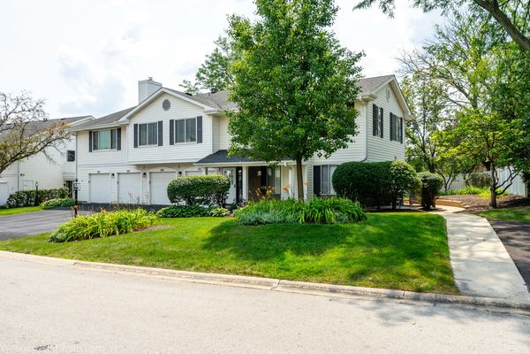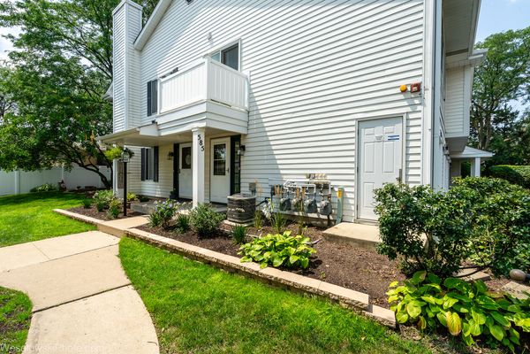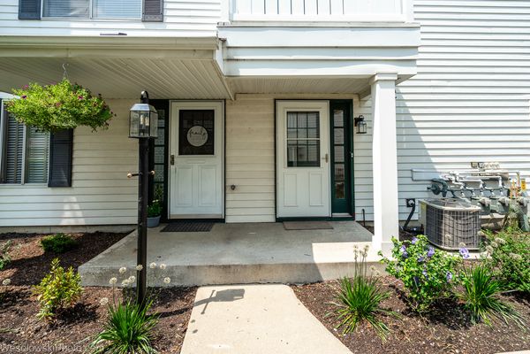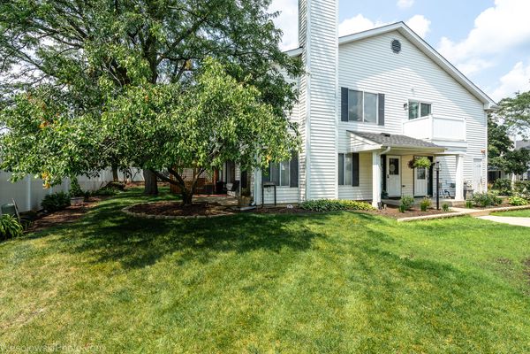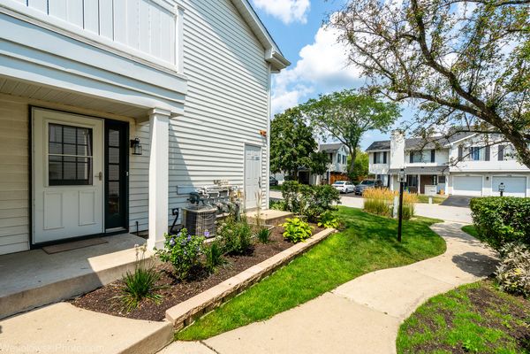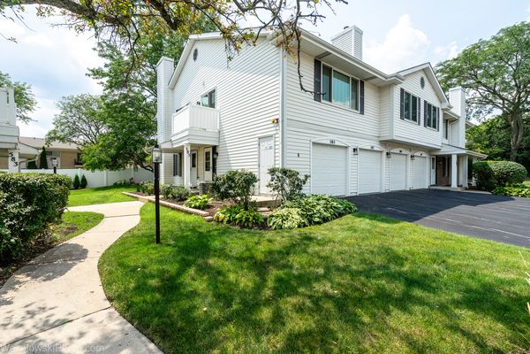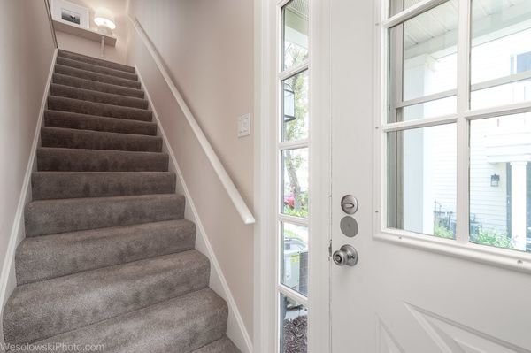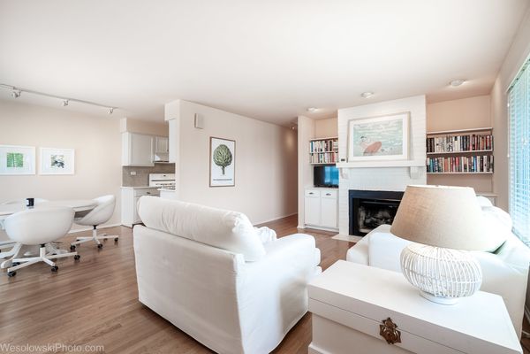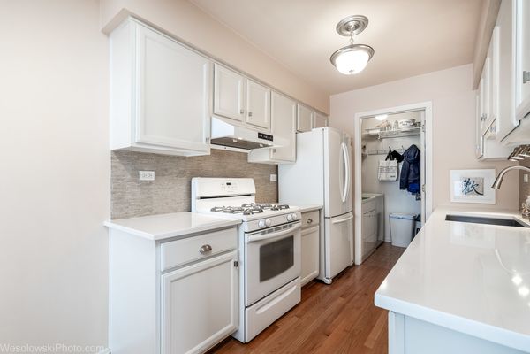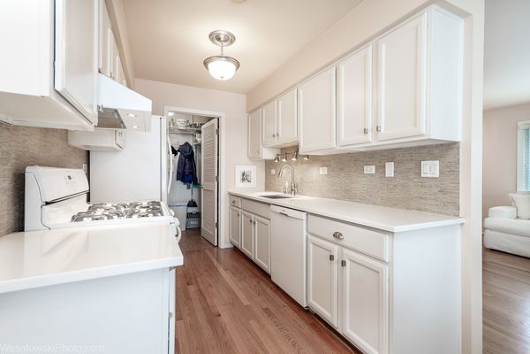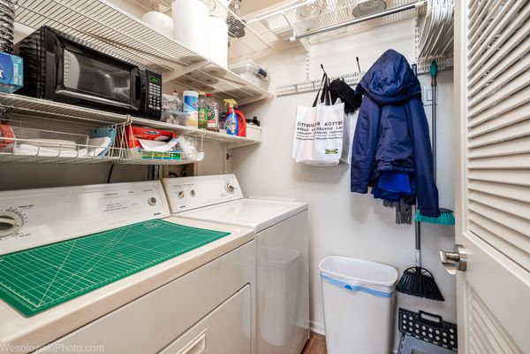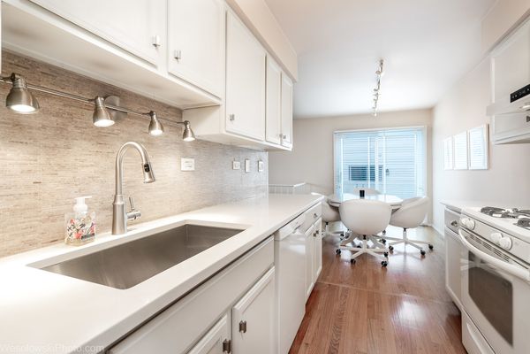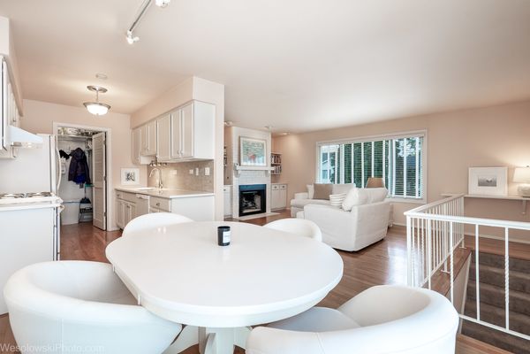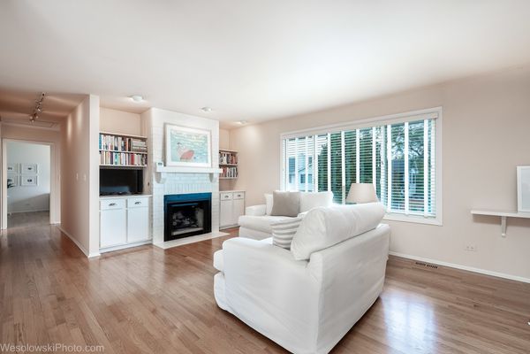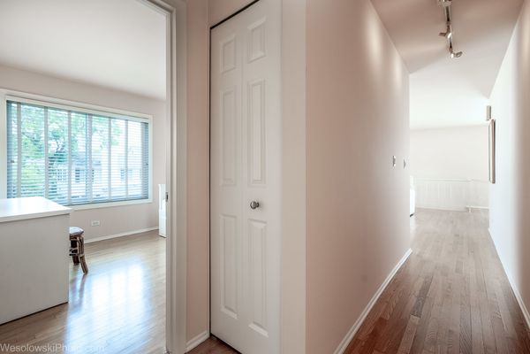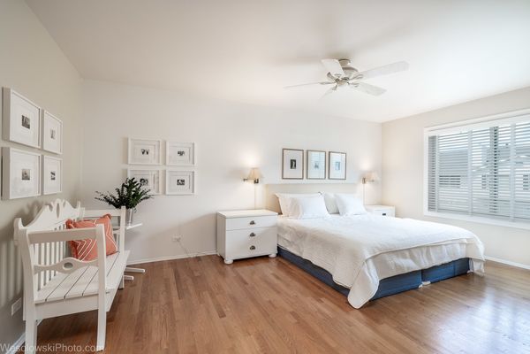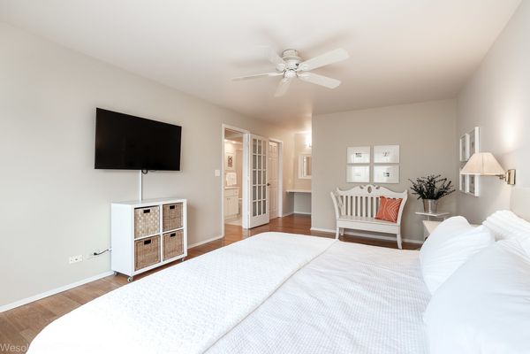585 Willowcreek Court
Clarendon Hills, IL
60514
Status:
Sold
Townhouse or Condo
2 beds
1 baths
1,044 sq.ft
Listing Price:
$250,000
About this home
Immaculate Townhome in great location in Hinsdale Central School District. This wonderful townhome features hardwood floors throughout, gas fireplace, washer/dryer in unit and a nice private balcony. The bright Master Bedroom is spacious with a Walk-in closet. This home is super clean, very well maintained and move in ready. Come take a look today, this beautiful townhome in the perfect location won't last long!
Property details
Interior Features
Rooms
Additional Rooms
None
Appliances
Range, Microwave, Dishwasher, Refrigerator, Washer, Dryer, Disposal, Range Hood
Square Feet
1,044
Square Feet Source
Assessor
Basement Description
None
Bath Amenities
Soaking Tub
Basement Bathrooms
No
Basement
None
Bedrooms Count
2
Bedrooms Possible
2
Disability Access and/or Equipped
No
Fireplace Location
Living Room, Master Bedroom, Bedroom, Kitchen
Fireplace Count
1
Fireplace Details
Attached Fireplace Doors/Screen, Gas Log, Gas Starter
Baths FULL Count
1
Baths Count
1
Interior Property Features
Hardwood Floors, Walk-In Closet(s)
Total Rooms
5
Floor Level
2
room 1
Level
N/A
room 2
Level
N/A
room 3
Level
N/A
room 4
Level
N/A
room 5
Level
N/A
room 6
Level
N/A
room 7
Level
N/A
room 8
Level
N/A
room 9
Level
N/A
room 10
Level
N/A
room 11
Type
Bedroom 2
Level
Main
Dimensions
10X10
Flooring
Hardwood
Window Treatments
Blinds
room 12
Type
Bedroom 3
Level
N/A
room 13
Type
Bedroom 4
Level
N/A
room 14
Type
Dining Room
Level
Main
Dimensions
11X8
Flooring
Hardwood
Window Treatments
Blinds
room 15
Type
Family Room
Level
N/A
room 16
Type
Kitchen
Level
Main
Dimensions
10X8
Flooring
Hardwood
Type
Galley
room 17
Type
Laundry
Level
Main
Dimensions
5X8
Flooring
Parquet
room 18
Type
Living Room
Level
Main
Dimensions
19X13
Flooring
Hardwood
Window Treatments
Blinds
room 19
Type
Master Bedroom
Level
Main
Dimensions
24X12
Flooring
Hardwood
Window Treatments
Blinds
Bath
Full
Virtual Tour, Parking / Garage, Exterior Features, Multi-Unit Information
Additional Media Type 1
Video
Additional Media URL 1
External link
Age
41-50 Years
Approx Year Built
1981
Parking Total
2
Driveway
Asphalt
Exposure
North,East
Exterior Building Type
Aluminum Siding
Garage Details
Garage Door Opener(s)
Parking On-Site
Yes
Garage Type
Attached
Parking Spaces Count
1
Garage On-Site
Yes
Parking Ownership
Owned
Parking
Garage,Space/s
MRD Virtual Tour
None
School / Neighborhood, Utilities, Financing, Location Details
Air Conditioning
Central Air
Area Major
Clarendon Hills
Corporate Limits
Clarendon Hills
Directions
55th to Holmes South to Willowcreek
Electricity
Circuit Breakers
Elementary School
Holmes Elementary School
Elementary Sch Dist
60
Heat/Fuel
Natural Gas, Forced Air
High Sch
Hinsdale Central High School
High Sch Dist
86
Sewer
Public Sewer
Water
Lake Michigan
Jr High/Middle School
Westview Hills Middle School
Jr High/Middle Dist
60
Township
Downers Grove
Property / Lot Details
Lot Dimensions
COMMON
Number of Stories
2
Ownership
Condo
Number Of Units in Building
4
Type Attached
Townhouse-2 Story
Property Type
Attached Single
Financials
Financing
Cash
Investment Profile
Residential
Tax/Assessments/Liens
Master Association Fee($)
$249
Frequency
Monthly
Master Association Fee
No
Assessment Includes
Insurance, Exterior Maintenance, Lawn Care, Snow Removal
Master Association Fee Frequency
Not Required
PIN
0914118012
Special Assessments
N
Taxes
$2,799
Tax Year
2023
$250,000
Listing Price:
MLS #
12129644
Investment Profile
Residential
Listing Market Time
29
days
Basement
None
Number of Units in Building
4
Type Attached
Townhouse-2 Story
Parking
Garage,Space/s
Pets Allowed
Cats OK, Dogs OK
List Date
08/06/2024
Year Built
1981
Request Info
Price history
Loading price history...
