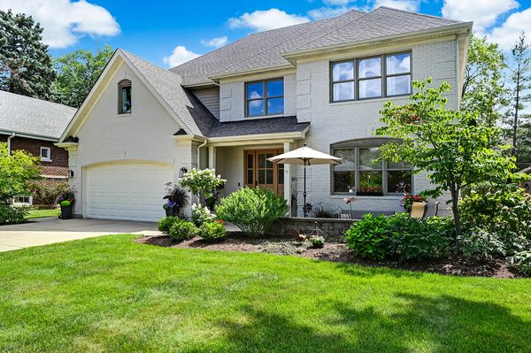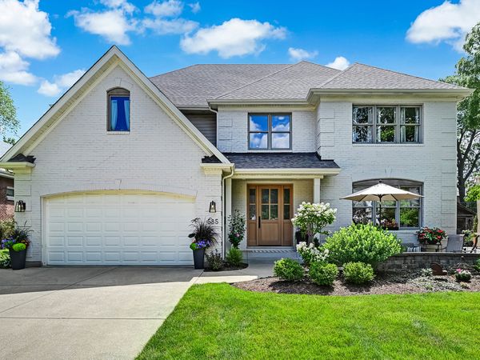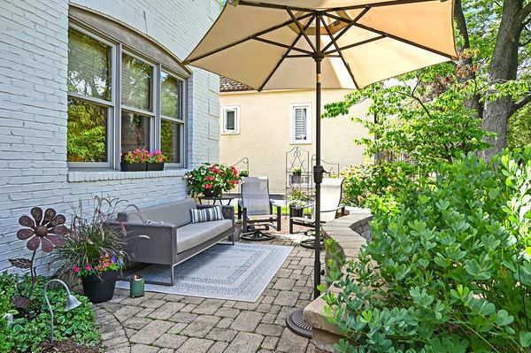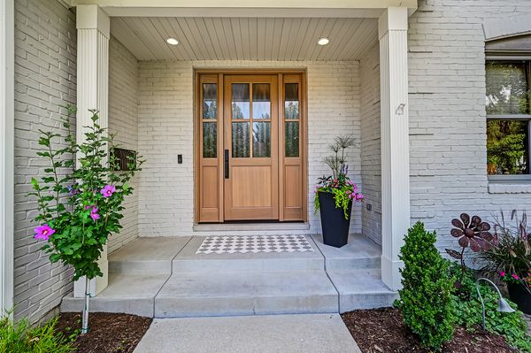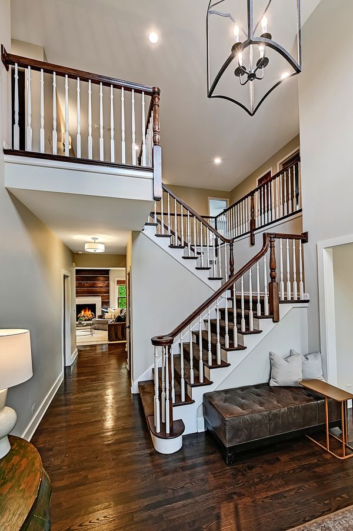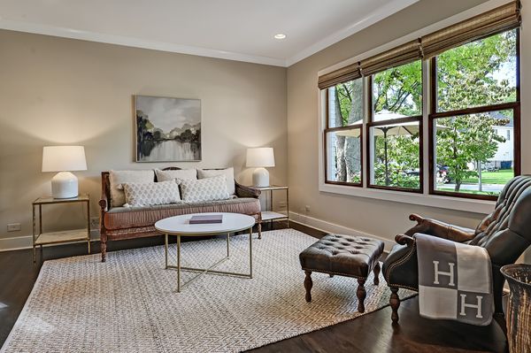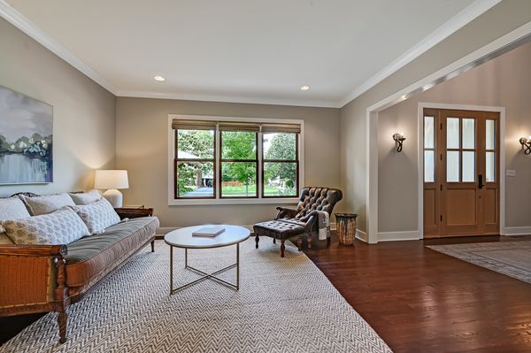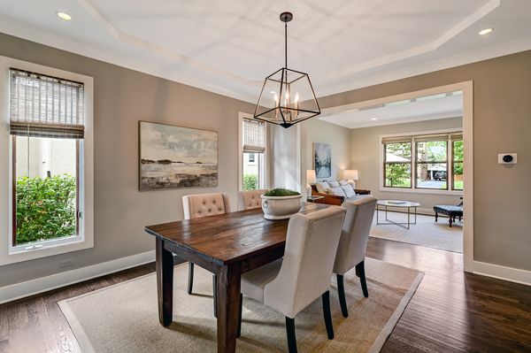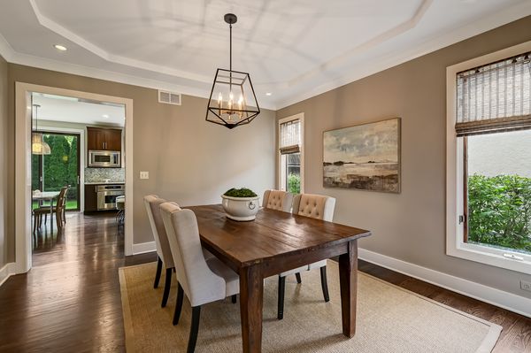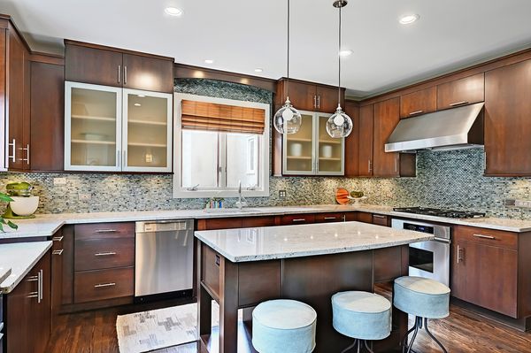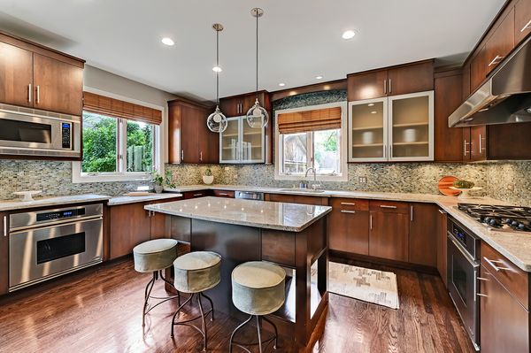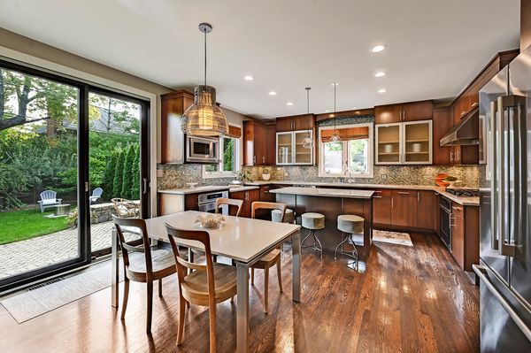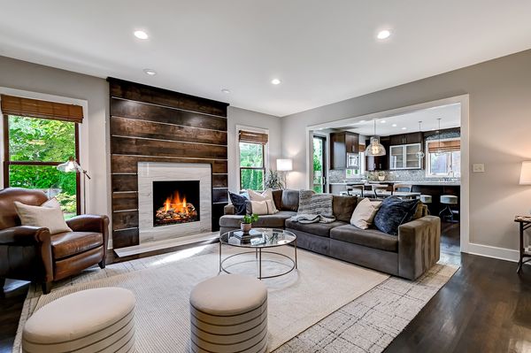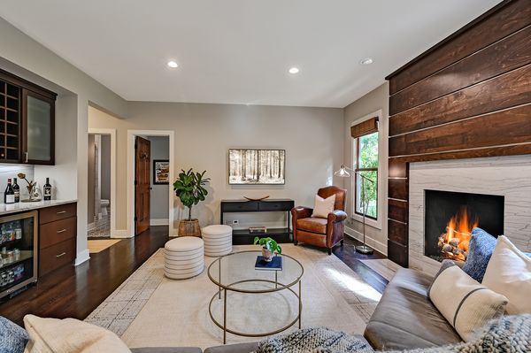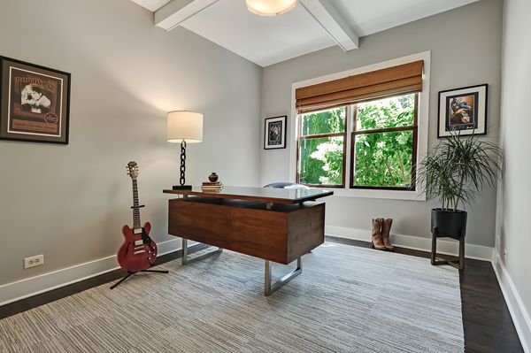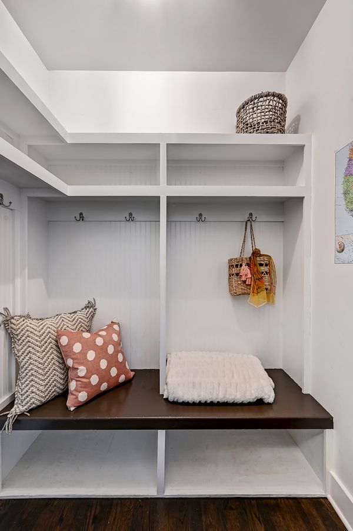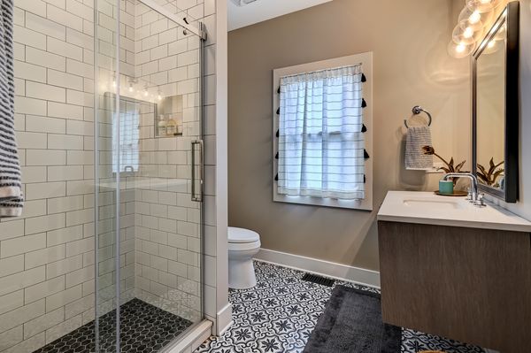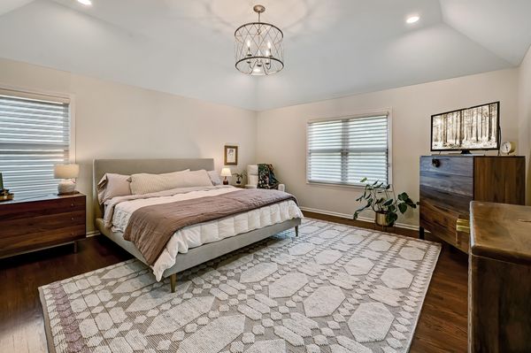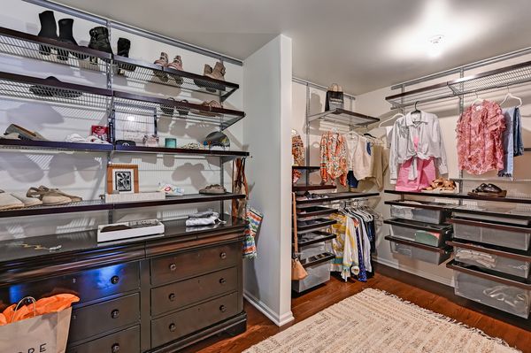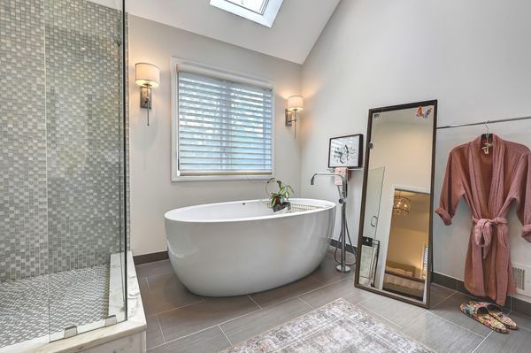585 S Kearsage Avenue
Elmhurst, IL
60126
About this home
Welcome to this stunning newly appointed residence in the heart of Elmhurst. As you approach the property, you'll immediately be drawn to its inviting curb appeal and freshly updated facade. Every detail has been carefully considered, from the incredible custom front door with sidelights to the beautiful landscaping and charming front yard patio. Inside, you'll find five spacious bedrooms and five full bathrooms, creating a warm and light-filled atmosphere throughout the home. This home combines an open-concept kitchen to family room, perfect for comfortable family living and entertaining. The home's focal point is the newly updated fireplace, surrounded with warm wood and steel accents, adjacent to the new butler's pantry with a beverage refrigerator. Built by one of Elmhurst's premier builders, this home has been exceptionally well maintained, with updated mechanicals, including HVAC and hot water tanks. The roof was completely replaced, providing the lucky new owner peace of mind. The main floor offers a large office with ample closet space and a newly updated full bathroom, making it ideal for use as an in-law arrangement. On the second level, you'll discover a fantastic primary bedroom with a spacious walk-in closet and a beautifully updated ensuite bathroom. The bathroom is bright and airy, thanks to a stunning skylight above the large shower and soaking tub. Additionally, there are three more bedrooms. One with an updated ensuite bathroom, while the other two bedrooms share a large hall bath. The lower level of this home is perfect for hosting gatherings or family game nights, with an expansive family room, game area, wet bar, with beverage refrigerator. There's even an additional bedroom/office currently being used as a music room, but it can easily be transformed into an office, playroom, or home gym, as a full bathroom is available on this level. Situated on a picturesque, tree-lined street in the highly desirable Tuxedo Park area, this property offers a prime location with convenient access to Jefferson Elementary, the Illinois Prairie Path, the Farmers Market, York/Vallette business districts, and the Smalley pool. Don't miss the opportunity to make this exquisite property your own. Call now to schedule a showing and be one step closer to becoming the proud owner of this exceptional home. With your choice of Sandburg or Bryan Middle School and York Community High School, as well as easy access to downtown Elmhurst and expressways, this residence truly offers the best of suburban living.
