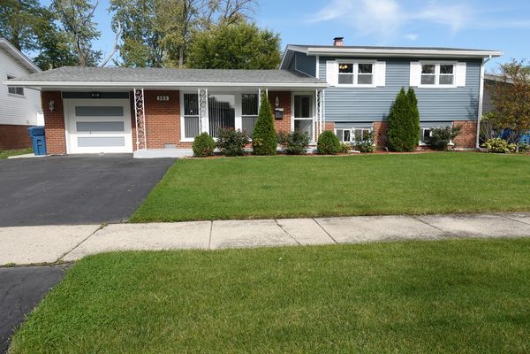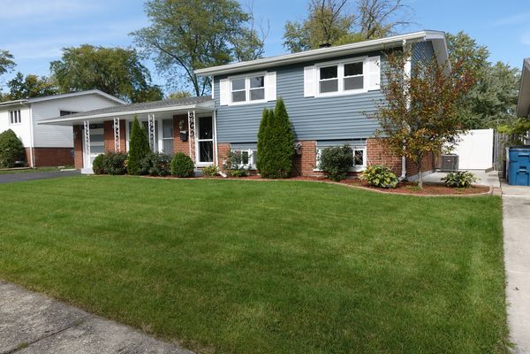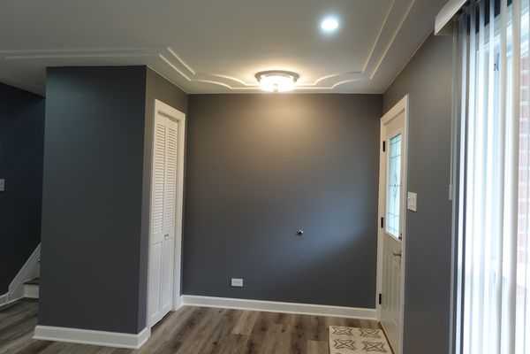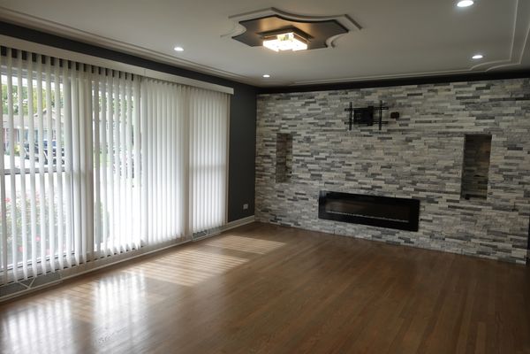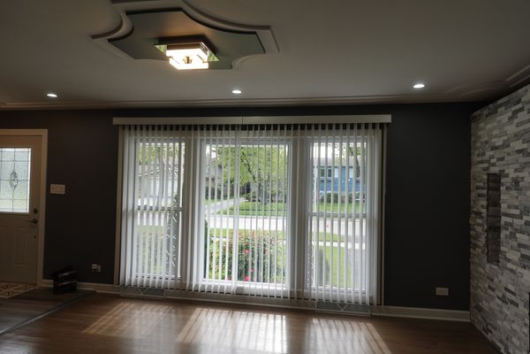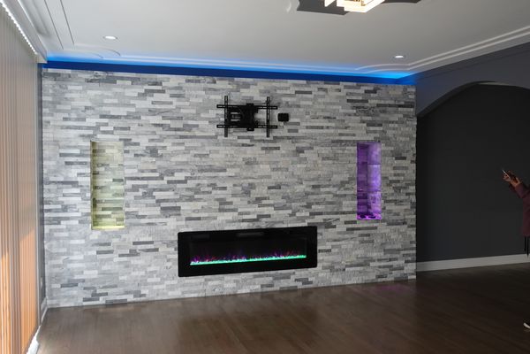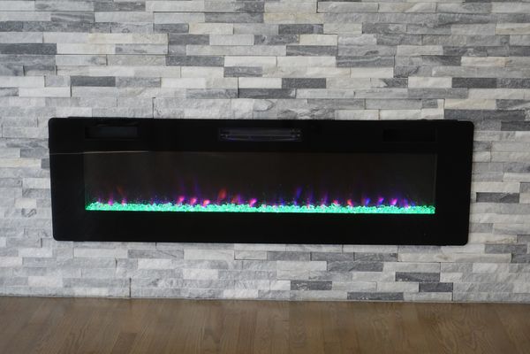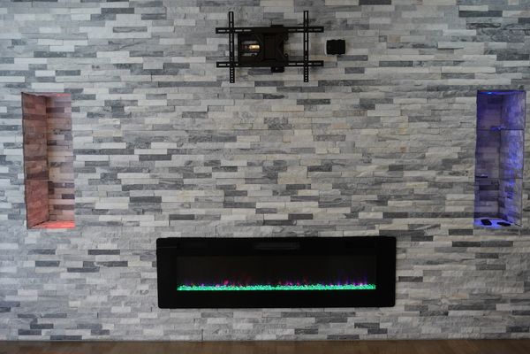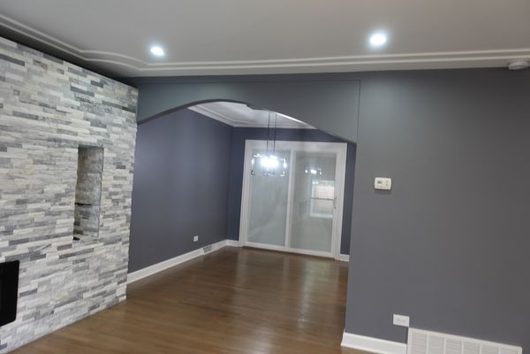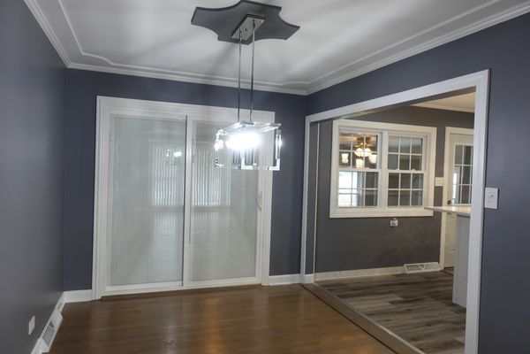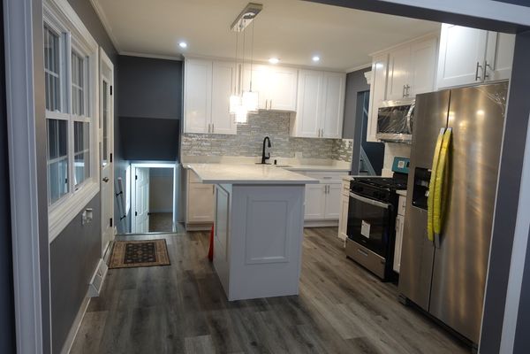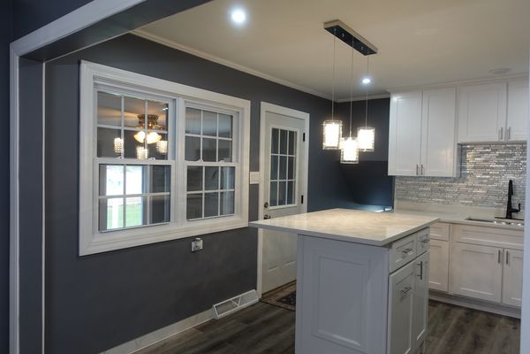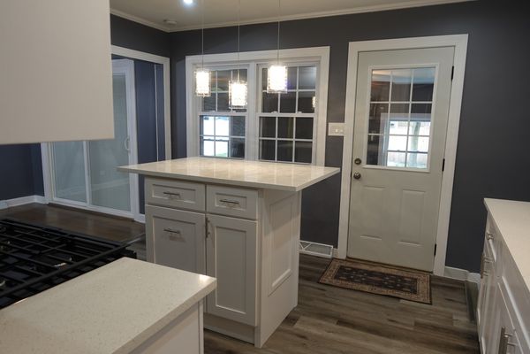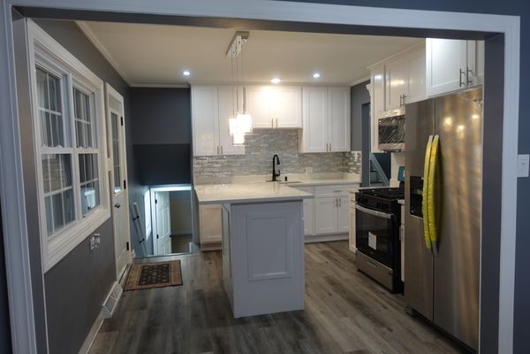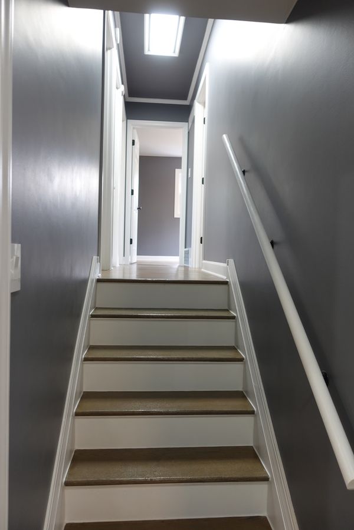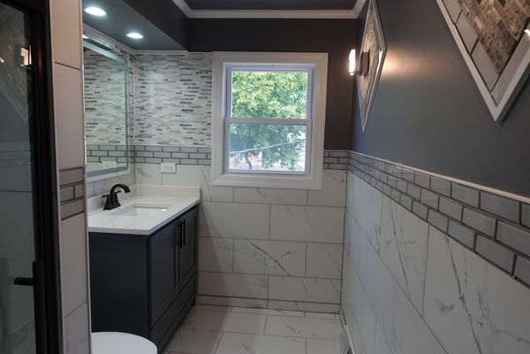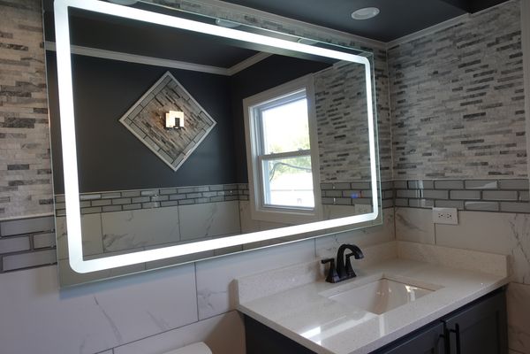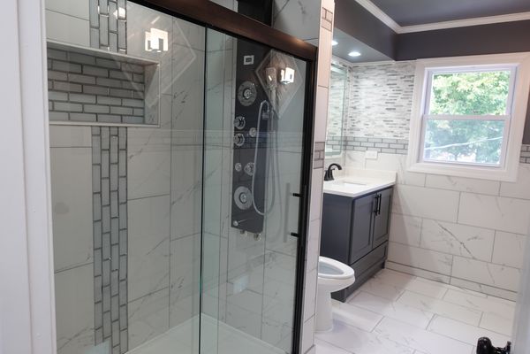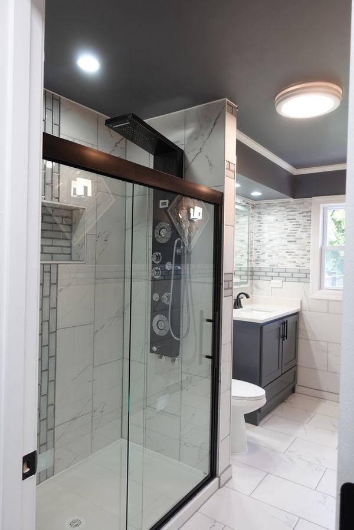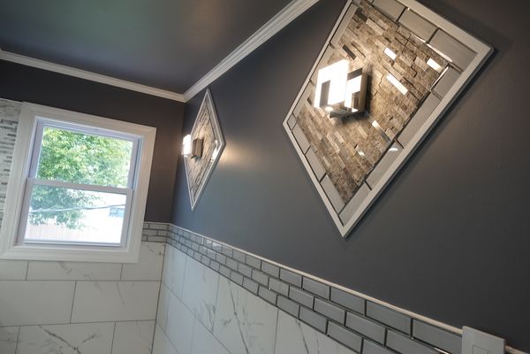585 RANGER Drive
Chicago Heights, IL
60411
About this home
WELCOME THE HOLIDAYS IN THIS UNIQUE AND BEAUTIFUL HOME WITH VERY SPECIAL FEATURES. WALK IN TO AN AMAZING LIVING ROOM WITH A MODERN FIREPLACE SURROUNDED BY A WALL MADE OF RUSTIC STONE. MODERN LED LIGHTS WITH REMOTE CONTROLS THAT ALLOW YOU TO CHANGE COLORS, MATCH YOUR MOOD AMD ENJOY YOUR TIME AT HOME SWEET HOME. DINNING ROOM WITH GREAT CONNECTION TO THIS VERY MODERN KITCHEN WITH GORGEOUS CENTER ISLE THAT GIVES YOU THE OPTION TO ENJOY YOUR MEALS THERE AS WELL. NEW STAINLESS STEEL APPLIANCES, AWESOME CABINETS AND GREAT LIGHTING ENHANCE THIS VERY UNIQUE AND MODERN KITCHEN. PLENTY OF NATURAL LIGHT IN THE THREE NICE SIZE BEDROOMS ALL WITH HARDWOOD FLOORS AND CLOSEST ORGANIZERS. BATHROOMS ARE QUITE INVITING, ELEGANT AND EXQUISITE. MAIN BATH FEATURES A STAINLESS STEAL SHOWER WITH A SPECIAL PANEL THAT INCLUDES SIX FEATURES PROVIDING WONDERFUL BODY MASSAGE. JUST WHAT YOU MAY BE LOOKING FOR AFTER A LONG DAY'S WORK! MODERN FOG.LESS MIRRORS IN BOTH BATHROOMS. NICE SIZE FAMILY ROOM IN LOWER LEVEL AND AN EXTRA ROOM CAN GIVE YOU THE OPTION TO WORK FROM HOME IN YOUR PRIVATE AREA. BIG ENCLOSED PORCH FOR ADDITIONAL LIVING SPACE. NEW WINDOWS THROUGHOUT THE HOME, ROOF IS JUST FOUR YEARS YOUNG, NEW GUTTERS, NEW SIDING, CENTRAL AIR IS 1 YEAR OLD, NEWER WATER HEATER. ENJOY THE PRIVACY OF THE HUGE FENCED BACK YARD. ONE CAR GARAGE AND DRIVE SPACE FOR TWO MORE CARS. HOME HAS LOTS OF BEAUTIFUL DETAILS THROUGHOUT, WAY TOO MANY TO MENTION. BUYERS WILL NOT BE DISAPPOINTED. SHOW WITH PRIDE. HOME WARRANTY INCLUDED.
