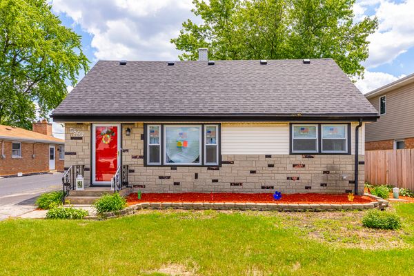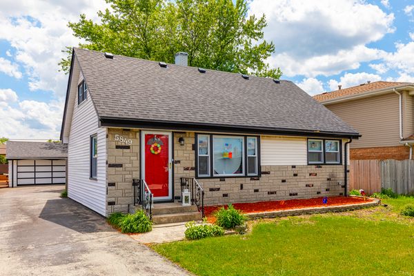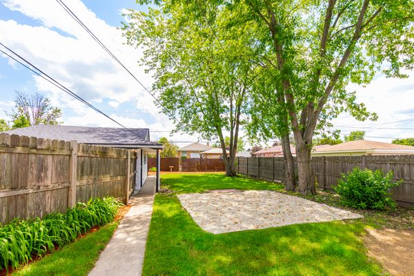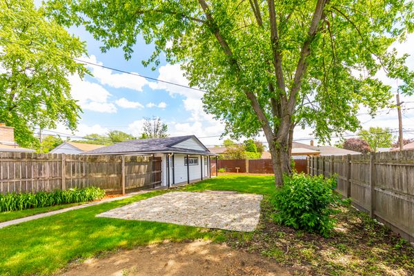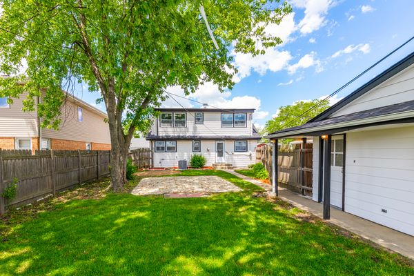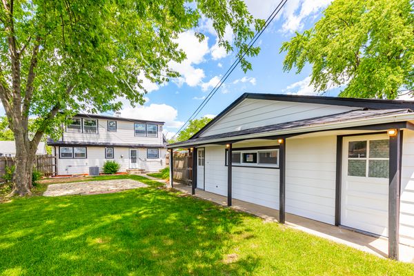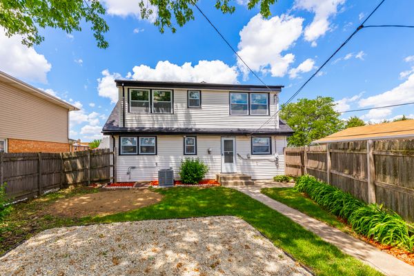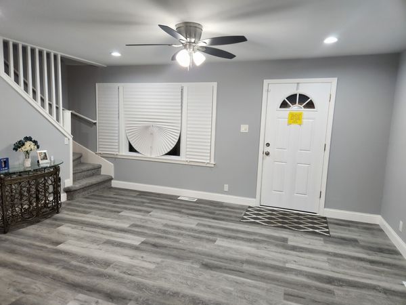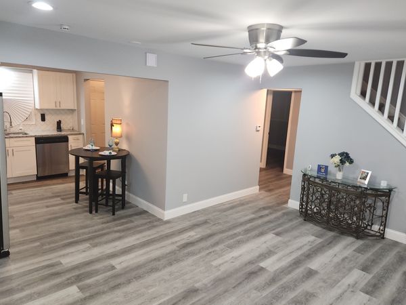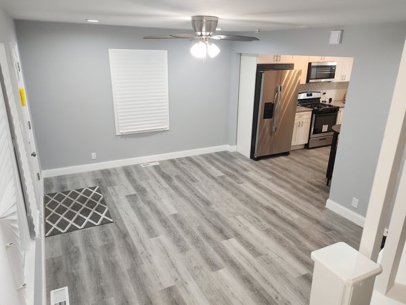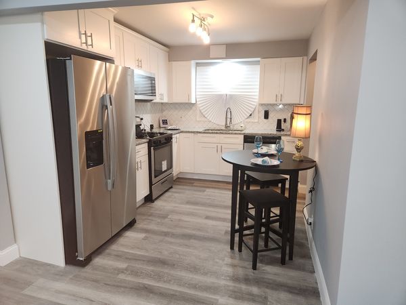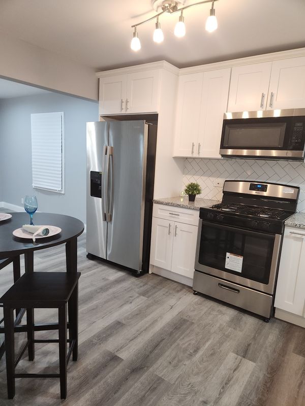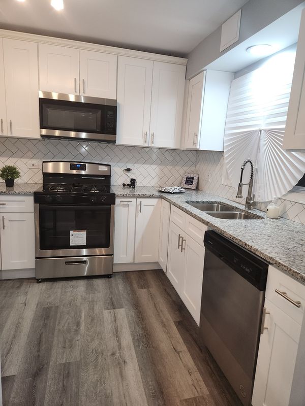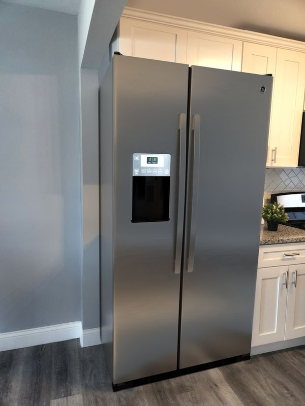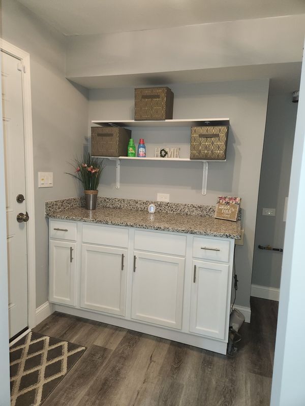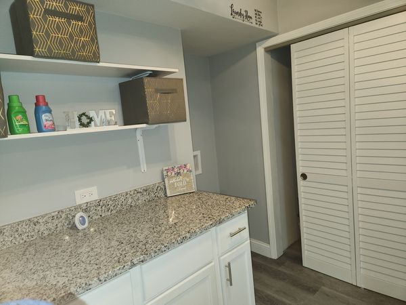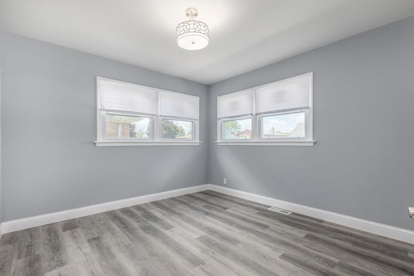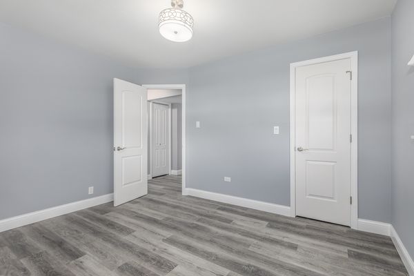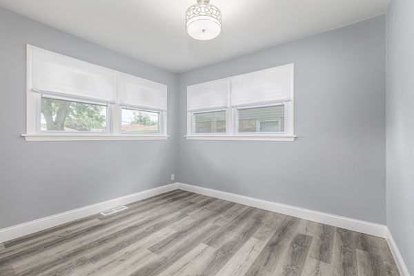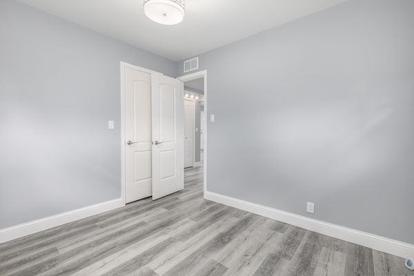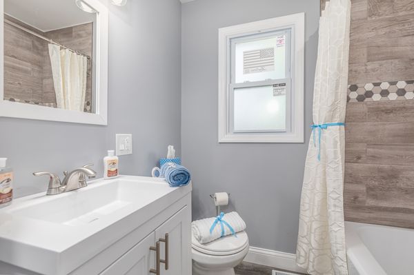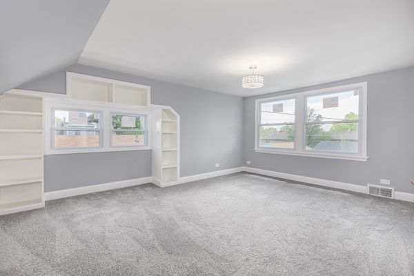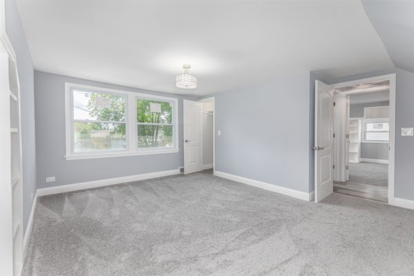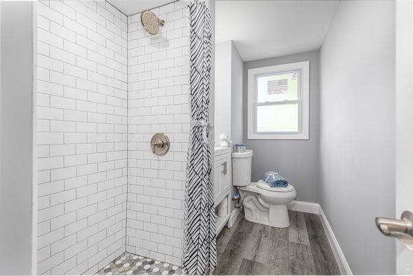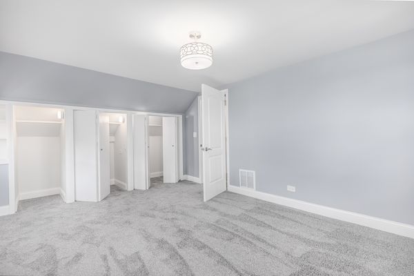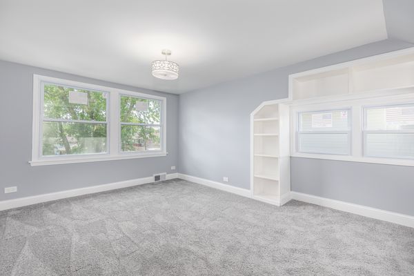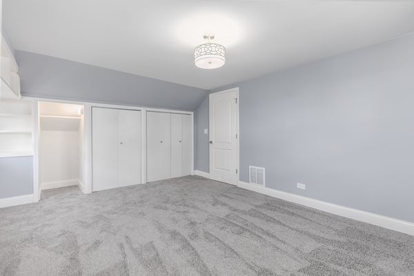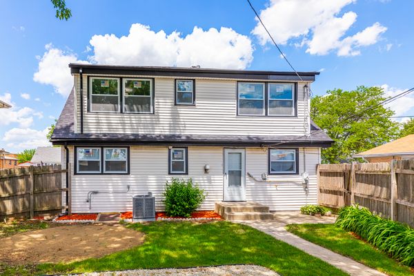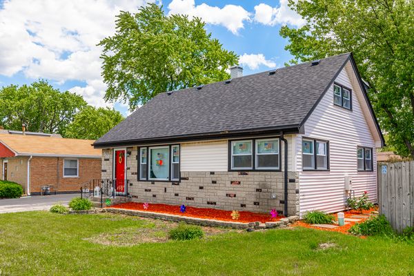5849 W 81st Place
Burbank, IL
60459
About this home
Buyer's Bonus of $4, 500 to assist in closing costs or add to down payment! This cozy Cape Cod home was remodeled in the summer of 2022! Property brings in natural sunlight from all sides. Easy to maintain home offers all newly installed water proof & scratch/scuff resistant flooring, open concept to eat-in kitchen boasting all new soft close white shaker cabinets with brushed nickel hardware, Herringbone tile backsplash, premium 1 1/4" thick granite countertops, 2022 SS appliances, SS sink with premium pull down faucet, 1st floor laundry/utility room with stackable washer/dryer, 2 bedrooms on each floor, main floor bedrooms can easily be converted into 1 large master, updated bathroom vanities, dual flush toilets, elegant surround tub & shower tile with brushed nickel hardware & rainfall shower heads, newly installed interior lighting, newly installed interior/exterior doors, newly installed drywall in most of home & freshly painted throughout, 2nd floor bedrooms have custom made closets & built in shelving units, 2018 furnace, 2022 a/c, 2022 upgraded electrical with new panel, 2022 hot water heater, newly installed windows throughout, newly installed exterior lighting, new roof in 2021, 5 car blacktop driveway sealed in 2022 with a large 2+ car garage that has additional storage or work area in the back. Fully enclosed backyard is spacious enough for a pool and/or children's swing set. Close to shopping, restaurants, hospital, parks, Fusion Recreation Complex and Aquatic center, library, walking distance to schools and so much more! Clean, quiet & established neighborhood showing pride of ownership. Great starter home or empty nesters with plenty of bedrooms for the grandkids. Property is currently rented and would make a great investment opportunity!
