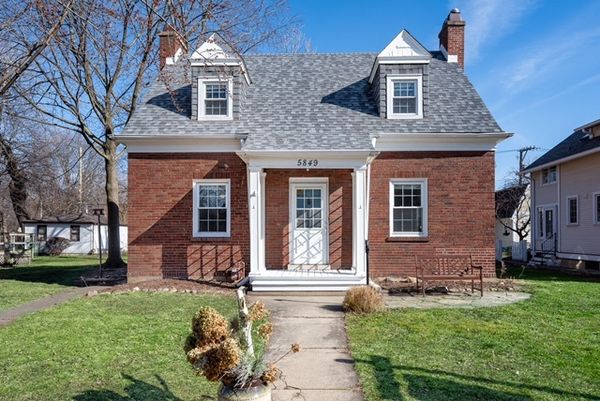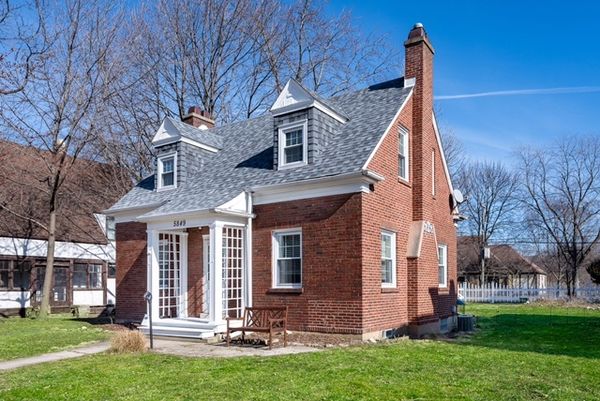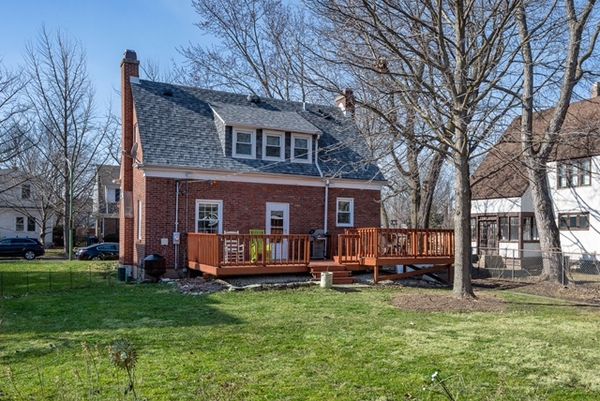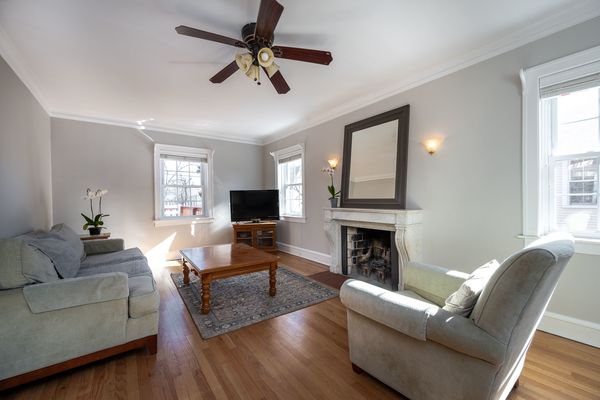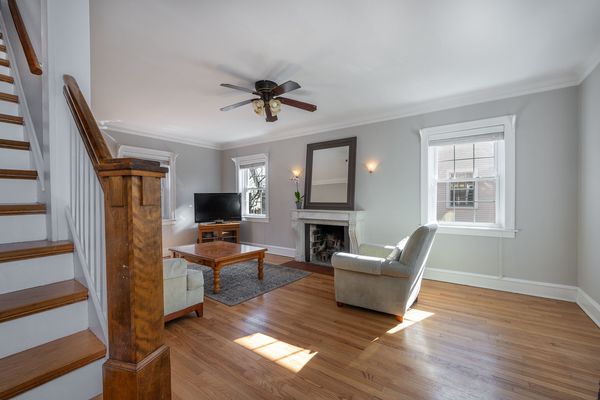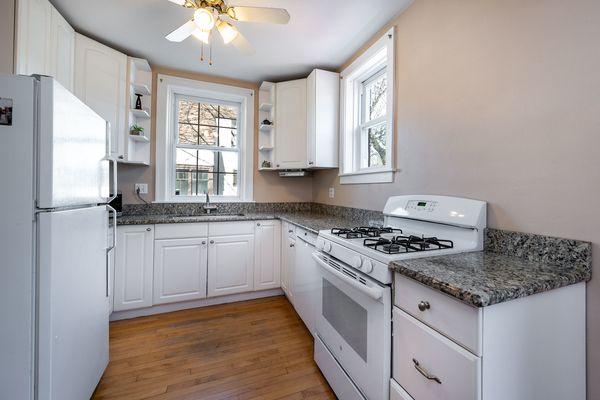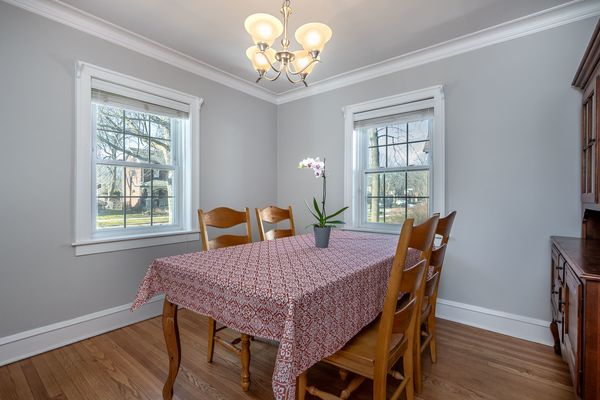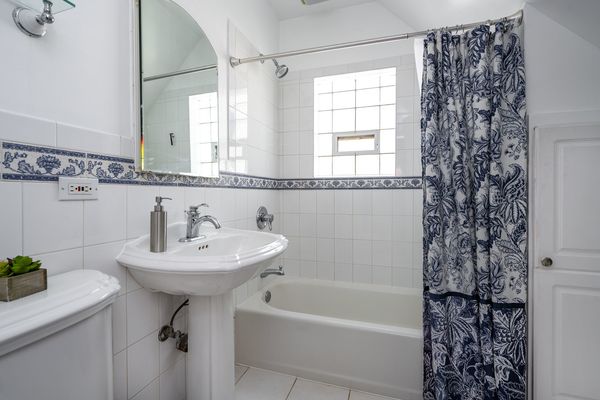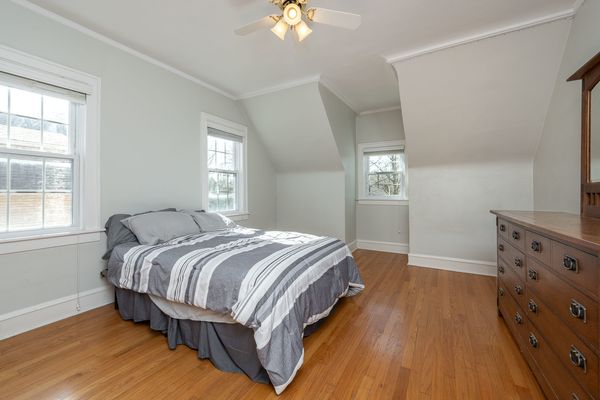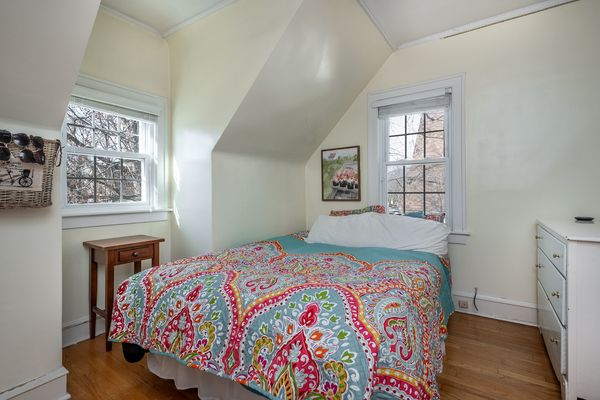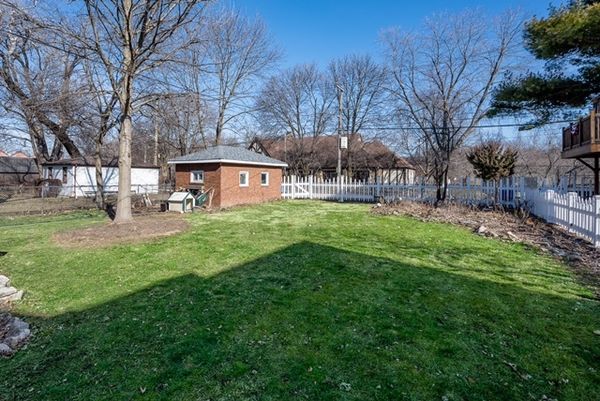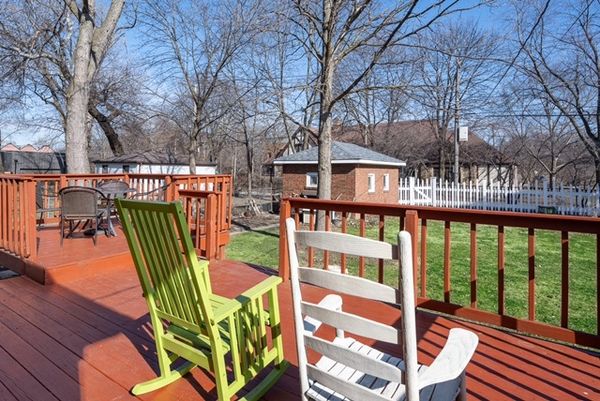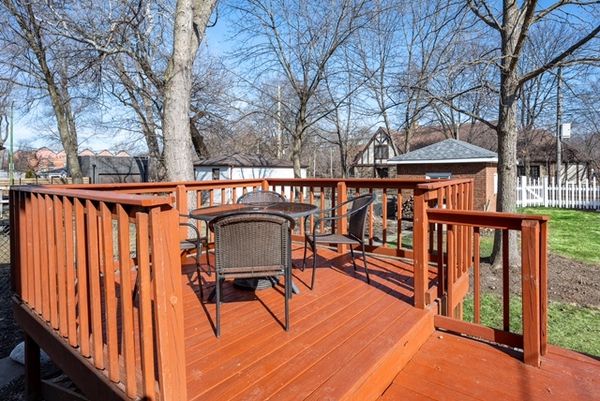5849 N Kostner Avenue
Chicago, IL
60646
About this home
Extraordinary opportunity right in the heart of highly sought after Sauganash. Pretty brick Cape Cod on 60' wide lot with park-sized yard and custom white picket fence. Build your dream home or spec home or simply move right in to enjoy all that Sauganash has to offer. The center staircase sets up beautifully for a 2 story addition. Hardwood floors throughout. White kitchen cabinets, granite countertops. Large, newer windows. Beautiful, artisan crafted cove moldings. Inviting living room with original, timeless, white marble fireplace for cozy evenings. Semi-finished basement for home office or kids hangout room and separate laundry room. Beautiful view of butterfly garden from two-tiered deck. Yard is a gardener's dream. Walk to park, Starbucks, walking/biking trail, Alarmist Brewery, yoga and Whole Foods. Easy access to 94 expressway with Metra close by. Award winning schools. Nature lover? Located two blocks away is forest preserve with a well-maintained hidden gem riverfront walking trail known only to locals. This is a gorgeous block of homes nestled in a historic neighborhood where the annual 4th of July parade and neighborhood association sponsored picnic in park are legendary, memory making events. Ravinia Wednesdays? Have friends over for drinks and dinner on the deck while you hear Sinatra and big band music wafting from the park provided courtesy of the local men's orchestra. Covered front porch and Lannon stone patio out front. 3 year old roof. Updated 200amp electric service. Copper plumbing throughout. New water heater. Don't hesitate. Seeing is believing.
