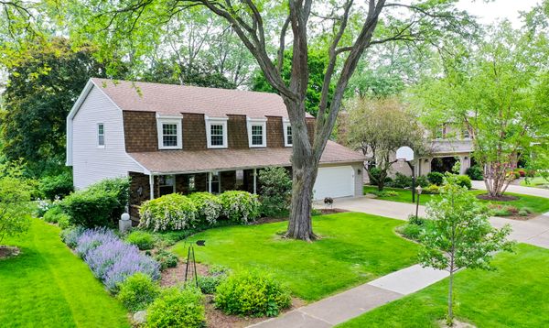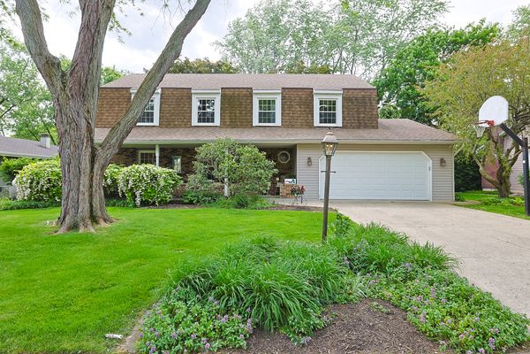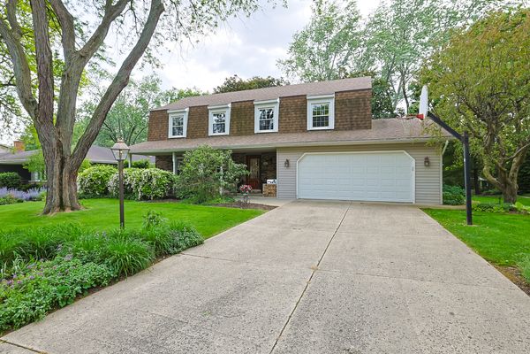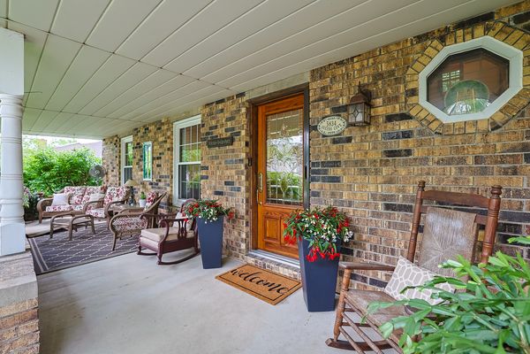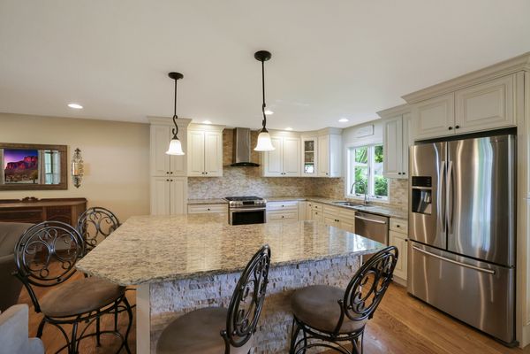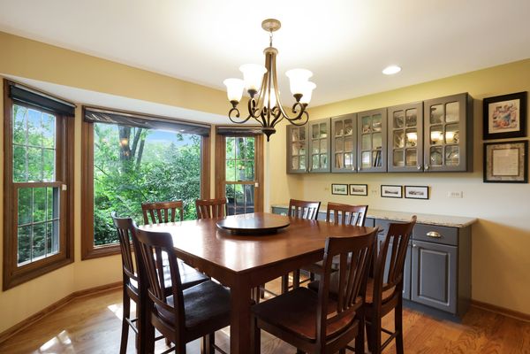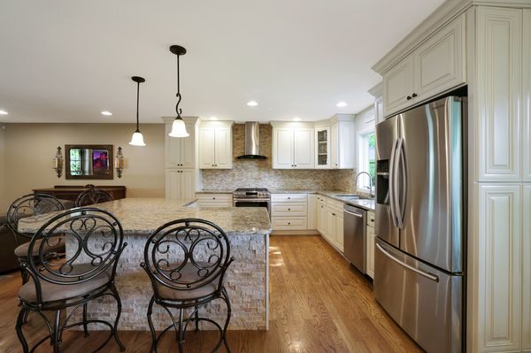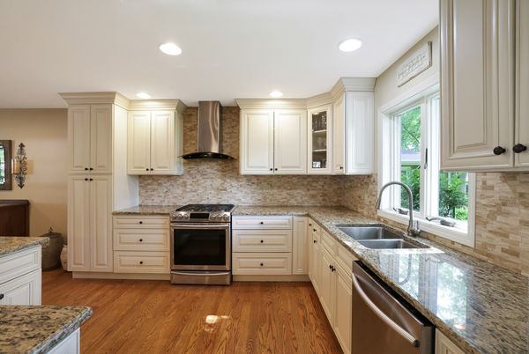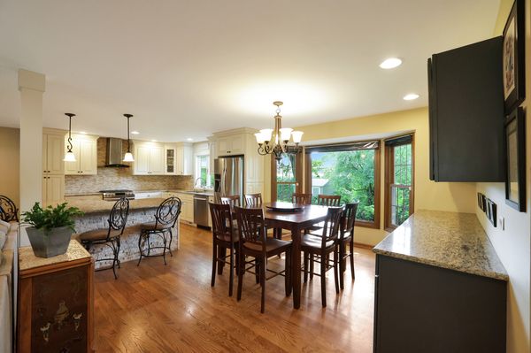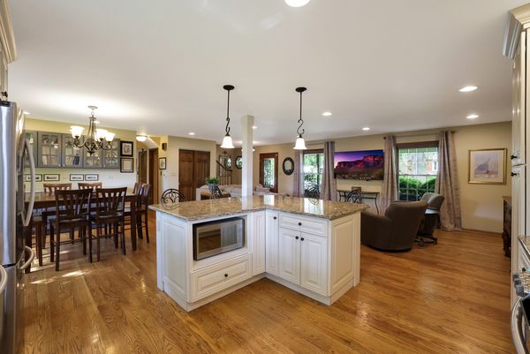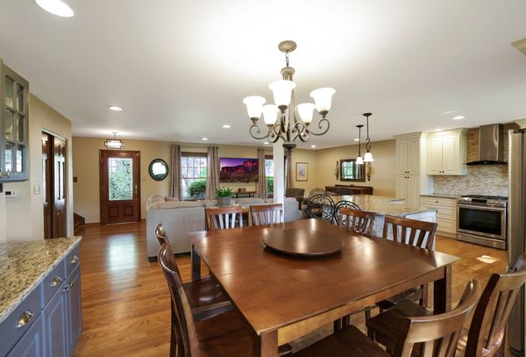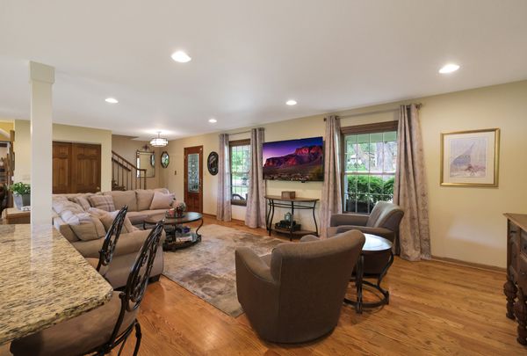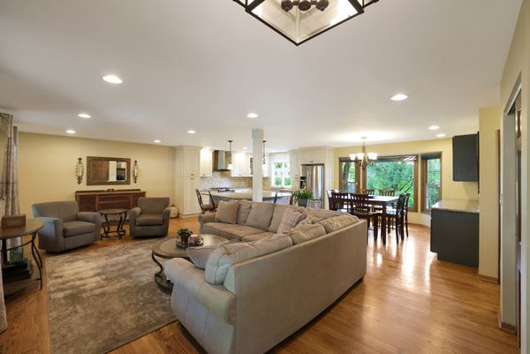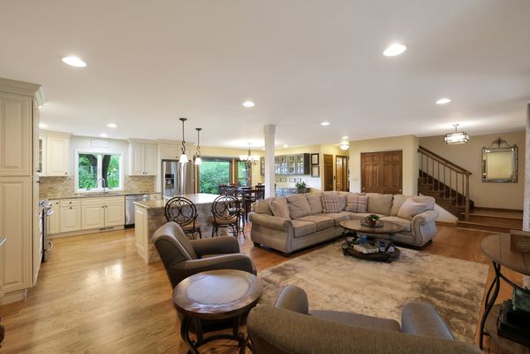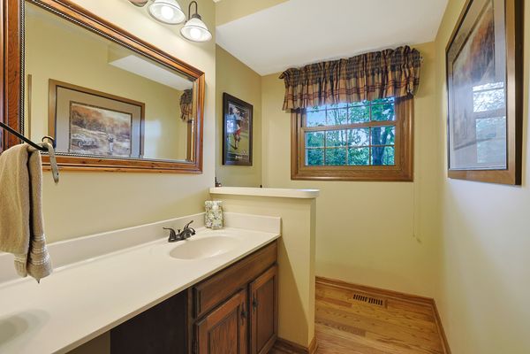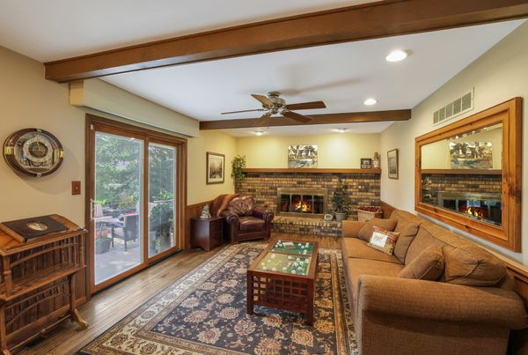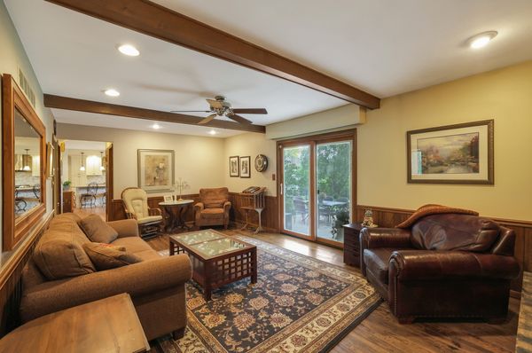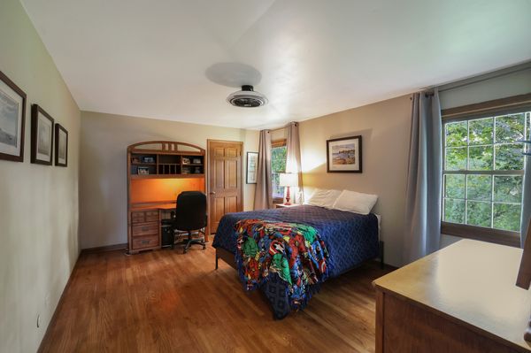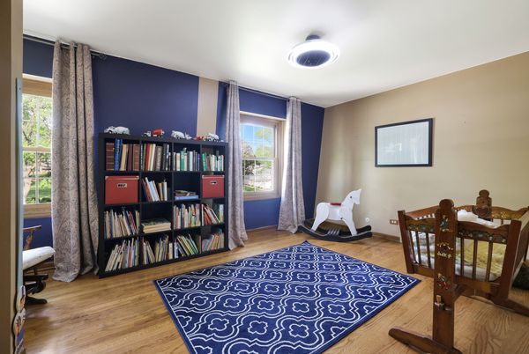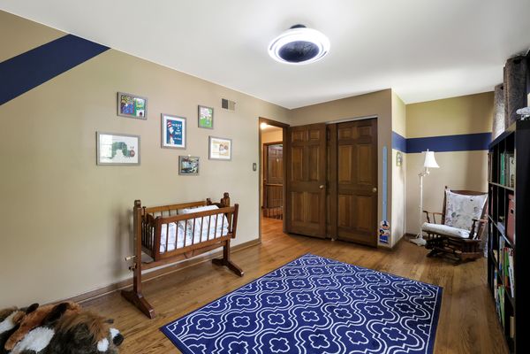5834 Queens Cove
Lisle, IL
60532
About this home
Classic Dutch Colonial with sought-after & relaxing Southern Front Porch! Magazine-Worthy, the recent renovation of the main floor will take your breath away, embracing a wide-open concept and promoting a more functional atmosphere for entertaining and everyday living! Dream Kitchen has stunning custom cabinetry (soft-close), an extra-large center island, solid granite surfaces, sleek stainless-steel appliances, recessed & pendant lighting, and designer stone accents & backsplash. Grand Living & Dining rooms have newer hardwood flooring, an attractive built-in buffet area, and fabulous windows offering lovely views of the meticulously maintained grounds. The Family Room has a cozy comfortable feel with warm oak floors, centered brick FP (gas), charming beamed ceiling, and SGD to the expansive patio. Colorful perennials, shrubs, and majestic trees surround the serene backyard. All three Bathrooms have been tastefully remodeled with superb tilework, lights, fixtures & finishes. The second floor has four generous-sized Bedrooms & closet spaces (many walk-in), refinished hardwood flooring, six-panel doors, cool centered ceiling fan/light fixtures, and many windows for great natural light, and views. Hang in the authentic "Sports Bar" Basement with REC, MEDIA & BAR areas! The pool table & accessories, shuffleboard table, and commercial beverage cooler will stay with the home. A dedicated Laundry room has a utility sink, Washer/Dryer, full-size Freezer, and a ton of storage. The prime Queens Cove cul-de-sac site is priceless (very rare to see a home for sale)! The convenience of the newer state-of-the-art Lisle Elementary School, the Meadows Pool, Riverbend Golf Course, Cinemark Theatres, and a host of Restaurants, Pubs, Cafes, and Boutique stores is ideal! Just minutes to town, train, tollways, and the Arboretum. Welcome to your forever home!
