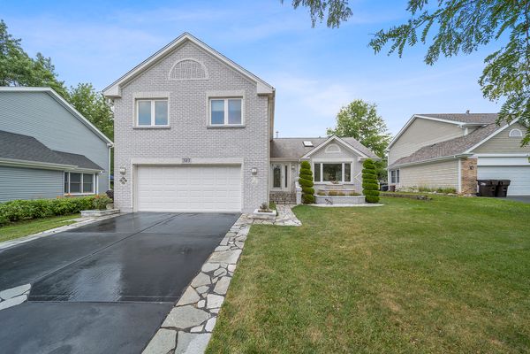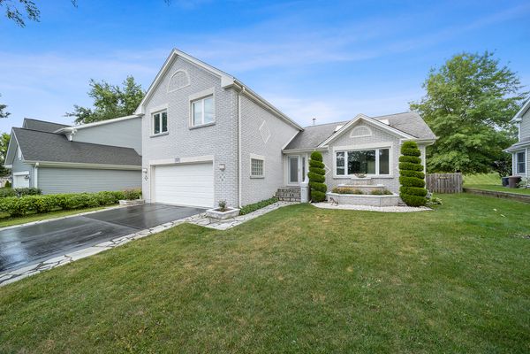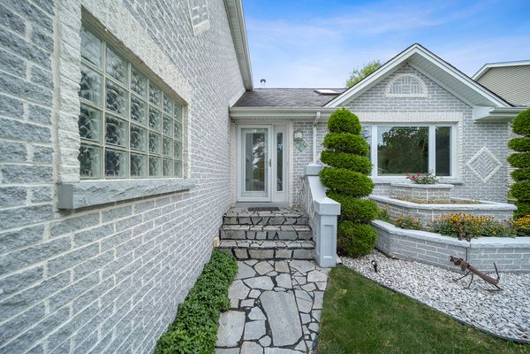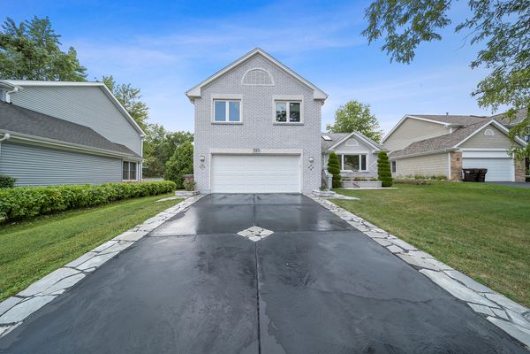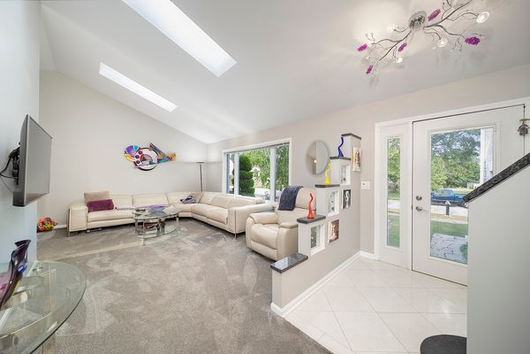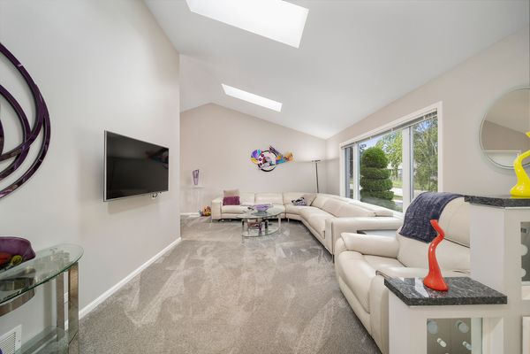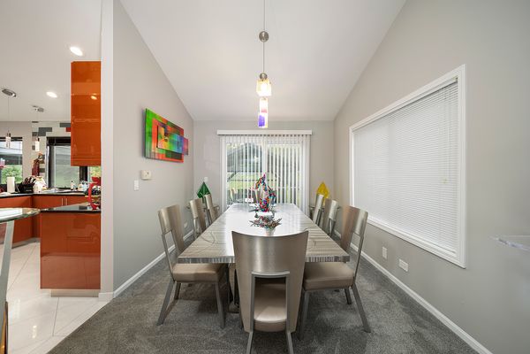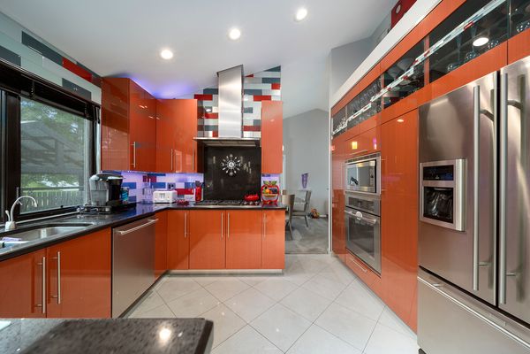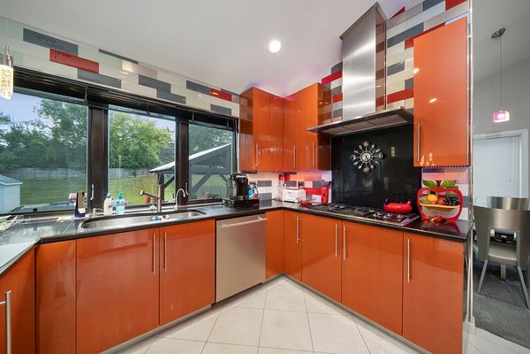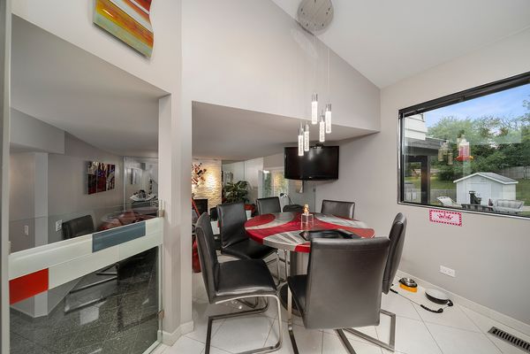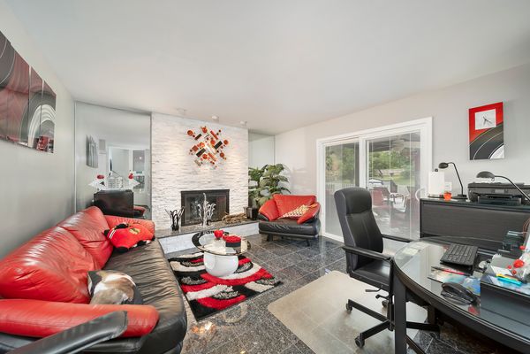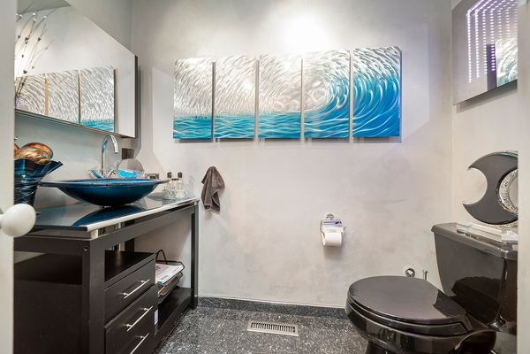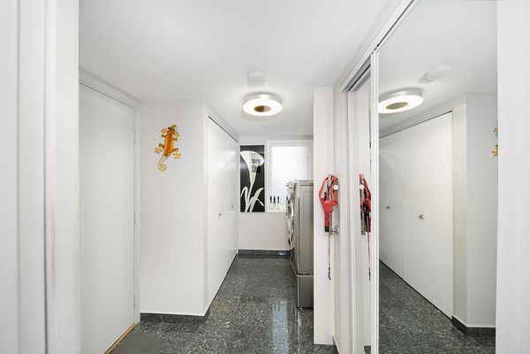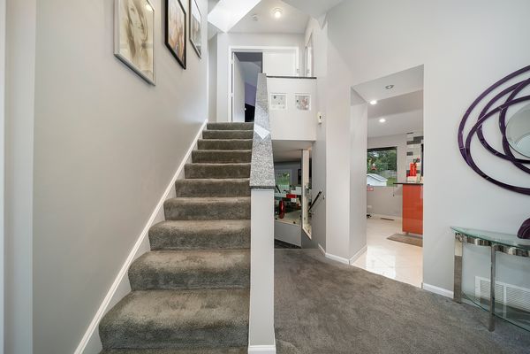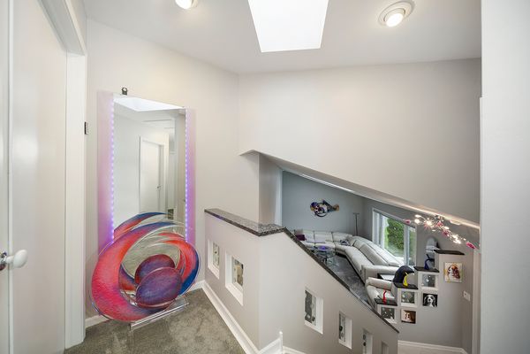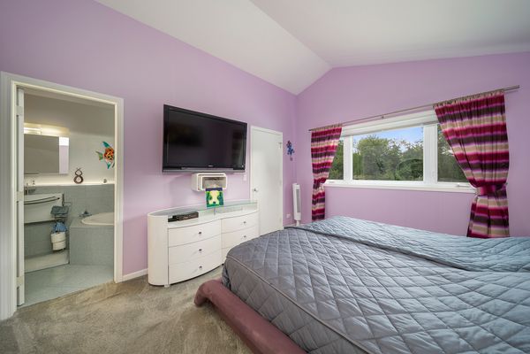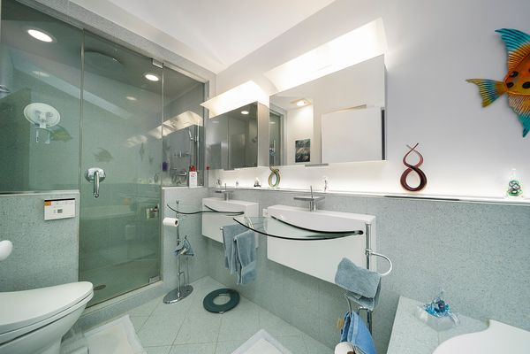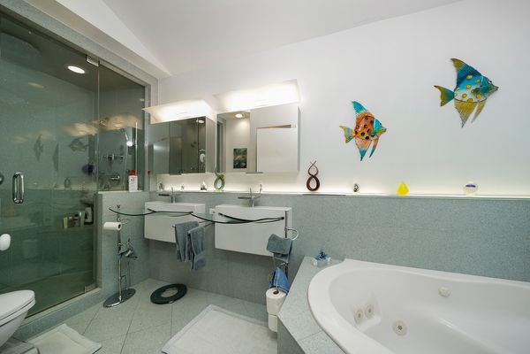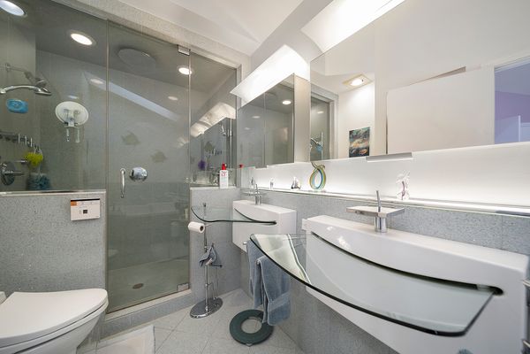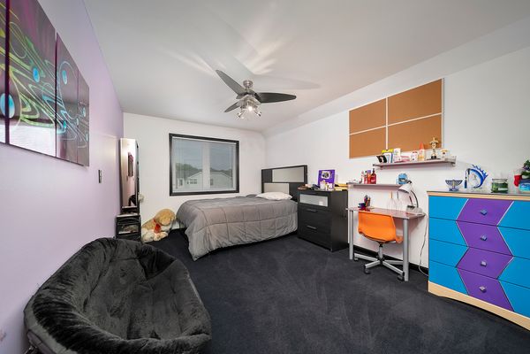583 S Country Ridge Court
Lake Zurich, IL
60047
About this home
Welcome to this beautiful, one-of-a-kind property! Are you tired of cookie-cutter looks? Come in and be amazed. Gorgeous 2-story house with a great curb appeal, located on a quiet street in popular Red Bridge Farm. Freshly resurfaced driveway and custom walkway that leads to the front door. When you walk in through the inviting foyer, you immediately appreciate the glass and granite finishes on the stair railing, a one-of-a-kind wall divider, cathedral ceilings, and the large living and dining room. Brand new carpet was installed on the main level (in the living and dining room), the stairs, the whole second level and the basement! The kitchen has been extended to give you an additional seating area and is enclosed with a beautiful glass railing. The whole kitchen is custom and perfectly blends practicality and design. It offers rich-colored, high gloss cabinets, great storage in pull-out drawers, a pantry, glass tile backsplash, granite countertops, and floor tile. Stainless steel appliances and designer finishes complete the look. The family room boasts beautiful granite floors and a wood-burning fireplace. On the second level, you will find 2 generously sized bedrooms with a walk-in closets and a wonderful master suite with a walk-in closet and a large bathroom. Relax and enjoy the rainshower head, Grohe full body sprayers on both sides of the shower, corner two-person whirlpool tub and Toto toilet with bidet and remote control! And you can't ignore the most original 2nd bath! Walk in and admire the artist's vision and hand-made finishes. But wait, there's more! The fully finished basement with a wet bar and a mini fridge is the perfect space for family and friends. Have fun playing pool and entertaining. Outdoor space is also sure to impress. Enjoy the expansive, fully fenced yard with a shed, an amazing extended deck with an outdoor kitchen, and a custom fire pit. There's also a large 2 car garage with great storage systems. Even the mailbox is a piece of art! The location is everything, close to many shopping and dining options, local amenities, and parks. Come and see for yourself! Multiple offers received. Highest and best due by Monday (05/06/24) at noon
