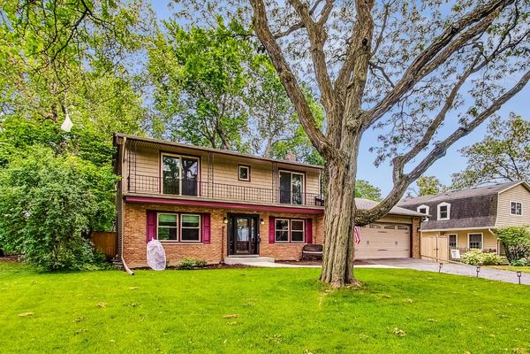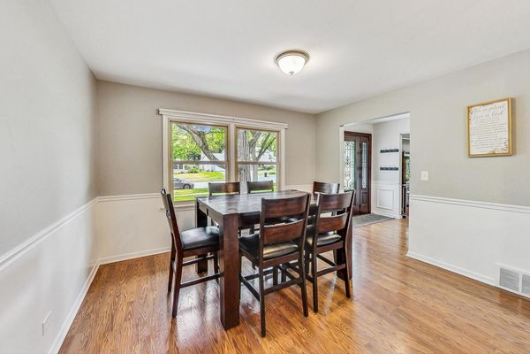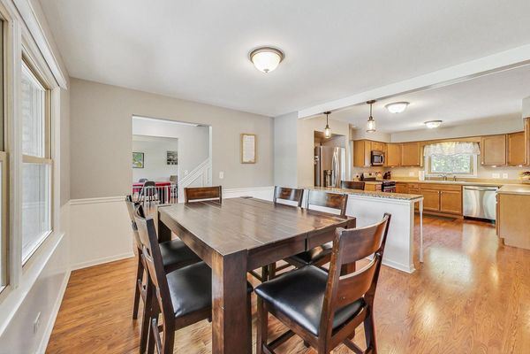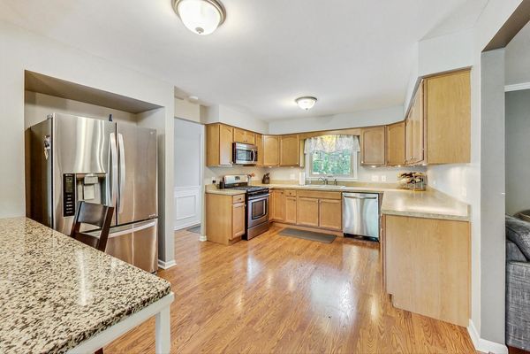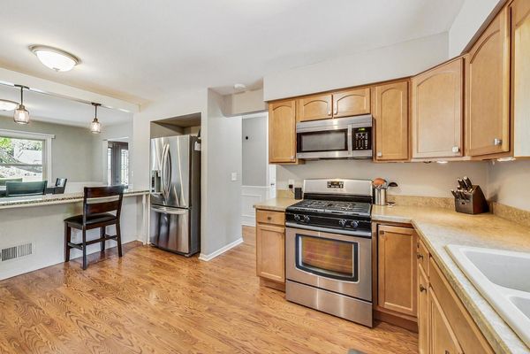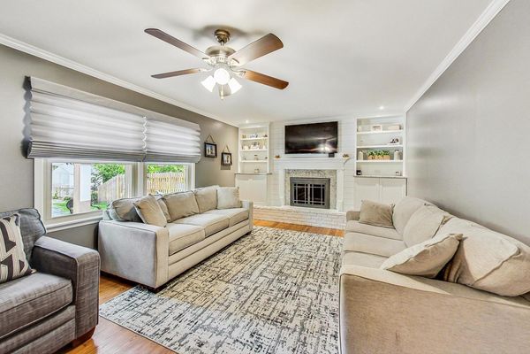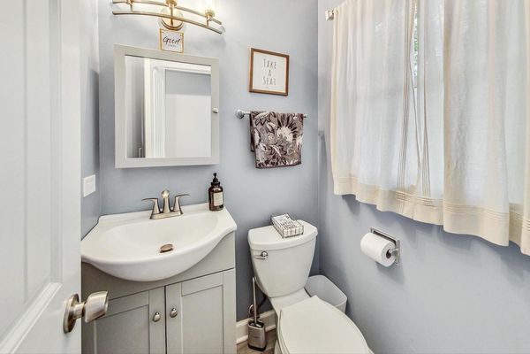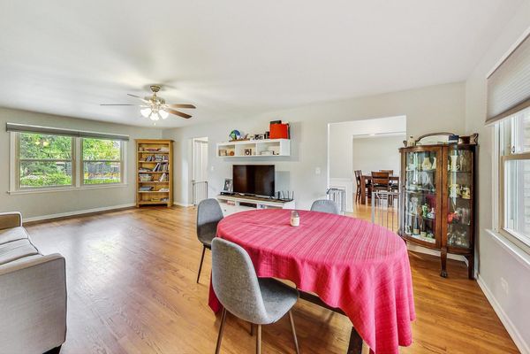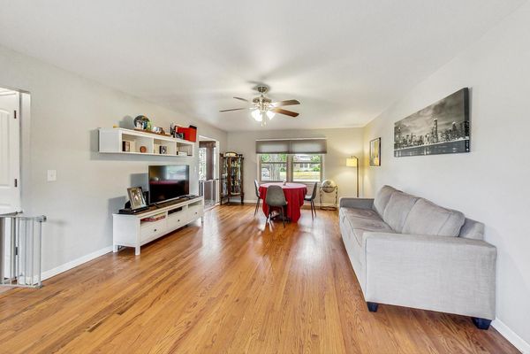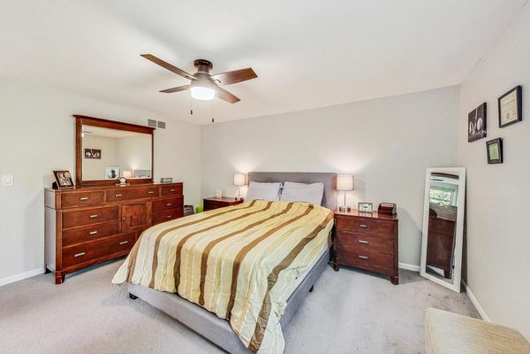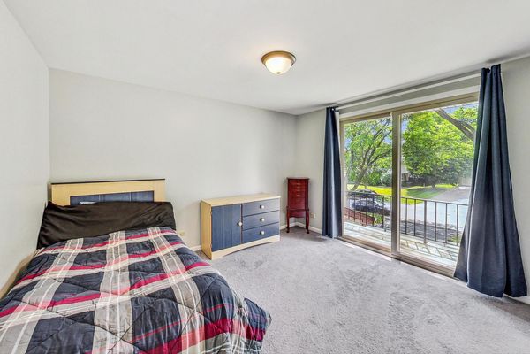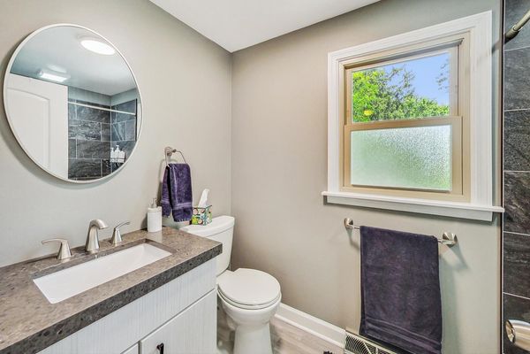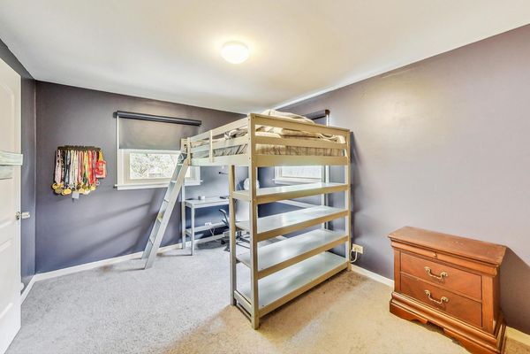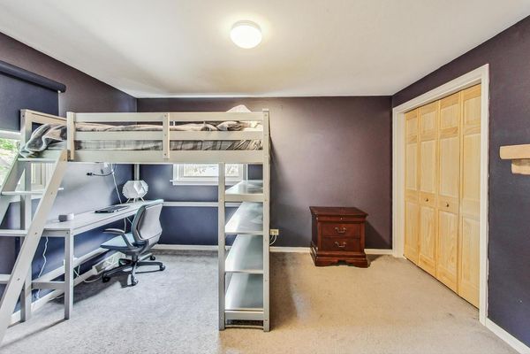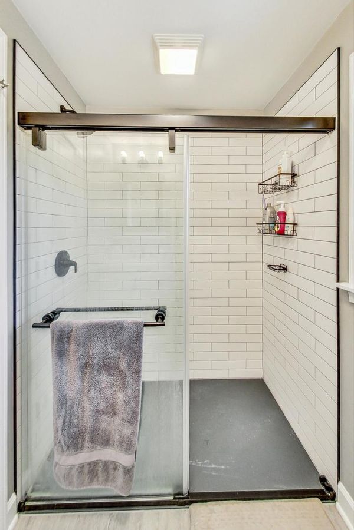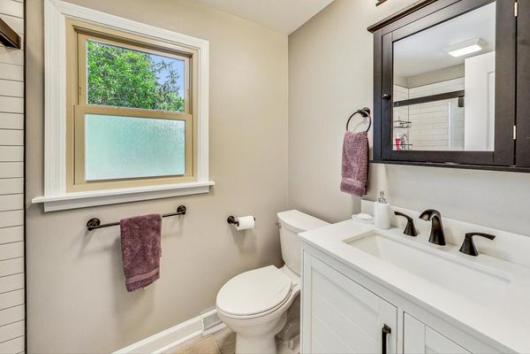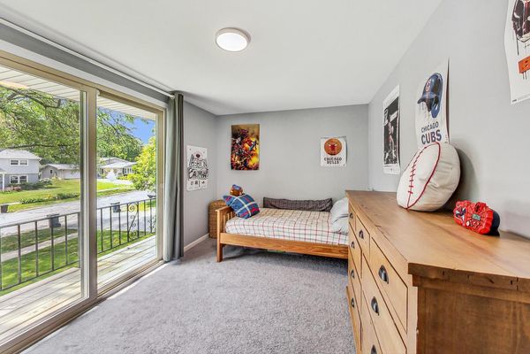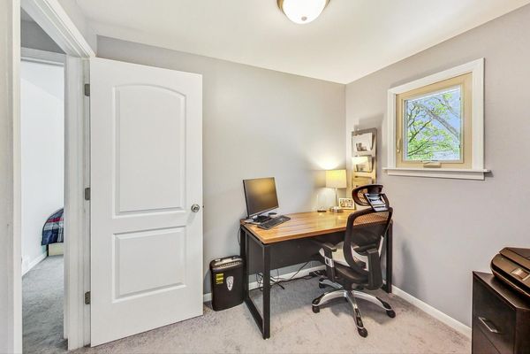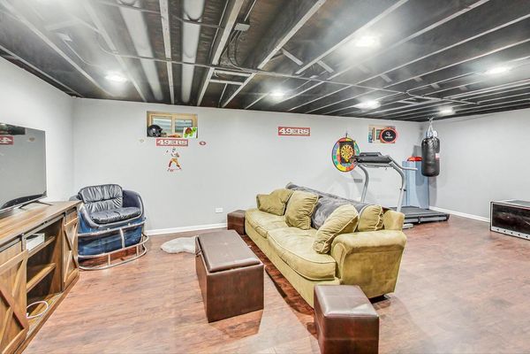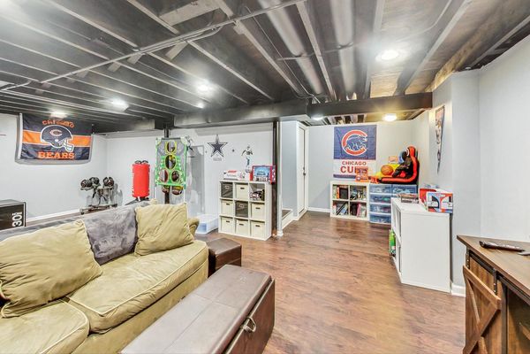5829 Dearborn Parkway
Downers Grove, IL
60516
About this home
Welcome to this stunning colonial residence situated in the highly desirable YMCA area of Downers Grove. The first floor features a spacious open floor plan adorned with hardwood floors. The kitchen, ideal for entertaining, features a large dining area and a breakfast bar, seamlessly flowing into the updated family room, which showcases a beautiful fireplace. The second floor is thoughtfully designed for both living and remote work, offering four generously sized bedrooms, a dedicated office, and modernized bathrooms. Beneath the upstairs carpeting, you will find pristine hardwood floors waiting to be revealed. The expansive backyard is an oasis of relaxation and entertainment, complete with a large patio, a charming gazebo, and ample green space for gardening or play. This exceptional home is conveniently located just steps from Patriots Park, with an entrance at the end of the street. It is also in close proximity to schools, the Downers Grove Swim and Racquet Club, and offers easy access to downtown and the train station. This beautiful home truly has it all!
