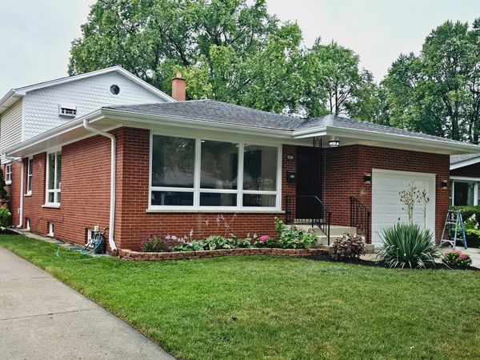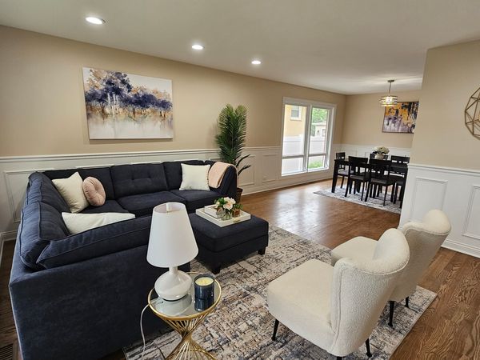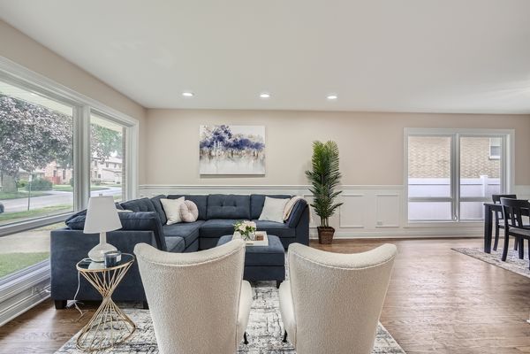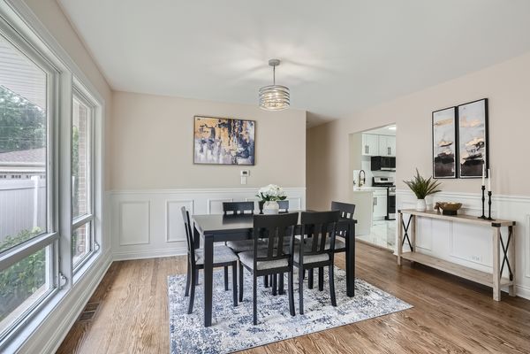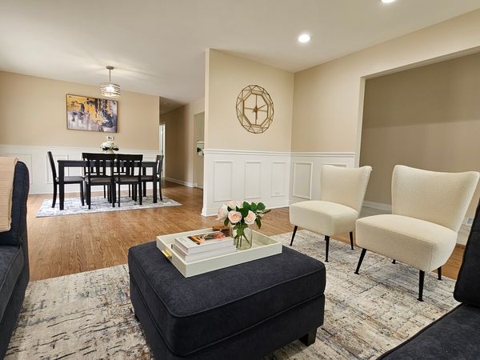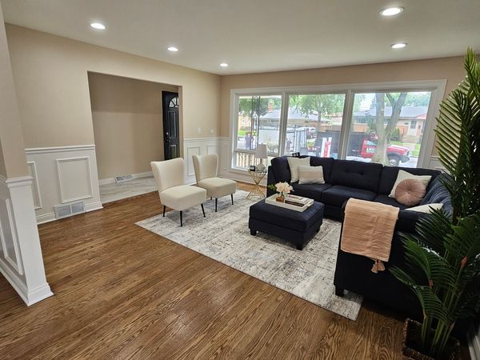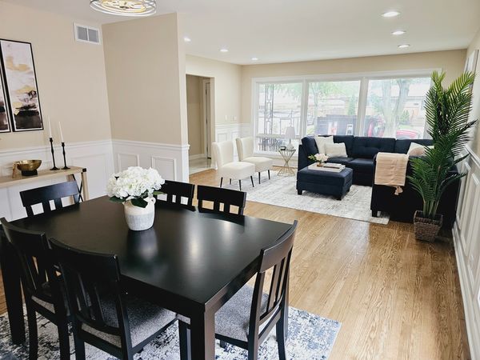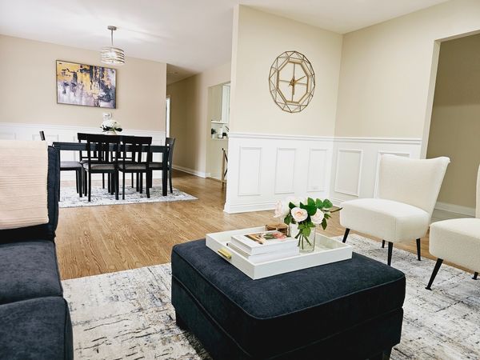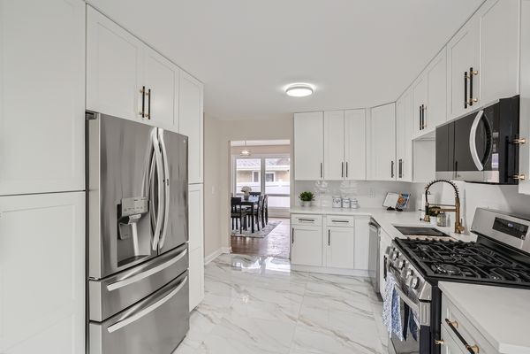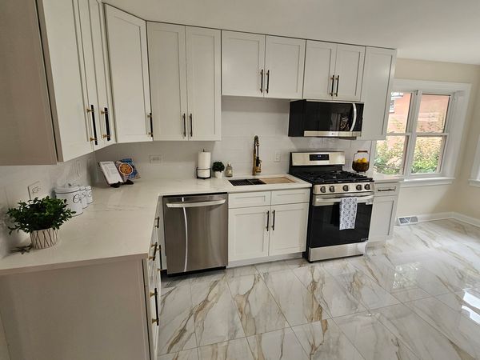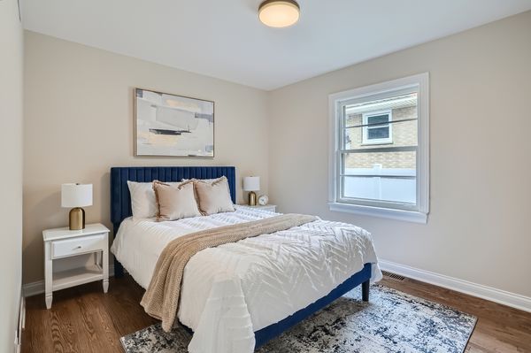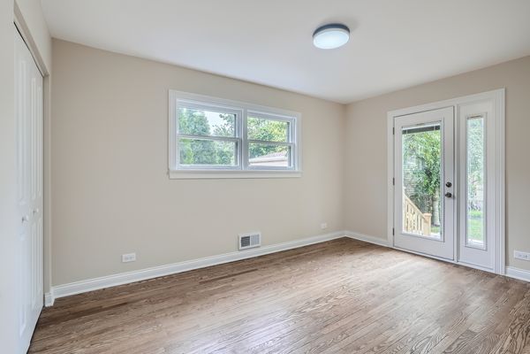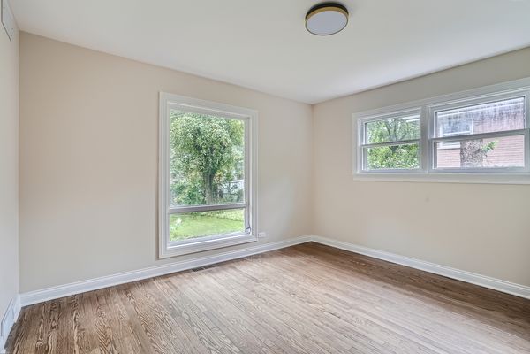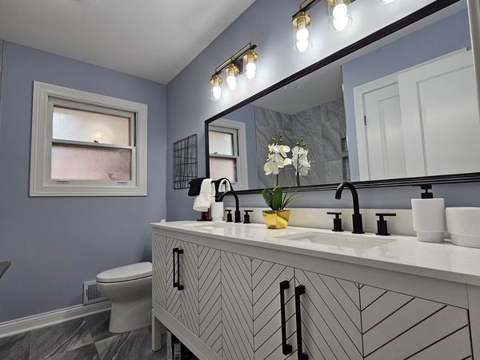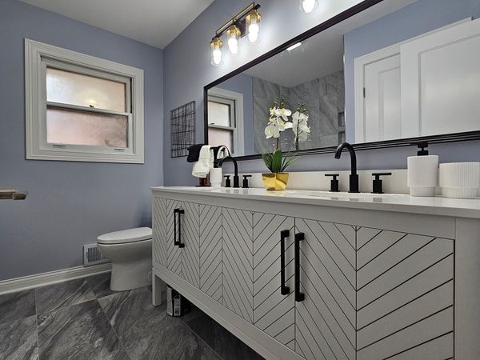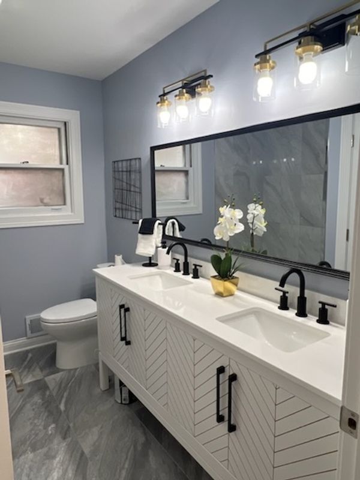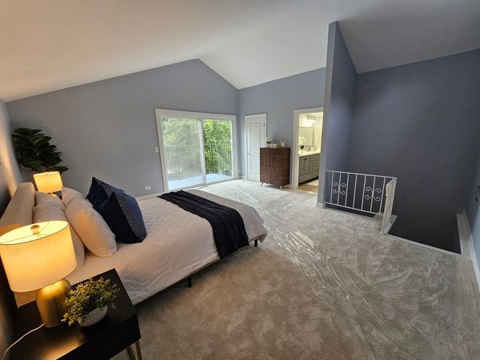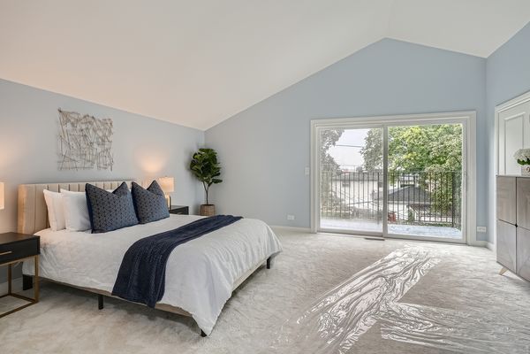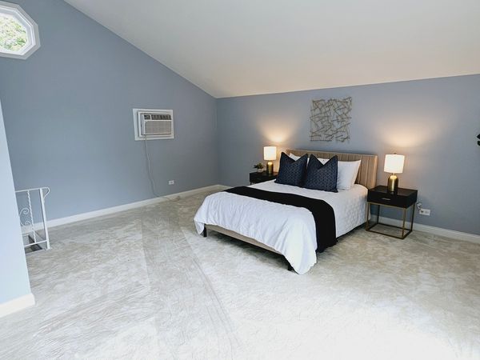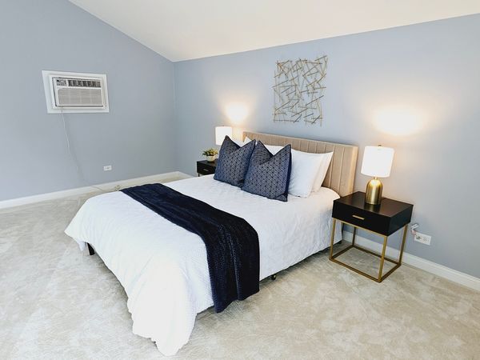5827 Keeney Street
Morton Grove, IL
60053
About this home
Prepare to Be Amazed! This stunning home isn't just a place to live-it's a lifestyle waiting to be discovered. From the moment you step inside, you'll be captivated by the blend of modern elegance and timeless charm that defines every corner of this property. Boasting over 4 spacious bedrooms, including an expanded Primary Suite complete with a luxurious bath, this home is a sanctuary of comfort and style. The true beauty of this home lies in the details. Every inch of the interior has been thoughtfully designed, offering a seamless blend of functionality and aesthetics. High-end finishes, custom cabinetry, and expansive windows create a bright and inviting atmosphere, perfect for both everyday living and entertaining. Step outside, and you'll find that the attention to detail extends to the meticulously landscaped exterior. The outdoor spaces are an entertainer's dream, with lush greenery, manicured gardens, and ample space for hosting gatherings or simply enjoying a quiet evening under the stars. Location is key, and this home is perfectly situated to offer the best of both worlds. Just a short walk from Niles West High School, Plus, with shopping, dining, entertainment, and public transportation just minutes away, you'll have everything you need right at your fingertips. This is more than just a house-it's a home where memories are made. Don't miss your chance to make it yours. Contact your broker today to schedule a private viewing and see for yourself why this property is the perfect place to call home.
