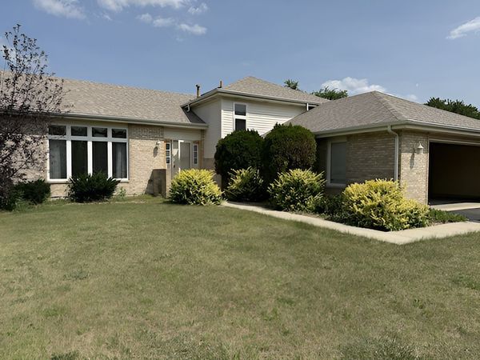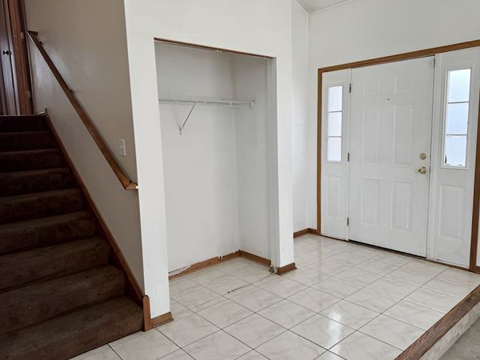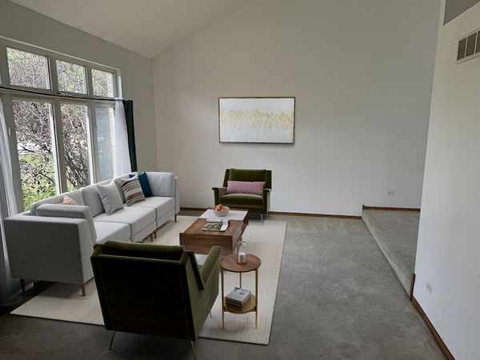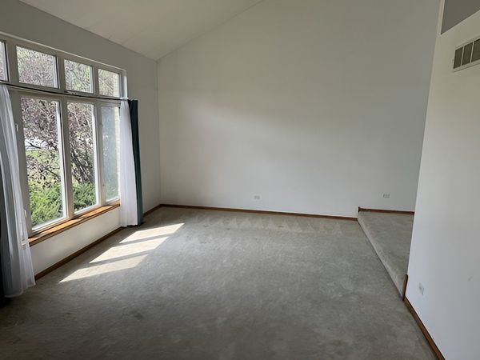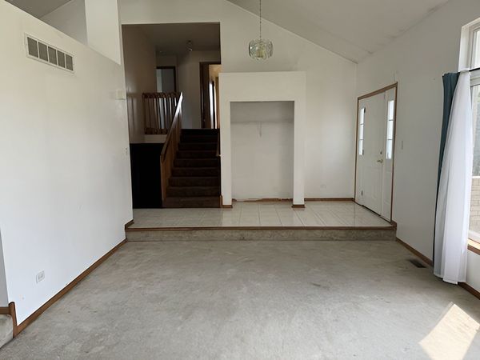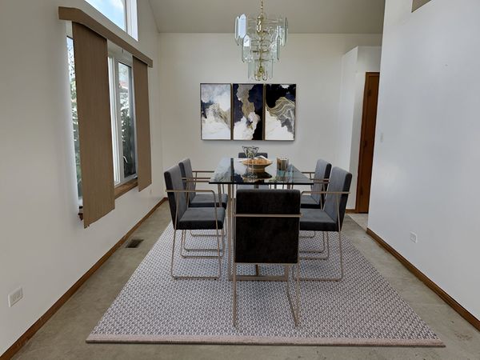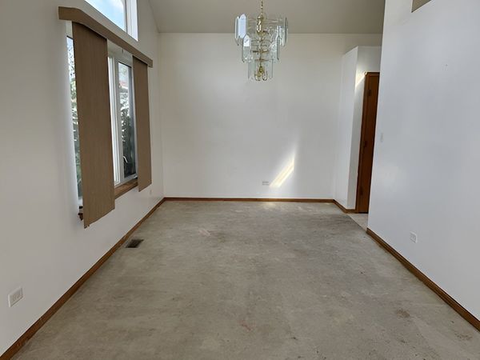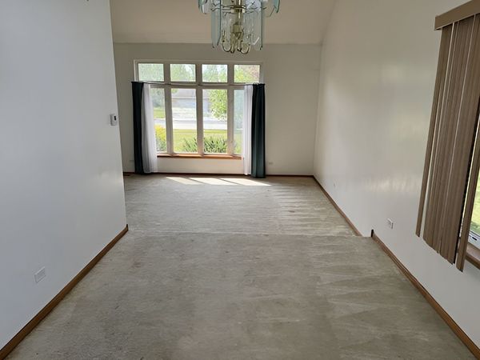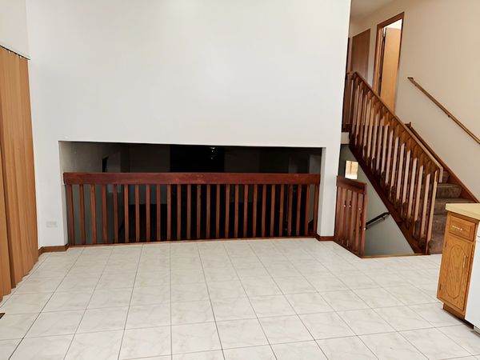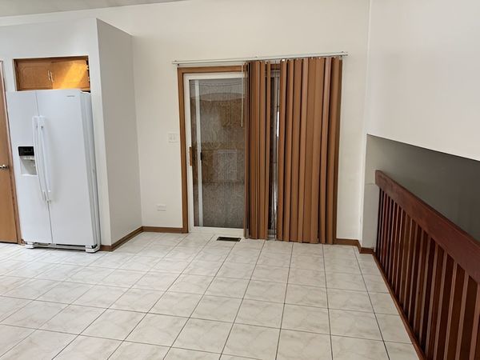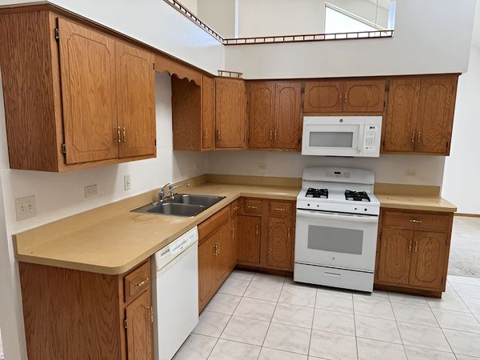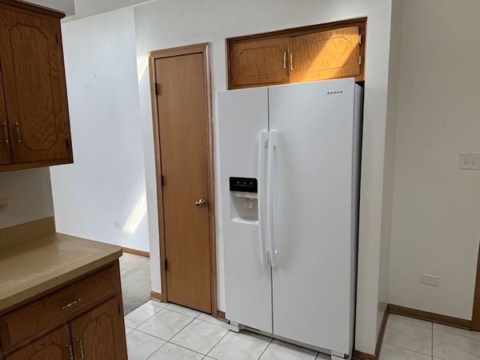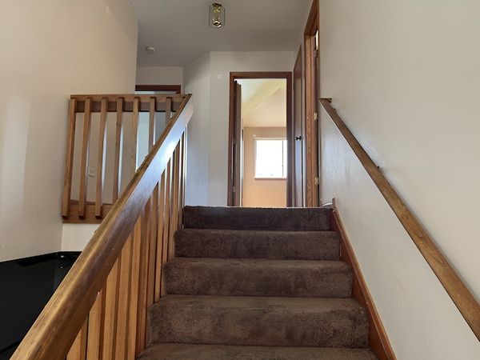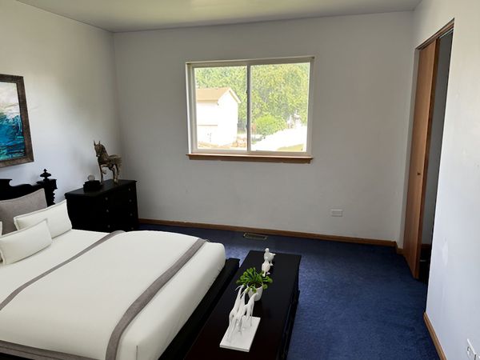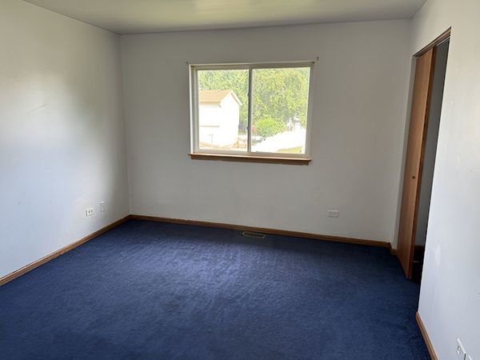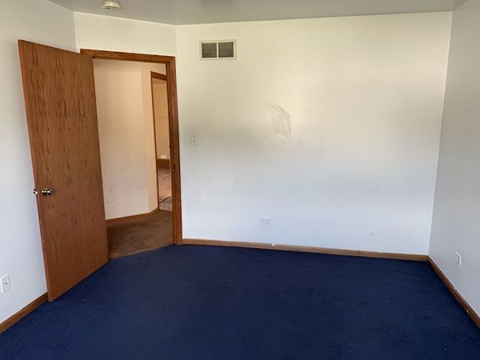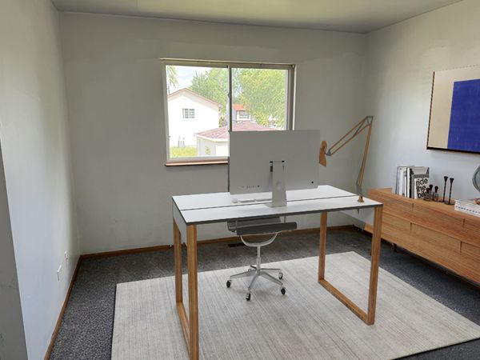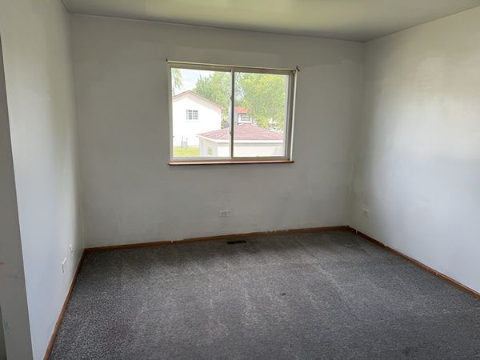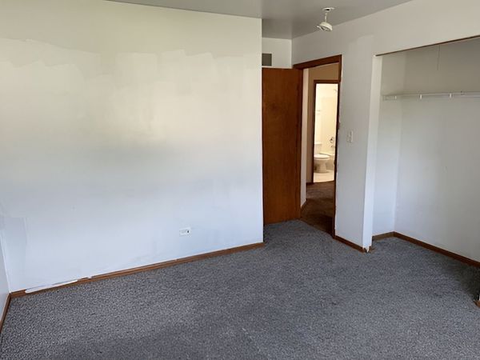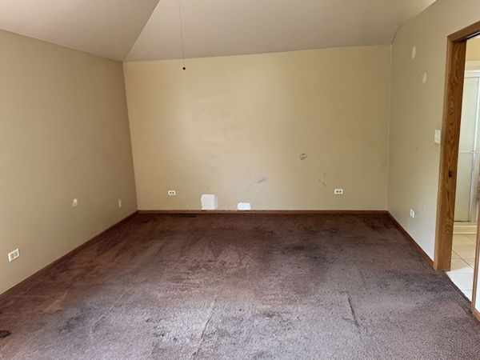5826 KATHRYN Lane
Matteson, IL
60443
Status:
Sold
Single Family
4 beds
3 baths
1,720 sq.ft
Listing Price:
$189,950
About this home
Quad level with cathredral ceilings, ceramic foyer, open kitchen to the family room, and sunken living room with formal dining room. Skylights in kitchen with sliding glass door to backyard deck. Family room fireplace, wet bar, separate laundry room off of attached garage. Master bedroom with master bath with separate shower and tub, double vanities, and walk-in closet. Extended driveway for additional parking. Private dead - end street. Sold as-is.
Property details
Property / Lot Details
Acreage
0.2231
Lot Dimensions
80 X 120
Lot Size
Less Than .25 Acre
Ownership
Fee Simple
Style of House
Quad Level
Type Detached
Split Level w/ Sub
Property Type
Detached Single
Interior Features
Rooms
Additional Rooms
None
Square Feet
1,720
Square Feet Source
Assessor
Basement Description
Unfinished, Sub-Basement
Bath Amenities
Whirlpool, Separate Shower, Double Sink
Basement Bathrooms
No
Basement
Partial
Bedrooms Count
4
Bedrooms Possible
4
Disability Access and/or Equipped
No
Fireplace Location
Family Room
Fireplace Count
1
Fireplace Details
Gas Starter
Baths FULL Count
3
Baths Count
3
Interior Property Features
Vaulted/Cathedral Ceilings, Skylight(s), Bar-Wet
Total Rooms
8
room 1
Level
N/A
room 2
Level
N/A
room 3
Level
N/A
room 4
Level
N/A
room 5
Level
N/A
room 6
Level
N/A
room 7
Level
N/A
room 8
Level
N/A
room 9
Level
N/A
room 10
Level
N/A
room 11
Type
Bedroom 2
Level
Second
Dimensions
11X14
Flooring
Carpet
room 12
Type
Bedroom 3
Level
Second
Dimensions
11X13
Flooring
Carpet
room 13
Type
Bedroom 4
Level
Lower
Dimensions
14X15
Flooring
Carpet
room 14
Type
Dining Room
Level
Main
Dimensions
9X13
Flooring
Carpet
room 15
Type
Family Room
Level
Lower
Dimensions
30X21
Flooring
Carpet
room 16
Type
Kitchen
Level
Main
Dimensions
14X15
Flooring
Ceramic Tile
Type
Eating Area-Table Space
room 17
Type
Laundry
Level
Lower
Dimensions
8X9
Flooring
Other
Window Treatments
None
room 18
Type
Living Room
Level
Main
Dimensions
22X13
Flooring
Carpet
room 19
Type
Master Bedroom
Level
Second
Dimensions
13X17
Flooring
Carpet
Bath
Full
Virtual Tour, Parking / Garage, Exterior Features, Multi-Unit Information
Age
21-25 Years
Approx Year Built
2003
Parking Total
2
Driveway
Asphalt
Exterior Building Type
Brick
Parking On-Site
Yes
Garage Ownership
Owned
Garage Type
Attached
Parking Spaces Count
2
Parking
Garage
MRD Virtual Tour
None
School / Neighborhood, Utilities, Financing, Location Details
Air Conditioning
Central Air
CommunityFeatures
Curbs, Sidewalks, Street Lights, Street Paved
Area Major
Matteson
Corporate Limits
Matteson
Directions
VOLLMER TO WILLOW RD, S TO KATHRYN LN, E TO ADDRESS.
Electricity
Circuit Breakers
Equipment
Ceiling Fan(s)
Elementary School
Marya Yates Elementary School
Elementary Sch Dist
159
Heat/Fuel
Natural Gas, Forced Air
High Sch
Fine Arts And Communications Cam
High Sch Dist
227
Sewer
Public Sewer
Water
Lake Michigan
Jr High/Middle School
Colin Powell Middle School
Jr High/Middle Dist
159
Township
Rich
Financials
Financing
Cash
Investment Profile
Residential
Tax/Assessments/Liens
Frequency
Not Applicable
Assessment Includes
None
Master Association Fee Frequency
Not Required
PIN
31174070040000
Special Assessments
N
Taxes
$9,404
Tax Year
2023
$189,950
Listing Price:
MLS #
12162336
Investment Profile
Residential
Listing Market Time
41
days
Basement
Partial
Type Detached
Split Level w/ Sub
Parking
Garage
List Date
09/12/2024
Year Built
2003
Request Info
Price history
Loading price history...
