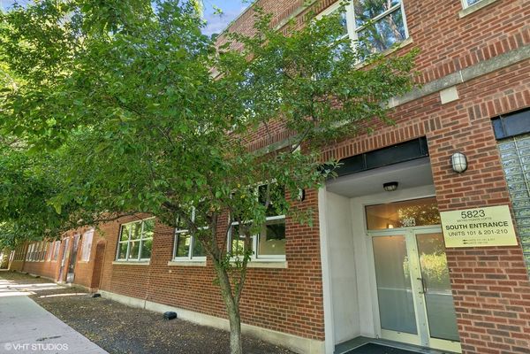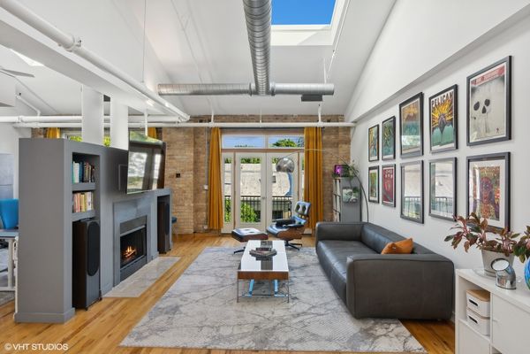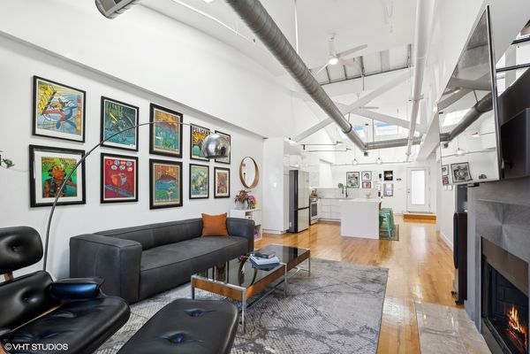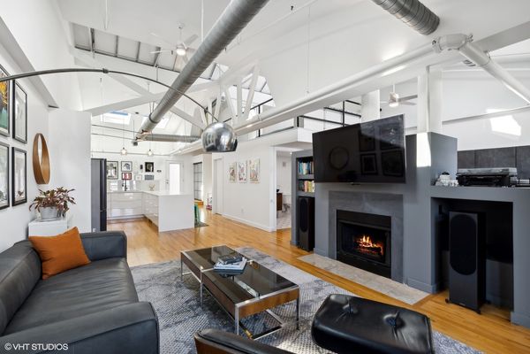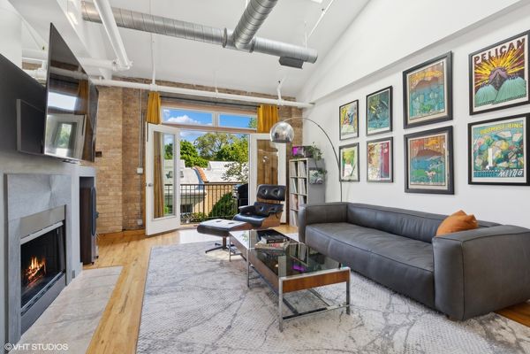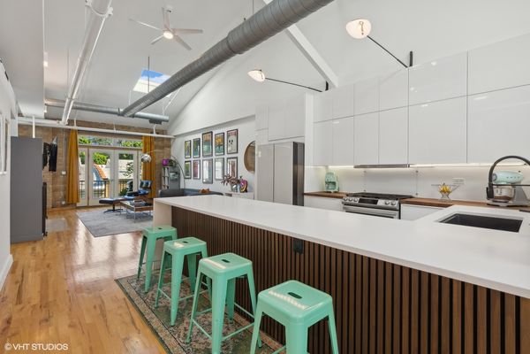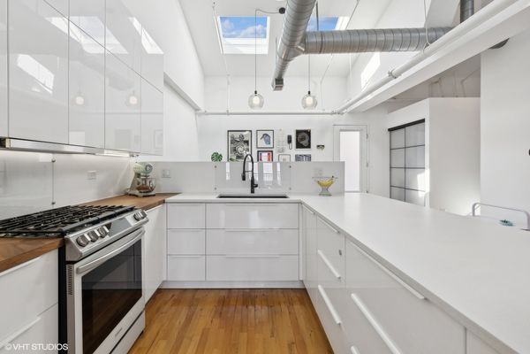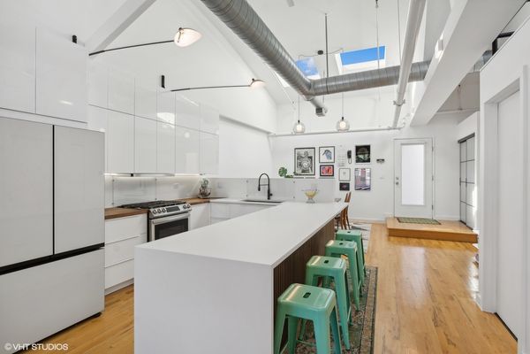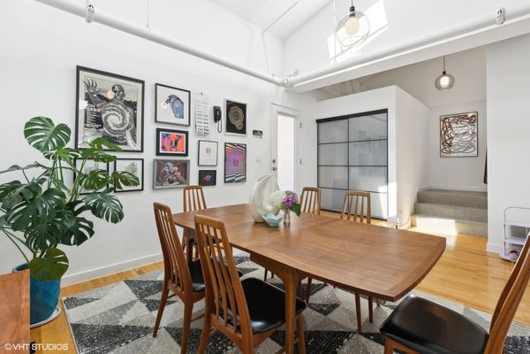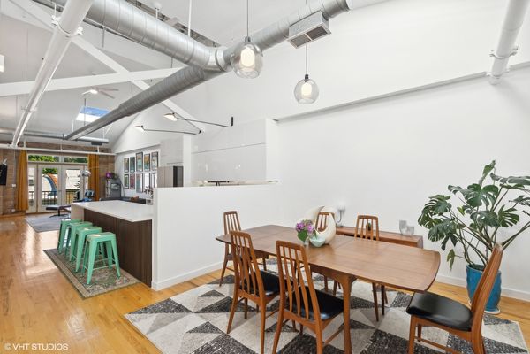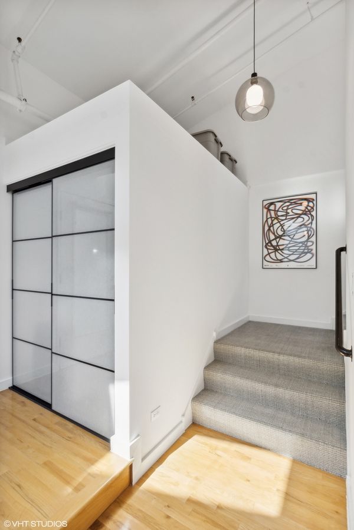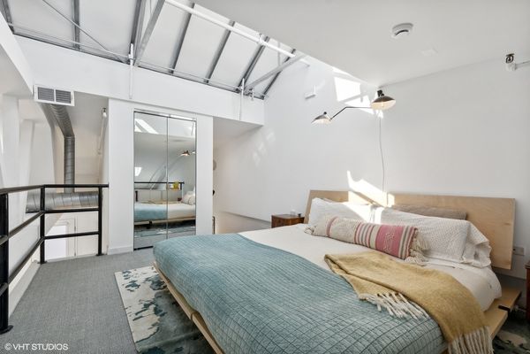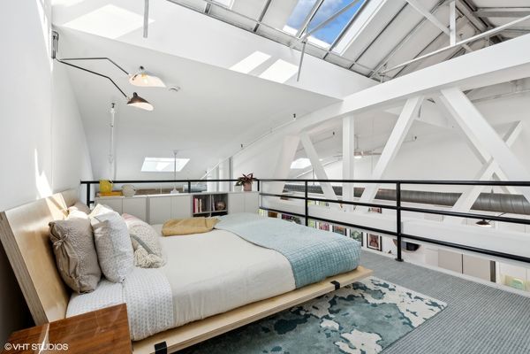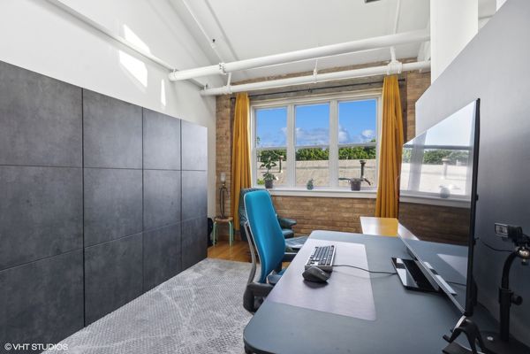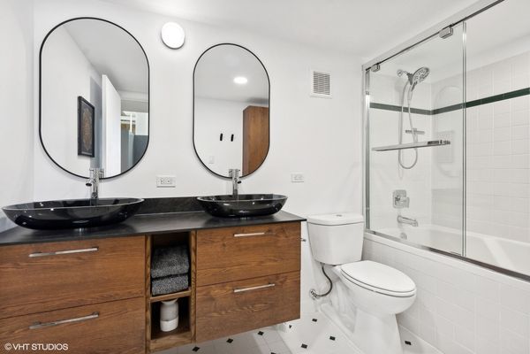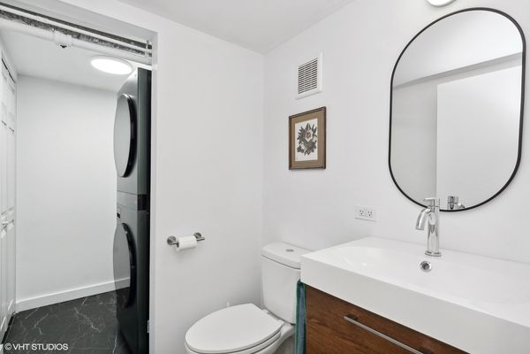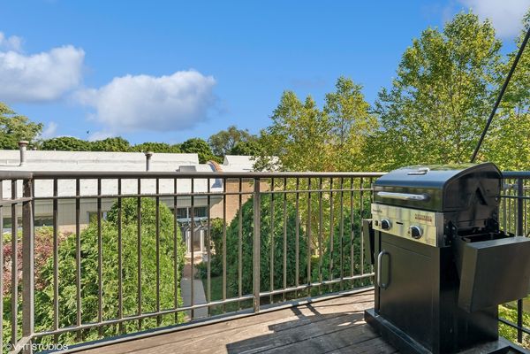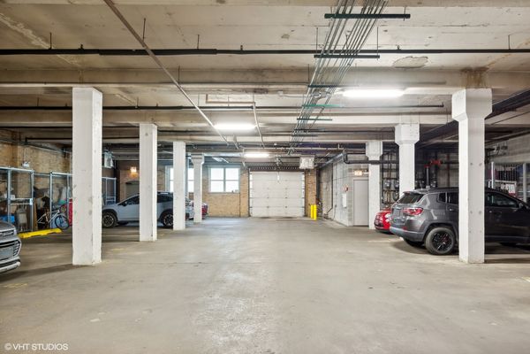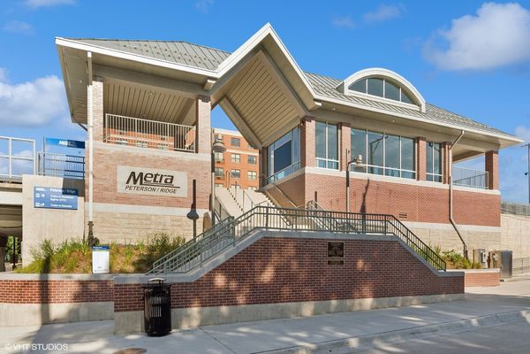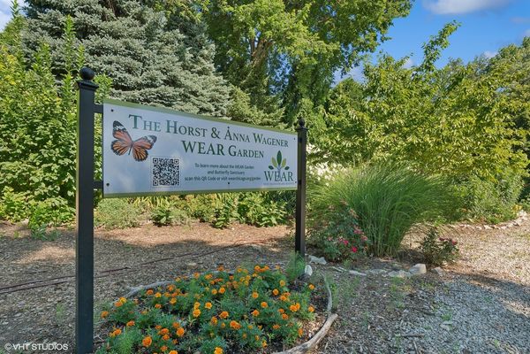5823 N Ravenswood Avenue Unit 204
Chicago, IL
60660
About this home
Experience modern refinement and open, light-filled living in this stunning loft located in West Andersonville. Conveniently located near the newly opened Peterson/Ridge Station makes commuting downtown a breeze. The soaring 20ft. ceilings create an expansive atmosphere, while the fully renovated kitchen is a dream for both cooking and entertaining. Showcasing beautiful modern white cabinets, quartz countertops with a waterfall peninsula, and a deep and spacious breakfast bar with wood panel accents, this kitchen is as stylish as it is functional. Additional features include a black quartz workstation sink, integrated dishwasher, and Bespoke range and fridge with a beverage station. The substantial living room boasts a wood-burning fireplace with an updated tile surround and built-in mantel shelving, creating a cozy yet sophisticated ambiance. Adjacent to the kitchen, a separate dining room offers versatility, serving as a perfect space for dinner parties, home office, or general flex space. The main floor bedroom features large windows and is conveniently located near the updated full bath with a double sink and deep tub. Ascend the newly carpeted stairs to discover the airy lofted bedroom, adorned with architectural details and custom lighting. Throughout the loft, you will find suspended fans, custom lighting, and brand new skylights with wireless motorized shades. This unit also offers a huge walk-in closet, an organized laundry room with a new washer/dryer, and lofted storage, providing ample storage space. Step outside onto the private balcony overlooking a lush, landscaped courtyard. Recent updated furnace, central air, smart thermostat, and too many details to list. Additionally, this property includes a deeded oversized parking space in a heated garage and storage cage. The well-maintained building has seen many recent improvements. Enjoy the nearby restaurants, shopping, and even a community butterfly garden across the street. This distinctive 2nd floor walk-up loft offers a unique opportunity to experience the best of West Andersonville living.
