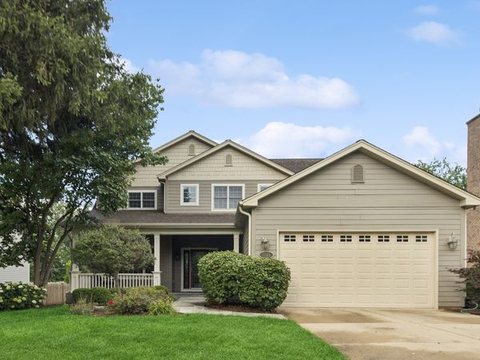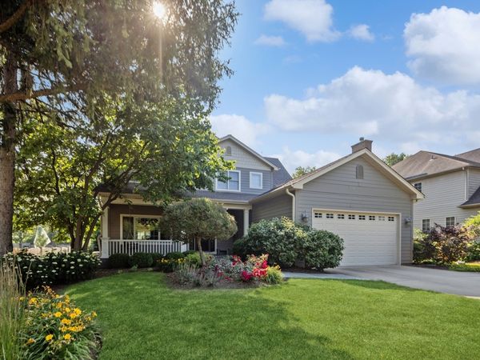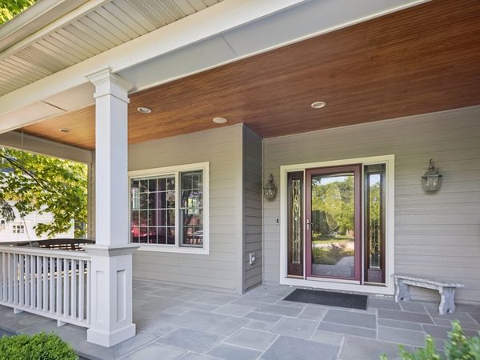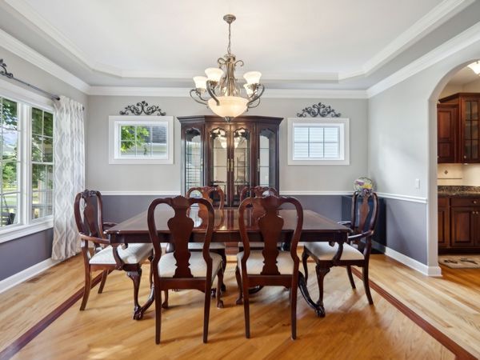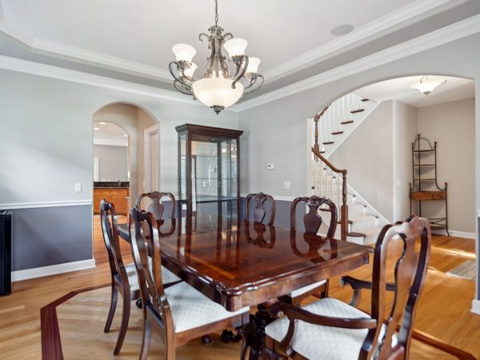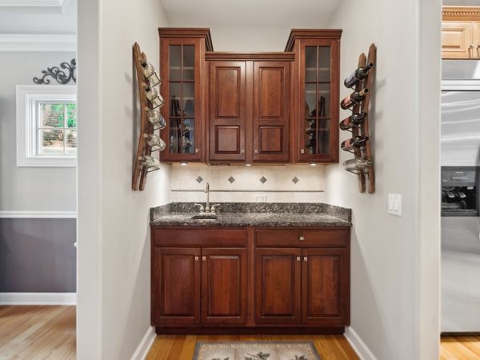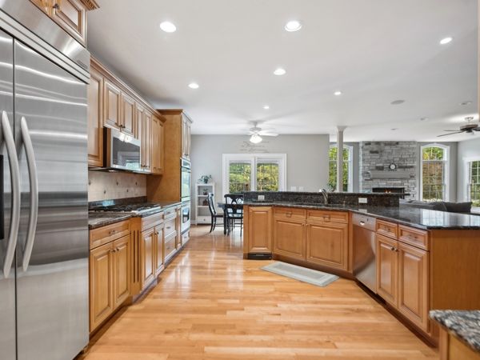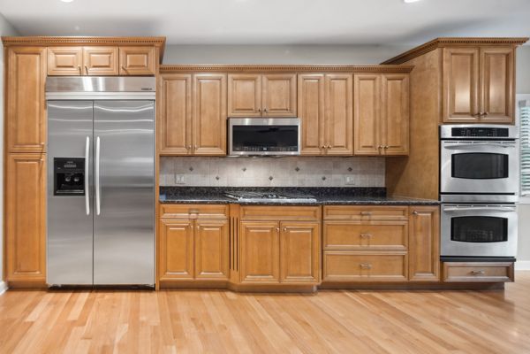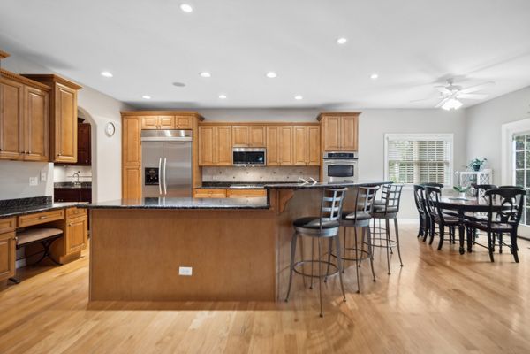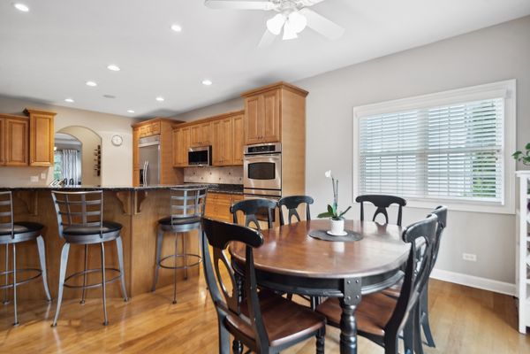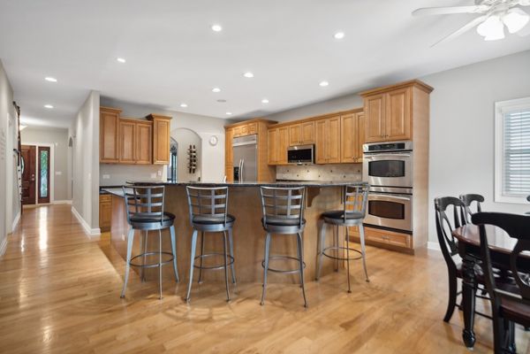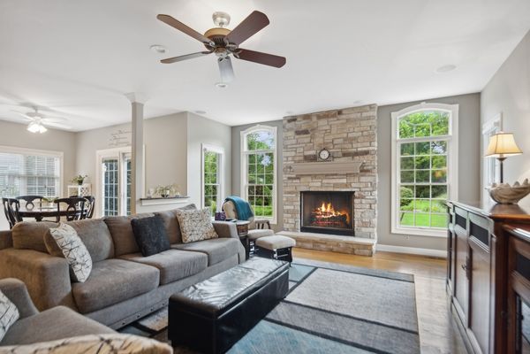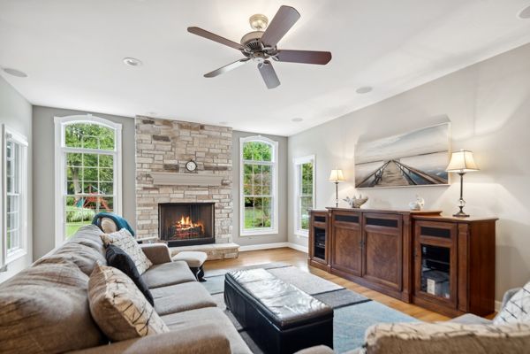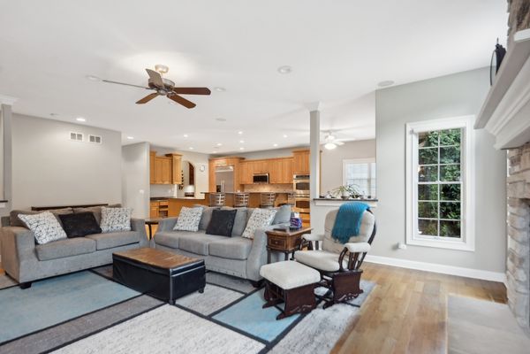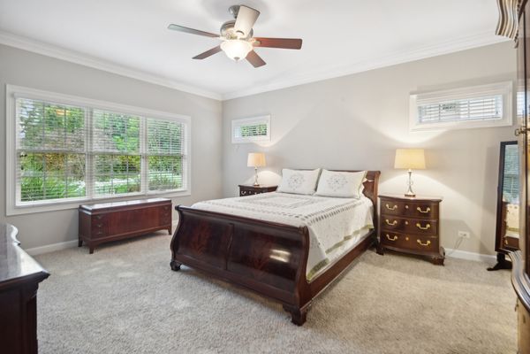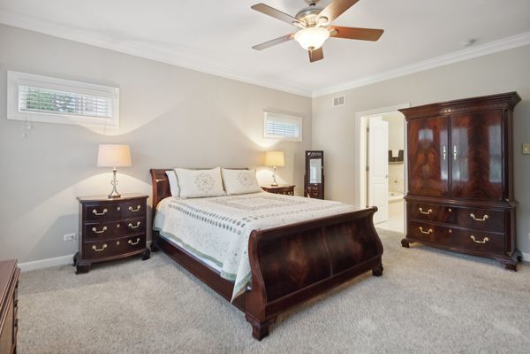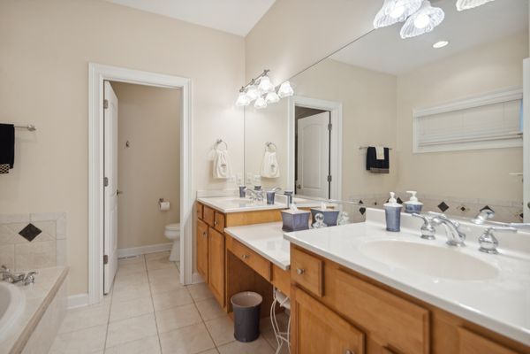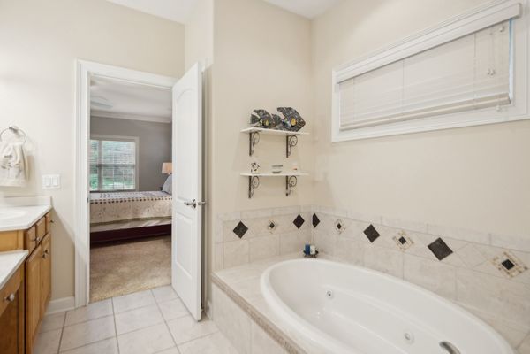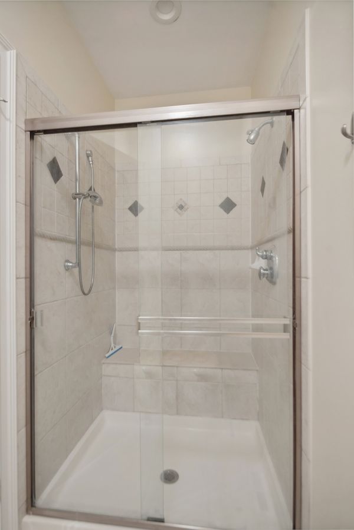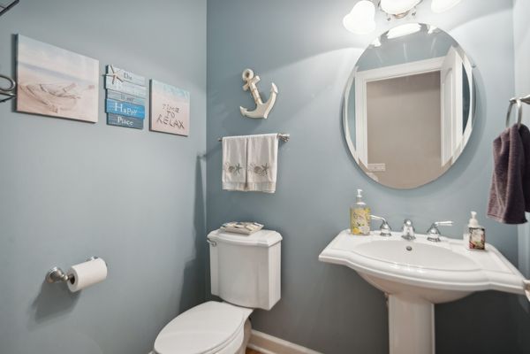5823 Lyman Avenue
Downers Grove, IL
60516
About this home
Welcome to your dream home in Downers Grove situated on over 1/2 acre of property! The charming front porch with blue stone patio welcomes you into this lovely home. The spacious, custom-built residence boasts 4 bedrooms, plus bonus room, and 3.5 baths, including a 1st floor primary suite with luxury bath! The formal dining room and butler's pantry flow into the open-concept gourmet kitchen & family room with stone fireplace, all with hardwood floors, custom cabinets, large island, desk area, granite countertops and door leading to the amazing professionally landscaped fully-fenced backyard featuring a large patio and beautiful perennial plants. The main level also includes a spacious laundry room/mudroom. Upstairs you will find 3 additional bedrooms, the bonus room and 2 full baths. The unfinished basement is perfect for play or your ideas! Home also includes a whole-house generator & vacuum, internet, and irrigation systems. Furniture and Playset can stay. Located close to downtown Downers Grove, you will enjoy a variety of amenities including restaurants, boutiques, library, and theatre. Commuting is a breeze with easy access to the Fairview and Main Street commuter train stations. Excellent Fairmount Elementary, O'Neill Middle School and Downers Grove South! Make an appointment today!
