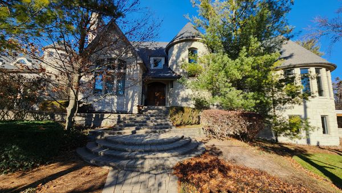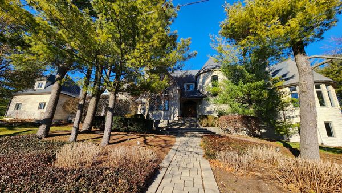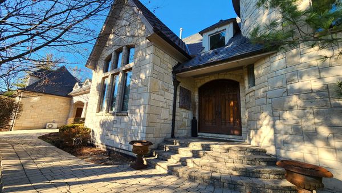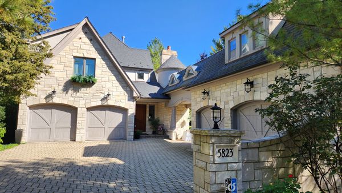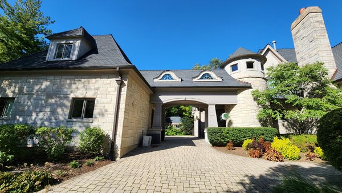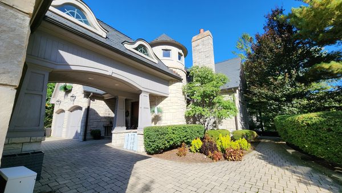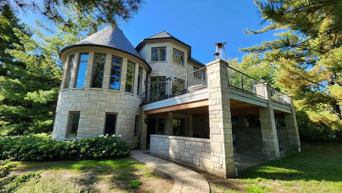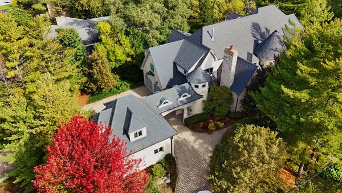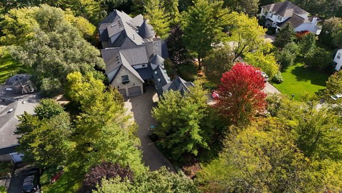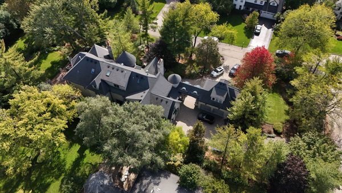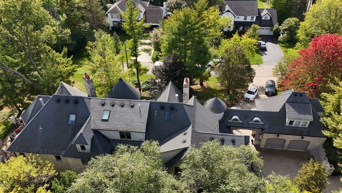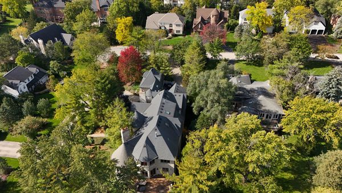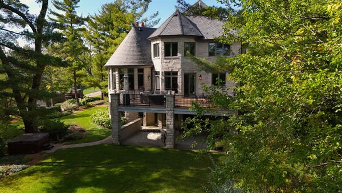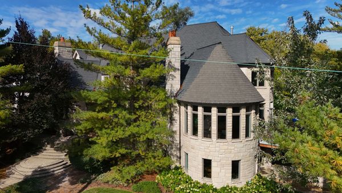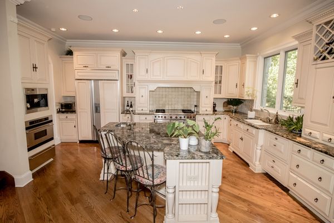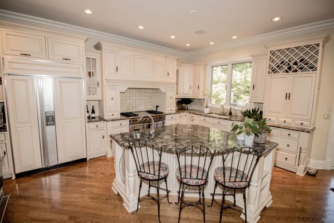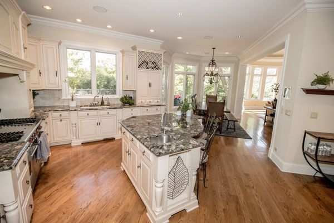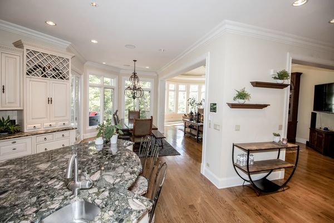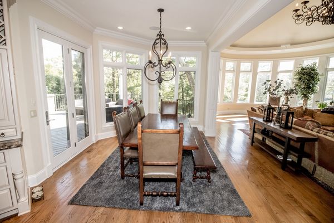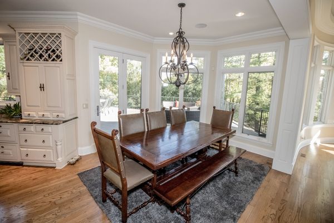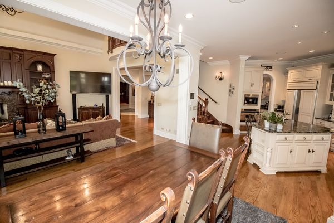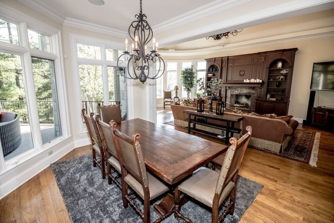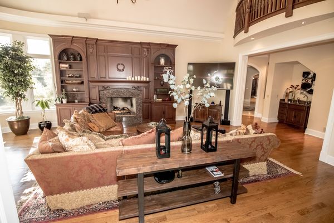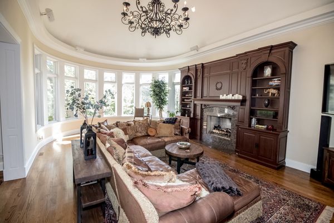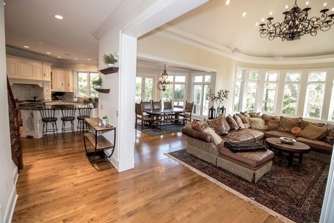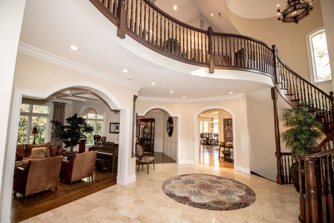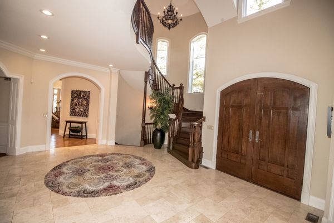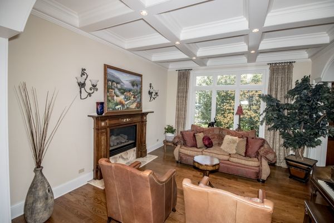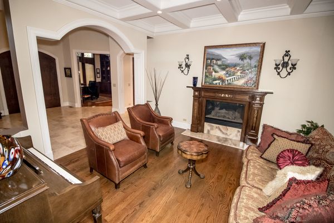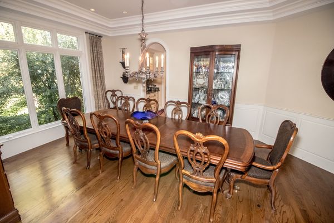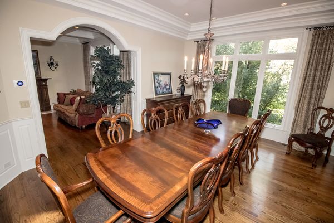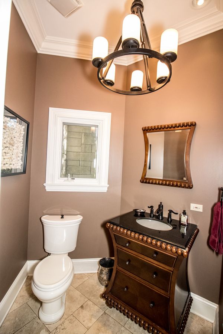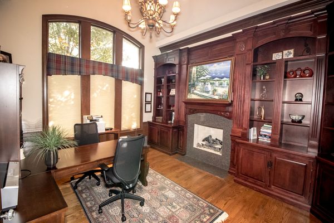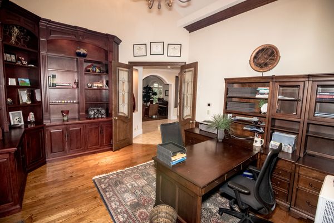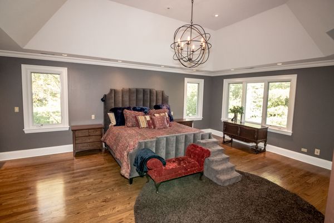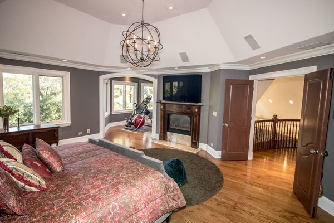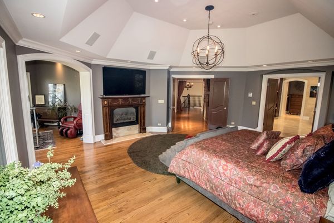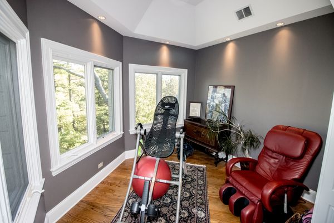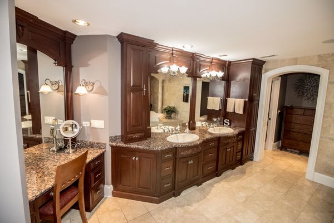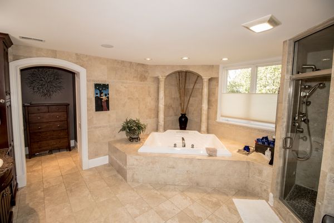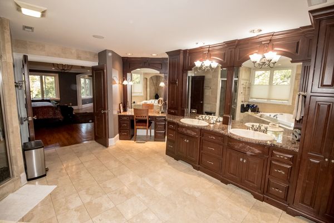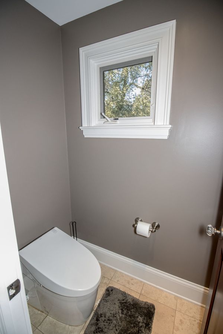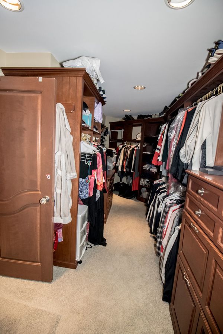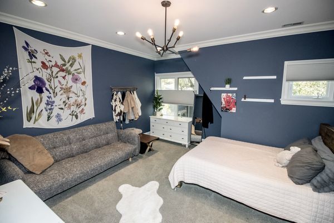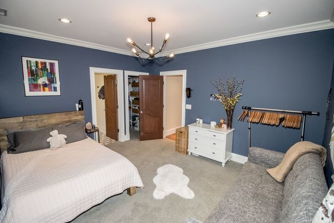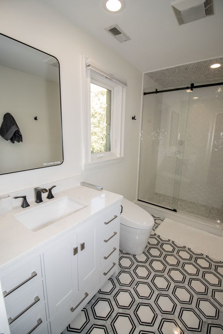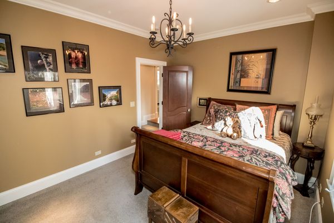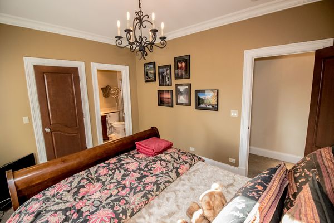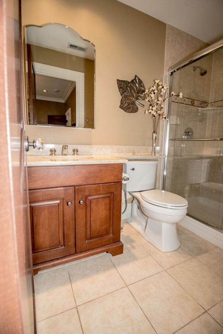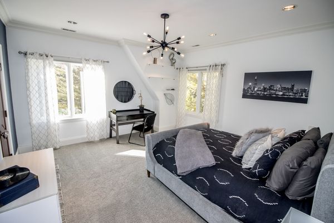5823 Giddings Avenue
Hinsdale, IL
60521
About this home
Welcome to one of the most expansive and meticulously crafted properties in the highly coveted Hinsdale area. This residence is a true architectural marvel, constructed entirely from enduring stone, and is peacefully nestled on a serene, dead-end street. The property encompasses six well-appointed bedrooms and eight tastefully designed bathrooms. The main level impressively unfolds with an open floor plan that seamlessly connects the kitchen, dinette, and grand room, creating a welcoming space for daily living and hosting guests. In addition, the main level features a thoughtfully designed library, a comfortable family room, an elegant formal dining room, a sixth bedroom, a spacious laundry room, and an inviting foyer with a stately staircase leading to the upper levels. Upstairs, you will find the glorious master suite with four additional bedrooms, each boasting its own en-suite bathroom. This level offers comfort and privacy for the discerning homeowner and their guests. The fully finished basement is the ultimate entertainment hub, featuring a well-appointed wet bar, a wine cellar, and a generously proportioned recreation room that can easily accommodate social gatherings. The basement further provides a movie theatre, an exercise room, and ample storage space to cater to the homeowner's diverse needs. This remarkable home offers over 12, 000 square feet of living space, with the convenience of an elevator servicing four floors. For those requiring a secluded and private workspace, a dedicated office is thoughtfully positioned above the garage, offering a tranquil setting for productivity. Five fireplaces exude warmth throughout the home and create a cozy atmosphere during the winter months. Practicality meets elegance with a four-car garage and a stone-paved circular driveway, providing ample parking space and an impressive entryway. Step out onto the brand-new deck that overlooks a meticulously landscaped backyard featuring a hot tub and a six-hole putting green. This outdoor space is designed for relaxation and recreation, offering a beautiful extension of the home's luxurious amenities. The property's prime location ensures proximity to a range of conveniences, with shopping, restaurants, and easy access to the state highway just a stone's throw away.
