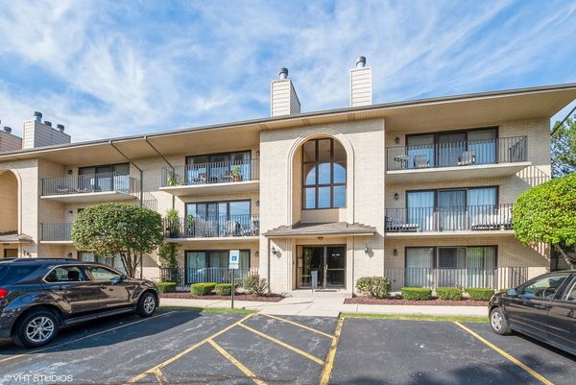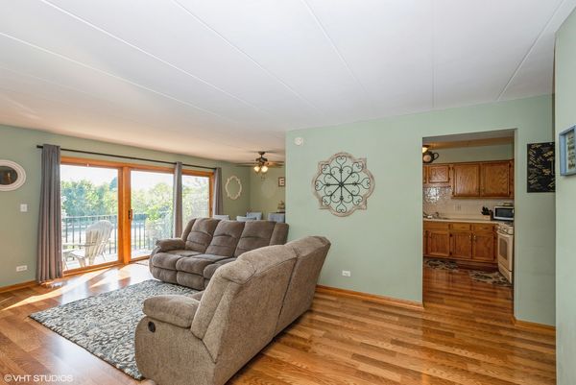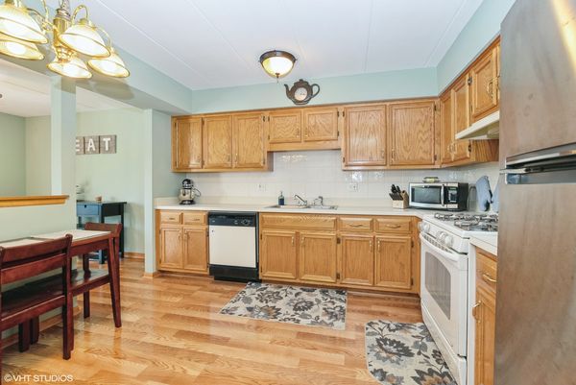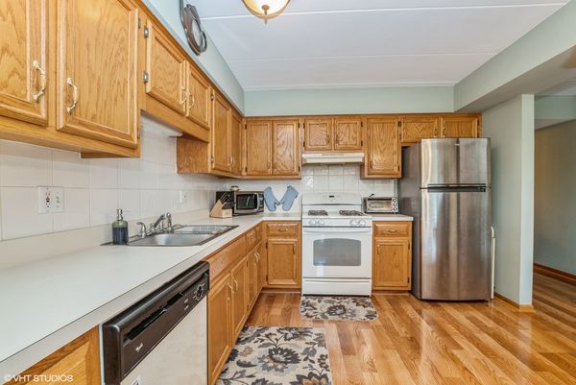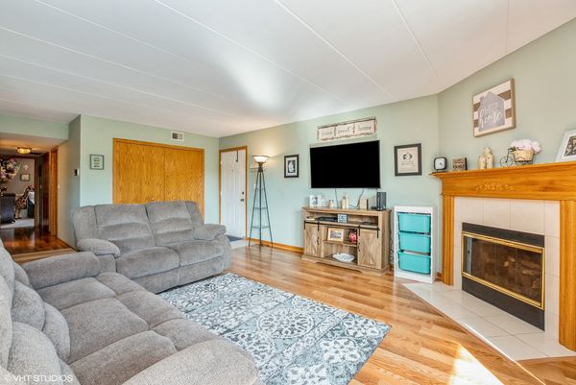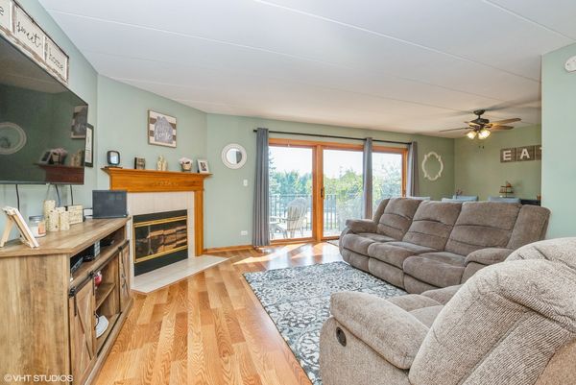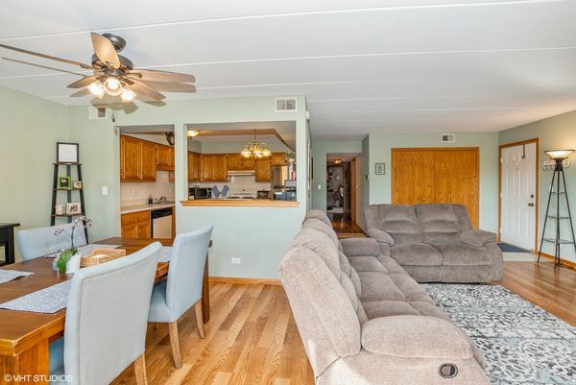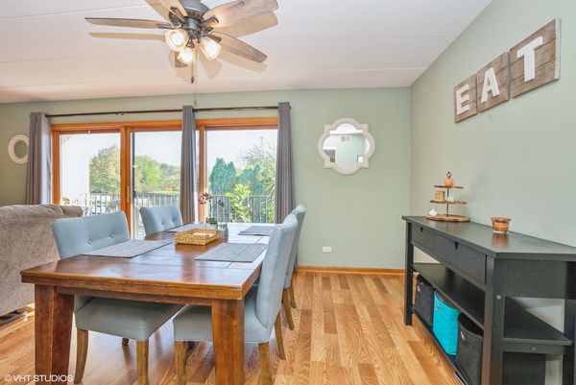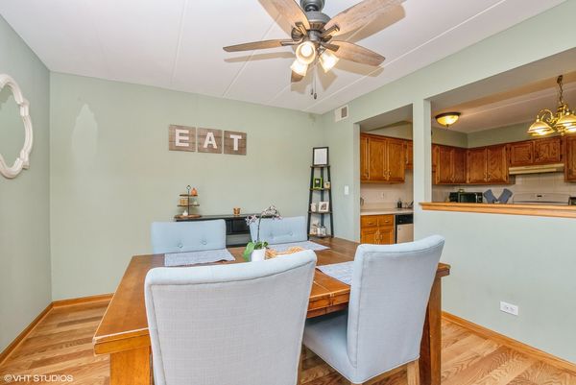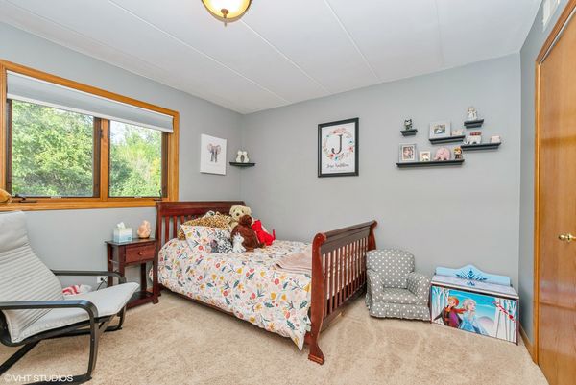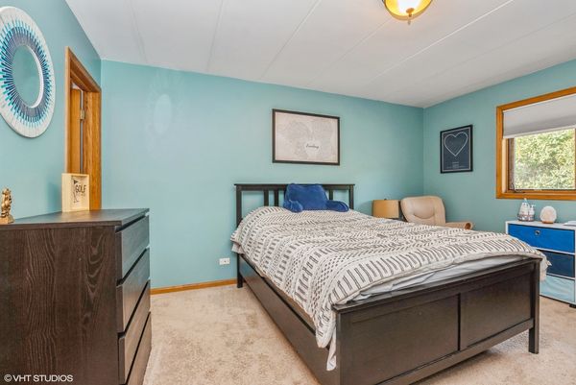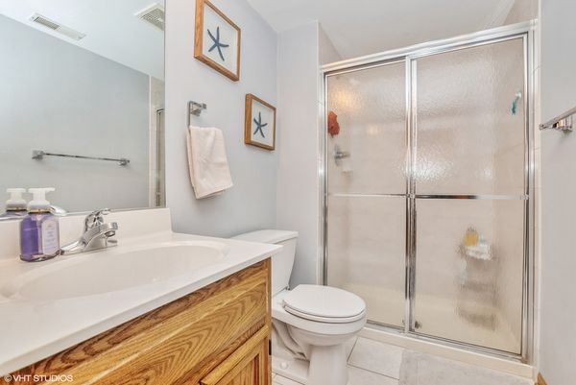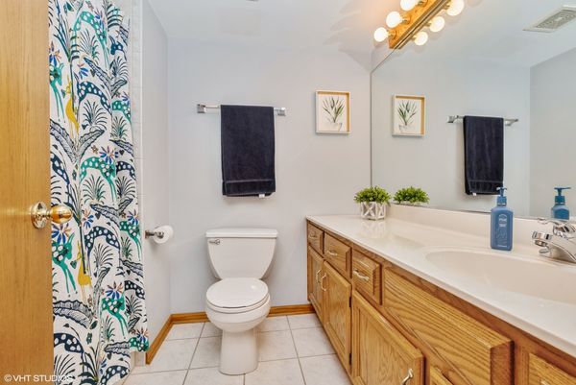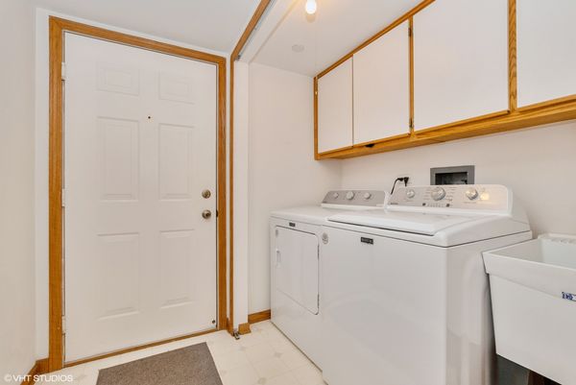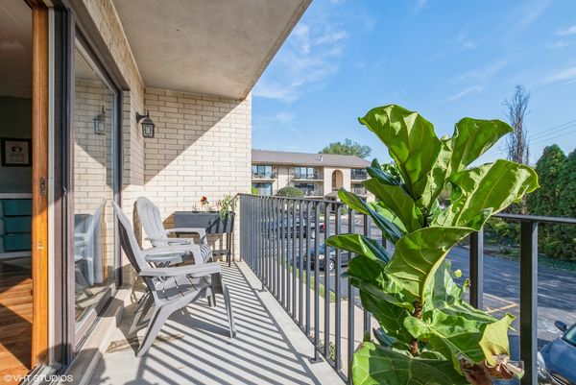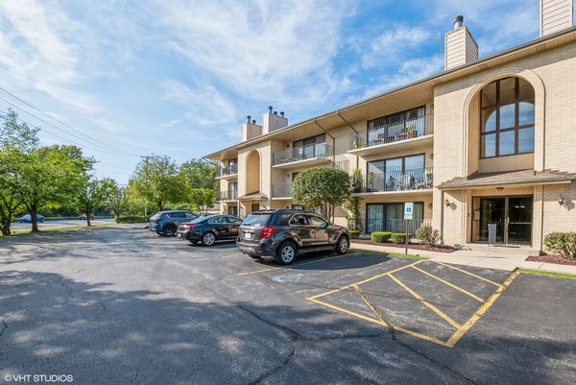5820 W College Drive Unit 2F
Alsip, IL
60803
About this home
Nestled in the peaceful enclave of the Boulders Complex, this 2 bedroom, 2 bathroom second floor condo offers a perfect blend of modern comfort and serene living. With two spacious bedrooms and two large bathrooms, it provides ample space without losing its intimate charm. Sunlight spills into the huge living area, creating a warm and inviting space, perfect for both relaxation and entertaining. The centerpiece of the living room is a charming fireplace, adding a touch of coziness and a focal point for gatherings. The kitchen is a practical featuring an abundant counter space. Step out onto your own private balcony, perfect for enjoying your morning coffee or unwind with a glass of wine in the tranquility of the surroundings. The bedrooms offer peaceful sanctuaries, each equipped with ample closet space and large windows. The master bathroom boasts a private ensuite bathroom. Storage solutions are thoughtfully integrated throughout, including a designated laundry area for added convenience. Everything you need is right at your fingertips, from shopping and dining to parks and public transportation. The building itself is secure and well-maintained, so you can have peace of mind. The roof was replaced in 2021, the furnace was replaced in 2017, he hot water heater was replaced in 2022, new washer and dryer in 2023. This condo is more than a place to live; it's a place to thrive in a peaceful setting. Schedule a viewing today!
