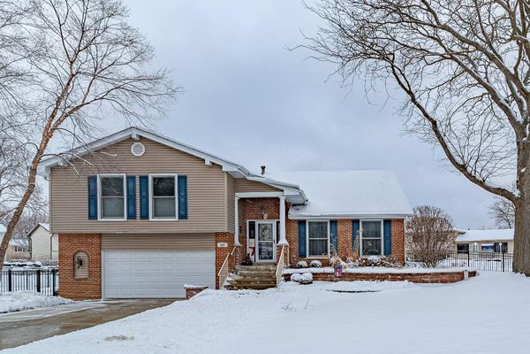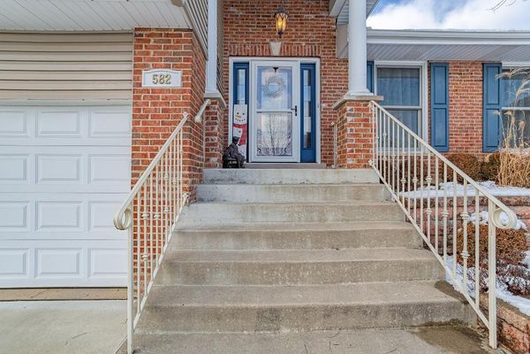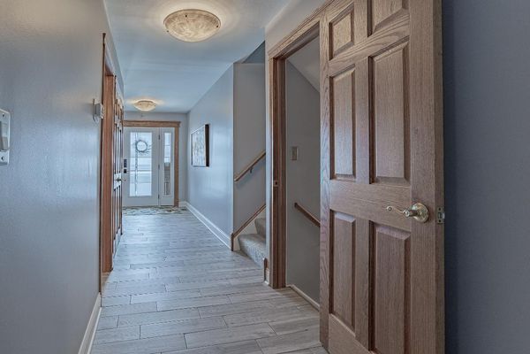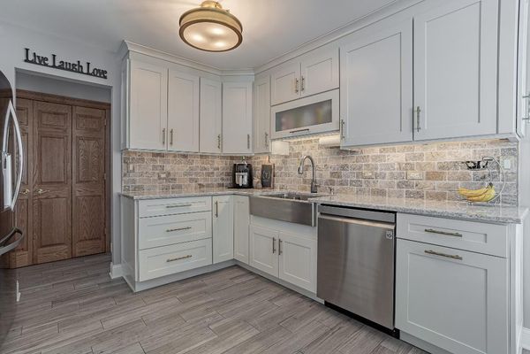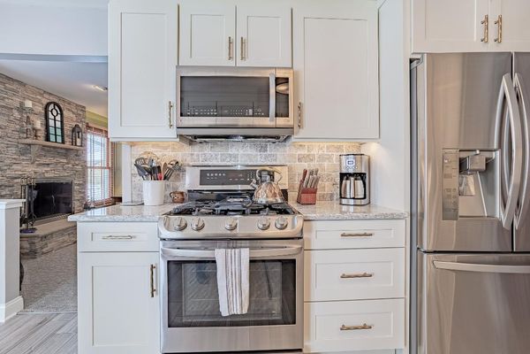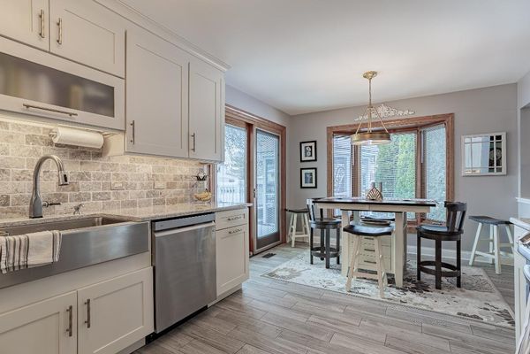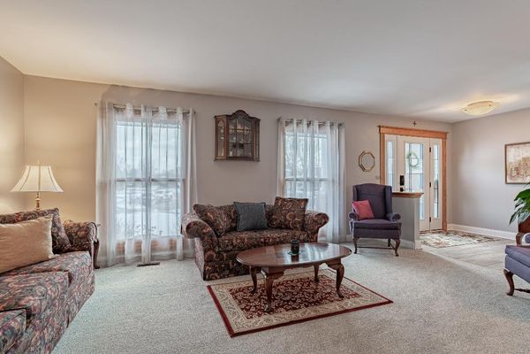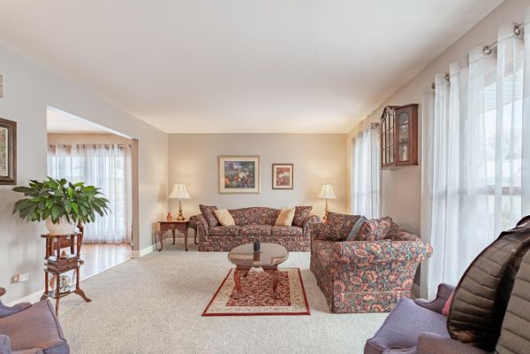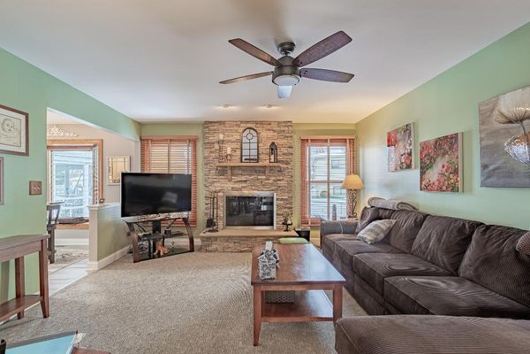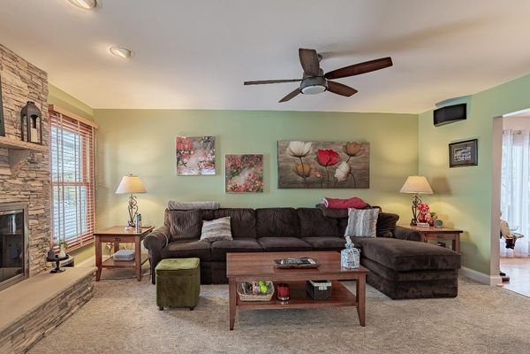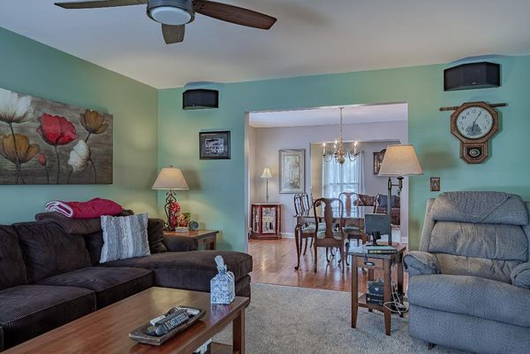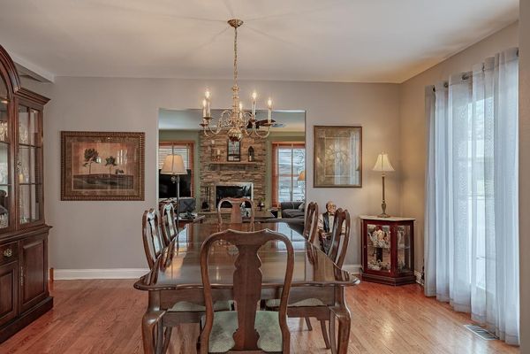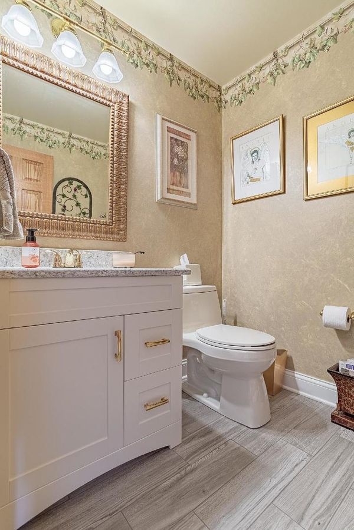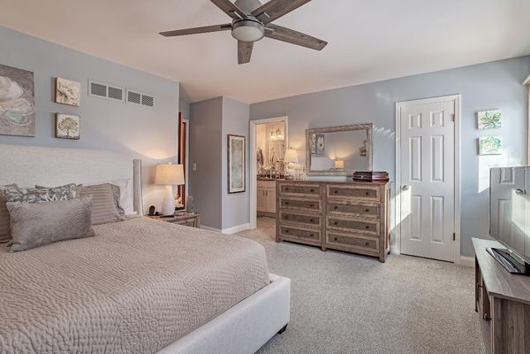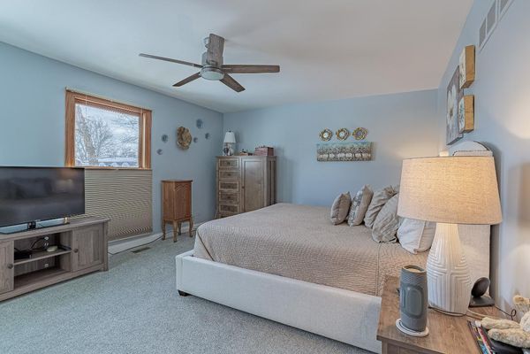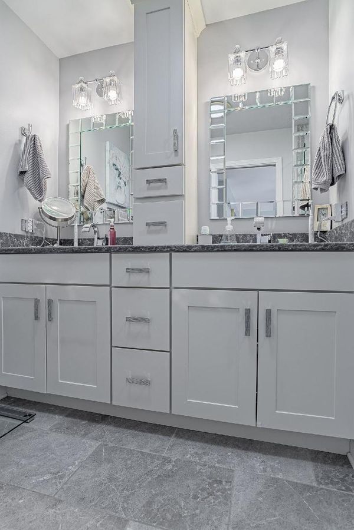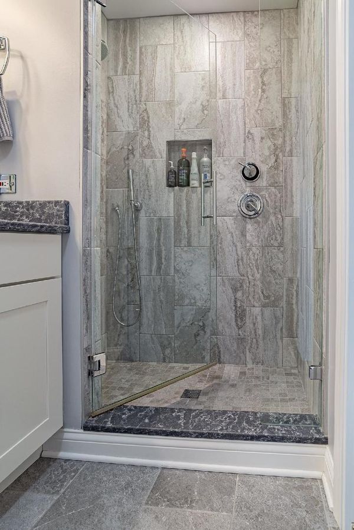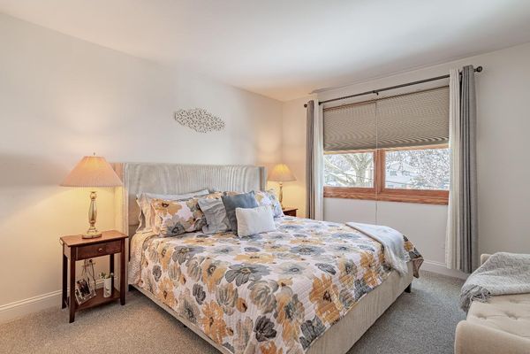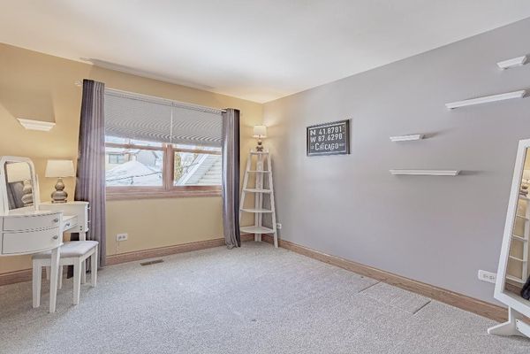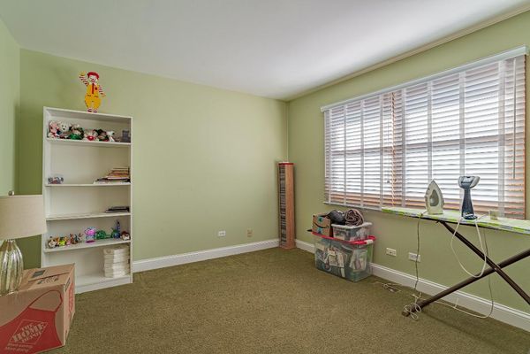582 Tarpon Court
Schaumburg, IL
60193
About this home
This is the home you have been waiting for located in the desirable Spring Cove subdivision! This fully updated home offers 5 bedrooms plus a huge bonus/rec room. As you step inside notice the gorgeous porcelain floors in the entry way that carries thru to the kitchen. This dream kitchen features all stainless steel appliances, quartz countertops and a farmhouse apron front sink. Enjoy your morning coffee in the light and bright eating area with bay window overlooking the beautifully landscaped yard with a spacious deck, heated pool and a Gazebo. Over looking the eating area notice the cozy family room with brick fireplace. Enjoy many gatherings with the spacious dining room off the family room and living room. 4 spacious bedrooms upstairs with a remodeled hall full bath and a top of the line primary bathroom. Notice all the natural light with solar tubes in hallway and hall bath. Another level up is a huge bonus/rec room for a perfect game or entertainment room. A perfect set up for an in-law arrangement located in the lower level. This features a private entrance with a full kitchen, a private sitting/family room, separate bedroom and a full bath with a walk in shower on the same level. The huge unfinished sub basement is ready for your finishing touches. This meticulously maintained home is ready to move in! Six Panel Doors * Freshly painted 2021 * New pool heater, liner, motor and rails * Windows and siding 2006 * Front Door and driveway 2021 * Front Fences 2022 * Roof/Gutters/Window Wrap 2018 * Front steps/entry way 2007 * Water Heater, Furnace and A/C 2018 * Fireplace converted to gas 2021 * Kitchen 2018 * Master Bath 2019! * Ready to Move In and Enjoy!!
