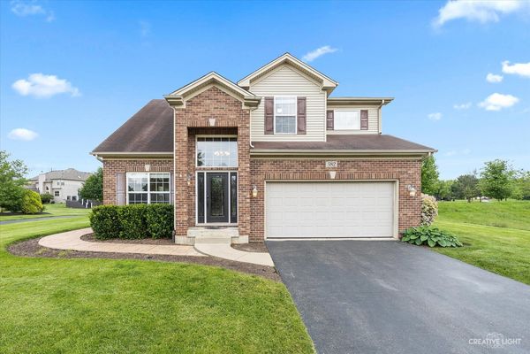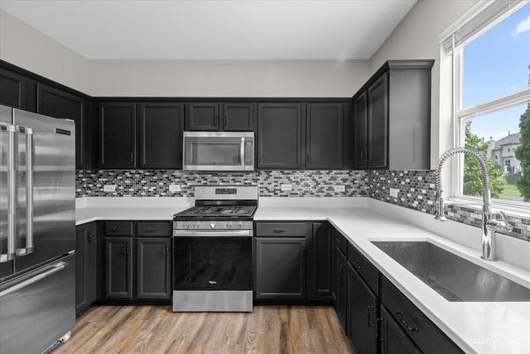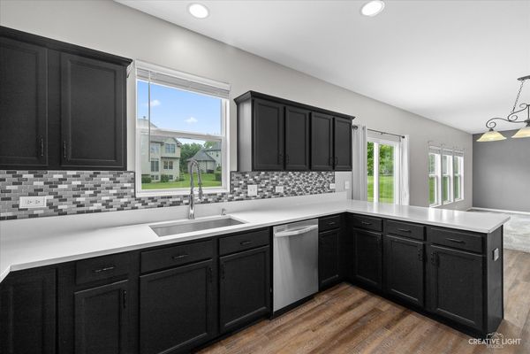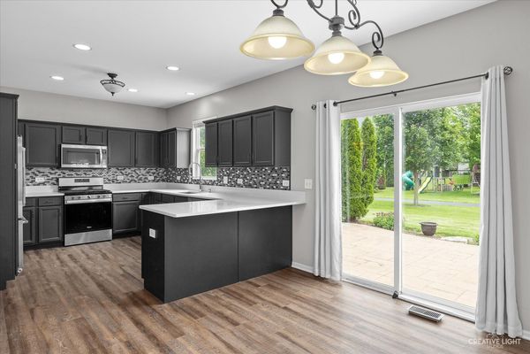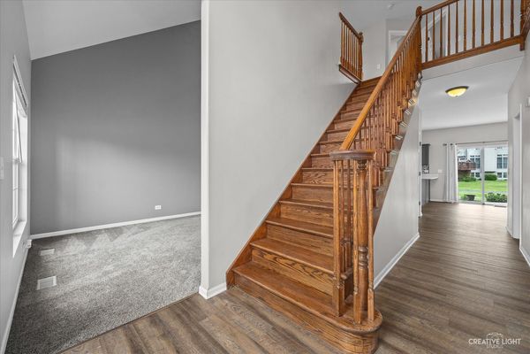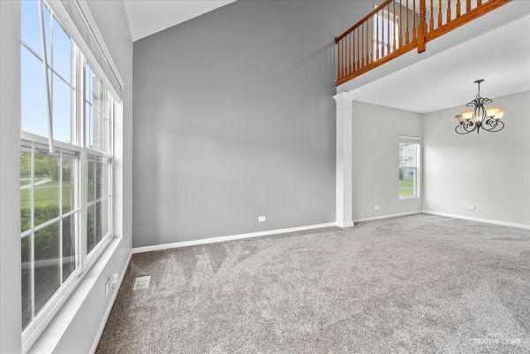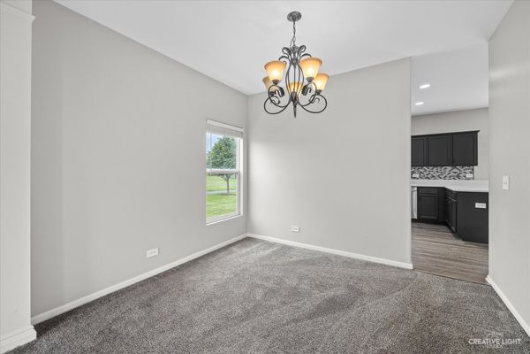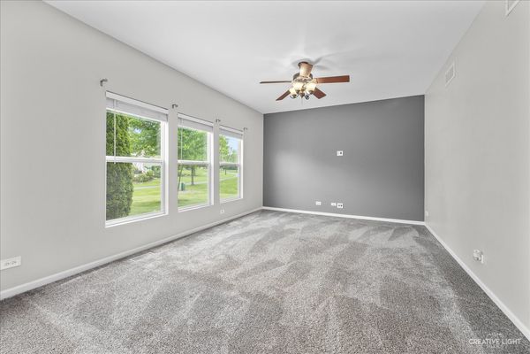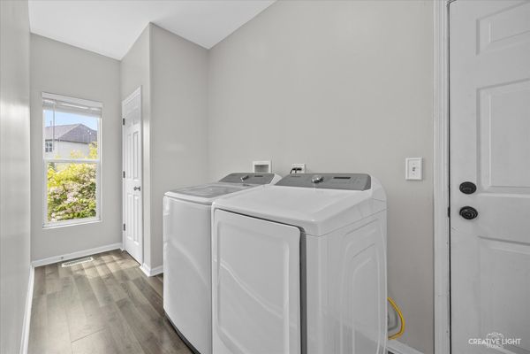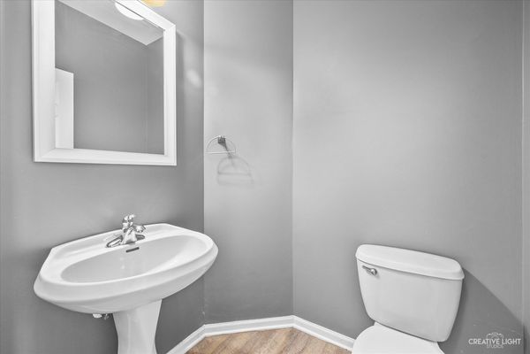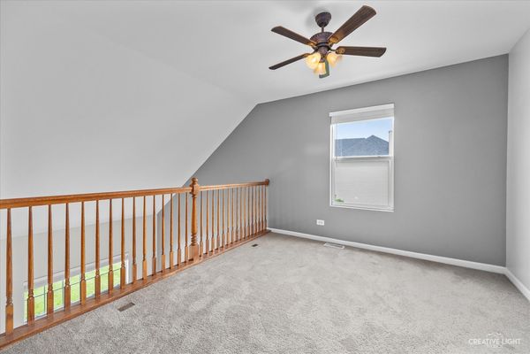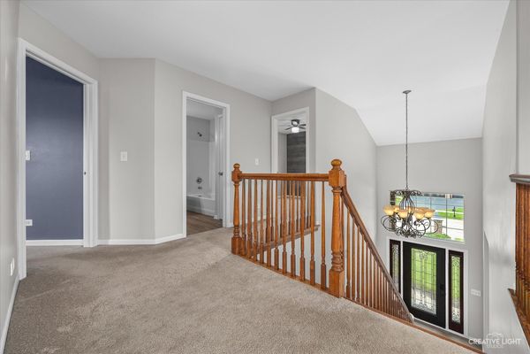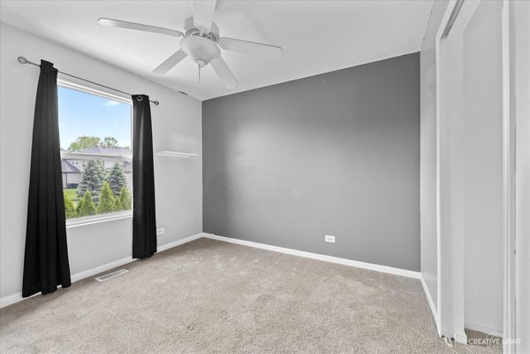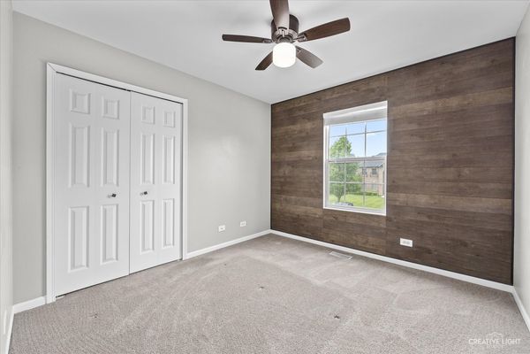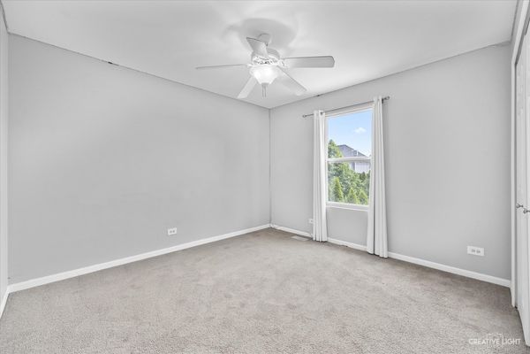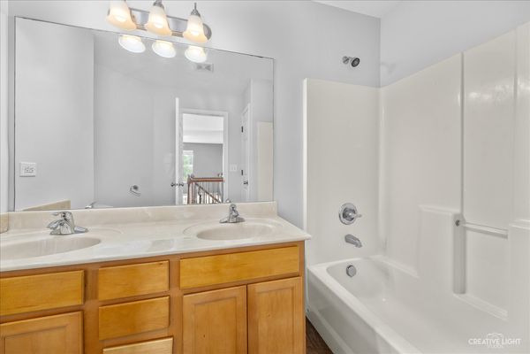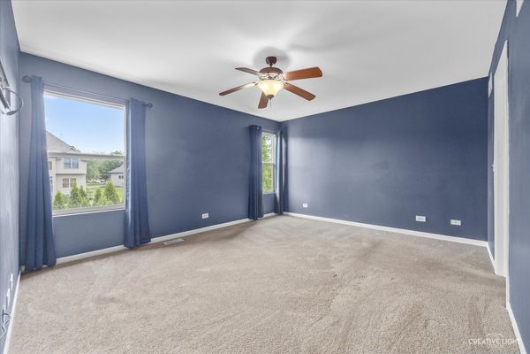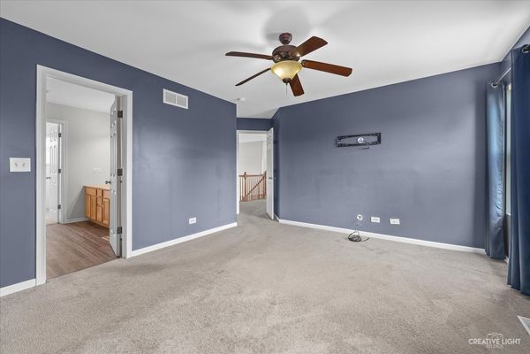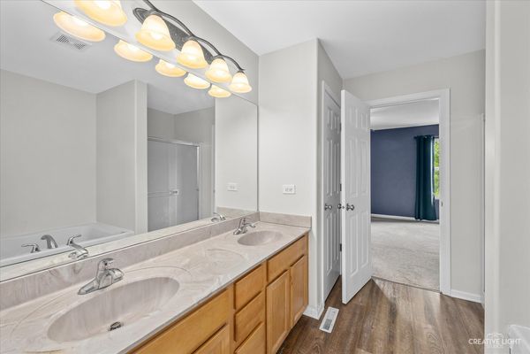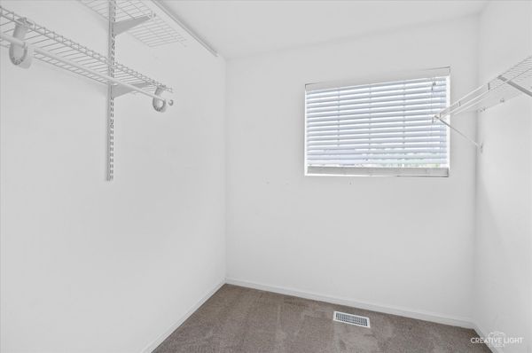582 Birchwood Drive
Yorkville, IL
60560
About this home
Welcome to this immaculate 4-bedroom, 2.5-bathroom home located in the highly sought-after Heartland subdivision. With its modern updates and spacious layout, this home is perfect for families and entertainers alike.Enjoy the expansive open floor plan that includes an oversized loft, perfect for a home office, play area, or additional living space. The open concept kitchen was recently updatedand features stunning quartz countertops, sleek cabinetry, and stainless steel appliances, making it a chef's dream. A spacious breakfast area flows nicely into the family room space with ample light flowing thru the triple window. Freshly painted interiors and brand new luxury vinyl plank (LVP) floors provide a clean and contemporary feel throughout the home. Follow the gorgeous wood staircase up to the second floor where you will fine four spacious bedrooms. Relax in the generously sized primary bedroom complete with an en-suite bathroom and ample closet space. The three additional bedrooms are spacious in size with plenty of closet space. Step outside to a serene private yard boasting a stamped concrete patio with fire pit, perfect for outdoor dining and entertaining, all backing to a open space with a walking path. Situated in the desirable Heartland subdivision, residents enjoy proximity to a nearby park, perfect for outdoor activities and family fun.Close to local shopping, dining, and top-rated schools, ensuring convenience and an excellent quality of life. This home is fresh, clean, and move-in ready. Don't miss the opportunity to make it yours! Schedule a showing today and experience the best in suburban living. Home is agent owned.
